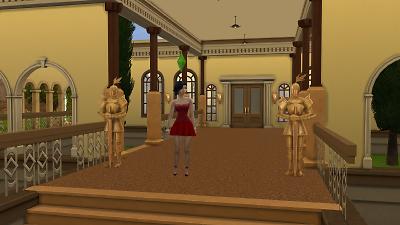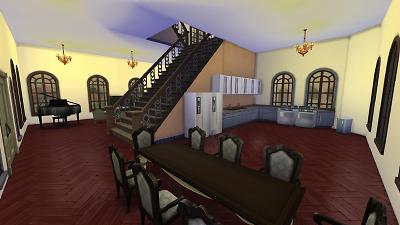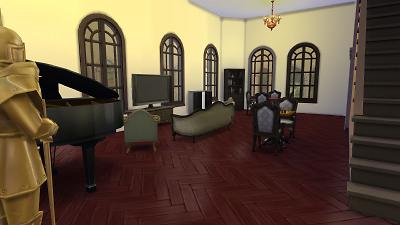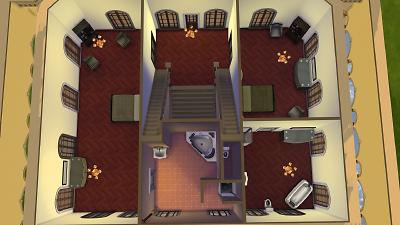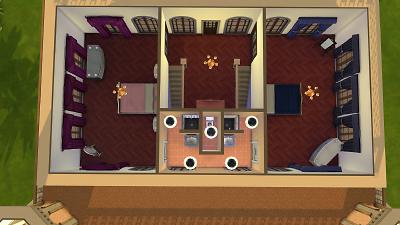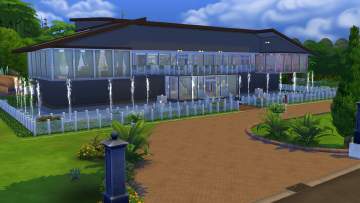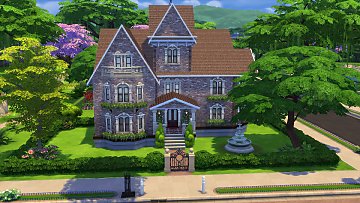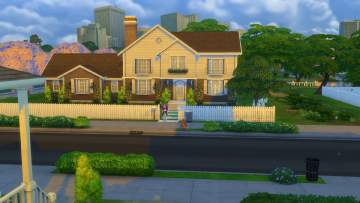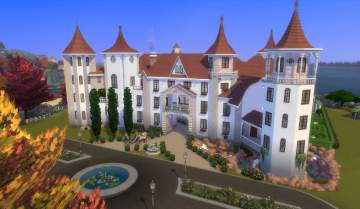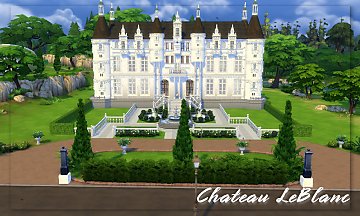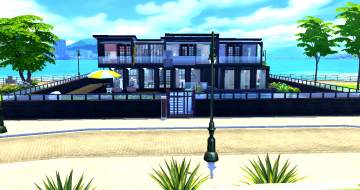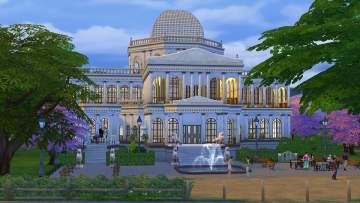 Sandy Castle built on a 40 x 30 lot 4 bed. 4 Bathrooms
Sandy Castle built on a 40 x 30 lot 4 bed. 4 Bathrooms

Sandy Castle 1.jpg - width=1920 height=1080
Opulence for those that just want a bit more and then some

Sandy Castle 2.jpg - width=1920 height=1080
Betty Boop Waiting for her next Visitor to the left and right of her are small gardens that need a gardener.

Sandy Castle 3.jpg - width=1920 height=1080
The Kitchen Diner on the open plan ground floor. Front door is opposite the stairs.

Sandy Castle 4.jpg - width=1920 height=1080
The living room, TV, Piano, Card table and Chess, to the rear of room on the right of picture is doorway to ground floor toilet.

Sandy Castle 5.jpg - width=1920 height=1080
First floor Master Bedroom and Double room both with on suite,

Sandy Castle 6.jpg - width=1920 height=1080
Second floor two bedrooms with shared bathroom
It is not by any means a large living space and I have not spent much time furnishing it I will leave that to your own tastes, I was more interested in the overall look of the build as as apposed to the play ability of it. I did move Betty Boop in just to check that there was no serious issues but she seemed to be able to use it all without a problem. It is not by any means perfect as things like arches doors and windows are limited in game at moment but its the best I could do with weary eyes and the limitations of game content.
This was not intended as a serious build but when the wife looked at it this morning she said I should upload it and to be honest I try not to argue with her so here it is.

I hope you enjoy it as much as I enjoyed building it.
There is no CC in this build so you should have no issues,
You can also get this Via The Sims 4 exchange by searching for Sandy Castle or my user name TART4CUS.
Lot Size: 40x30
Lot Price: 433.606
|
Sandy Castle.rar
| Sandy Castle is on a 40 x 30 lot surrounded by water and guarded by knights, Family 4 bed home Fully furnished.
Download
Uploaded: 12th Oct 2014, 244.1 KB.
4,452 downloads.
|
||||||||
| For a detailed look at individual files, see the Information tab. | ||||||||
Install Instructions
1. Download: Click the File tab to see the download link. Click the link to save the .rar or .zip file(s) to your computer.
2. Extract: Use WinRAR (Windows) to extract the .bpi .trayitem and .blueprint file(s) from the .rar or .zip file(s).
3. Place in Tray Folder: Cut and paste all files into your Tray folder:
- Windows XP: Documents and Settings\(Current User Account)\My Documents\Electronic Arts\The Sims 4\Tray\
- Windows Vista/7/8/8.1: Users\(Current User Account)\Documents\Electronic Arts\The Sims 4\Tray\
Loading comments, please wait...
Uploaded: 12th Oct 2014 at 6:53 PM
-
Reflections A large Modern spacious Mansion 4 bed 5 Bathrooms
by tarticus 16th Oct 2014 at 2:39am
 9
13.8k
33
9
13.8k
33
-
by Asmodeuseswife 27th Jun 2017 at 6:33pm
 +11 packs
7.1k 17
+11 packs
7.1k 17 Get to Work
Get to Work
 Outdoor Retreat
Outdoor Retreat
 Get Together
Get Together
 Perfect Patio Stuff
Perfect Patio Stuff
 Spa Day
Spa Day
 Spooky Stuff
Spooky Stuff
 Movie Hangout Stuff
Movie Hangout Stuff
 Dine Out
Dine Out
 Romantic Garden Stuff
Romantic Garden Stuff
 Kids Room Stuff
Kids Room Stuff
 Horse Ranch
Horse Ranch
-
by Asmodeuseswife 27th Jun 2017 at 9:11pm
 +12 packs
1 7.9k 22
+12 packs
1 7.9k 22 Get to Work
Get to Work
 Outdoor Retreat
Outdoor Retreat
 Get Together
Get Together
 Perfect Patio Stuff
Perfect Patio Stuff
 Spa Day
Spa Day
 Cool Kitchen Stuff
Cool Kitchen Stuff
 Spooky Stuff
Spooky Stuff
 Movie Hangout Stuff
Movie Hangout Stuff
 Dine Out
Dine Out
 Romantic Garden Stuff
Romantic Garden Stuff
 Kids Room Stuff
Kids Room Stuff
 Horse Ranch
Horse Ranch
-
by wouterfan 13th Nov 2018 at 8:54pm
 +19 packs
9 34.2k 48
+19 packs
9 34.2k 48 Get to Work
Get to Work
 Outdoor Retreat
Outdoor Retreat
 Get Together
Get Together
 City Living
City Living
 Spa Day
Spa Day
 Cats and Dogs
Cats and Dogs
 Cool Kitchen Stuff
Cool Kitchen Stuff
 Seasons
Seasons
 Spooky Stuff
Spooky Stuff
 Dine Out
Dine Out
 Romantic Garden Stuff
Romantic Garden Stuff
 Kids Room Stuff
Kids Room Stuff
 Backyard Stuff
Backyard Stuff
 Vampires
Vampires
 Horse Ranch
Horse Ranch
 Bowling Night Stuff
Bowling Night Stuff
 Parenthood
Parenthood
 Laundry Day Stuff
Laundry Day Stuff
 Jungle Adventure
Jungle Adventure
-
by valbreizh 9th Jul 2019 at 2:40pm
 +21 packs
1 5.7k 6
+21 packs
1 5.7k 6 Get to Work
Get to Work
 Outdoor Retreat
Outdoor Retreat
 Get Together
Get Together
 Luxury Stuff
Luxury Stuff
 City Living
City Living
 Perfect Patio Stuff
Perfect Patio Stuff
 Spa Day
Spa Day
 Cats and Dogs
Cats and Dogs
 Cool Kitchen Stuff
Cool Kitchen Stuff
 Seasons
Seasons
 Get Famous
Get Famous
 Movie Hangout Stuff
Movie Hangout Stuff
 Dine Out
Dine Out
 Romantic Garden Stuff
Romantic Garden Stuff
 Kids Room Stuff
Kids Room Stuff
 Backyard Stuff
Backyard Stuff
 Vampires
Vampires
 Horse Ranch
Horse Ranch
 Parenthood
Parenthood
 Fitness Stuff
Fitness Stuff
 Jungle Adventure
Jungle Adventure
-
by valbreizh 9th Mar 2020 at 4:12pm
 +21 packs
2 4.7k 3
+21 packs
2 4.7k 3 Get to Work
Get to Work
 Get Together
Get Together
 City Living
City Living
 Perfect Patio Stuff
Perfect Patio Stuff
 Spa Day
Spa Day
 Cats and Dogs
Cats and Dogs
 Cool Kitchen Stuff
Cool Kitchen Stuff
 Seasons
Seasons
 Get Famous
Get Famous
 Spooky Stuff
Spooky Stuff
 Island Living
Island Living
 Dine Out
Dine Out
 Kids Room Stuff
Kids Room Stuff
 Backyard Stuff
Backyard Stuff
 Vintage Glamour Stuff
Vintage Glamour Stuff
 Bowling Night Stuff
Bowling Night Stuff
 Parenthood
Parenthood
 Fitness Stuff
Fitness Stuff
 Jungle Adventure
Jungle Adventure
 Moschino Stuff
Moschino Stuff
 Realm of Magic
Realm of Magic
-
by plumbobkingdom 24th Apr 2021 at 6:29pm
 +25 packs
4 23.4k 39
+25 packs
4 23.4k 39 Get to Work
Get to Work
 Outdoor Retreat
Outdoor Retreat
 Get Together
Get Together
 City Living
City Living
 Cats and Dogs
Cats and Dogs
 Seasons
Seasons
 Get Famous
Get Famous
 Island Living
Island Living
 Movie Hangout Stuff
Movie Hangout Stuff
 Discover University
Discover University
 Dine Out
Dine Out
 Eco Lifestyle
Eco Lifestyle
 Romantic Garden Stuff
Romantic Garden Stuff
 Snowy Escape
Snowy Escape
 Backyard Stuff
Backyard Stuff
 Vintage Glamour Stuff
Vintage Glamour Stuff
 Vampires
Vampires
 Horse Ranch
Horse Ranch
 Parenthood
Parenthood
 Laundry Day Stuff
Laundry Day Stuff
 Jungle Adventure
Jungle Adventure
 Strangerville
Strangerville
 Realm of Magic
Realm of Magic
 Star Wars: Journey to Batuu
Star Wars: Journey to Batuu
 Paranormal Stuff
Paranormal Stuff
-
St. Sims Cathedral in Magnolia Blossom Park.
by tarticus 16th Oct 2014 at 3:16am
Welcome to St. Sims Cathedral this lot replaces Magnolia Blossom Park and has No CC or Cheats used in build. more...
 10
24.9k
63
10
24.9k
63
-
Reflections A large Modern spacious Mansion 4 bed 5 Bathrooms
by tarticus 16th Oct 2014 at 2:39am
A Large home with all amenities to build your family's skills and keep them warm and entertained. No CC or cheats needed for this lot. more...
 9
13.9k
33
9
13.9k
33

 Sign in to Mod The Sims
Sign in to Mod The Sims Sandy Castle built on a 40 x 30 lot 4 bed. 4 Bathrooms
Sandy Castle built on a 40 x 30 lot 4 bed. 4 Bathrooms
