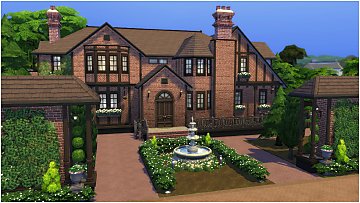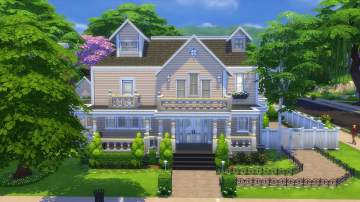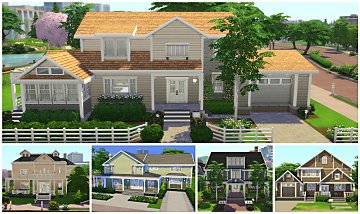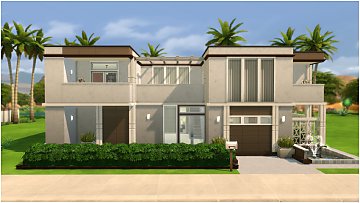 Maylenderton Craftsman
Maylenderton Craftsman

Screenshot-3_opt.jpg - width=1300 height=731

Version Two One.jpg - width=1300 height=731

Version Two Five.jpg - width=956 height=682

Version Two Four.jpg - width=1300 height=731

Version Two Six.jpg - width=1300 height=731

Version Two Three.jpg - width=1300 height=731

Version Two Two.jpg - width=1300 height=731

Version One One.jpg - width=1300 height=731

Version One Three.jpg - width=1300 height=731

Version One Two.jpg - width=1300 height=731

Version One Five.jpg - width=1300 height=731

Version One Four.jpg - width=1300 height=731

screenshot-94_opt.jpg - width=1300 height=731

Screenshot-95_opt.jpg - width=1300 height=731

Screenshot-96_opt.jpg - width=1300 height=731
.jpg?cb=1448314848)
Screenshot-97_opt (1).jpg - width=1300 height=731

Screenshot-98_opt.jpg - width=1300 height=731

Screenshot-99_opt.jpg - width=1300 height=731

Screenshot-100_opt.jpg - width=1300 height=731

Screenshot-101_opt.jpg - width=1300 height=731

Screenshot-102_opt.jpg - width=1300 height=731

Screenshot-104_opt.jpg - width=1300 height=731

Screenshot-105_opt.jpg - width=1300 height=731















.jpg?cb=1448314848)







Personally, I think version two (the one in the thumbnail) is better.
This large home has three bedrooms and two and a half bathrooms. A detailed Craftsman-style house, this place has all the space a growing family needs! Mostly base game items, but a few curtains from Ambitions were used to complete the look. Also, ONE decorative item was used from Ambitions on the ground level. Other than that is is base game only. NO CC
Inspired by multiple "Wisteria Lane" homes I built, including:
4355 Kitchen Layout
4353 Floor Plan (slightly)
4356 Style
Those three houses are my favorites here, so I built a house that my favorite parts of each house!
Features
Large kitchen with island
Dining Room
Living Area
Office Area
Master Bedroom
Two Smaller Bedrooms
Two and a Half Bathrooms (one en-suite)
One Fireplace
Open Floor Plan
Lots of Details

Version Two
Remember there are TWO versions of this house. Choose whichever one you want! Or both!
Lot Size: 30x30
Lot Price (furnished): 173174
Lot Price (unfurnished): 80854
|
Maylenderton Craftsman Version Two.rar
Download
Uploaded: 2nd Dec 2015, 2.24 MB.
4,210 downloads.
|
||||||||
|
Maylenderton Craftsman.rar
Download
Uploaded: 22nd Nov 2015, 1.91 MB.
2,261 downloads.
|
||||||||
| For a detailed look at individual files, see the Information tab. | ||||||||
Install Instructions
1. Click the file listed on the Files tab to download the file to your computer.
2. Extract the zip, rar, or 7z file.
2. Select the .sims3pack file you got from extracting.
3. Cut and paste it into your Documents\Electronic Arts\The Sims 3\Downloads folder. If you do not have this folder yet, it is recommended that you open the game and then close it again so that this folder will be automatically created. Then you can place the .sims3pack into your Downloads folder.
5. Load the game's Launcher, and click on the Downloads tab. Select the house icon, find the lot in the list, and tick the box next to it. Then press the Install button below the list.
6. Wait for the installer to load, and it will install the lot to the game. You will get a message letting you know when it's done.
7. Run the game, and find your lot in Edit Town, in the premade lots bin.
Extracting from RAR, ZIP, or 7z: You will need a special program for this. For Windows, we recommend 7-Zip and for Mac OSX, we recommend Keka. Both are free and safe to use.
Need more help?
If you need more info, see Game Help:Installing TS3 Packswiki for a full, detailed step-by-step guide!
Loading comments, please wait...
Uploaded: 22nd Nov 2015 at 10:49 AM
Updated: 11th Dec 2015 at 8:07 AM - Cleaned up version two file
-
by lotra91 8th Jul 2009 at 3:17pm
 6
11.2k
12
6
11.2k
12
-
by fling-89 16th Aug 2009 at 6:18pm
 6
10k
11
6
10k
11
-
by fling-89 17th Aug 2009 at 9:44pm
 3
11.2k
10
3
11.2k
10
-
by CarlDillynson 9th Oct 2015 at 10:01pm
 7
15.3k
76
7
15.3k
76
-
by CarlDillynson 25th Oct 2015 at 5:02pm
 10
22.1k
121
10
22.1k
121
-
by CarlDillynson 5th Nov 2015 at 10:46pm
 4
9.8k
52
4
9.8k
52
-
by stonee206 20th Nov 2015 at 9:19pm
 6
18.6k
108
6
18.6k
108
-
by CarlDillynson 16th Apr 2016 at 10:46am
 +1 packs
11 22k 78
+1 packs
11 22k 78 Ambitions
Ambitions
-
by CarlDillynson 2nd Mar 2018 at 8:46am
 +3 packs
2 11.4k 37
+3 packs
2 11.4k 37 Ambitions
Ambitions
 Seasons
Seasons
 University Life
University Life
-
Maylenderton Craftsman Revisisted
by CarlDillynson 22nd Sep 2018 at 7:09am
 +1 packs
5 26k 31
+1 packs
5 26k 31 Ambitions
Ambitions
-
by CarlDillynson 25th Sep 2015 at 3:50pm
A beautiful spot for your sims to get married and have a reception. more...
 +1 packs
9 22.3k 121
+1 packs
9 22.3k 121 Ambitions
Ambitions
-
by CarlDillynson 3rd Apr 2016 at 7:14pm
A small ranch home with two bedrooms and one bathroom. Built by CarlDillynson, April 3, 2016. more...
 11
23.6k
86
11
23.6k
86
-
Marvelous Maisel Apartment (The Marvelous Mrs. Maisel) (The Sims 4)
by CarlDillynson 22nd Feb 2020 at 6:50am
A large penthouse apartment with five possible bedrooms and two and a half bathrooms. Built by CarlDillynson, Feb 21, 2020. more...
 +2 packs
11 12.2k 22
+2 packs
11 12.2k 22 City Living
City Living
 Get Famous
Get Famous
-
by CarlDillynson 9th Oct 2015 at 10:01pm
An American-style home with three bedrooms and two bathrooms more...
 7
15.3k
76
7
15.3k
76
-
The Bachelor House (The Sims 4)
by CarlDillynson 18th Aug 2019 at 5:11pm
The Bachelor House, AKA Greener & Greener, AKA 12 Sim Lane from The Sims 3 (2009) with three bedrooms and three full bathrooms. Built by CarlDillynson, Aug 17, 2019. more...
 +4 packs
5 7.2k 17
+4 packs
5 7.2k 17 Get Together
Get Together
 Cats and Dogs
Cats and Dogs
 Seasons
Seasons
 Get Famous
Get Famous
-
by CarlDillynson 8th Nov 2015 at 10:00pm
A small house with two bedrooms and two bathrooms. Based off 4351 Wisteria Lane from Desperate Housewives more...
 10
14.5k
69
10
14.5k
69
-
Rockford Estate - 6 BR, 6.5 BA
by CarlDillynson 23rd Jan 2020 at 3:43am
A large Estate with six bedrooms and six-and-a-half bathrooms. Built by CarlDillynson, January 2020. more...
 +6 packs
6 35.3k 95
+6 packs
6 35.3k 95 Get to Work
Get to Work
 Get Together
Get Together
 City Living
City Living
 Cats and Dogs
Cats and Dogs
 Seasons
Seasons
 Get Famous
Get Famous
-
4349 Wisteria Lane (The Sims 4)
by CarlDillynson 11th Jan 2016 at 1:28am
A large Victorian with three bedrooms and four bathrooms. Based off of 4349 Wisteria Lane from Desperate Housewives (2004-2012). more...
 5
14.7k
39
5
14.7k
39
-
Wisteria Lane (The Sims 4) (Five Houses)
by CarlDillynson 10th Feb 2019 at 1:35am
Five houses based on the Wisteria Lane houses from Desperate Housewives. more...
 +6 packs
7 24.8k 34
+6 packs
7 24.8k 34 Get to Work
Get to Work
 Get Together
Get Together
 City Living
City Living
 Cats and Dogs
Cats and Dogs
 Seasons
Seasons
 Get Famous
Get Famous
-
by CarlDillynson 26th Sep 2016 at 6:30pm
Modern home with three bedrooms and two bathrooms. Built by CarlDillynson, September 2016. more...
 10
26k
105
10
26k
105

 Sign in to Mod The Sims
Sign in to Mod The Sims Maylenderton Craftsman
Maylenderton Craftsman
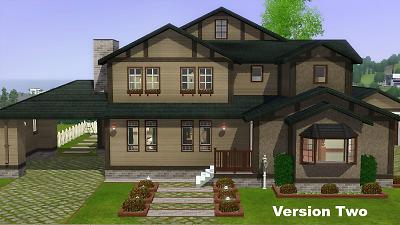
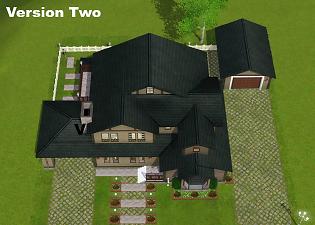
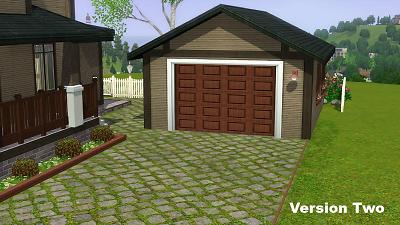
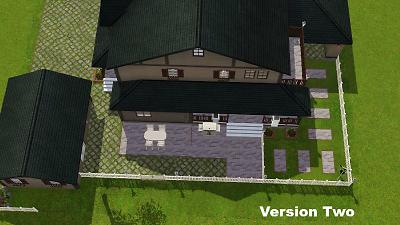
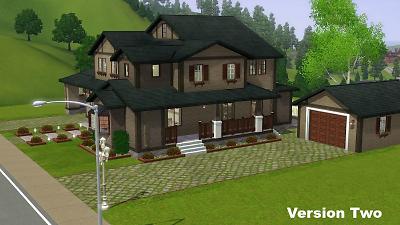
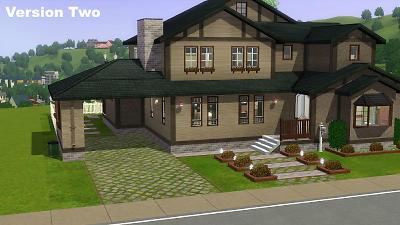
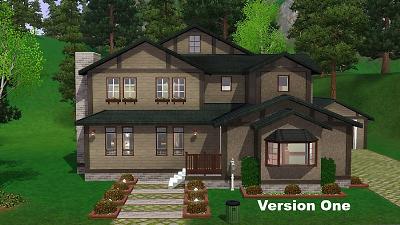
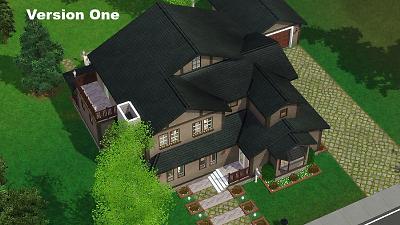
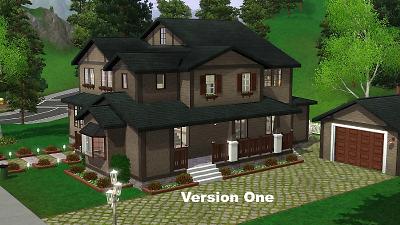
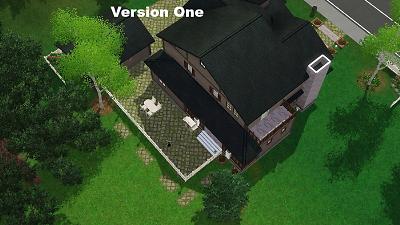
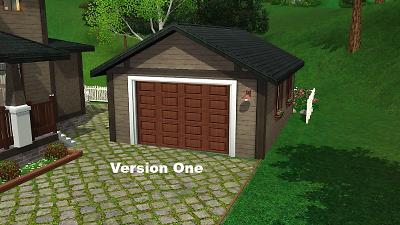
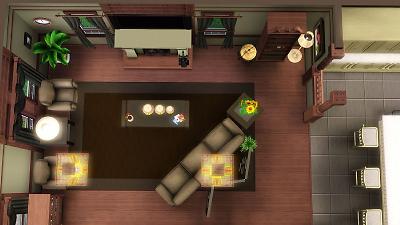
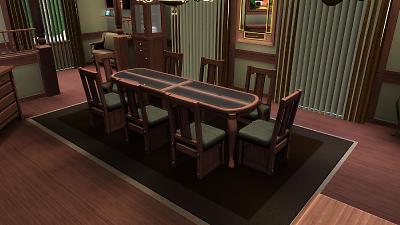
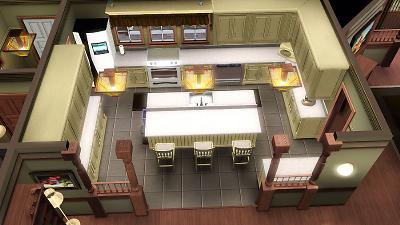
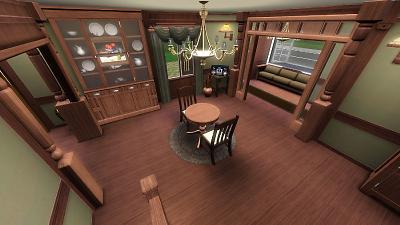
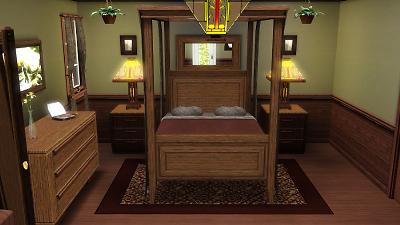
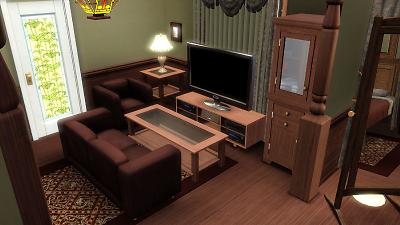
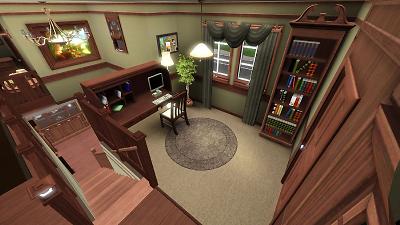
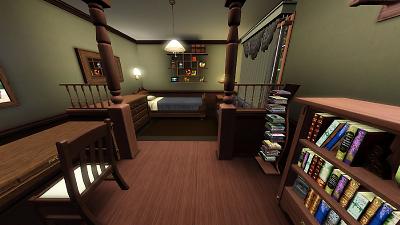
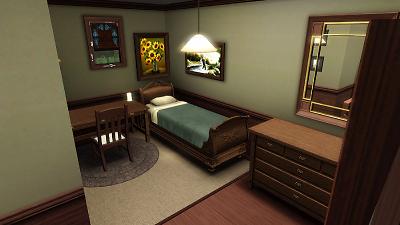
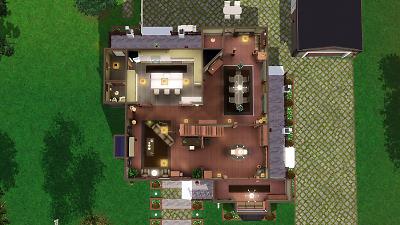
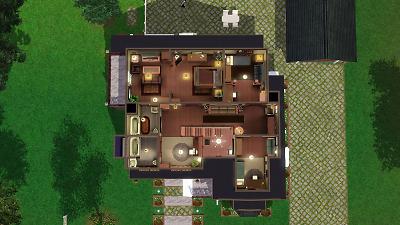
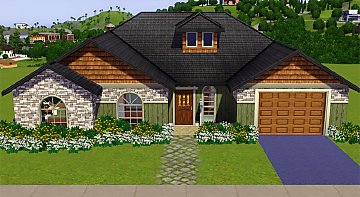




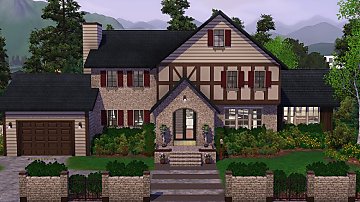

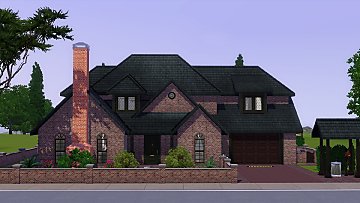


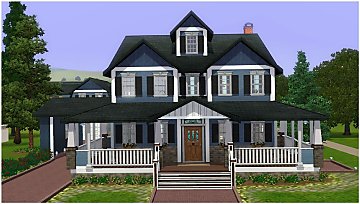


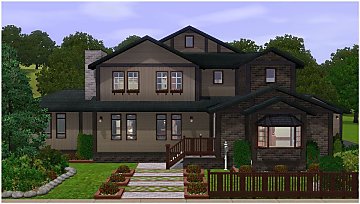
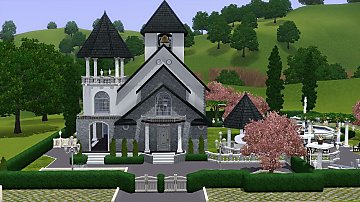



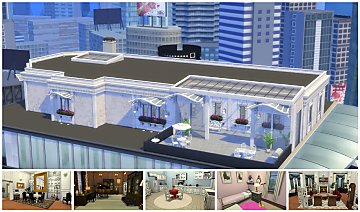




.jpg)
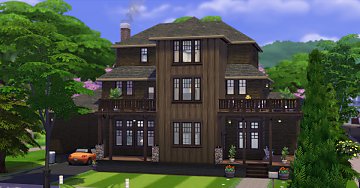





.jpg)
