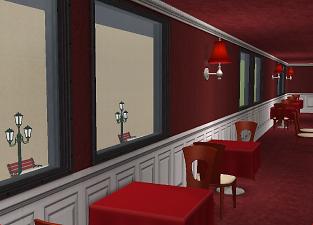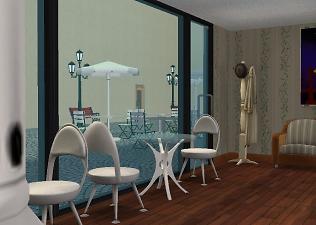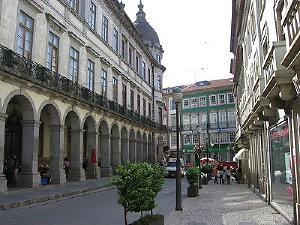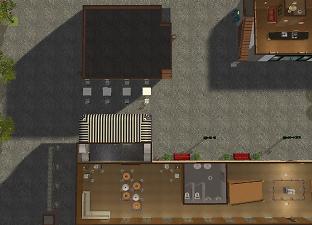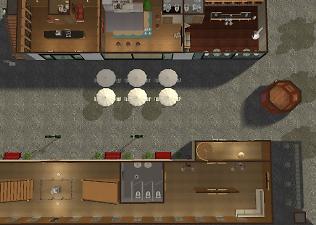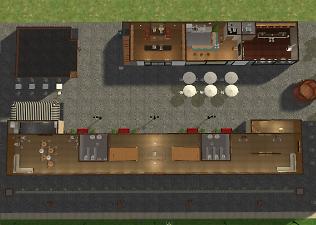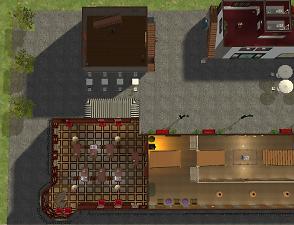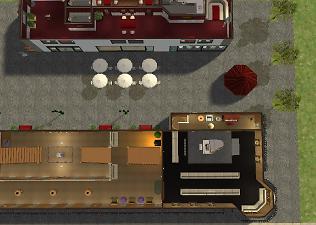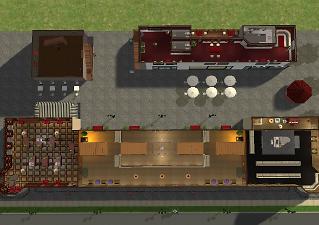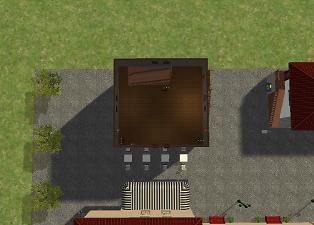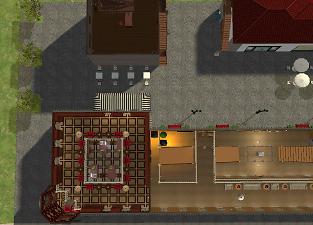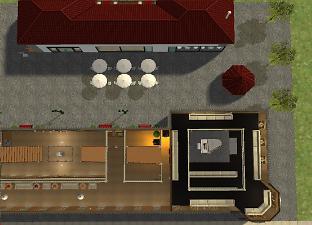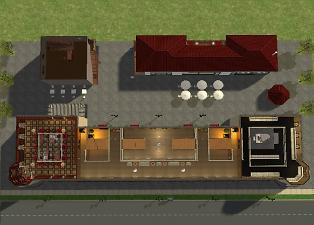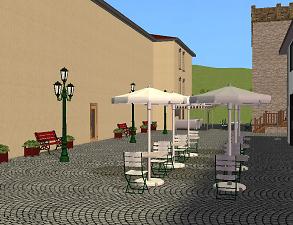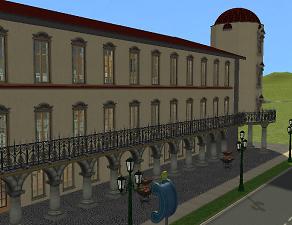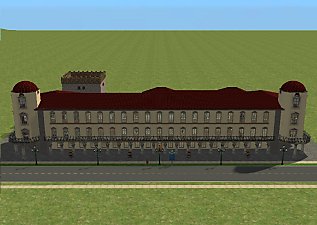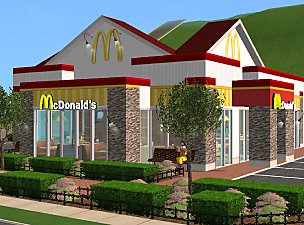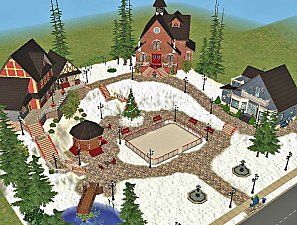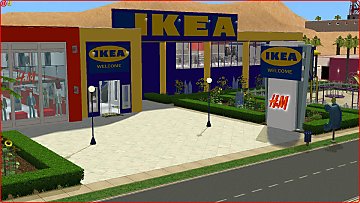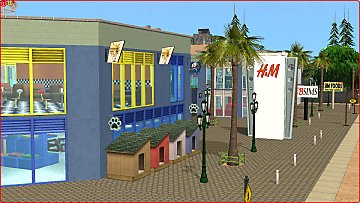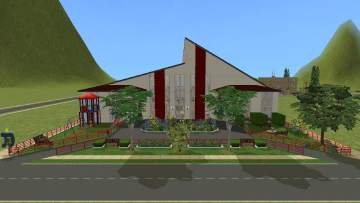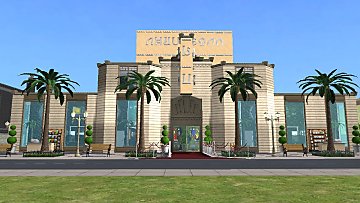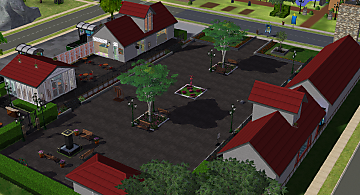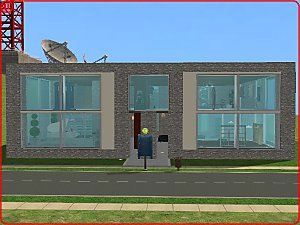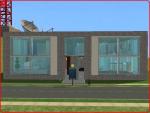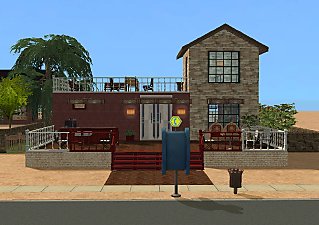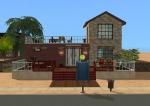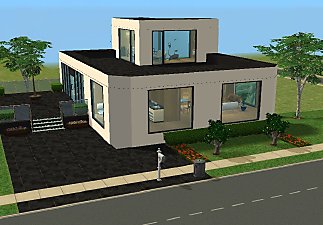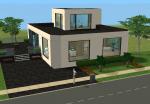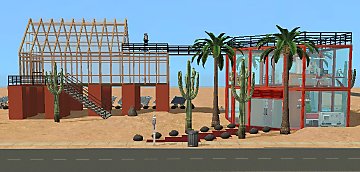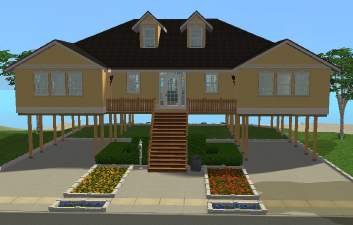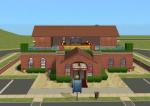 Rua do Castelo, Braga
Rua do Castelo, Braga

Concert Hall.jpg - width=1003 height=719

Restaurant.jpg - width=1006 height=723

Winebar.jpg - width=1002 height=713

Rua do Castelo.jpg - width=400 height=300

1st Floor Left.jpg - width=1001 height=721

1st Floor Right.jpg - width=1008 height=717

1st Floor.jpg - width=1012 height=721

2nd Floor Left.jpg - width=972 height=745

2nd Floor Right.jpg - width=1005 height=716

2nd Floor.jpg - width=1008 height=712

3rd Floor Keep.jpg - width=1005 height=720

3rd Floor Left.jpg - width=1002 height=720

3rd Floor Right.jpg - width=1006 height=726

3rd Floor.jpg - width=1010 height=724

Back.jpg - width=969 height=745

Façade.jpg - width=976 height=753

Front.jpg - width=1005 height=714

















| Rua do Castelo ("Castle Street") is a street in Braga. Its main building, the former building of the Trade School of Braga, was inaugurated in 1937, but is now pratically abandoned, serving as an archive to Minho University. |
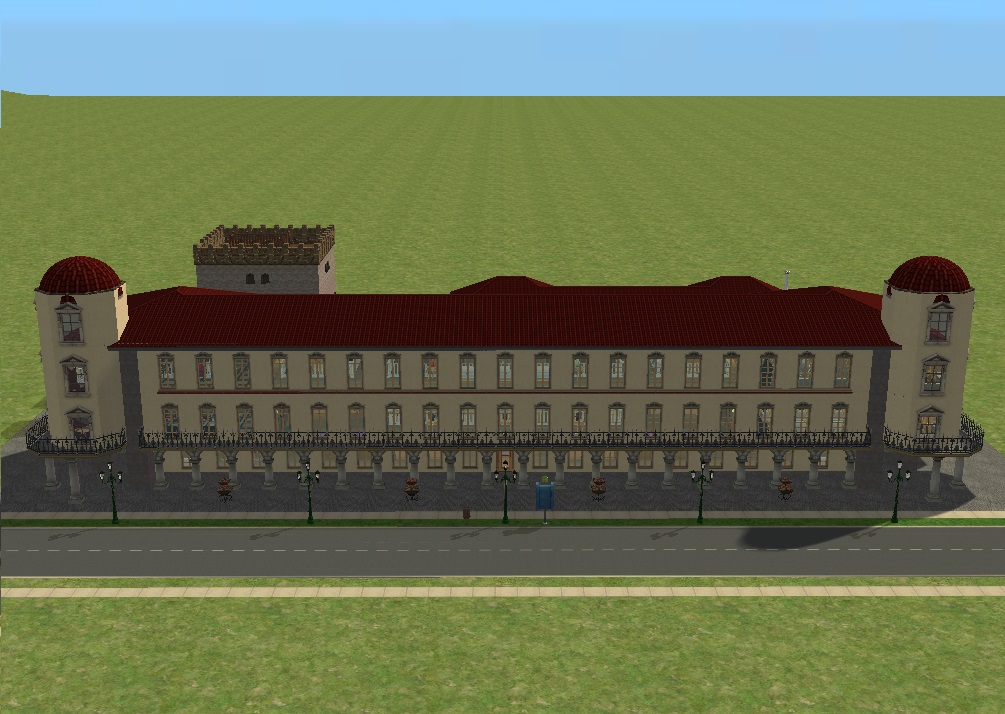
Rua do Castelo is a lot featuring various activities for your Sims! From spending the afternoon at our bars to doing some research at our library, Rua do Castelo is sure to bring some life to the historic centre of any city.
The lot can be divided into three main areas: the main building, the white building and the keep.
Let's start with the main building. On the first floor, there's a temporary art exhibit, paintings on the right side and sculptures on the left side, with two restrooms behind the stairs. On the second floor, there is a concert hall to the right and a library to the left. Both of them have a second floor - the entrance to the balcony of the concert hall is on third floor and the library has stairs to the upper floor. The third floor has some sofas and a small exhibit on antique sewing machines.
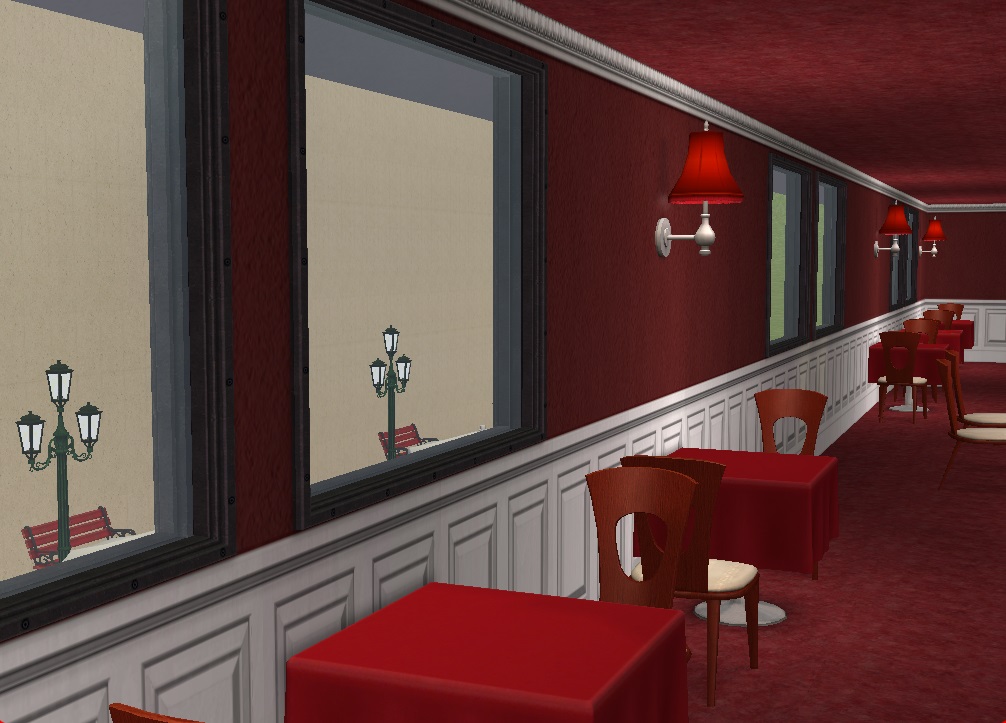
The white building has a small bookshop, a café with live cooking and a bar on the first floor and a fancy restaurant on the second floor.
The keep is now a art gallery.
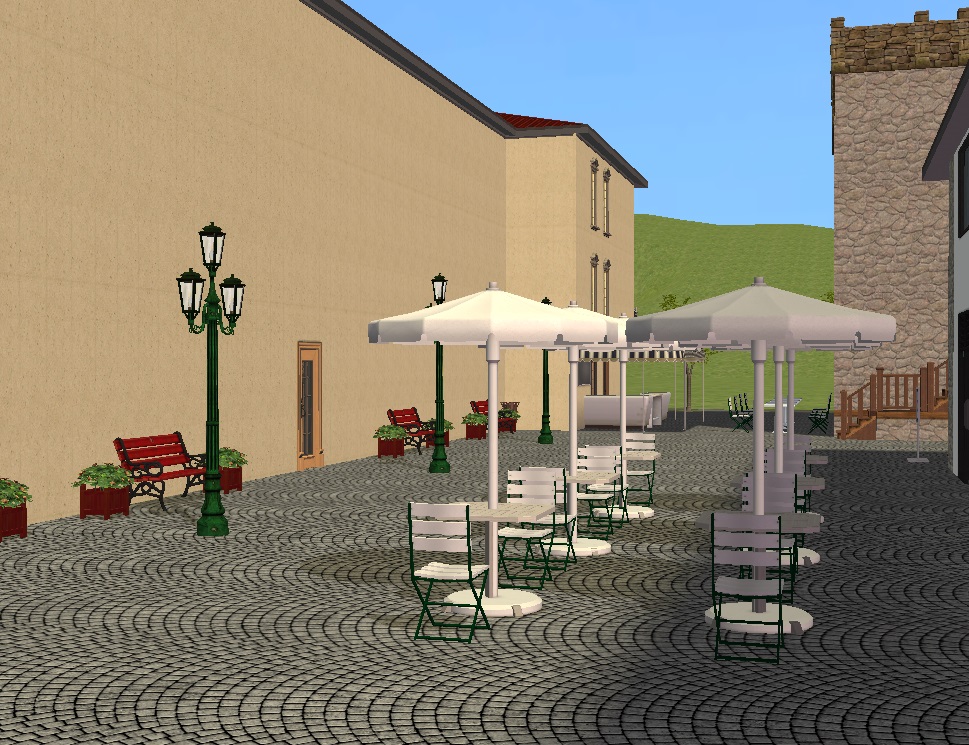
This lot is based on the "Rua do Castelo Building" in Braga and its surroundings. It is located in the historic centre of Braga, but unfortunately, it is nearly abandoned. I have been fascinated with this building for a long time, and a few months ago, I tried to build it in The Sims. I built the shell and then stopped. Then, two days ago, I was hit with a ray of inspiration and decided to finish the building. The original plan was just the building, but I went a step further and built its surroundings as well.
While the shell of the main building and the keep are an almost exact replica of the original, note that the white building is just a mix of several different things I like in the historic centre. While there is actually a building with restaurants and such next to the keep, it doesn't look like this. As for the keep, I have only been inside it once, when an art exhibition was being held there (hence turning it into an art gallery), and I'm not even sure if it is open to the public.
I have added a picture of the real building for comparison.
NOTE: Since this is a wide lot (6x3), I have added lef and right floor plans of each floor, as well as a complete floor plan.
 . I made a mistake while counting tiles, so when I was shrinking the lot, it was one tile further than it should be. I had to bring the back building and the keep one tile to the front (as well as most outside decorations).
. I made a mistake while counting tiles, so when I was shrinking the lot, it was one tile further than it should be. I had to bring the back building and the keep one tile to the front (as well as most outside decorations).
Anyway, I hope you enjoy!
Custom Content Required but NOT Included
- The Mullionaire AL Light Wood recolour by Michelle
Custom Content Included:
- "A Fairytale Romance" Little Window by by Kate @ www.parsimonious.org
- Gothic chamber door recolour by Magick Modders
- Gothic chamber door by Magick Modders
- "A Fairytale Romance" Little Window recolour by Kalimero
- Electric Water Cooler by boblishman
- Electric Water Cooler white by boblishman
- Antique Banker's Lamp by thefuzmixman
- Antique Banker's Lamp green by thefuzmixman
- Stone Cold Truth Flooring Light Grey by retrosimdream
Lot Size: 6x3
Lot Price (furnished): 514.543
Additional Credits:
I don't know who the architects of the Trade School Building were, but credit goes to them for the beautiful building they created.
|
Rua do Castelo.rar
Download
Uploaded: 13th Apr 2017, 1.79 MB.
465 downloads.
|
||||||||
| For a detailed look at individual files, see the Information tab. | ||||||||
Install Instructions
1. Download: Click the download link to save the .rar or .zip file(s) to your computer.
2. Extract the zip, rar, or 7z file.
3. Install: Double-click on the .sims2pack file to install its contents to your game. The files will automatically be installed to the proper location(s).
- You may want to use the Sims2Pack Clean Installer instead of the game's installer, which will let you install sims and pets which may otherwise give errors about needing expansion packs. It also lets you choose what included content to install. Do NOT use Clean Installer to get around this error with lots and houses as that can cause your game to crash when attempting to use that lot. Get S2PCI here: Clean Installer Official Site.
- For a full, complete guide to downloading complete with pictures and more information, see: Game Help: Downloading for Fracking Idiots.
- Custom content not showing up in the game? See: Game Help: Getting Custom Content to Show Up.
Loading comments, please wait...
Uploaded: 13th Apr 2017 at 11:00 AM
-
by Architect Of The Future 14th Oct 2008 at 4:25am
 +4 packs
132 272.7k 325
+4 packs
132 272.7k 325 University
University
 Nightlife
Nightlife
 Open for Business
Open for Business
 Pets
Pets
-
by simgrl1934 22nd Dec 2010 at 3:38pm
 +17 packs
23 107.1k 106
+17 packs
23 107.1k 106 Happy Holiday
Happy Holiday
 Family Fun
Family Fun
 University
University
 Glamour Life
Glamour Life
 Nightlife
Nightlife
 Celebration
Celebration
 Open for Business
Open for Business
 Pets
Pets
 H&M Fashion
H&M Fashion
 Teen Style
Teen Style
 Seasons
Seasons
 Kitchen & Bath
Kitchen & Bath
 Bon Voyage
Bon Voyage
 Free Time
Free Time
 Ikea Home
Ikea Home
 Apartment Life
Apartment Life
 Mansion and Garden
Mansion and Garden
Packs Needed
| Base Game | |
|---|---|
 | Sims 2 |
| Expansion Pack | |
|---|---|
 | University |
 | Nightlife |
 | Open for Business |
 | Pets |
 | Seasons |
 | Bon Voyage |
 | Free Time |
 | Apartment Life |
| Stuff Pack | |
|---|---|
 | Family Fun |
 | Celebration |
 | Mansion and Garden |

 Sign in to Mod The Sims
Sign in to Mod The Sims Rua do Castelo, Braga
Rua do Castelo, Braga
