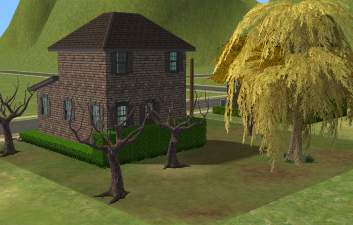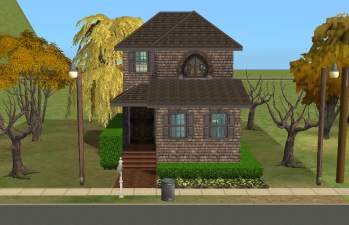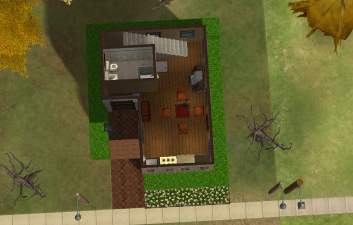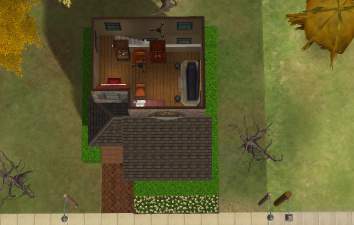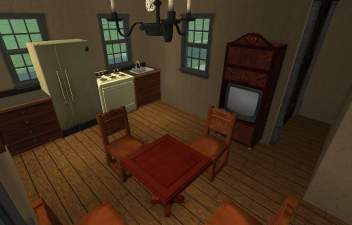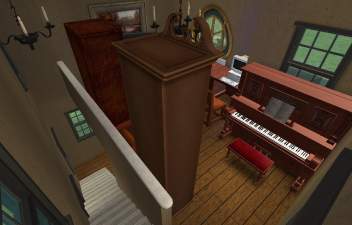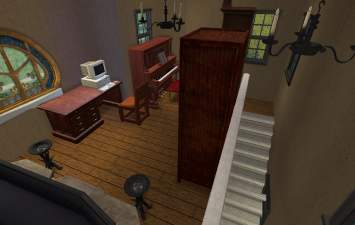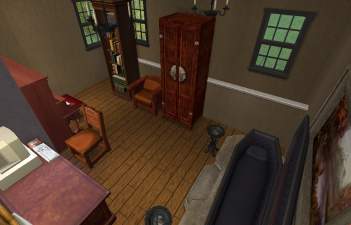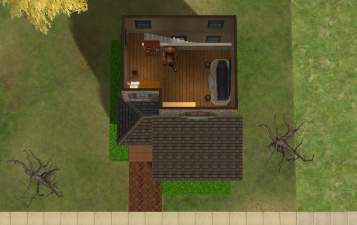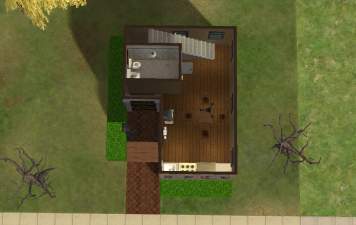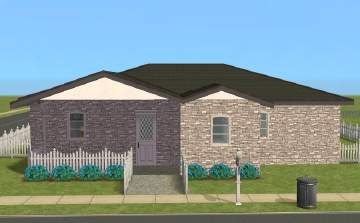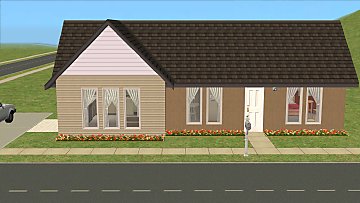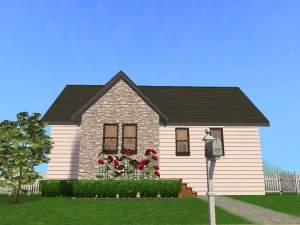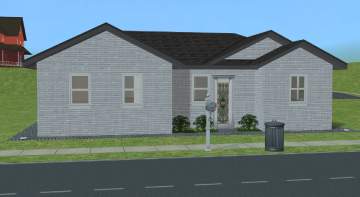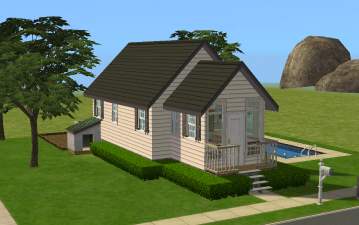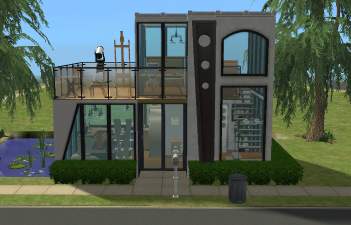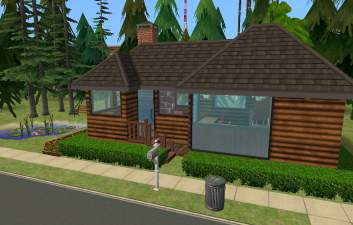 13 Lilliput Drive - Tiny Vampire Starter Home (No CC)
13 Lilliput Drive - Tiny Vampire Starter Home (No CC)

Screen Shot 2020-03-23 at 9.09.41 AM.png - width=1236 height=787

Screen Shot 2020-03-23 at 9.09.59 AM.png - width=1231 height=784

Screen Shot 2020-03-23 at 9.09.14 AM.png - width=1216 height=784

Screen Shot 2020-03-23 at 9.14.04 AM.png - width=1229 height=783

Screen Shot 2020-03-23 at 9.14.32 AM.png - width=1229 height=781

Screen Shot 2020-03-23 at 9.10.57 AM.png - width=1222 height=782

Screen Shot 2020-03-23 at 9.17.48 AM.png - width=1230 height=787

Screen Shot 2020-03-23 at 9.13.11 AM.png - width=1233 height=782

Screen Shot 2020-03-23 at 9.18.45 AM.png - width=1230 height=788

Screen Shot 2020-03-23 at 8.17.07 PM.png - width=1231 height=776

Screen Shot 2020-03-23 at 8.16.47 PM.png - width=1223 height=774











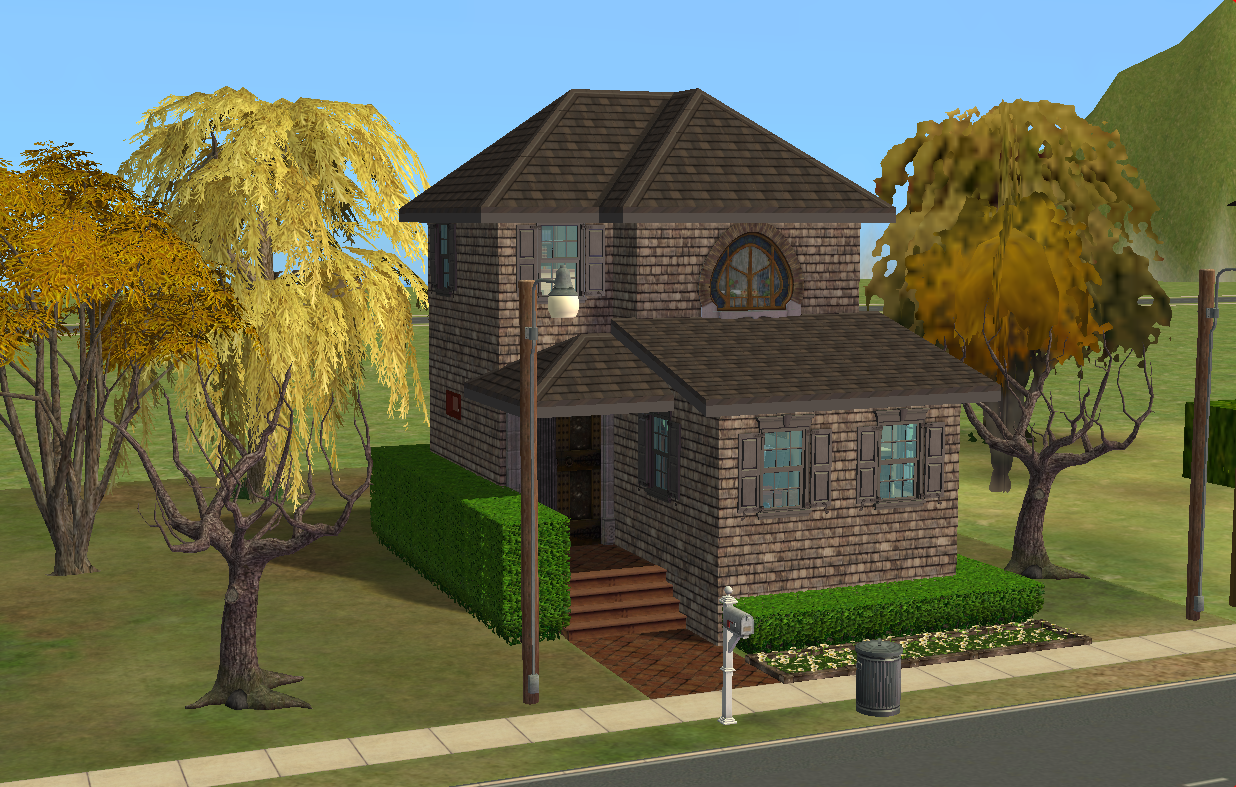
Hey all,
Currently working on a new neighbourhood and thought I'd release this lot I built for it. Third part in the Lilliput Tiny Homes Series, 13 Lilliput Drive is a mini 2-story vampire lair home built in a victorian/gothic style. Built on a foundation, the home opens up directly to the kitchen/dining room. Directly across the kitchen is a stairway that leads upwards to the open bedroom, which houses the vampire's coffin, as well as a few living essentials. The bathroom is to the left of the staircase.
No custom content required. Comes with an unfurnished option, basic furnishing option and a fully furnished and decorated option.
Lot Size:
2x2
Lot Price:
Unfurnished: 15,779
Basic furnishing: 19,782
Fully furnished and decorated: 42,014
Basics Included:
Unfurnished: Completely empty, only ceiling lights included and light landscaping.
Basic furnishing: cheap essentials. Fridge, counters, stove/oven, fire alarm, ceiling lights, table, chairs, coffin, dresser, telephone, shower, toilet, sink, mirror, desk, computer, TV, stereo bookshelf, light landscaping.

Full Furnished and Decorated: decorated the way I intended. Higher quality furnishings, a piano, paintings, more landscaping.
|
13 Lilliput Drive.zip
Download
Uploaded: 24th Mar 2020, 2.27 MB.
1,092 downloads.
|
||||||||
| For a detailed look at individual files, see the Information tab. | ||||||||
Install Instructions
1. Download: Click the download link to save the .rar or .zip file(s) to your computer.
2. Extract the zip, rar, or 7z file.
3. Install: Double-click on the .sims2pack file to install its contents to your game. The files will automatically be installed to the proper location(s).
- You may want to use the Sims2Pack Clean Installer instead of the game's installer, which will let you install sims and pets which may otherwise give errors about needing expansion packs. It also lets you choose what included content to install. Do NOT use Clean Installer to get around this error with lots and houses as that can cause your game to crash when attempting to use that lot. Get S2PCI here: Clean Installer Official Site.
- For a full, complete guide to downloading complete with pictures and more information, see: Game Help: Downloading for Fracking Idiots.
- Custom content not showing up in the game? See: Game Help: Getting Custom Content to Show Up.
Loading comments, please wait...
Updated: 25th Mar 2020 at 12:10 AM
#no cc, #cc free, #small home, #tiny home, #vampire home, #single home, #single bedroom, #one bedroom, #vampire lair, #haunted house
-
by RodriiSIMS 9th Oct 2018 at 7:32am
 +17 packs
1 20.6k 4
+17 packs
1 20.6k 4 Happy Holiday
Happy Holiday
 Family Fun
Family Fun
 University
University
 Glamour Life
Glamour Life
 Nightlife
Nightlife
 Celebration
Celebration
 Open for Business
Open for Business
 Pets
Pets
 H&M Fashion
H&M Fashion
 Teen Style
Teen Style
 Seasons
Seasons
 Kitchen & Bath
Kitchen & Bath
 Bon Voyage
Bon Voyage
 Free Time
Free Time
 Ikea Home
Ikea Home
 Apartment Life
Apartment Life
 Mansion and Garden
Mansion and Garden
-
23 Lilliput Drive - Cozy Starter Home (No CC)
by Morrowindnostalgia 16th Feb 2020 at 6:35pm
 +9 packs
1 3.7k 7
+9 packs
1 3.7k 7 Happy Holiday
Happy Holiday
 Family Fun
Family Fun
 University
University
 Glamour Life
Glamour Life
 Nightlife
Nightlife
 Open for Business
Open for Business
 Pets
Pets
 Seasons
Seasons
 Bon Voyage
Bon Voyage
-
17 Lilliput Drive - Mini Modern Starter Home (No CC)
by Morrowindnostalgia 25th Feb 2020 at 6:06pm
 +9 packs
3 4.6k 17
+9 packs
3 4.6k 17 Happy Holiday
Happy Holiday
 Family Fun
Family Fun
 University
University
 Glamour Life
Glamour Life
 Nightlife
Nightlife
 Open for Business
Open for Business
 Pets
Pets
 Seasons
Seasons
 Bon Voyage
Bon Voyage
-
15 Lilliput Drive - Cozy Micro-Cabin (No CC)
by Morrowindnostalgia 7th Oct 2020 at 11:21am
 +9 packs
3 2.5k 6
+9 packs
3 2.5k 6 Happy Holiday
Happy Holiday
 Family Fun
Family Fun
 University
University
 Glamour Life
Glamour Life
 Nightlife
Nightlife
 Open for Business
Open for Business
 Pets
Pets
 Seasons
Seasons
 Bon Voyage
Bon Voyage
-
The Cube Home (NO CC) Starter Home
by Diamond.Sims 22nd Nov 2020 at 6:29pm
 +17 packs
3 2.8k 12
+17 packs
3 2.8k 12 Happy Holiday
Happy Holiday
 Family Fun
Family Fun
 University
University
 Glamour Life
Glamour Life
 Nightlife
Nightlife
 Celebration
Celebration
 Open for Business
Open for Business
 Pets
Pets
 H&M Fashion
H&M Fashion
 Teen Style
Teen Style
 Seasons
Seasons
 Kitchen & Bath
Kitchen & Bath
 Bon Voyage
Bon Voyage
 Free Time
Free Time
 Ikea Home
Ikea Home
 Apartment Life
Apartment Life
 Mansion and Garden
Mansion and Garden
-
by Sims2BuilderNoCC 22nd Nov 2021 at 3:44pm
 +17 packs
4 2.3k 7
+17 packs
4 2.3k 7 Happy Holiday
Happy Holiday
 Family Fun
Family Fun
 University
University
 Glamour Life
Glamour Life
 Nightlife
Nightlife
 Celebration
Celebration
 Open for Business
Open for Business
 Pets
Pets
 H&M Fashion
H&M Fashion
 Teen Style
Teen Style
 Seasons
Seasons
 Kitchen & Bath
Kitchen & Bath
 Bon Voyage
Bon Voyage
 Free Time
Free Time
 Ikea Home
Ikea Home
 Apartment Life
Apartment Life
 Mansion and Garden
Mansion and Garden
-
Contemporary -ish Starter Home (No CC)
by saltyoldman 11th Oct 2022 at 11:01pm
 +17 packs
1 2.2k 6
+17 packs
1 2.2k 6 Happy Holiday
Happy Holiday
 Family Fun
Family Fun
 University
University
 Glamour Life
Glamour Life
 Nightlife
Nightlife
 Celebration
Celebration
 Open for Business
Open for Business
 Pets
Pets
 H&M Fashion
H&M Fashion
 Teen Style
Teen Style
 Seasons
Seasons
 Kitchen & Bath
Kitchen & Bath
 Bon Voyage
Bon Voyage
 Free Time
Free Time
 Ikea Home
Ikea Home
 Apartment Life
Apartment Life
 Mansion and Garden
Mansion and Garden
-
17 Lilliput Drive - Mini Modern Starter Home (No CC)
by Morrowindnostalgia 25th Feb 2020 at 6:06pm
A tiny home (3x1) for beginners built in a cozy modern style. The house sits on a pond-side and is available as fully furnished/basic furnishing/unfurnished downloads. more...
 +9 packs
3 4.6k 17
+9 packs
3 4.6k 17 Happy Holiday
Happy Holiday
 Family Fun
Family Fun
 University
University
 Glamour Life
Glamour Life
 Nightlife
Nightlife
 Open for Business
Open for Business
 Pets
Pets
 Seasons
Seasons
 Bon Voyage
Bon Voyage
-
15 Lilliput Drive - Cozy Micro-Cabin (No CC)
by Morrowindnostalgia 7th Oct 2020 at 11:21am
A tiny single-story refuge (3x1) for beginners built in mountain cabin style. The house is available in fully furnished/basic furnishing/unfurnished options and comes with a pond and gardening patch. more...
 +9 packs
3 2.5k 6
+9 packs
3 2.5k 6 Happy Holiday
Happy Holiday
 Family Fun
Family Fun
 University
University
 Glamour Life
Glamour Life
 Nightlife
Nightlife
 Open for Business
Open for Business
 Pets
Pets
 Seasons
Seasons
 Bon Voyage
Bon Voyage
-
23 Lilliput Drive - Cozy Starter Home (No CC)
by Morrowindnostalgia 16th Feb 2020 at 6:35pm
A cozy little 2x2 house suitable for one. more...
 +9 packs
1 3.7k 7
+9 packs
1 3.7k 7 Happy Holiday
Happy Holiday
 Family Fun
Family Fun
 University
University
 Glamour Life
Glamour Life
 Nightlife
Nightlife
 Open for Business
Open for Business
 Pets
Pets
 Seasons
Seasons
 Bon Voyage
Bon Voyage
Packs Needed
| Base Game | |
|---|---|
 | Sims 2 |
| Expansion Pack | |
|---|---|
 | University |
 | Nightlife |
 | Open for Business |
 | Pets |
 | Seasons |
 | Bon Voyage |
| Stuff Pack | |
|---|---|
 | Happy Holiday |
 | Family Fun |
 | Glamour Life |

 Sign in to Mod The Sims
Sign in to Mod The Sims 13 Lilliput Drive - Tiny Vampire Starter Home (No CC)
13 Lilliput Drive - Tiny Vampire Starter Home (No CC)
