 Tideland Haven 2BR 3BA Bungalow
Tideland Haven 2BR 3BA Bungalow

front.png - width=1338 height=752

front2.png - width=1308 height=735

back.png - width=1244 height=699

04-26-21_4-10-58 PM.png - width=1029 height=579

front.png - width=1338 height=752

SL-1375_FCP.jpg - width=800 height=450

floorplan.png - width=871 height=871

floorplan.jpg - width=600 height=419

kitchen.png - width=1920 height=1080

SL1375_Family_Kitchen.jpg - width=640 height=480

master.png - width=1846 height=1038

SL1375_MasterBed.jpg - width=640 height=512

bath.png - width=1920 height=1080

SL1375_MasterBath.jpeg - width=640 height=501

kitchen and dining.png - width=1920 height=1080

porch.png - width=1920 height=1080

04-23-21_6-03-06 PM.png - width=605 height=817

04-23-21_6-03-09 PM.png - width=615 height=792


















Use bb.moveobjects on before placing the lot.
- Open the cheat console by pressing Ctrl+Shift+C
- Type "bb.moveobjects on" and press enter/return
- Then place the lot
This house contains:
- Foyer
- Living room
- Open concept kitchen
- Dining alcove
- Laundry room
- Bedroom with ensuite bathroom and walk-through closet
- Master bedroom with ensuite bathroom and two walk-in closets
- Conservatory
- Covered wrap around porch
|
Tideland-Haven.rar
Download
Uploaded: 24th Apr 2021, 229.4 KB.
863 downloads.
|
||||||||
| For a detailed look at individual files, see the Information tab. | ||||||||
Install Instructions
1. Download: Click the File tab to see the download link. Click the link to save the .rar or .zip file(s) to your computer.
2. Extract: Use WinRAR (Windows) to extract the .bpi .trayitem and .blueprint file(s) from the .rar or .zip file(s).
3. Place in Tray Folder: Cut and paste all files into your Tray folder:
- Windows XP: Documents and Settings\(Current User Account)\My Documents\Electronic Arts\The Sims 4\Tray\
- Windows Vista/7/8/8.1: Users\(Current User Account)\Documents\Electronic Arts\The Sims 4\Tray\
Loading comments, please wait...
Updated: 27th Apr 2021 at 12:13 AM
#bungalow, #porch, #french doors, #home, #single floor, #country, #southern, #american, #ensuite, #laundry, #house, #dormers, #windows, #garden, #open concept, #open floorplan, #open kitchen, #breakfast nook, #nook
-
Cliff Edge Manor - 5 bed, 3.5 bath - 20x15 Lot - No Custom Content!
by lizsatoshi 13th Jun 2015 at 7:39pm
 7
8k
27
7
8k
27
-
Four Seasons Cottage - 3 bed, 2 bath - 20x15 Lot - No Custom Content!
by lizsatoshi 20th Jun 2015 at 1:46am
 4
7.5k
23
4
7.5k
23
-
by luvalphvle 24th Feb 2016 at 8:55pm
 +4 packs
5 10k 21
+4 packs
5 10k 21 Get to Work
Get to Work
 Get Together
Get Together
 Spooky Stuff
Spooky Stuff
 Growing Together
Growing Together
-
Hawthorne Bungalow 2Bed 2 Bath
by PolarBearSims 30th Apr 2017 at 5:16pm
 +5 packs
8.3k 14
+5 packs
8.3k 14 Get to Work
Get to Work
 Outdoor Retreat
Outdoor Retreat
 Get Together
Get Together
 Cool Kitchen Stuff
Cool Kitchen Stuff
 Horse Ranch
Horse Ranch
-
by BrazilianLook 29th Aug 2018 at 4:23pm
 +15 packs
3 8.2k 9
+15 packs
3 8.2k 9 Get to Work
Get to Work
 Luxury Stuff
Luxury Stuff
 City Living
City Living
 Perfect Patio Stuff
Perfect Patio Stuff
 Spa Day
Spa Day
 Cats and Dogs
Cats and Dogs
 Cool Kitchen Stuff
Cool Kitchen Stuff
 Seasons
Seasons
 Movie Hangout Stuff
Movie Hangout Stuff
 Dine Out
Dine Out
 Vintage Glamour Stuff
Vintage Glamour Stuff
 Vampires
Vampires
 Parenthood
Parenthood
 Laundry Day Stuff
Laundry Day Stuff
 Jungle Adventure
Jungle Adventure
-
by SimplySimlish updated 14th Jun 2020 at 12:06am
 +7 packs
1 3.4k 6
+7 packs
1 3.4k 6 Get to Work
Get to Work
 Outdoor Retreat
Outdoor Retreat
 Discover University
Discover University
 Dine Out
Dine Out
 Horse Ranch
Horse Ranch
 Parenthood
Parenthood
 Tiny Living Stuff
Tiny Living Stuff
-
by nifflr 23rd Jan 2021 at 7:22pm
 +21 packs
5.1k 6
+21 packs
5.1k 6 Get to Work
Get to Work
 Get Together
Get Together
 City Living
City Living
 Perfect Patio Stuff
Perfect Patio Stuff
 Spa Day
Spa Day
 Cool Kitchen Stuff
Cool Kitchen Stuff
 Seasons
Seasons
 Get Famous
Get Famous
 Island Living
Island Living
 Movie Hangout Stuff
Movie Hangout Stuff
 Dine Out
Dine Out
 Eco Lifestyle
Eco Lifestyle
 Snowy Escape
Snowy Escape
 Bowling Night Stuff
Bowling Night Stuff
 Parenthood
Parenthood
 Toddler Stuff
Toddler Stuff
 Laundry Day Stuff
Laundry Day Stuff
 Jungle Adventure
Jungle Adventure
 Strangerville
Strangerville
 Moschino Stuff
Moschino Stuff
 Tiny Living Stuff
Tiny Living Stuff
-
by nifflr 23rd Jan 2021 at 7:22pm
A two bedroom, three bath modern home with an open-concept living space more...
 +21 packs
5.1k 6
+21 packs
5.1k 6 Get to Work
Get to Work
 Get Together
Get Together
 City Living
City Living
 Perfect Patio Stuff
Perfect Patio Stuff
 Spa Day
Spa Day
 Cool Kitchen Stuff
Cool Kitchen Stuff
 Seasons
Seasons
 Get Famous
Get Famous
 Island Living
Island Living
 Movie Hangout Stuff
Movie Hangout Stuff
 Dine Out
Dine Out
 Eco Lifestyle
Eco Lifestyle
 Snowy Escape
Snowy Escape
 Bowling Night Stuff
Bowling Night Stuff
 Parenthood
Parenthood
 Toddler Stuff
Toddler Stuff
 Laundry Day Stuff
Laundry Day Stuff
 Jungle Adventure
Jungle Adventure
 Strangerville
Strangerville
 Moschino Stuff
Moschino Stuff
 Tiny Living Stuff
Tiny Living Stuff
-
by nifflr 11th Feb 2021 at 3:23pm
A 5 bedroom, 5 bathroom, creepy, Victorian era, haunted house. more...
 +22 packs
3 6.1k 13
+22 packs
3 6.1k 13 Outdoor Retreat
Outdoor Retreat
 Get Together
Get Together
 City Living
City Living
 Cats and Dogs
Cats and Dogs
 Cool Kitchen Stuff
Cool Kitchen Stuff
 Seasons
Seasons
 Spooky Stuff
Spooky Stuff
 Get Famous
Get Famous
 Discover University
Discover University
 Dine Out
Dine Out
 Romantic Garden Stuff
Romantic Garden Stuff
 Snowy Escape
Snowy Escape
 Kids Room Stuff
Kids Room Stuff
 Vintage Glamour Stuff
Vintage Glamour Stuff
 Vampires
Vampires
 Horse Ranch
Horse Ranch
 Parenthood
Parenthood
 Laundry Day Stuff
Laundry Day Stuff
 Jungle Adventure
Jungle Adventure
 Strangerville
Strangerville
 Realm of Magic
Realm of Magic
 Nifty Knitting Stuff
Nifty Knitting Stuff
-
Chateau du Pine: an Extravagant Mansion
by nifflr 31st Dec 2020 at 8:06pm
An enormous, luxurious European styled mansion, featuring a walk-out basement, indoor pool, and home theatre. more...
 +33 packs
7.9k 11
+33 packs
7.9k 11 Get to Work
Get to Work
 Outdoor Retreat
Outdoor Retreat
 Get Together
Get Together
 Luxury Stuff
Luxury Stuff
 City Living
City Living
 Perfect Patio Stuff
Perfect Patio Stuff
 Spa Day
Spa Day
 Cats and Dogs
Cats and Dogs
 Cool Kitchen Stuff
Cool Kitchen Stuff
 Seasons
Seasons
 Spooky Stuff
Spooky Stuff
 Get Famous
Get Famous
 Island Living
Island Living
 Movie Hangout Stuff
Movie Hangout Stuff
 Discover University
Discover University
 Dine Out
Dine Out
 Romantic Garden Stuff
Romantic Garden Stuff
 Eco Lifestyle
Eco Lifestyle
 Snowy Escape
Snowy Escape
 Backyard Stuff
Backyard Stuff
 Vintage Glamour Stuff
Vintage Glamour Stuff
 Vampires
Vampires
 Horse Ranch
Horse Ranch
 Bowling Night Stuff
Bowling Night Stuff
 Parenthood
Parenthood
 Fitness Stuff
Fitness Stuff
 Laundry Day Stuff
Laundry Day Stuff
 Jungle Adventure
Jungle Adventure
 Strangerville
Strangerville
 Realm of Magic
Realm of Magic
 Tiny Living Stuff
Tiny Living Stuff
 Nifty Knitting Stuff
Nifty Knitting Stuff
 Star Wars: Journey to Batuu
Star Wars: Journey to Batuu
-
Ranch House with Walk-Out Basement
by nifflr 29th Dec 2020 at 7:16pm
A shell of a large family home inspired by a real house's floorplan using only the base game. more...
 5
7.5k
35
5
7.5k
35
Packs Needed
| Base Game | |
|---|---|
 | Sims 4 |
| Expansion Pack | |
|---|---|
 | Get to Work |
 | Get Together |
 | City Living |
 | Cats and Dogs |
 | Seasons |
 | Get Famous |
 | Island Living |
 | Discover University |
 | Eco Lifestyle |
 | Snowy Escape |
 | Horse Ranch |
| Game Pack | |
|---|---|
 | Outdoor Retreat |
 | Spa Day |
 | Dine Out |
 | Parenthood |
 | Jungle Adventure |
 | Realm of Magic |
| Stuff Pack | |
|---|---|
 | Perfect Patio Stuff |
 | Cool Kitchen Stuff |
 | Backyard Stuff |
 | Vintage Glamour Stuff |
 | Laundry Day Stuff |
 | Moschino Stuff |
 | Tiny Living Stuff |
 | My First Pet Stuff |
 | Nifty Knitting Stuff |
 | Paranormal Stuff |

 Sign in to Mod The Sims
Sign in to Mod The Sims Tideland Haven 2BR 3BA Bungalow
Tideland Haven 2BR 3BA Bungalow

















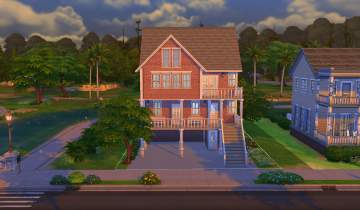

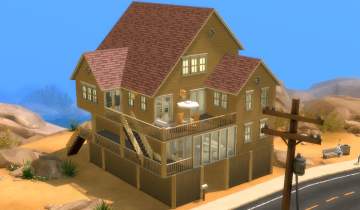
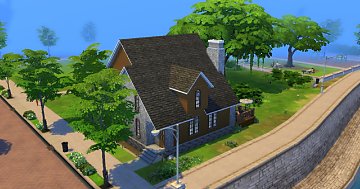





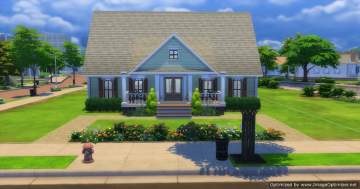

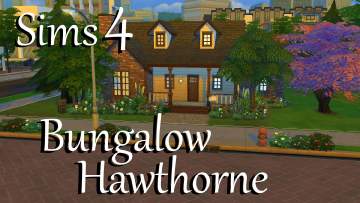


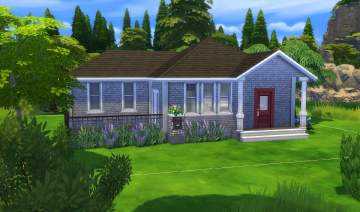
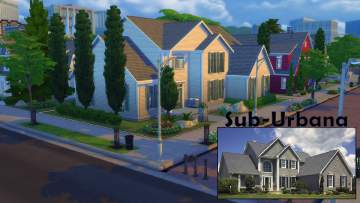













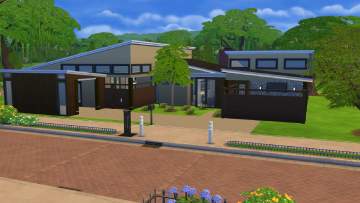












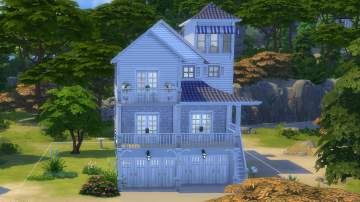








.png)






