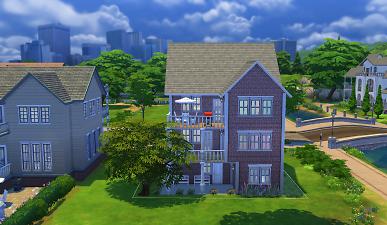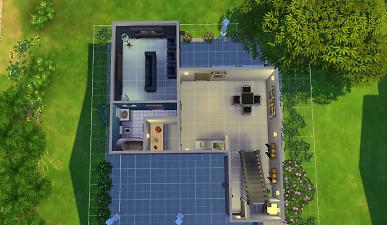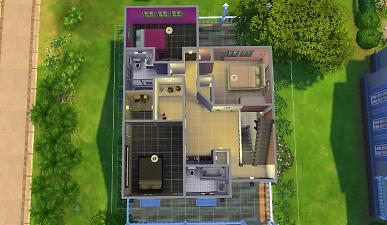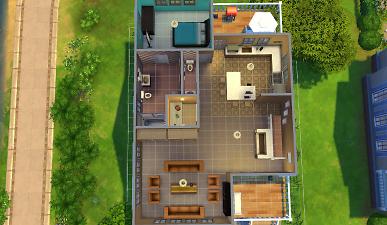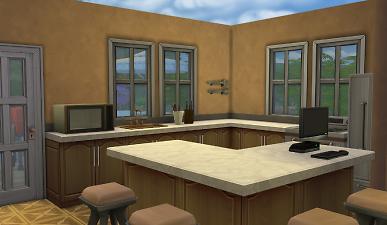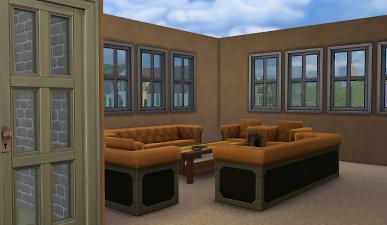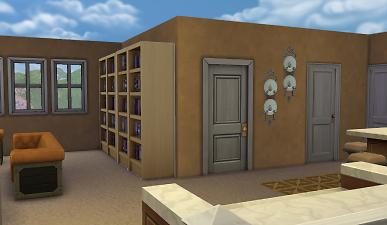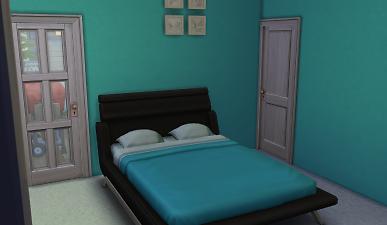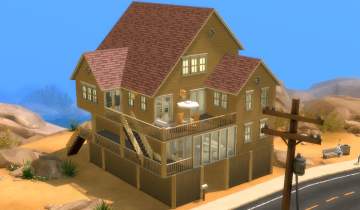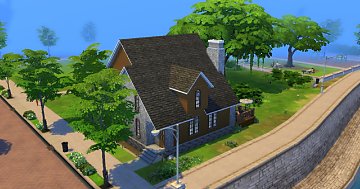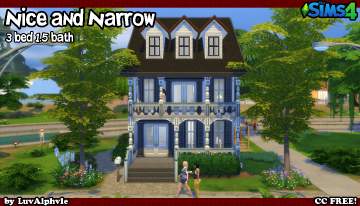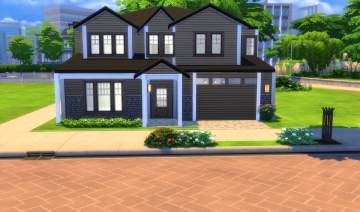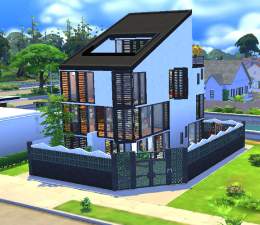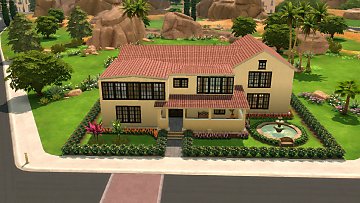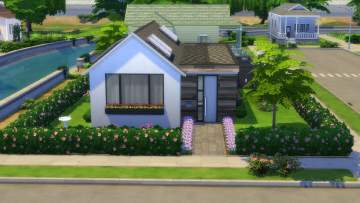 Hargrove House - 4 bed, 4.5 bath - 20x15 Lot
Hargrove House - 4 bed, 4.5 bath - 20x15 Lot

FrontBig.jpg - width=1440 height=838

BackBig.jpg - width=1440 height=838

Lower.jpg - width=1440 height=838

Middle.jpg - width=1440 height=838

Upper.jpg - width=1440 height=838

Kitchen.jpg - width=1440 height=838

Great Room.jpg - width=1440 height=838

UpperFloor.jpg - width=1440 height=838

Bedroom.jpg - width=1440 height=838
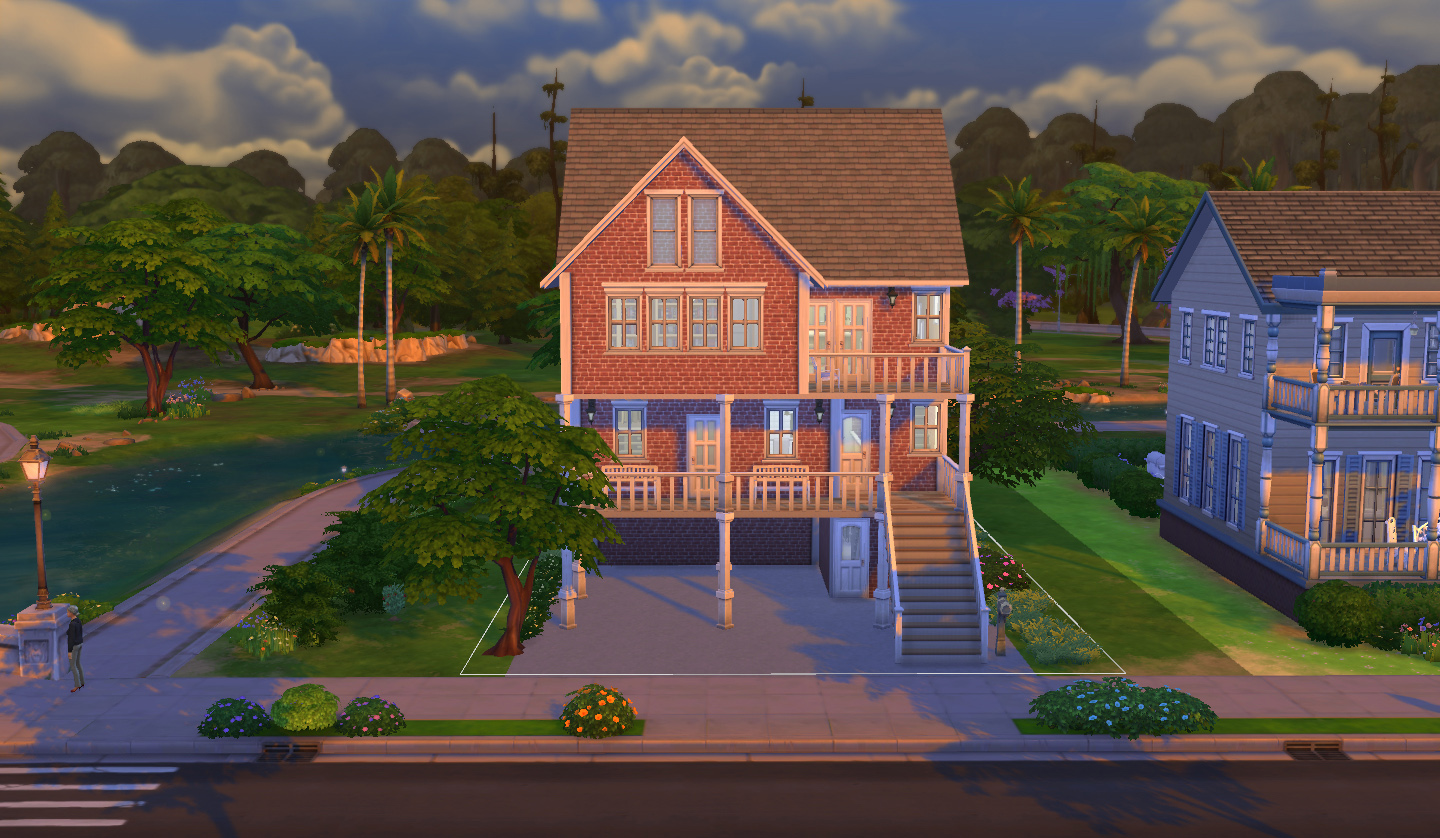
With deck access to nearly every room, you don't have to go far to enjoy the view, whatever the view may be.
Containing two master suites, two additional bedrooms and four and a half bathrooms, there's plenty of room for everyone.
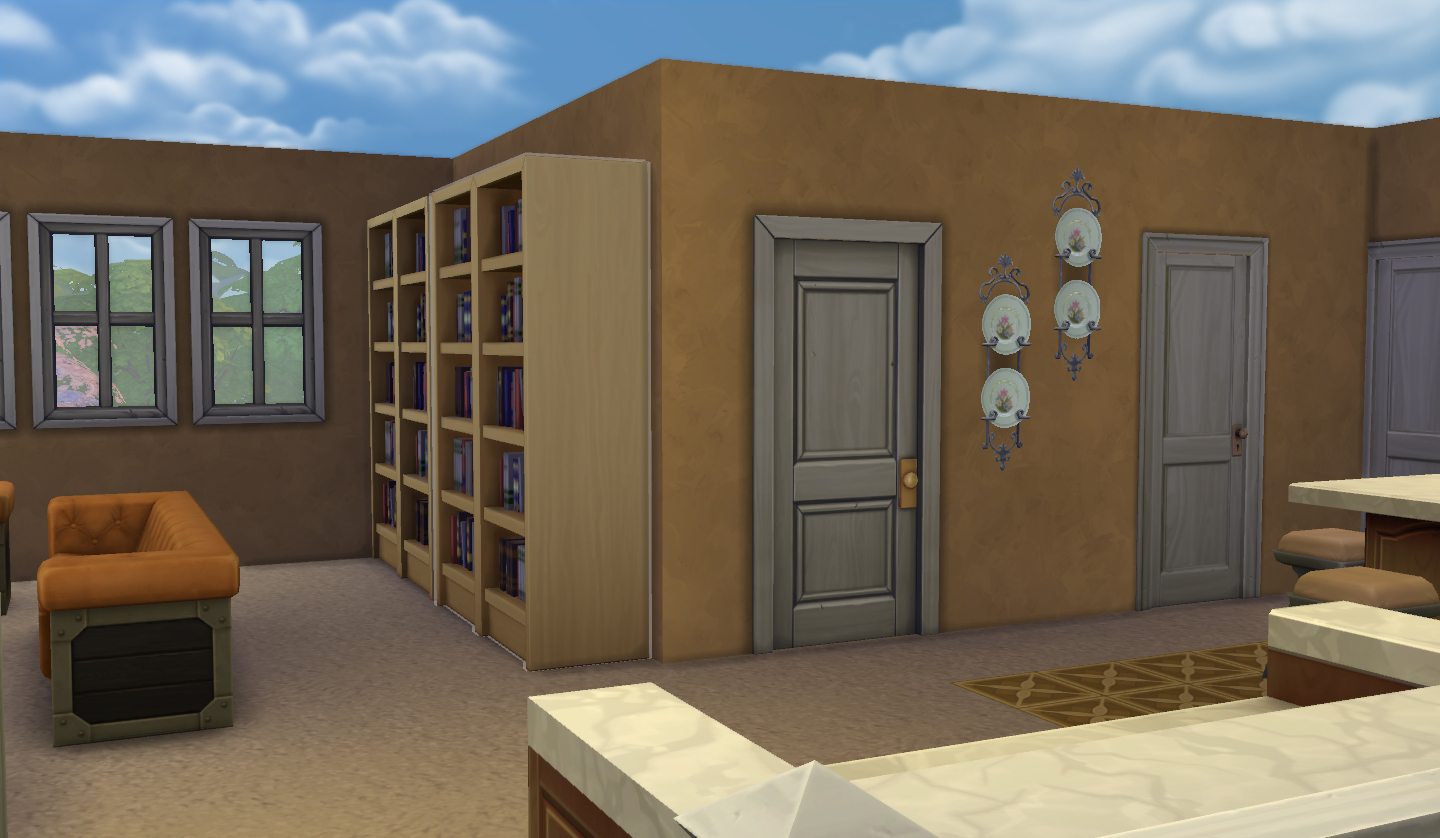
The top floor's open floor plan lets your sims converse and interact with one another with ease, while the lower level's rec rooms have plenty of space for any activities your sims get up to.
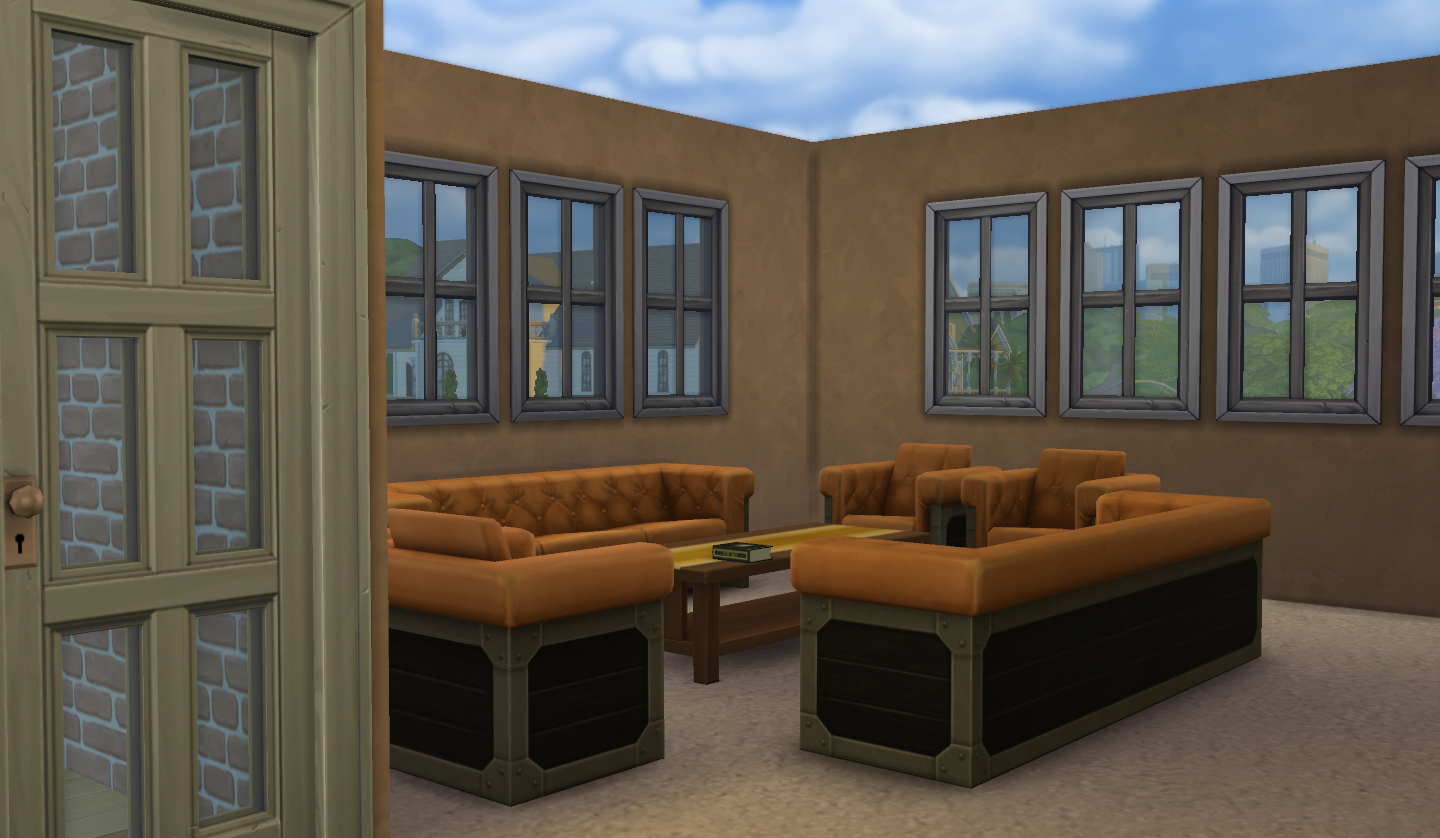
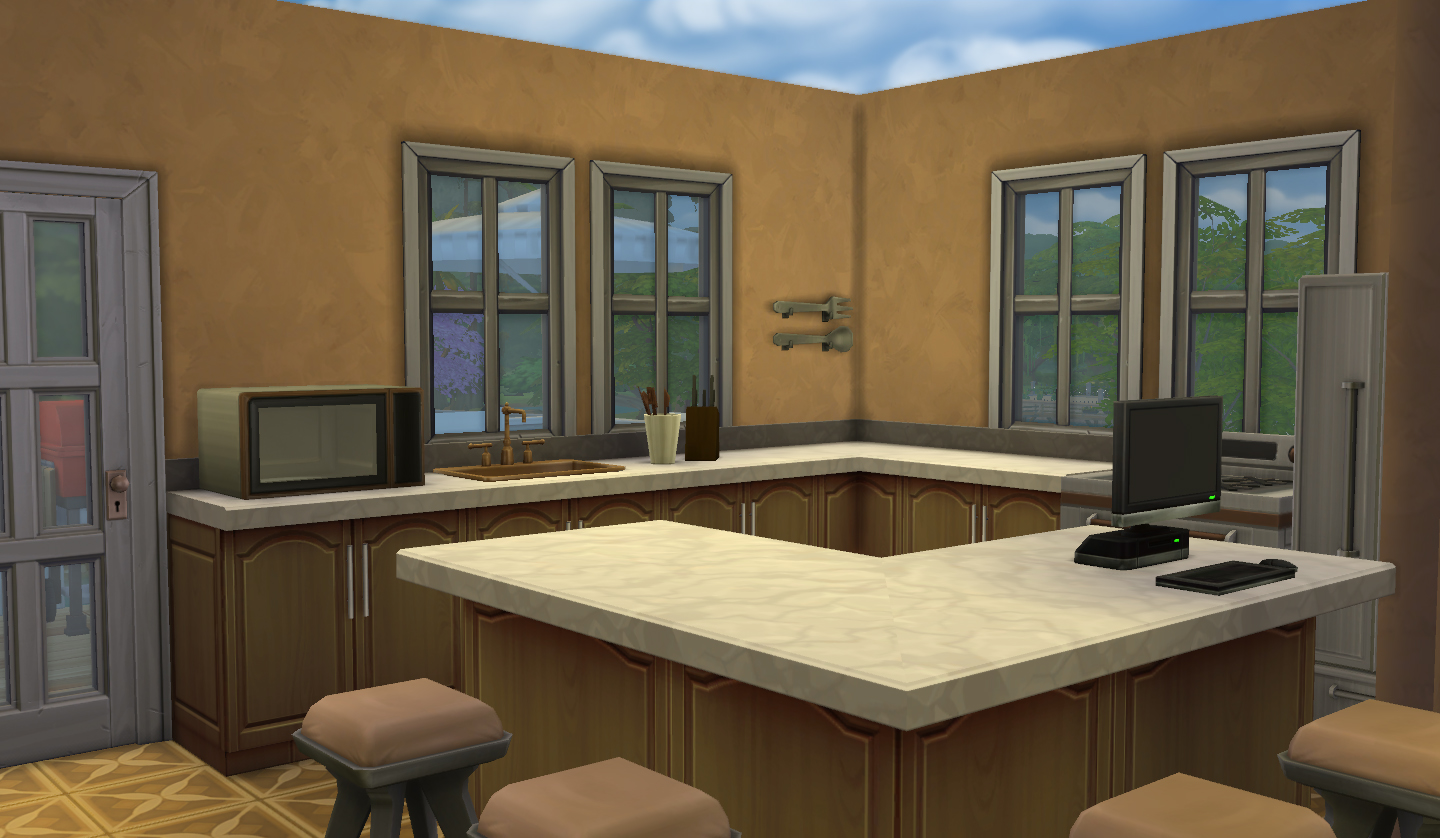
And should cars ever be implemented, this plan has room for parking underneath the front deck!
This plan was based off the floor plan provided here: http://www.thehouseplanshop.com/041h-0099.php
I'd love to get your opinions on it, what you like and what you don't. I will continue to upload more lots as I complete them. Thanks!
Lot Size: 20x15
Lot Price: 114,454
All my content (including pictures, screenshots, and descriptions) uploaded to MTS cannot be uploaded to any other site, in part or in full, without my written permission.
|
HargroveHouse.zip
Download
Uploaded: 14th Sep 2014, 204.4 KB.
3,659 downloads.
|
||||||||
| For a detailed look at individual files, see the Information tab. | ||||||||
Install Instructions
1. Download: Click the File tab to see the download link. Click the link to save the .rar or .zip file(s) to your computer.
2. Extract: Use WinRAR (Windows) to extract the .bpi .trayitem and .blueprint file(s) from the .rar or .zip file(s).
3. Place in Tray Folder: Cut and paste all files into your Tray folder:
- Windows XP: Documents and Settings\(Current User Account)\My Documents\Electronic Arts\The Sims 4\Tray\
- Windows Vista/7/8/8.1: Users\(Current User Account)\Documents\Electronic Arts\The Sims 4\Tray\
Loading comments, please wait...
Uploaded: 14th Sep 2014 at 2:28 AM
Updated: 25th Sep 2014 at 8:04 PM
-
Cliff Edge Manor - 5 bed, 3.5 bath - 20x15 Lot - No Custom Content!
by lizsatoshi 13th Jun 2015 at 8:39pm
 7
8.1k
27
7
8.1k
27
-
Four Seasons Cottage - 3 bed, 2 bath - 20x15 Lot - No Custom Content!
by lizsatoshi 20th Jun 2015 at 2:46am
 4
7.6k
23
4
7.6k
23
-
by luvalphvle 5th Aug 2016 at 9:31pm
 +6 packs
5 8.5k 21
+6 packs
5 8.5k 21 Get to Work
Get to Work
 Get Together
Get Together
 Spa Day
Spa Day
 Spooky Stuff
Spooky Stuff
 Romantic Garden Stuff
Romantic Garden Stuff
 Kids Room Stuff
Kids Room Stuff
-
by valbreizh 17th May 2020 at 2:22pm
 +24 packs
1 4.5k 8
+24 packs
1 4.5k 8 Get to Work
Get to Work
 Outdoor Retreat
Outdoor Retreat
 Get Together
Get Together
 City Living
City Living
 Perfect Patio Stuff
Perfect Patio Stuff
 Spa Day
Spa Day
 Cats and Dogs
Cats and Dogs
 Seasons
Seasons
 Get Famous
Get Famous
 Spooky Stuff
Spooky Stuff
 Island Living
Island Living
 Discover University
Discover University
 Dine Out
Dine Out
 Backyard Stuff
Backyard Stuff
 Vintage Glamour Stuff
Vintage Glamour Stuff
 Horse Ranch
Horse Ranch
 Parenthood
Parenthood
 Fitness Stuff
Fitness Stuff
 Laundry Day Stuff
Laundry Day Stuff
 Jungle Adventure
Jungle Adventure
 Strangerville
Strangerville
 Moschino Stuff
Moschino Stuff
 Tiny Living Stuff
Tiny Living Stuff
 My First Pet Stuff
My First Pet Stuff
-
Jasmine - 1 bed 1 bath 20x15 nocc
by Barenziah 8th Feb 2022 at 6:57am
 +21 packs
1 3.5k 6
+21 packs
1 3.5k 6 Get Together
Get Together
 City Living
City Living
 Perfect Patio Stuff
Perfect Patio Stuff
 Spa Day
Spa Day
 Cats and Dogs
Cats and Dogs
 Cool Kitchen Stuff
Cool Kitchen Stuff
 Seasons
Seasons
 Get Famous
Get Famous
 Island Living
Island Living
 Discover University
Discover University
 Dine Out
Dine Out
 Eco Lifestyle
Eco Lifestyle
 Snowy Escape
Snowy Escape
 Backyard Stuff
Backyard Stuff
 Bowling Night Stuff
Bowling Night Stuff
 Laundry Day Stuff
Laundry Day Stuff
 Jungle Adventure
Jungle Adventure
 Moschino Stuff
Moschino Stuff
 Tiny Living Stuff
Tiny Living Stuff
 Paranormal Stuff
Paranormal Stuff
 Dream Home Decorator
Dream Home Decorator
-
Carnation House 5 bed 4 bath no cc
by Barenziah 26th Feb 2022 at 11:43pm
 +35 packs
2 4.6k 5
+35 packs
2 4.6k 5 Get to Work
Get to Work
 Outdoor Retreat
Outdoor Retreat
 Get Together
Get Together
 City Living
City Living
 Perfect Patio Stuff
Perfect Patio Stuff
 Spa Day
Spa Day
 Cats and Dogs
Cats and Dogs
 Cool Kitchen Stuff
Cool Kitchen Stuff
 Seasons
Seasons
 Get Famous
Get Famous
 Island Living
Island Living
 Movie Hangout Stuff
Movie Hangout Stuff
 Discover University
Discover University
 Dine Out
Dine Out
 Eco Lifestyle
Eco Lifestyle
 Romantic Garden Stuff
Romantic Garden Stuff
 Snowy Escape
Snowy Escape
 Kids Room Stuff
Kids Room Stuff
 Cottage Living
Cottage Living
 Backyard Stuff
Backyard Stuff
 Vintage Glamour Stuff
Vintage Glamour Stuff
 Vampires
Vampires
 Horse Ranch
Horse Ranch
 Parenthood
Parenthood
 Fitness Stuff
Fitness Stuff
 Laundry Day Stuff
Laundry Day Stuff
 Jungle Adventure
Jungle Adventure
 Strangerville
Strangerville
 Moschino Stuff
Moschino Stuff
 Realm of Magic
Realm of Magic
 Tiny Living Stuff
Tiny Living Stuff
 My First Pet Stuff
My First Pet Stuff
 Star Wars: Journey to Batuu
Star Wars: Journey to Batuu
 Paranormal Stuff
Paranormal Stuff
 Dream Home Decorator
Dream Home Decorator
-
Eco house 1 bed 1 bath 30x20 nocc
by Barenziah 18th Feb 2022 at 10:04am
 +31 packs
2.9k 3
+31 packs
2.9k 3 Get to Work
Get to Work
 Outdoor Retreat
Outdoor Retreat
 Get Together
Get Together
 Luxury Stuff
Luxury Stuff
 City Living
City Living
 Perfect Patio Stuff
Perfect Patio Stuff
 Spa Day
Spa Day
 Cats and Dogs
Cats and Dogs
 Cool Kitchen Stuff
Cool Kitchen Stuff
 Seasons
Seasons
 Get Famous
Get Famous
 Island Living
Island Living
 Movie Hangout Stuff
Movie Hangout Stuff
 Dine Out
Dine Out
 Eco Lifestyle
Eco Lifestyle
 Romantic Garden Stuff
Romantic Garden Stuff
 Snowy Escape
Snowy Escape
 Cottage Living
Cottage Living
 Backyard Stuff
Backyard Stuff
 Horse Ranch
Horse Ranch
 Parenthood
Parenthood
 Fitness Stuff
Fitness Stuff
 Toddler Stuff
Toddler Stuff
 Laundry Day Stuff
Laundry Day Stuff
 Moschino Stuff
Moschino Stuff
 Tiny Living Stuff
Tiny Living Stuff
 My First Pet Stuff
My First Pet Stuff
 Nifty Knitting Stuff
Nifty Knitting Stuff
 Star Wars: Journey to Batuu
Star Wars: Journey to Batuu
 Paranormal Stuff
Paranormal Stuff
 Dream Home Decorator
Dream Home Decorator
-
Cliff Edge Manor - 5 bed, 3.5 bath - 20x15 Lot - No Custom Content!
by lizsatoshi 13th Jun 2015 at 8:39pm
5 bed, 3.5 bath narrow lot, house with lots of free space, No Custom Content! more...
 7
8.1k
27
7
8.1k
27
-
Four Seasons Cottage - 3 bed, 2 bath - 20x15 Lot - No Custom Content!
by lizsatoshi 20th Jun 2015 at 2:46am
3 bed, 2 bath, narrow lot house with open floor plan and expandable basement. No Custom Content! more...
 4
7.6k
23
4
7.6k
23

 Sign in to Mod The Sims
Sign in to Mod The Sims Hargrove House - 4 bed, 4.5 bath - 20x15 Lot
Hargrove House - 4 bed, 4.5 bath - 20x15 Lot
