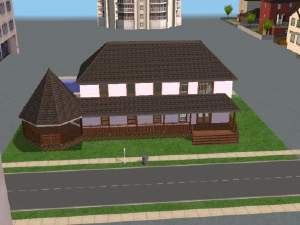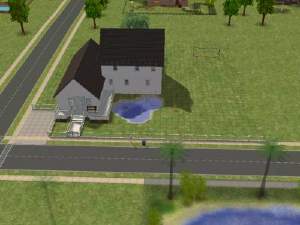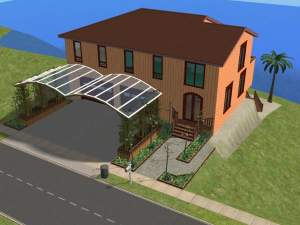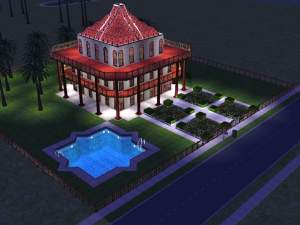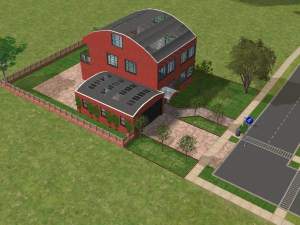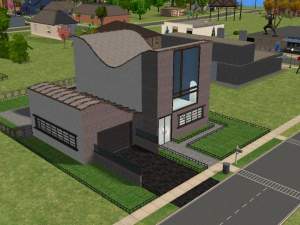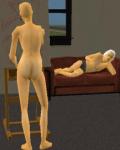 3 Story Perspective
3 Story Perspective

3 Story Perspective.jpg - width=600 height=450

Main Level.jpg - width=600 height=450

Ground Level.jpg - width=600 height=450

Top Level.jpg - width=600 height=450
3 Story Perspective is a four bath (full), three bedroom plus den house. It has an extra large garage (room enough for a car plus other stuff like shelves/tables), a rec room, hot tub in the back yard, a large living room, den, , large kitchen and dining, two moderate bedrooms and a massive master bedroom. The total cost of this home is around §50,000, unfurnished, no lighting, full plumbing fixtures.
Enjoy!
|
3_Story_Perspective_by_DustRaven.rar
Download
Uploaded: 20th Mar 2006, 870.3 KB.
752 downloads.
|
||||||||
| For a detailed look at individual files, see the Information tab. | ||||||||
Install Instructions
1. Download: Click the download link to save the .rar or .zip file(s) to your computer.
2. Extract the zip, rar, or 7z file.
3. Install: Double-click on the .sims2pack file to install its contents to your game. The files will automatically be installed to the proper location(s).
- You may want to use the Sims2Pack Clean Installer instead of the game's installer, which will let you install sims and pets which may otherwise give errors about needing expansion packs. It also lets you choose what included content to install. Do NOT use Clean Installer to get around this error with lots and houses as that can cause your game to crash when attempting to use that lot. Get S2PCI here: Clean Installer Official Site.
- For a full, complete guide to downloading complete with pictures and more information, see: Game Help: Downloading for Fracking Idiots.
- Custom content not showing up in the game? See: Game Help: Getting Custom Content to Show Up.
Loading comments, please wait...
-
by Amanda_22 7th Feb 2006 at 1:12pm
 3
5.5k
1
3
5.5k
1
-
by ivans 10th Feb 2006 at 10:34pm
 3
6.6k
3
6.6k
-
by huikeshoven 29th Apr 2006 at 6:13pm
 +3 packs
4 5.9k
+3 packs
4 5.9k University
University
 Nightlife
Nightlife
 Open for Business
Open for Business
-
by LondonersMrs 18th May 2006 at 6:48pm
 +3 packs
1 3.6k
+3 packs
1 3.6k University
University
 Nightlife
Nightlife
 Open for Business
Open for Business
-
by huikeshoven 24th May 2006 at 8:47pm
 +3 packs
2 5.1k
+3 packs
2 5.1k University
University
 Nightlife
Nightlife
 Open for Business
Open for Business
-
by huikeshoven 26th May 2006 at 8:29pm
 +3 packs
6 7k 1
+3 packs
6 7k 1 University
University
 Nightlife
Nightlife
 Open for Business
Open for Business
-
by Nefertari_13 2nd Feb 2008 at 1:52pm
 +8 packs
4.1k 2
+8 packs
4.1k 2 Family Fun
Family Fun
 University
University
 Nightlife
Nightlife
 Open for Business
Open for Business
 Pets
Pets
 H&M Fashion
H&M Fashion
 Seasons
Seasons
 Bon Voyage
Bon Voyage
Packs Needed
| Base Game | |
|---|---|
 | Sims 2 |
| Expansion Pack | |
|---|---|
 | Nightlife |

 Sign in to Mod The Sims
Sign in to Mod The Sims 3 Story Perspective
3 Story Perspective






