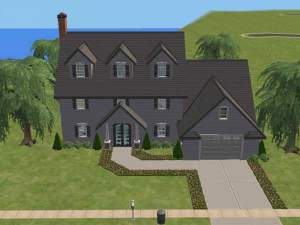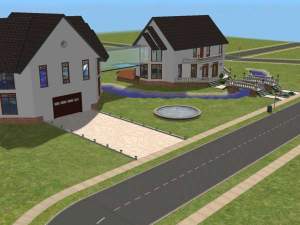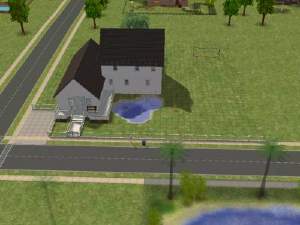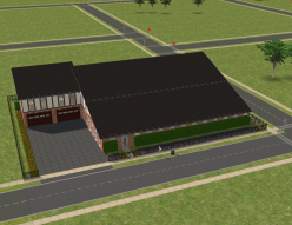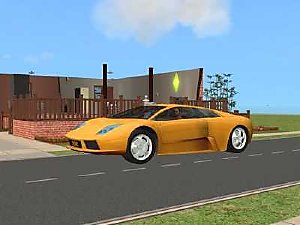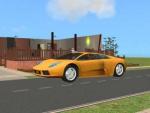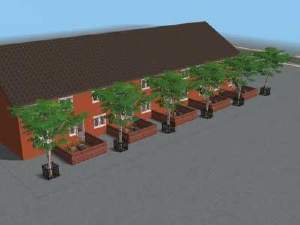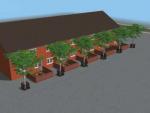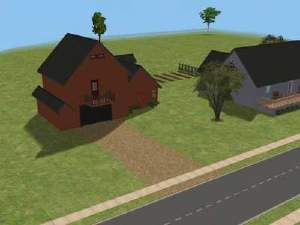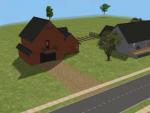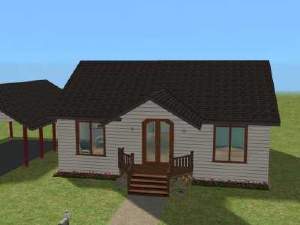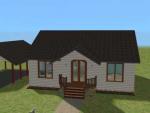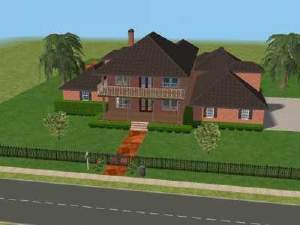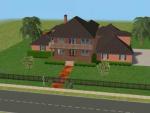 1800s Style Family Home
1800s Style Family Home

shot1.jpg - width=400 height=300

shot2.jpg - width=400 height=300

shot3.jpg - width=400 height=300

shot5.jpg - width=400 height=300

shot6.jpg - width=400 height=300

shot8.jpg - width=400 height=300
Furnished: Yes
Bedrooms: 3
Bathrooms: 1
Requires Custom Content!
Coal Stove by numenor
http://www.modthesims2.com/showthread.php?t=131507
Do not upload anywhere other than this site, unless you remove numenor's stove and credit me for designing it! But NO PAY SITES!
This house has been my work in progress for several weeks now, and I finally finished it! I liked it so much, that I thought other people might too! And if you don't feel like reading the tour, I can just tell you that there is no electicity to speak of in this house, so there is very little lighting. You will need to download the Christmas pack for some of the candles to work. There is no TV or computer in this house, kind of hard to run those kinds of things without electricity. ;-) If you want to bring it into the modern era, feel free! Anyway, I hope you enjoy the house, and if you would like to add to the landscaping, feel free! As that is not my forte as you can see! Hopefully these screenshots will turn out right. Right now the house is stuck in night mode, it keeps reverting when I go to options mode. I did get one topview in daytime, but maybe the darkness gives it some class. If you know how to fix the day/night thing, tell me! If you need a better view, just message me or comment!
Now that we're finished with the formalities, let me give you a guided tour through this lovely abode. I'm April, your tourguide. If you please, do not touch anything unless you intend to move in.
As you walk through the cast-iron gate and through the French Doors at the front, you will see a large wooden staircase leading up to the second level. This first room that you see is well equipped with a fireplace, bookshelves, and a piano for those family evenings. However, you really should turn in early, as there is no electricity out in these parts, and you will be guided only by candlelight! This room to the right that you see, is a kitchen that is well equipped for family meals. There is even an icebox for storing your food! As you can see, there is no trashcan, as you can use your trash for fuel for the coal stove. Exiting this room, you will see that there is one other room on the ground floor of the house. This is the dining room, which is perfect for those family meals, or impressing that private school headmaster!
As we continue up the stairs, you will see that there is a table set aside for the children to do their lessons on, right in front of a window for extra lighting. This room you see here is a quaint little nursery, decorated in yellow, just in case you happen to have a girl. It can be easily converted into a bedroom, though I am afraid there is not room for more than one bed. This second room is another bedroom for your strapping young boys. It's really just the basics, but it really has a calming feel to it. Across the hall you will see the entrance to the master bedroom. This room has a full length mirror and a four post bed from New England! And this last room is the pride of the house. This is an indoor bathroom. This house is one of the first with indoor plumbing. But it was hard to find indoor outhouses and baths that could use indoor plumbing, so there is only one bathroom. Let's go back downstairs so I can show you the backyard! The backyard has a sitting area and an easel for those creative adventures and the entire house is surrounded by a bed of flowers, though you may need a gardener's help to take care of them all. The yard has plenty of space for a driveway for your horse or maybe even one of those motorized vehicles I keep hearing about! Well, this concludes our tour of the house. I do hope you would consider buying it!
~April
|
oldhouse.zip
Download
Uploaded: 7th Apr 2006, 931.7 KB.
1,058 downloads.
|
||||||||
| For a detailed look at individual files, see the Information tab. | ||||||||
Install Instructions
1. Download: Click the download link to save the .rar or .zip file(s) to your computer.
2. Extract the zip, rar, or 7z file.
3. Install: Double-click on the .sims2pack file to install its contents to your game. The files will automatically be installed to the proper location(s).
- You may want to use the Sims2Pack Clean Installer instead of the game's installer, which will let you install sims and pets which may otherwise give errors about needing expansion packs. It also lets you choose what included content to install. Do NOT use Clean Installer to get around this error with lots and houses as that can cause your game to crash when attempting to use that lot. Get S2PCI here: Clean Installer Official Site.
- For a full, complete guide to downloading complete with pictures and more information, see: Game Help: Downloading for Fracking Idiots.
- Custom content not showing up in the game? See: Game Help: Getting Custom Content to Show Up.
Loading comments, please wait...
-
by shinelikestars 17th Jan 2006 at 5:46am
 +1 packs
11 9.4k 1
+1 packs
11 9.4k 1 Nightlife
Nightlife
-
by joanne_8121 29th Jan 2006 at 4:53pm
 +2 packs
1 3.1k
+2 packs
1 3.1k University
University
 Nightlife
Nightlife
-
by LikeHoo 30th Jan 2006 at 7:01pm
 2
4.6k
1
2
4.6k
1
-
by emmarulz91 11th Apr 2006 at 12:49pm
 +3 packs
5 5.1k 1
+3 packs
5 5.1k 1 University
University
 Nightlife
Nightlife
 Open for Business
Open for Business
-
by LondonersMrs 18th May 2006 at 6:48pm
 +3 packs
1 3.6k
+3 packs
1 3.6k University
University
 Nightlife
Nightlife
 Open for Business
Open for Business
-
by richardj52 2nd Jun 2007 at 5:06pm
 +4 packs
3.9k
+4 packs
3.9k Nightlife
Nightlife
 Open for Business
Open for Business
 Pets
Pets
 Seasons
Seasons
-
by tlawblique36 9th Nov 2007 at 10:35pm
 +10 packs
4.3k 1
+10 packs
4.3k 1 Family Fun
Family Fun
 University
University
 Glamour Life
Glamour Life
 Nightlife
Nightlife
 Celebration
Celebration
 Open for Business
Open for Business
 Pets
Pets
 H&M Fashion
H&M Fashion
 Seasons
Seasons
 Bon Voyage
Bon Voyage
-
Tony Stewart's "Smoke" Lamborghini Mercialago
by Zexxa 16th Jul 2006 at 7:10am
I'm not sure if many people will be interested in this, but when jms uploaded the mesh for the Mercialago, more...
 +1 packs
12 36.7k 13
+1 packs
12 36.7k 13 Nightlife
Nightlife
-
City Townhouse Apartments NOW AS APARTMENTS TOO!
by Zexxa updated 1st Mar 2020 at 7:06am
Price: ~230,000 Furnished: Yes Lot Size: large 4x3 Terrain: concrete Bedrooms: 2 per apartment Bathrooms: 2 per apartment Garage Stalls: more...
 +17 packs
6 13.2k 2
+17 packs
6 13.2k 2 Happy Holiday
Happy Holiday
 Family Fun
Family Fun
 University
University
 Glamour Life
Glamour Life
 Nightlife
Nightlife
 Celebration
Celebration
 Open for Business
Open for Business
 Pets
Pets
 H&M Fashion
H&M Fashion
 Teen Style
Teen Style
 Seasons
Seasons
 Kitchen & Bath
Kitchen & Bath
 Bon Voyage
Bon Voyage
 Free Time
Free Time
 Ikea Home
Ikea Home
 Apartment Life
Apartment Life
 Mansion and Garden
Mansion and Garden
-
Quaint Starter Home with Carport(No custom content needed)
by Zexxa 15th Jul 2006 at 8:54pm
Price : 19,961 Lot Size: Medium Bedrooms:1 or 2 Bathrooms: 1 Furnished: With only the necessities Garage: One carport and more...
 +1 packs
4 11.5k 1
+1 packs
4 11.5k 1 Nightlife
Nightlife
-
Huge Southern Mansion *Requested by Birdman203*
by Zexxa 20th Jun 2006 at 5:34am
Price: ~170,000(maybe a bit more, I get my 6's and 9's mixed :-)) Furnished: Partially Lot Size: HUGE! more...
 +1 packs
5 11.1k 2
+1 packs
5 11.1k 2 Nightlife
Nightlife
Packs Needed
| Base Game | |
|---|---|
 | Sims 2 |
| Expansion Pack | |
|---|---|
 | Nightlife |

 Sign in to Mod The Sims
Sign in to Mod The Sims 1800s Style Family Home
1800s Style Family Home





