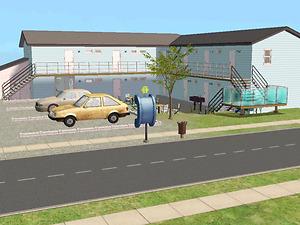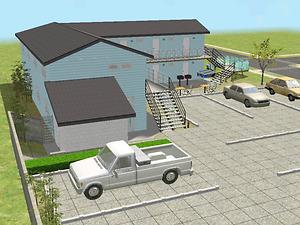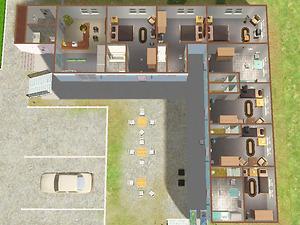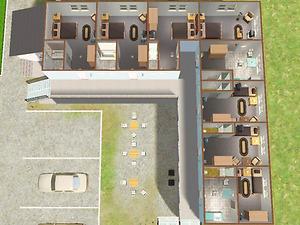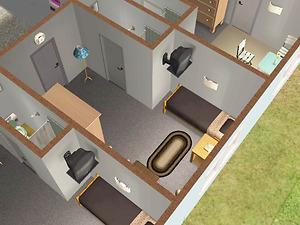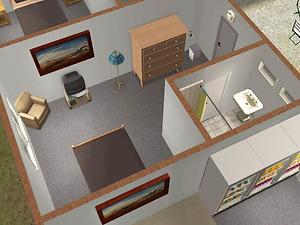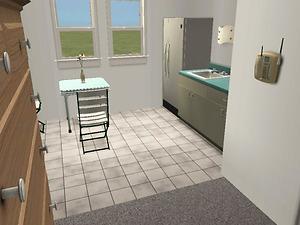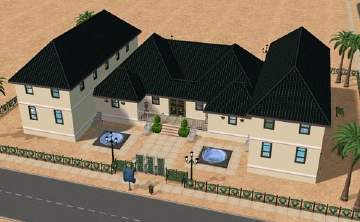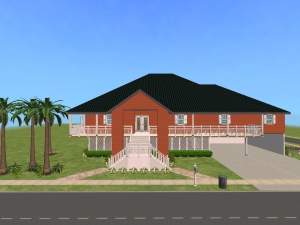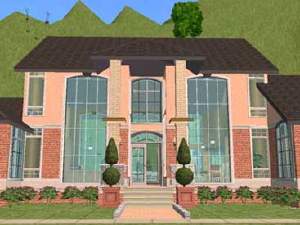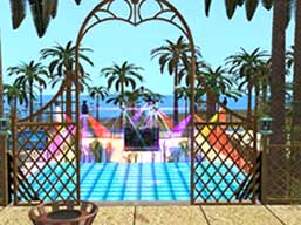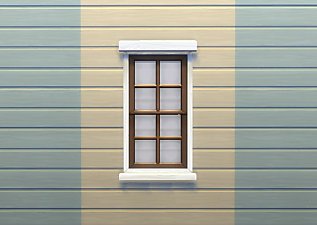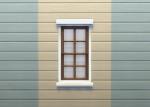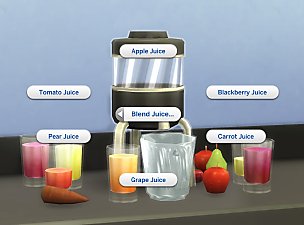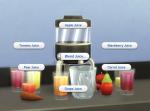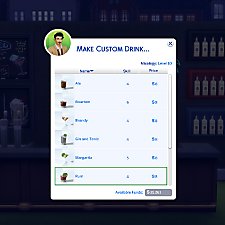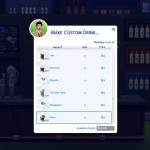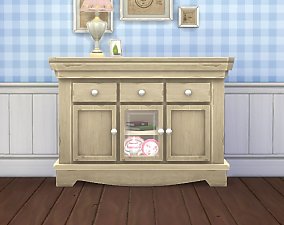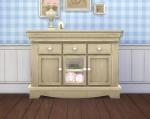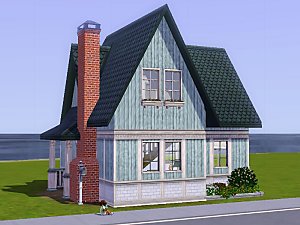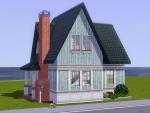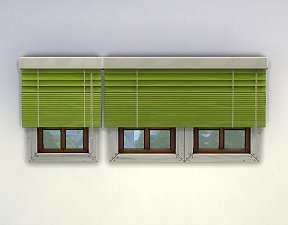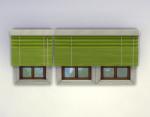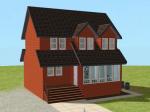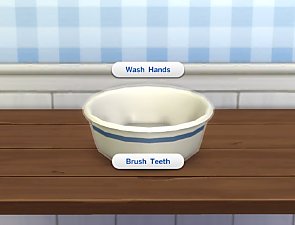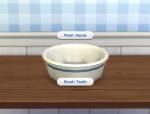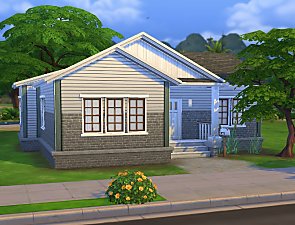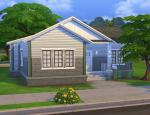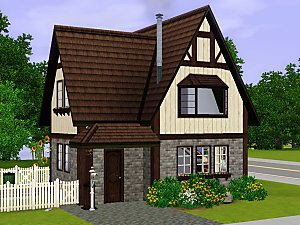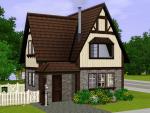 Cheap Motel (requested)
Cheap Motel (requested)

cheapmotel_Ext01.jpg - width=544 height=408

cheapmotel_Street.jpg - width=572 height=429

cheapmotel_Ext02.jpg - width=560 height=420

cheapmotel_TopDown-1.jpg - width=567 height=425

cheapmotel_TopDown-2.jpg - width=600 height=450

cheapmotel_single.jpg - width=600 height=450

cheapmotel_double.jpg - width=600 height=450

cheapmotel_Int01.jpg - width=565 height=424
Category: Lots & Housing > Community
Cost: around 150.000 I believe
Lot size: 4x3
Nightlife expansion required.
Custom content included: Invisible Driveway (Extension), by roddyaleixo
Description:
I think this has been requested for a movie set, but I tried to make it so that it's a bit useful as regular community lot as well (sims can shop for food, grill hot dogs, and have a bit of fun). Like the name says, it's a cheap motel.
5 x double room
4 x double "suite" (bedroom + small kitchen)
4 x single room
reception area with bar
public toilets
outdoor sitting area with grill
All rooms have TV, dresser, a small showerbath (some have a shower/bathtub), phone, and some chairs/tables. "Suites" also have a kitchenette with fridge, counters, kitchen sink, and a small dining table. In the reception and outside there's food displays, a music box, a bar, pinball machines, and a grill. I included public toilets so that your sims won't have to break into somebody's room if they're just visiting.
Related hacks:
OfB Sleep on Community Lots, by Echo
OfB Community Lot Sleeping, by Squinge
Any issues or questions about these, please post where you downloaded them (not here). I have no experience with either of these as I don't have OfB -- just putting this here because people keep asking about it.
Note:
If you get an "expansion pack data required" error upon installation, use Clean Installer instead of the Maxis one. Apparently this is a known issue (not specific to this download), see this thread describing the problem and this post (daysies) explaining the workaround.
Have fun!
Pictures:
- Exterior, overview
- Street view
- Exterior 2
- Floor plan, ground floor
- Floor plan, top floor
- Interior, single room
- Interior, double room
- Interior, kitchenette
(The food displays at the bottom of the double room pic are in the reception area. And I forgot to take a proper screenshot of the backside, but as you can probably infer from the floor plans there's not much to see there anyway.)
|
CheapMotel.zip
Download
Uploaded: 30th Mar 2006, 1.02 MB.
10,222 downloads.
|
||||||||
| For a detailed look at individual files, see the Information tab. | ||||||||
Install Instructions
1. Download: Click the download link to save the .rar or .zip file(s) to your computer.
2. Extract the zip, rar, or 7z file.
3. Install: Double-click on the .sims2pack file to install its contents to your game. The files will automatically be installed to the proper location(s).
- You may want to use the Sims2Pack Clean Installer instead of the game's installer, which will let you install sims and pets which may otherwise give errors about needing expansion packs. It also lets you choose what included content to install. Do NOT use Clean Installer to get around this error with lots and houses as that can cause your game to crash when attempting to use that lot. Get S2PCI here: Clean Installer Official Site.
- For a full, complete guide to downloading complete with pictures and more information, see: Game Help: Downloading for Fracking Idiots.
- Custom content not showing up in the game? See: Game Help: Getting Custom Content to Show Up.
Loading comments, please wait...
-
by plasticbox 27th Feb 2006 at 3:39pm
 +1 packs
6 10.3k 5
+1 packs
6 10.3k 5 Nightlife
Nightlife
-
by shrekheatherbelle 25th May 2006 at 3:07pm
 +1 packs
5 9.7k 2
+1 packs
5 9.7k 2 Open for Business
Open for Business
-
by IekieLinea 10th Jun 2006 at 5:42am
 +3 packs
2 4.1k 2
+3 packs
2 4.1k 2 University
University
 Nightlife
Nightlife
 Open for Business
Open for Business
-
by shrekheatherbelle 10th Jun 2006 at 3:45pm
 +1 packs
2 5.8k 1
+1 packs
2 5.8k 1 Open for Business
Open for Business
-
by shrekheatherbelle 12th Jun 2006 at 7:52am
 +1 packs
23 19k 10
+1 packs
23 19k 10 Open for Business
Open for Business
-
by shrekheatherbelle 15th Jun 2006 at 6:32am
 11
10.2k
3
11
10.2k
3
-
by shrekheatherbelle 22nd Jun 2006 at 11:17am
 +1 packs
4 5.5k 2
+1 packs
4 5.5k 2 Open for Business
Open for Business
-
Beachside Nightclub (Requested)
by shrekheatherbelle 5th Jul 2006 at 10:43am
 +3 packs
6 13.9k 3
+3 packs
6 13.9k 3 University
University
 Nightlife
Nightlife
 Open for Business
Open for Business
-
by plasticbox 21st Apr 2015 at 1:07am
The Maxis “Octopane” window sitting in the middle of two tiles (like its cousin with the built-in shutters, just without more...
 4
18k
88
4
18k
88
-
by plasticbox updated 5th Mar 2016 at 11:23pm
This is a functional juice blender that sims can use to make juice from apples, pears, carrots, tomatos, blackberries, grapes, more...
 173
348.1k
629
173
348.1k
629
-
Custom Drink Interactions (Update 25th October 2025)
by TheFoodGroup updated 25th Oct 2025 at 1:10pm
Adds a script and custom interactions required for Custom Drinks more...
 304
1.2m
1k
304
1.2m
1k
-
by plasticbox updated 17th Oct 2015 at 6:48pm
This is a sideboard that goes with all of the Maxis country stuff (“Caress” and so on) but is not more...
 12
38.1k
143
12
38.1k
143
-
Wee Barnoid #28 (under 19.000§) – No CC
by plasticbox 3rd Apr 2010 at 11:25pm
A very compact little house for up to 3 sims, with fireplace. more...
 12
30.3k
34
12
30.3k
34
-
by plasticbox 17th Aug 2015 at 6:55pm
These are half-open versions of my Less Gigantic Cabin Blinds . more...
 4
23.9k
118
4
23.9k
118
-
Newbie Road 98a -- Base Game starter, no CC
by plasticbox 16th Nov 2007 at 6:57am
No EPs required. No custom content. more...
 13
28.8k
32
13
28.8k
32
-
Update/Fix: Portable Washing Bowl
by plasticbox updated 23rd Jun 2015 at 6:12pm
A washing bowl that provides basic hygiene functions ‒ you can’t do anything fancy with it, but on the upside more...
 57
58.6k
183
57
58.6k
183
-
by plasticbox 15th Nov 2014 at 1:45am
A rather utilitarian starter with lots of room: furnished for 3 sims with two empty spare bedrooms. more...
 14
15.2k
75
14
15.2k
75
-
Wee Barnoid #08 – Under 21.000§ – No CC
by plasticbox 10th Aug 2009 at 3:52am
Sort of a would-be starter – it's furnished for three and contains a few extras that could be removed to more...
 19
29.4k
54
19
29.4k
54
Packs Needed
| Base Game | |
|---|---|
 | Sims 2 |
| Expansion Pack | |
|---|---|
 | Nightlife |
About Me
– Feel free to recycle, you don’t need to ask.
– For the attribution, please link to the upload you’re using wherever possible (instead of my profile). This is particularly important with edits made for/with different games or game versions.
– If you use my stuff in something you make, please upload the result to a free, accessible, noncommercial site with no more restrictions than these. Code must remain open source; meshes and other material must remain re-usable.
Please do not redistribute any unmodified files – link to the upload post instead.

 Sign in to Mod The Sims
Sign in to Mod The Sims Cheap Motel (requested)
Cheap Motel (requested)
