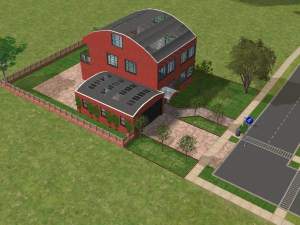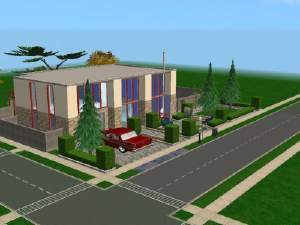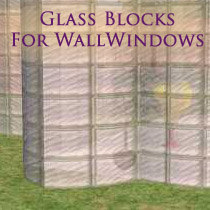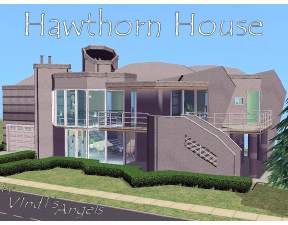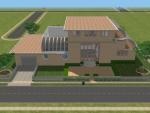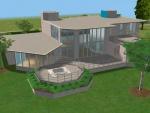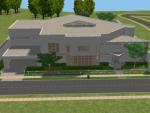 OctaPOOLooza - For Discriminating Sims
OctaPOOLooza - For Discriminating Sims

snapshot_00000004_323ece10.jpg - width=400 height=300

snapshot_00000004_923ece34.jpg - width=400 height=300

snapshot_00000004_723ece4f.jpg - width=400 height=300

snapshot_00000004_723ecec4.jpg - width=400 height=300

snapshot_00000004_d23ecebd.jpg - width=400 height=300

snapshot_00000004_f23eceb6.jpg - width=400 height=300

snapshot_00000004_923eceab.jpg - width=400 height=300

snapshot_00000004_323ecf2b.jpg - width=400 height=300
Thank you to my daughter Savannah, age 10, for the name "OctaPOOLooza". Pretty clever!
My inspiration for this house is the Snow Line Bathroom from VitaSims2:
http://www.vitasims2.com/sims2.htm
I thought the round bathtub would look pretty cool smack dab in the middle of a round (octagon) bathroom. So, that was my starting point and the house just grew from there!
Please note: this house is unfurnished. If you'd like to decorate the master bath using the Snow Line Bathroom, you'll need to download the set from the VitaSims2 website (link above).
Let's take a tour of OctaPOOLooza:
Enter through the front door into the entrance hall/foyer. To your left is the spacious living room. Windows in the living room are placed on diagonal walls only, for ease in placement of furnishings.
To your right is the kitchen. You may divide the kitchen into two smaller rooms if you'd like a formal dining room.
Proceeding through the door in the Glass Block Wall straight ahead, you'll find a small guest bath to the left, and the elevator to your right. In front of you is the door leading to the Master Suite - with it's Glass Block Wall octagon Master Bath.
Now, let's take the elevator to the second floor.
Exiting the elevator, directly in front of you is another bathroom - which can also be entered through a door in the second bedroom (to your right). The second bedroom has a lovely deck (the roof of the octagon Master Bath).
Walk out of the second bedroom past the elevator and take a right into the second story of the living room. This room has an opening in the floor and looks down on the living room below. This would be a great place to set up a library or art gallery (if your Sims collect art).
Exit the second story living room and walk straight ahead into what could be either a study or nursery. At the far end of the room, the door leads out onto another deck.
Hop back into the elevator and let's cruise up to the third floor. You are now in the Guest Suite. In front of you is a full bath - to the right is the guest bedroom. Climb the stairs to access a marvelous rooftop deck - perfect for sunbathing or hosting parties.
Now, let's return to the first floor living room. A sliding glass door allows access to the back yard, which has a cool, octagon-shaped pool.
OctaPOOLooza - For Discriminating Sims!
The Glass Block Window Walls and Doors are provided courtesy of Moon_Ez:
http://www.modthesims2.com/showthread.php?t=94864
The Staircase provided courtesy of Sandy at Around the Sims2:
http://www.aroundthesims2.com/objec.../001/index.html
This is my first house upload. Please let me know what you like best about the house, and what you think could be improved upon. I welcome comments!
|
OctaPOOLooza.rar
Download
Uploaded: 16th Oct 2006, 761.8 KB.
1,649 downloads.
|
||||||||
| For a detailed look at individual files, see the Information tab. | ||||||||
Install Instructions
1. Download: Click the download link to save the .rar or .zip file(s) to your computer.
2. Extract the zip, rar, or 7z file.
3. Install: Double-click on the .sims2pack file to install its contents to your game. The files will automatically be installed to the proper location(s).
- You may want to use the Sims2Pack Clean Installer instead of the game's installer, which will let you install sims and pets which may otherwise give errors about needing expansion packs. It also lets you choose what included content to install. Do NOT use Clean Installer to get around this error with lots and houses as that can cause your game to crash when attempting to use that lot. Get S2PCI here: Clean Installer Official Site.
- For a full, complete guide to downloading complete with pictures and more information, see: Game Help: Downloading for Fracking Idiots.
- Custom content not showing up in the game? See: Game Help: Getting Custom Content to Show Up.
Loading comments, please wait...
-
by huikeshoven 24th May 2006 at 8:47pm
 +3 packs
2 5.1k
+3 packs
2 5.1k University
University
 Nightlife
Nightlife
 Open for Business
Open for Business
-
by TwirlyGirly 17th Nov 2006 at 5:27pm
 +3 packs
7 9.5k
+3 packs
7 9.5k University
University
 Nightlife
Nightlife
 Open for Business
Open for Business
-
by ninipupucea 25th Mar 2007 at 6:11pm
 +7 packs
1 3.7k
+7 packs
1 3.7k Family Fun
Family Fun
 University
University
 Glamour Life
Glamour Life
 Nightlife
Nightlife
 Open for Business
Open for Business
 Pets
Pets
 Seasons
Seasons
-
by chippie 12th May 2007 at 3:52pm
 4
19.9k
4
4
19.9k
4
-
by richardj52 2nd Jun 2007 at 5:06pm
 +4 packs
3.9k
+4 packs
3.9k Nightlife
Nightlife
 Open for Business
Open for Business
 Pets
Pets
 Seasons
Seasons
-
by The T 22nd Nov 2007 at 7:59am
 5
14.8k
13
5
14.8k
13
-
by Vindi's Angels 23rd Mar 2008 at 8:58pm
 +7 packs
16 50.4k 20
+7 packs
16 50.4k 20 University
University
 Nightlife
Nightlife
 Open for Business
Open for Business
 Pets
Pets
 Seasons
Seasons
 Bon Voyage
Bon Voyage
 Free Time
Free Time
-
by TwirlyGirly 17th Nov 2006 at 5:27pm
Curve Appeal "Curve Appeal" is a very special modern home. more...
 +3 packs
7 9.5k
+3 packs
7 9.5k University
University
 Nightlife
Nightlife
 Open for Business
Open for Business
-
by TwirlyGirly 25th Oct 2006 at 12:03am
Deck-O-Rama is an ultra modern Art Deco inspired residential lot; lot size is 50X50 and the cost is $116,854. more...
 +1 packs
7 20.5k 8
+1 packs
7 20.5k 8 Open for Business
Open for Business
-
"The Greenhouse Effect"...Or.."Honey?....
by TwirlyGirly 30th Oct 2006 at 8:58pm
....I think there's a pond in our living room!" This ultra-modern home was inspired by a floorplan from the more...
 +3 packs
1 8.2k
+3 packs
1 8.2k University
University
 Nightlife
Nightlife
 Open for Business
Open for Business
Packs Needed
| Base Game | |
|---|---|
 | Sims 2 |
| Expansion Pack | |
|---|---|
 | Open for Business |

 Sign in to Mod The Sims
Sign in to Mod The Sims OctaPOOLooza - For Discriminating Sims
OctaPOOLooza - For Discriminating Sims







