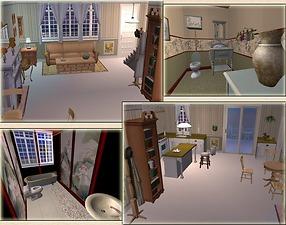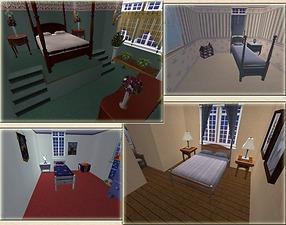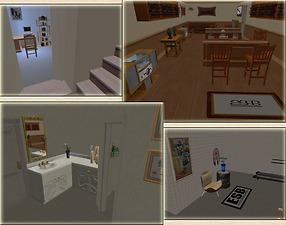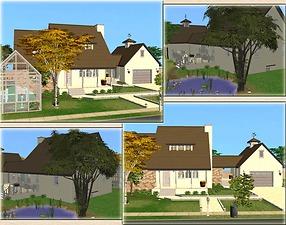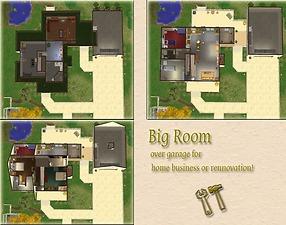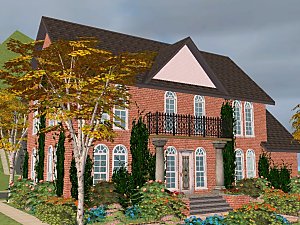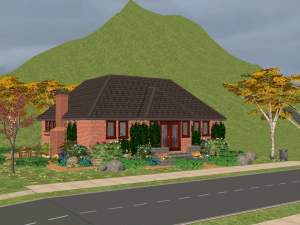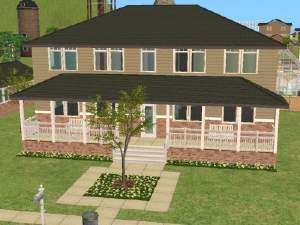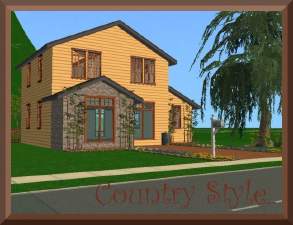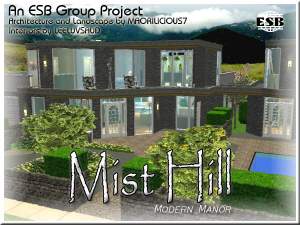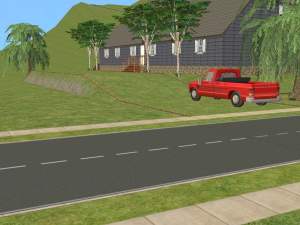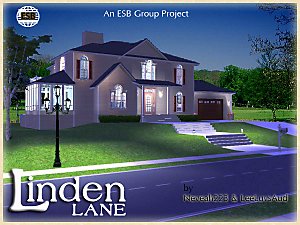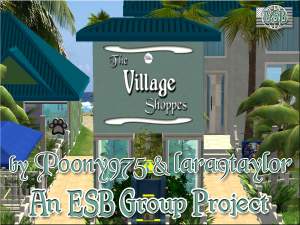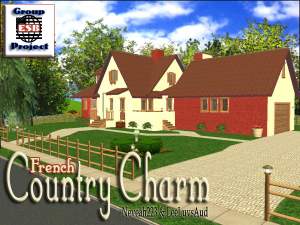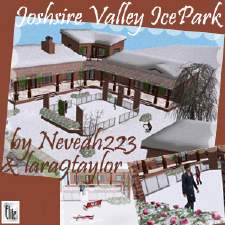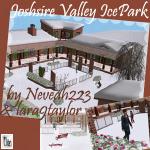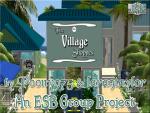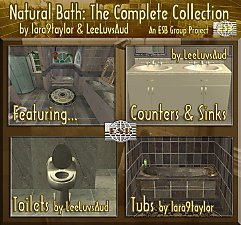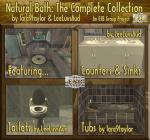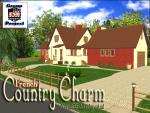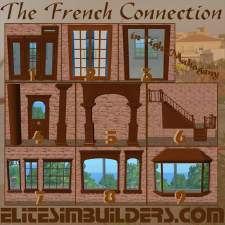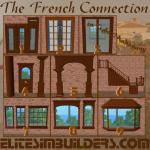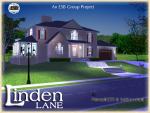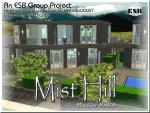 Fenbreeze - An ESB Group Project
Fenbreeze - An ESB Group Project

Fenbreezejr.jpg - width=600 height=450

Fenbreeze2jr.jpg - width=700 height=550

Fenbreeze3jr.jpg - width=700 height=550

Fenbreeze4jr.jpg - width=700 height=550

Fenbreeze5jr.jpg - width=700 height=550

Fenbreeze6jr.jpg - width=700 height=550

4 BEDROOMS
2 1/2 BATHS
LOWER LEVEL REC ROOM w/ OFFICE
FIREPLACE
MUDROOM / BREEZEWAY
GARAGE / UPPER UNFURNISHED ROOM
DECK
GREENHOUSE
POND
CUSTOM OBJECTS NOT INCLUDED
CC Package for Fenbreeze
Neveah223's Invisible Driveway + Extension
LeeLuvsAud Rainbow Beach Collection
"ESB" Rugs not included
Lot available in .zip formats.
Lot Size: 3x4
Lot Price: $157,584
Custom Content Included:
- 8 Walls, 7 Floors by Neveah223
- 2 Walls, 2 Floors by lara9taylor
- 1 Wall by LeeLuvsAud
- Tire Stack by Autohaus Autobahn by Maxoid Monkey
- The Swanktrovision Home Entertainment System by Maxoid Monkey
- Television_LuxuryMatles by Maxoid Monkey
- White Wooden Stairs by Neveah223
- White Fence by Neveah223
Custom Content by Others:
3 Walls, 1 Floor by Angelsways1
|
Fenbreeze an ESB Project.rar
Download
Uploaded: 16th Jun 2007, 2.60 MB.
7,993 downloads.
|
||||||||
| For a detailed look at individual files, see the Information tab. | ||||||||
Install Instructions
1. Download: Click the download link to save the .rar or .zip file(s) to your computer.
2. Extract the zip, rar, or 7z file.
3. Install: Double-click on the .sims2pack file to install its contents to your game. The files will automatically be installed to the proper location(s).
- You may want to use the Sims2Pack Clean Installer instead of the game's installer, which will let you install sims and pets which may otherwise give errors about needing expansion packs. It also lets you choose what included content to install. Do NOT use Clean Installer to get around this error with lots and houses as that can cause your game to crash when attempting to use that lot. Get S2PCI here: Clean Installer Official Site.
- For a full, complete guide to downloading complete with pictures and more information, see: Game Help: Downloading for Fracking Idiots.
- Custom content not showing up in the game? See: Game Help: Getting Custom Content to Show Up.
Loading comments, please wait...
Uploaded: 16th Jun 2007 at 5:05 AM
Updated: 19th Mar 2008 at 12:39 AM
#Country, #Traditional, #Pond, #Garden, #Nature, #Greenhouse, #Garage, #Neveah223, #LeeLuvsAud
-
by crocobaura 10th Sep 2006 at 12:01am
 +3 packs
9 13k 7
+3 packs
9 13k 7 University
University
 Nightlife
Nightlife
 Open for Business
Open for Business
-
by crocobaura 10th Sep 2006 at 2:00am
 +3 packs
6 7.7k 3
+3 packs
6 7.7k 3 University
University
 Nightlife
Nightlife
 Open for Business
Open for Business
-
by Kathy's Creations.. 8th May 2007 at 9:22am
 +7 packs
3k
+7 packs
3k Family Fun
Family Fun
 University
University
 Glamour Life
Glamour Life
 Nightlife
Nightlife
 Open for Business
Open for Business
 Pets
Pets
 Seasons
Seasons
-
Mist Hill - An ESB Group Project
by ESB Designs 19th Jul 2007 at 9:17pm
 +7 packs
5 12.2k 3
+7 packs
5 12.2k 3 Family Fun
Family Fun
 University
University
 Glamour Life
Glamour Life
 Nightlife
Nightlife
 Open for Business
Open for Business
 Pets
Pets
 Seasons
Seasons
-
Linden Lane - An ESB Group Project
by ESB Designs 5th Feb 2008 at 8:31am
 +8 packs
8 12k 18
+8 packs
8 12k 18 University
University
 Glamour Life
Glamour Life
 Nightlife
Nightlife
 Celebration
Celebration
 Open for Business
Open for Business
 Pets
Pets
 Seasons
Seasons
 Bon Voyage
Bon Voyage
-
The Village Shoppes - An ESB Group Project
by ESB Designs 25th Feb 2008 at 10:45pm
 +11 packs
7 11.2k 9
+11 packs
7 11.2k 9 Family Fun
Family Fun
 University
University
 Glamour Life
Glamour Life
 Nightlife
Nightlife
 Celebration
Celebration
 Open for Business
Open for Business
 Pets
Pets
 H&M Fashion
H&M Fashion
 Teen Style
Teen Style
 Seasons
Seasons
 Bon Voyage
Bon Voyage
-
French Country Charm - An ESB Group Project
by ESB Designs 16th Mar 2008 at 4:44am
 +10 packs
5 11.5k 2
+10 packs
5 11.5k 2 Family Fun
Family Fun
 University
University
 Glamour Life
Glamour Life
 Nightlife
Nightlife
 Celebration
Celebration
 Open for Business
Open for Business
 Pets
Pets
 H&M Fashion
H&M Fashion
 Seasons
Seasons
 Bon Voyage
Bon Voyage
-
Winter Community Lot: Joshsire Valley IcePark
by ESB Designs 17th Mar 2007 at 11:11pm
Community Lot made by Request for trobertsplay! more...
 +7 packs
5 8k 2
+7 packs
5 8k 2 Family Fun
Family Fun
 University
University
 Glamour Life
Glamour Life
 Nightlife
Nightlife
 Open for Business
Open for Business
 Pets
Pets
 Seasons
Seasons
-
The Village Shoppes - An ESB Group Project
by ESB Designs 25th Feb 2008 at 10:45pm
An ESB Group Project Built by lara9taylor Decorated by Poony975 A 4x5 Community more...
 +11 packs
7 11.2k 9
+11 packs
7 11.2k 9 Family Fun
Family Fun
 University
University
 Glamour Life
Glamour Life
 Nightlife
Nightlife
 Celebration
Celebration
 Open for Business
Open for Business
 Pets
Pets
 H&M Fashion
H&M Fashion
 Teen Style
Teen Style
 Seasons
Seasons
 Bon Voyage
Bon Voyage
-
The Natural Bath Collection: Counters, Sinks, Toilets & Tubs
by ESB Designs 26th Jan 2008 at 4:37pm
An ESB Group Project by lara9taylor and LeeLuvsAud The Natural Bath Collection: Complete Collection is the final more...
-
French Country Charm - An ESB Group Project
by ESB Designs 16th Mar 2008 at 4:44am
FRENCH COUNTRY CHARM An ESB Group Project Built by Neveah223 ~ Interiors by LeeLuvsAud French more...
 +10 packs
5 11.5k 2
+10 packs
5 11.5k 2 Family Fun
Family Fun
 University
University
 Glamour Life
Glamour Life
 Nightlife
Nightlife
 Celebration
Celebration
 Open for Business
Open for Business
 Pets
Pets
 H&M Fashion
H&M Fashion
 Seasons
Seasons
 Bon Voyage
Bon Voyage
-
The French Connection in Light Mahogany
by ESB Designs 17th Mar 2007 at 9:47pm
"The French Connection" is one of Elite's first Group Projects and includes Recolors of Doors, Windows, Columns, Stairs and Railings more...
 +6 packs
3 13.8k 11
+6 packs
3 13.8k 11 Family Fun
Family Fun
 University
University
 Glamour Life
Glamour Life
 Nightlife
Nightlife
 Open for Business
Open for Business
 Pets
Pets
-
Linden Lane - An ESB Group Project
by ESB Designs 5th Feb 2008 at 8:31am
LINDEN LANE An ESB Group Project Built by Neveah223 ~ Interiors by LeeLuvsAud This beautiful suburban home more...
 +8 packs
8 12k 18
+8 packs
8 12k 18 University
University
 Glamour Life
Glamour Life
 Nightlife
Nightlife
 Celebration
Celebration
 Open for Business
Open for Business
 Pets
Pets
 Seasons
Seasons
 Bon Voyage
Bon Voyage
-
Mist Hill - An ESB Group Project
by ESB Designs 19th Jul 2007 at 9:17pm
RESIDENTIAL LOT Mist Hill Architecture of Mist Hill and the breathtaking Landscape was done by more...
 +7 packs
5 12.2k 3
+7 packs
5 12.2k 3 Family Fun
Family Fun
 University
University
 Glamour Life
Glamour Life
 Nightlife
Nightlife
 Open for Business
Open for Business
 Pets
Pets
 Seasons
Seasons
Packs Needed
| Base Game | |
|---|---|
 | Sims 2 |
| Expansion Pack | |
|---|---|
 | University |
 | Nightlife |
 | Open for Business |
 | Pets |
 | Seasons |
| Stuff Pack | |
|---|---|
 | Family Fun |
 | Glamour Life |

 Sign in to Mod The Sims
Sign in to Mod The Sims