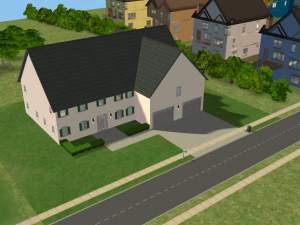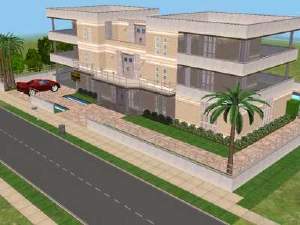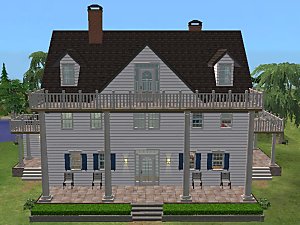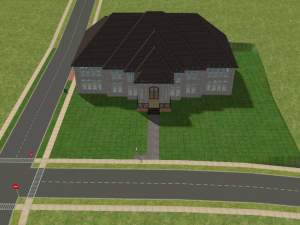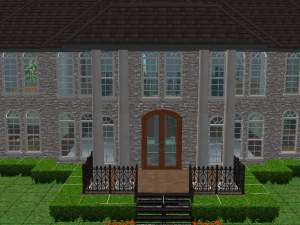 "The Whitney"
"The Whitney"
SCREENSHOTS

THe_Monterey_European_Estate_front.jpg - width=580 height=425

monterey_1st.jpg - width=518 height=441

monterey_2nd.jpg - width=509 height=360

whitney_european_fe.jpg - width=600 height=450

whitney1st.jpg - width=600 height=450

whitney2nd.jpg - width=600 height=450
Downloaded 123 times
9 Thanks
1 Favourited
2,986 Views
Say Thanks!
Thanked!
The Whitney is a home based off of the Heritage Homes Group Monterey home. (All Elevational/Floorplans Property of Heritage Homes Group).


This is the first home uploaded by EB Construction. This home features a distinct white stucco front elevation with traditional vinyl siding on the sides and rear of the house. The house features 4 bedrooms and 2 1/2 baths. The large master bedroom features the optional sitting area, huge walk-in closet, and elegant master bath with upgraded shower stall. The 2-Story foyer only adds class to this already magnificent house. The first floor features a seperate study, expansive kitchen with optional center island and comfortable breakfast nook. The family room features the optional Box Bay Window and Fireplace. All optional windows have been added. The walls are white for that sim that wants to create their own style. There are hardwoods throughout the foyer, kitchen and powder room. Smoke detectors throughout. Upgraded security system with keypads near garage entry, front entry, and within master bedroom and a motion sensor on each floor.
Enjoy! Thanks to all who provided the custom content I used in this home. It really helped add to the "realistic" effect.
Lot Size: 4x3
Lot Price: 72,237
Custom Content Included:
- Central Air Conditioner by IndigoRage
- Central Air Conditioner (2) by UK1967
- Cable Box by tigdadx4
- Cable Box Alternate 1 by tigdadx4
- Breaker Box by tigdadx4
- Electric Meter Box Alternate by tigdadx4
- Hot Water Tank by Bella1234200
- Modular Stairs by Numenor
- Stairs by tkdjunkie
- Textured Vinyl Siding by JLonier
- "Wall Mounted" Motion Detector by momma"b"
Additional Credits:
Heritage Homes Group, All Custom Content Providers, MTS2


This is the first home uploaded by EB Construction. This home features a distinct white stucco front elevation with traditional vinyl siding on the sides and rear of the house. The house features 4 bedrooms and 2 1/2 baths. The large master bedroom features the optional sitting area, huge walk-in closet, and elegant master bath with upgraded shower stall. The 2-Story foyer only adds class to this already magnificent house. The first floor features a seperate study, expansive kitchen with optional center island and comfortable breakfast nook. The family room features the optional Box Bay Window and Fireplace. All optional windows have been added. The walls are white for that sim that wants to create their own style. There are hardwoods throughout the foyer, kitchen and powder room. Smoke detectors throughout. Upgraded security system with keypads near garage entry, front entry, and within master bedroom and a motion sensor on each floor.
Enjoy! Thanks to all who provided the custom content I used in this home. It really helped add to the "realistic" effect.
Lot Size: 4x3
Lot Price: 72,237
Custom Content Included:
- Central Air Conditioner by IndigoRage
- Central Air Conditioner (2) by UK1967
- Cable Box by tigdadx4
- Cable Box Alternate 1 by tigdadx4
- Breaker Box by tigdadx4
- Electric Meter Box Alternate by tigdadx4
- Hot Water Tank by Bella1234200
- Modular Stairs by Numenor
- Stairs by tkdjunkie
- Textured Vinyl Siding by JLonier
- "Wall Mounted" Motion Detector by momma"b"
Additional Credits:
Heritage Homes Group, All Custom Content Providers, MTS2
|
EBConstructionTheWhitney.rar
Download
Uploaded: 10th Jan 2008, 1.15 MB.
177 downloads.
|
||||||||
| For a detailed look at individual files, see the Information tab. | ||||||||
Install Instructions
Basic Download and Install Instructions:
1. Download: Click the download link to save the .rar or .zip file(s) to your computer.
2. Extract the zip, rar, or 7z file.
3. Install: Double-click on the .sims2pack file to install its contents to your game. The files will automatically be installed to the proper location(s).
1. Download: Click the download link to save the .rar or .zip file(s) to your computer.
2. Extract the zip, rar, or 7z file.
3. Install: Double-click on the .sims2pack file to install its contents to your game. The files will automatically be installed to the proper location(s).
- You may want to use the Sims2Pack Clean Installer instead of the game's installer, which will let you install sims and pets which may otherwise give errors about needing expansion packs. It also lets you choose what included content to install. Do NOT use Clean Installer to get around this error with lots and houses as that can cause your game to crash when attempting to use that lot. Get S2PCI here: Clean Installer Official Site.
- For a full, complete guide to downloading complete with pictures and more information, see: Game Help: Downloading for Fracking Idiots.
- Custom content not showing up in the game? See: Game Help: Getting Custom Content to Show Up.
Loading comments, please wait...
Author
Download Details
Tags
Other Download Recommendations:
-
by LaureaWilwarin 6th Feb 2006 at 4:17pm
 18
13.2k
1
18
13.2k
1
-
by ivans 11th Feb 2006 at 3:13pm
 4
9.8k
4
9.8k
-
by aldovi 19th Sep 2006 at 12:43pm
 1
7.1k
1
7.1k
-
by porsche911900hp 7th Jan 2007 at 2:19am
 +2 packs
5 4.3k
+2 packs
5 4.3k Glamour Life
Glamour Life
 Nightlife
Nightlife
-
by porsche911900hp 20th Jan 2007 at 7:49pm
 +4 packs
3 5.4k
+4 packs
3 5.4k Glamour Life
Glamour Life
 Nightlife
Nightlife
 Open for Business
Open for Business
 Pets
Pets
Packs Needed
| Base Game | |
|---|---|
 | Sims 2 |
| Expansion Pack | |
|---|---|
 | University |
 | Nightlife |
 | Open for Business |
 | Pets |
 | Seasons |
 | Bon Voyage |
| Stuff Pack | |
|---|---|
 | Family Fun |
 | Glamour Life |
About Me
My homes/community lots may not be the best and they may not be perfect...but I'm sure you'll love 'em. Some lots may contain custom content and I may forget to add it into the description. If you come across your own customer content, please make me aware.

 Sign in to Mod The Sims
Sign in to Mod The Sims "The Whitney"
"The Whitney"


