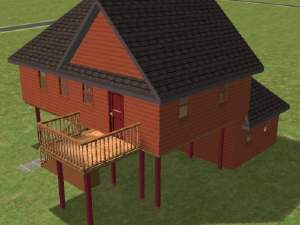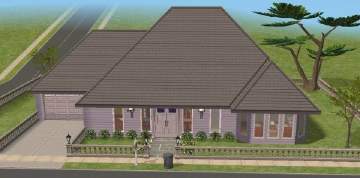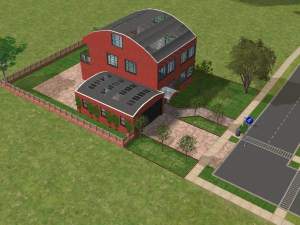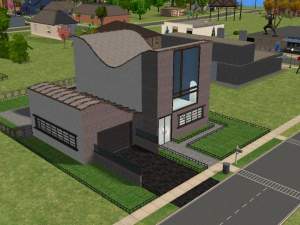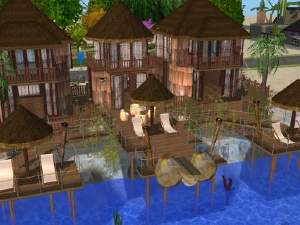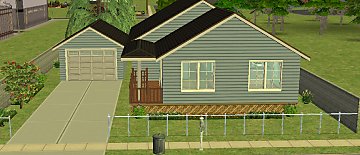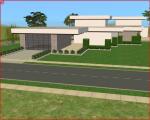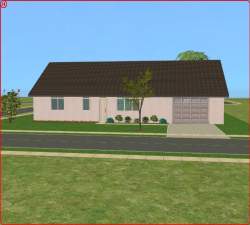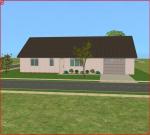 Traditional House
Traditional House

HSH-633-85.gif - width=456 height=275

Front View.jpg - width=1100 height=900

Front Angle View.jpg - width=1000 height=800

Rear View.jpg - width=1100 height=900

2nd Floor.jpg - width=1000 height=800

1st Floor.jpg - width=1000 height=800
Living Room, Kitchen and Half Bath 1st Floor
4 Bedrooms and 2 Bathrooms 2nd Floor
http://homeplans.hsh.com/planlayout.asp?plan=HSH-633-85
Lot Size: 3x4
Lot Price: 34,900
|
Traditional House.rar
Download
Uploaded: 6th Jul 2008, 527.7 KB.
122 downloads.
|
||||||||
| For a detailed look at individual files, see the Information tab. | ||||||||
Install Instructions
1. Download: Click the download link to save the .rar or .zip file(s) to your computer.
2. Extract the zip, rar, or 7z file.
3. Install: Double-click on the .sims2pack file to install its contents to your game. The files will automatically be installed to the proper location(s).
- You may want to use the Sims2Pack Clean Installer instead of the game's installer, which will let you install sims and pets which may otherwise give errors about needing expansion packs. It also lets you choose what included content to install. Do NOT use Clean Installer to get around this error with lots and houses as that can cause your game to crash when attempting to use that lot. Get S2PCI here: Clean Installer Official Site.
- For a full, complete guide to downloading complete with pictures and more information, see: Game Help: Downloading for Fracking Idiots.
- Custom content not showing up in the game? See: Game Help: Getting Custom Content to Show Up.
Loading comments, please wait...
Uploaded: 4th Jul 2008 at 4:21 PM
Updated: 6th Jul 2008 at 5:16 PM - Fixed the door to the garage
-
by isoltcom 26th Jan 2005 at 11:15pm
 56
37.7k
43
56
37.7k
43
-
by ariffrazalin 20th Dec 2005 at 10:26pm
 13
12.3k
4
13
12.3k
4
-
by joanne_8121 29th Jan 2006 at 5:04pm
 +2 packs
10 5.5k
+2 packs
10 5.5k University
University
 Nightlife
Nightlife
-
by ivans 10th Feb 2006 at 10:34pm
 3
6.6k
3
6.6k
-
by huikeshoven 24th May 2006 at 8:47pm
 +3 packs
2 5.1k
+3 packs
2 5.1k University
University
 Nightlife
Nightlife
 Open for Business
Open for Business
-
by huikeshoven 26th May 2006 at 8:29pm
 +3 packs
6 7k 1
+3 packs
6 7k 1 University
University
 Nightlife
Nightlife
 Open for Business
Open for Business
-
by camarossz28 13th Oct 2006 at 11:10pm
 +3 packs
7 16.2k 7
+3 packs
7 16.2k 7 University
University
 Nightlife
Nightlife
 Open for Business
Open for Business
-
Traditional House 3 Bedrooms, 1.5 Bathrooms, 2 floors+basement
by palmtree3000 28th May 2007 at 5:59pm
 +3 packs
2 3.9k 1
+3 packs
2 3.9k 1 University
University
 Nightlife
Nightlife
 Pets
Pets
-
Traditional House - Budget around 45,000
by ketim 15th Jul 2019 at 2:31pm
 +17 packs
1 4.2k 13
+17 packs
1 4.2k 13 Happy Holiday
Happy Holiday
 Family Fun
Family Fun
 University
University
 Glamour Life
Glamour Life
 Nightlife
Nightlife
 Celebration
Celebration
 Open for Business
Open for Business
 Pets
Pets
 H&M Fashion
H&M Fashion
 Teen Style
Teen Style
 Seasons
Seasons
 Kitchen & Bath
Kitchen & Bath
 Bon Voyage
Bon Voyage
 Free Time
Free Time
 Ikea Home
Ikea Home
 Apartment Life
Apartment Life
 Mansion and Garden
Mansion and Garden
Packs Needed
| Base Game | |
|---|---|
 | Sims 2 |
| Expansion Pack | |
|---|---|
 | University |
 | Nightlife |
 | Open for Business |
 | Pets |
 | Seasons |
 | Bon Voyage |
 | Free Time |
| Stuff Pack | |
|---|---|
 | Family Fun |
 | Glamour Life |
 | Celebration |
 | H&M Fashion |
 | Teen Style |

 Sign in to Mod The Sims
Sign in to Mod The Sims






