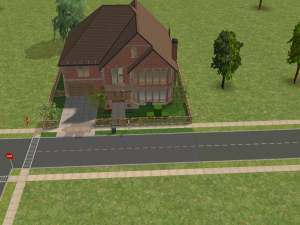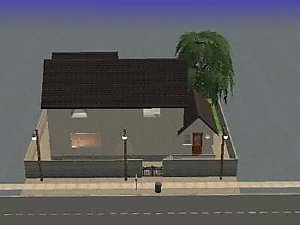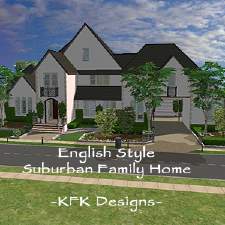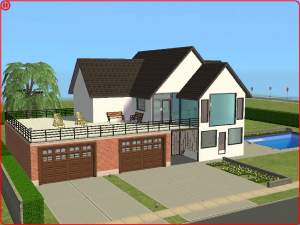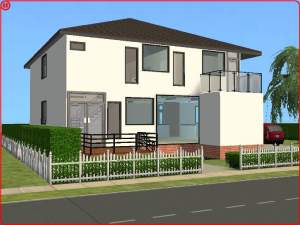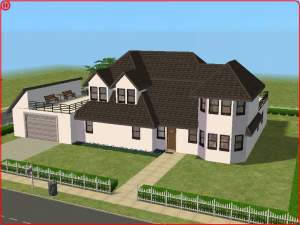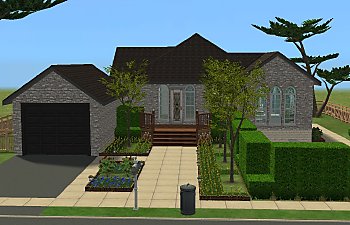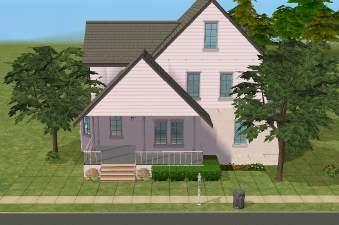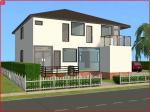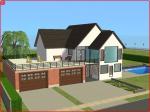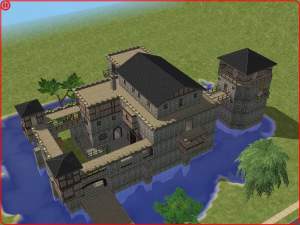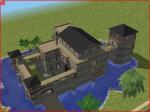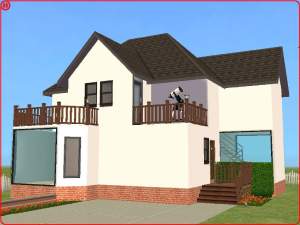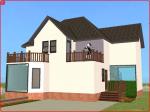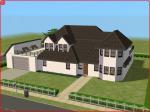 Suburban Home No. 2!
Suburban Home No. 2!
SCREENSHOTS

Sims2EP8 2009-07-09 16-45-27-48.jpg - width=1024 height=768
Front View

Sims2EP8 2009-07-09 16-45-46-82.jpg - width=1024 height=768
View from above

Sims2EP8 2009-07-09 16-46-16-21.jpg - width=1024 height=768
Ground (and only) Floor

Plan 2.png - width=640 height=594
The original plan
Downloaded 280 times
115 Thanks
9 Favourited
17,806 Views
Say Thanks!
Thanked!
PLEASE READ BELOW. FEEDBACK REQUIRED!
Hey guys! After uploading Large Suburban Home (which you should check out ), I realized how fun it is to build houses in Sims 2 using real building plans. That's why I called my old buddy, Google Image Finder, and asked him to find me another plan. And this is what came out: SUBURBAN HOME NO. 2!
), I realized how fun it is to build houses in Sims 2 using real building plans. That's why I called my old buddy, Google Image Finder, and asked him to find me another plan. And this is what came out: SUBURBAN HOME NO. 2!
I even included the original plan, so that you guys can see that I tried to follow it as closely as possible, without breaking the Simworld rules.
Now to the part you've all been waiting for... Here are the stats:
-1 kitchen + 1 dining area + living room (they're pretty much one room, actually)
-1 master bedroom + bathroom (with 2 dressing rooms, 1 for Him and 1 for Her)
-2 bedrooms
-1 bathroom
-1 garage
-between the kitchen and the garage, there's a room that is marked "Laundry" on the plan; since EA was too lazy to include washing machines in the game, you'll have to find one yourself.
You know what to do now: download and hit the Thanks button. Please take the time and write any comments, opinions or suggestions you might have. All of them are more than welcomed!
Lot Size: 3x3
Lot Price: 54.150
Additional Credits:
MTS, of course!
Google Image Finder, for... finding the building plan.
Hey guys! After uploading Large Suburban Home (which you should check out
 ), I realized how fun it is to build houses in Sims 2 using real building plans. That's why I called my old buddy, Google Image Finder, and asked him to find me another plan. And this is what came out: SUBURBAN HOME NO. 2!
), I realized how fun it is to build houses in Sims 2 using real building plans. That's why I called my old buddy, Google Image Finder, and asked him to find me another plan. And this is what came out: SUBURBAN HOME NO. 2!I even included the original plan, so that you guys can see that I tried to follow it as closely as possible, without breaking the Simworld rules.
Now to the part you've all been waiting for... Here are the stats:
-1 kitchen + 1 dining area + living room (they're pretty much one room, actually)
-1 master bedroom + bathroom (with 2 dressing rooms, 1 for Him and 1 for Her)
-2 bedrooms
-1 bathroom
-1 garage
-between the kitchen and the garage, there's a room that is marked "Laundry" on the plan; since EA was too lazy to include washing machines in the game, you'll have to find one yourself.
You know what to do now: download and hit the Thanks button. Please take the time and write any comments, opinions or suggestions you might have. All of them are more than welcomed!
Lot Size: 3x3
Lot Price: 54.150
Additional Credits:
MTS, of course!
Google Image Finder, for... finding the building plan.
Advertisement:
|
Suburban Home No. 2.rar
Download
Uploaded: 9th Jul 2009, 439.0 KB.
1,029 downloads.
|
||||||||
| For a detailed look at individual files, see the Information tab. | ||||||||
Install Instructions
Basic Download and Install Instructions:
1. Download: Click the download link to save the .rar or .zip file(s) to your computer.
2. Extract the zip, rar, or 7z file.
3. Install: Double-click on the .sims2pack file to install its contents to your game. The files will automatically be installed to the proper location(s).
1. Download: Click the download link to save the .rar or .zip file(s) to your computer.
2. Extract the zip, rar, or 7z file.
3. Install: Double-click on the .sims2pack file to install its contents to your game. The files will automatically be installed to the proper location(s).
- You may want to use the Sims2Pack Clean Installer instead of the game's installer, which will let you install sims and pets which may otherwise give errors about needing expansion packs. It also lets you choose what included content to install. Do NOT use Clean Installer to get around this error with lots and houses as that can cause your game to crash when attempting to use that lot. Get S2PCI here: Clean Installer Official Site.
- For a full, complete guide to downloading complete with pictures and more information, see: Game Help: Downloading for Fracking Idiots.
- Custom content not showing up in the game? See: Game Help: Getting Custom Content to Show Up.
Advertisement:
Loading comments, please wait...
Author
Download Details
Packs:






 View with Names
View with Names
Uploaded: 9th Jul 2009 at 8:33 PM
Updated: 15th Aug 2009 at 11:17 AM
Uploaded: 9th Jul 2009 at 8:33 PM
Updated: 15th Aug 2009 at 11:17 AM
Number of bedrooms:
– 3 Bedrooms
Custom Content Included:
– None
: No Custom Content included
Furnishings:
– Starter Furnishings
: Lot is furnished similar to how one would expect a real life furnished house or apartment to be
Special Flags:
– Not Applicable
Tags
Other Download Recommendations:
-
by elejence 1st Feb 2006 at 9:21pm
 4
7.2k
1
4
7.2k
1
-
by normadesmond123 6th Jul 2007 at 6:50pm
 +4 packs
10 11.9k 7
+4 packs
10 11.9k 7 University
University
 Nightlife
Nightlife
 Open for Business
Open for Business
 Pets
Pets
-
by mr.moo7999 updated 15th Mar 2009 at 10:59pm
 +9 packs
6 5.6k 4
+9 packs
6 5.6k 4 Happy Holiday
Happy Holiday
 University
University
 Glamour Life
Glamour Life
 Nightlife
Nightlife
 Open for Business
Open for Business
 Pets
Pets
 Seasons
Seasons
 Kitchen & Bath
Kitchen & Bath
 Ikea Home
Ikea Home
-
by Simsplayer1234532 18th Jul 2014 at 7:33pm
 +16 packs
4 4.3k 7
+16 packs
4 4.3k 7 Happy Holiday
Happy Holiday
 Family Fun
Family Fun
 University
University
 Glamour Life
Glamour Life
 Nightlife
Nightlife
 Open for Business
Open for Business
 Pets
Pets
 H&M Fashion
H&M Fashion
 Teen Style
Teen Style
 Seasons
Seasons
 Kitchen & Bath
Kitchen & Bath
 Bon Voyage
Bon Voyage
 Free Time
Free Time
 Ikea Home
Ikea Home
 Apartment Life
Apartment Life
 Mansion and Garden
Mansion and Garden
More downloads by VladCrau:
See more
Packs Needed
| Base Game | |
|---|---|
 | Sims 2 |
| Expansion Pack | |
|---|---|
 | University |
 | Nightlife |
 | Open for Business |
 | Seasons |
 | Free Time |
 | Apartment Life |
About Me
http://img444.imageshack.us/img444/...opy6dzlarge.jpg
The two rules of Vlad:
1) You may use my lots ONLY for movie purposes, and ONLY after asking me for explicit permission. Also, credit is appreciated :P
2) You may NOT post my lots on any site, claiming them as your own. Do so, and there's gonna be trouble...
WORK ON HOLD
* Underwater futuristic house
* Prison (community/residential/dorm)
* Apartment building
* Train Station
* Warehouse
The two rules of Vlad:
1) You may use my lots ONLY for movie purposes, and ONLY after asking me for explicit permission. Also, credit is appreciated :P
2) You may NOT post my lots on any site, claiming them as your own. Do so, and there's gonna be trouble...
WORK ON HOLD
* Underwater futuristic house
* Prison (community/residential/dorm)
* Apartment building
* Train Station
* Warehouse

 Sign in to Mod The Sims
Sign in to Mod The Sims




