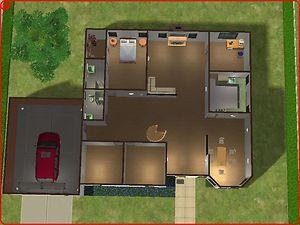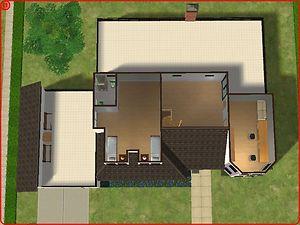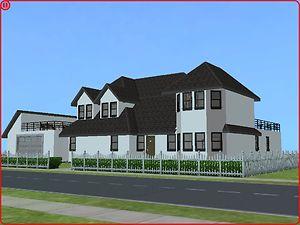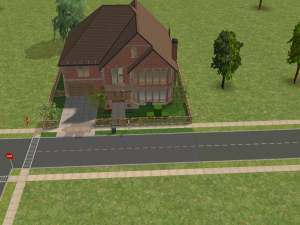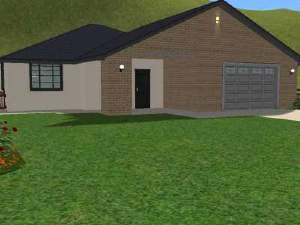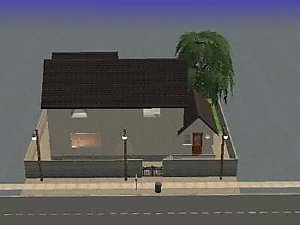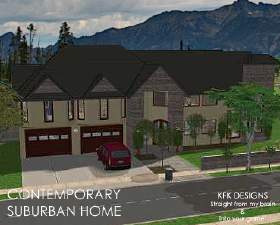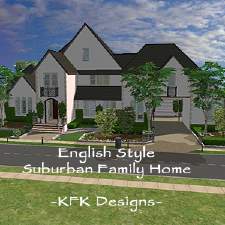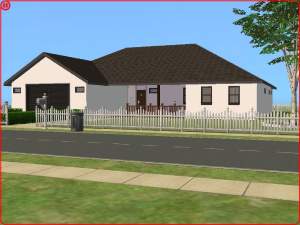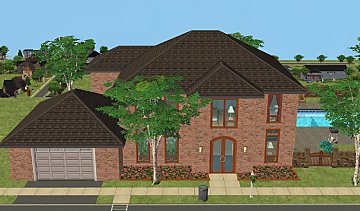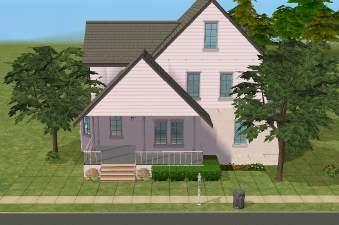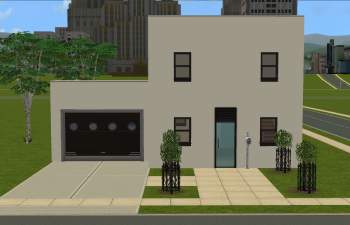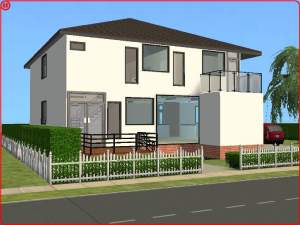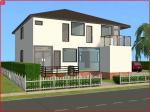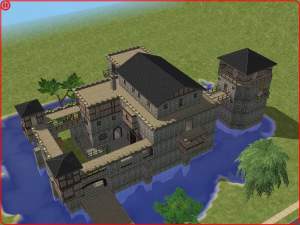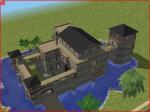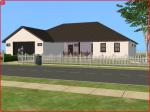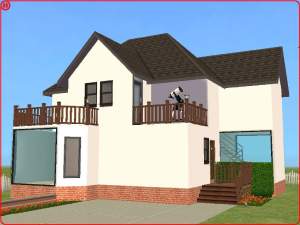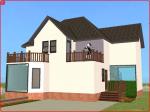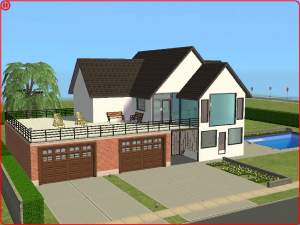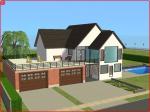 Large Suburban Home!
Large Suburban Home!

Sims2EP8 2009-07-08 12-06-00-06.jpg - width=1024 height=768
Front View

Sims2EP8 2009-07-08 12-06-47-54.jpg - width=1024 height=768
Ground Floor

Sims2EP8 2009-07-08 12-06-55-79.jpg - width=1024 height=768
First Floor

Sims2EP8 2009-07-08 16-52-34-64.jpg - width=1024 height=768
Hey there! I'm back with a new house: Large Suburban Home!
As you probably noticed from the pics, it's not RichSims style. That's because it's not part of that series; I simply ran out of ideas for modern style homes, so I decided to find a REAL building plan (which I did) and altered it a bit ("a bit" meaning I moved the garage from one side to the other and added another floor
 )
)Well, this is what came out.
Here are the stats (I really missed saying that!):
Ground Floor:
-1 garage
-1 master bedroom + dresser
-2 bedrooms
-2 bathrooms
-1 large living room
-1 dining area
-1 kitchen
-1 study
First Floor:
-1 double bedroom (recommended for twins, but feel free to change that. Also has access to its own balcony)
-1 bathroom
-1 LARGE balcony (everybody knows how much Sims want to party, and they need all the space they can get!)
-1 study (actually, it's more like a library, or a homework room
 )
) You know what to do now: download it if you like it, and, if you do so, PLEASE remember to hit the Thanks button. Also, ANY opinions, comments or suggestions are more than welcomed!
Lot Size: 3x3
Lot Price: 81.577
Additional Credits:
MTS, for (hopefully!) accepting my upload.
Google Image Finder, for helping me find the original building plan (which I don't have anymore)
And last but not least, I'd like to thank myself, for passing the final exams with flying colors!

|
Large Suburban Home.rar
Download
Uploaded: 9th Jul 2009, 539.7 KB.
1,808 downloads.
|
||||||||
| For a detailed look at individual files, see the Information tab. | ||||||||
Install Instructions
1. Download: Click the download link to save the .rar or .zip file(s) to your computer.
2. Extract the zip, rar, or 7z file.
3. Install: Double-click on the .sims2pack file to install its contents to your game. The files will automatically be installed to the proper location(s).
- You may want to use the Sims2Pack Clean Installer instead of the game's installer, which will let you install sims and pets which may otherwise give errors about needing expansion packs. It also lets you choose what included content to install. Do NOT use Clean Installer to get around this error with lots and houses as that can cause your game to crash when attempting to use that lot. Get S2PCI here: Clean Installer Official Site.
- For a full, complete guide to downloading complete with pictures and more information, see: Game Help: Downloading for Fracking Idiots.
- Custom content not showing up in the game? See: Game Help: Getting Custom Content to Show Up.
Loading comments, please wait...
Uploaded: 9th Jul 2009 at 6:21 AM
Updated: 15th Aug 2009 at 11:18 AM
-
by elejence 1st Feb 2006 at 9:21pm
 4
7.2k
1
4
7.2k
1
-
2 Dalmacia Place - 3 Bedroom Suburban Home
by moshrulz04 12th Sep 2006 at 4:05pm
 +4 packs
5 6.9k
+4 packs
5 6.9k University
University
 Glamour Life
Glamour Life
 Nightlife
Nightlife
 Open for Business
Open for Business
-
by normadesmond123 2nd Jul 2007 at 3:34am
 +4 packs
9 8.5k 6
+4 packs
9 8.5k 6 University
University
 Nightlife
Nightlife
 Open for Business
Open for Business
 Pets
Pets
-
by normadesmond123 6th Jul 2007 at 6:50pm
 +4 packs
10 11.9k 7
+4 packs
10 11.9k 7 University
University
 Nightlife
Nightlife
 Open for Business
Open for Business
 Pets
Pets
-
by Simsplayer1234532 18th Jul 2014 at 7:33pm
 +16 packs
4 4.2k 7
+16 packs
4 4.2k 7 Happy Holiday
Happy Holiday
 Family Fun
Family Fun
 University
University
 Glamour Life
Glamour Life
 Nightlife
Nightlife
 Open for Business
Open for Business
 Pets
Pets
 H&M Fashion
H&M Fashion
 Teen Style
Teen Style
 Seasons
Seasons
 Kitchen & Bath
Kitchen & Bath
 Bon Voyage
Bon Voyage
 Free Time
Free Time
 Ikea Home
Ikea Home
 Apartment Life
Apartment Life
 Mansion and Garden
Mansion and Garden
Packs Needed
| Base Game | |
|---|---|
 | Sims 2 |
| Expansion Pack | |
|---|---|
 | University |
 | Nightlife |
 | Open for Business |
 | Seasons |
 | Free Time |
 | Apartment Life |
About Me
The two rules of Vlad:
1) You may use my lots ONLY for movie purposes, and ONLY after asking me for explicit permission. Also, credit is appreciated :P
2) You may NOT post my lots on any site, claiming them as your own. Do so, and there's gonna be trouble...
WORK ON HOLD
* Underwater futuristic house
* Prison (community/residential/dorm)
* Apartment building
* Train Station
* Warehouse

 Sign in to Mod The Sims
Sign in to Mod The Sims Large Suburban Home!
Large Suburban Home!
