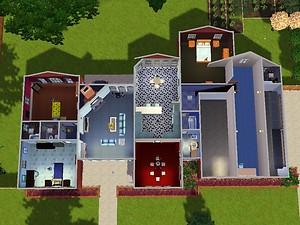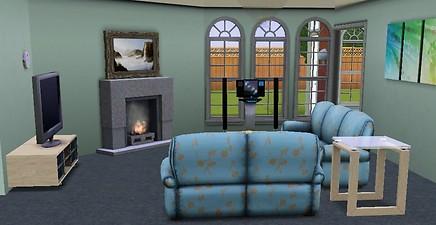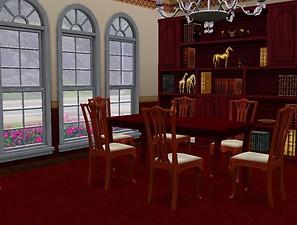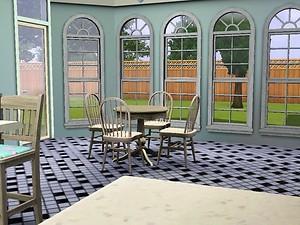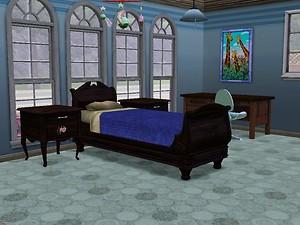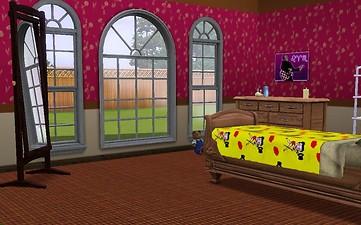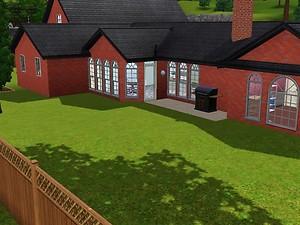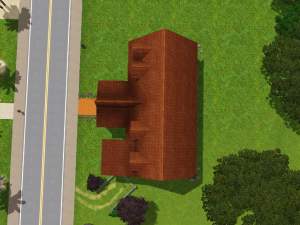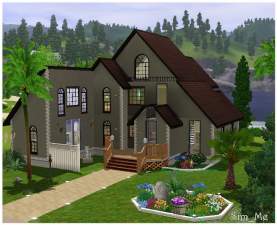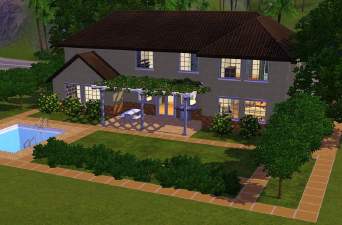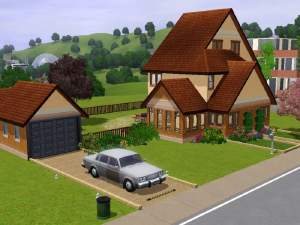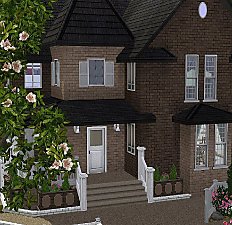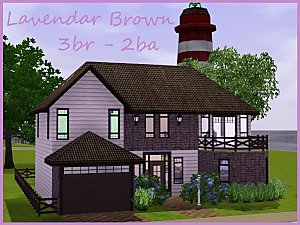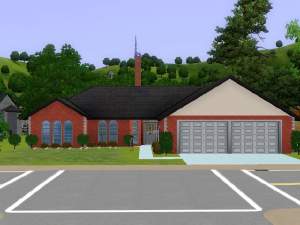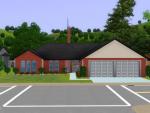 Brick Home for the Upwardly Mobile Sim
Brick Home for the Upwardly Mobile Sim

Front Elevation 3.jpg - width=993 height=600

Floorplan.jpg - width=800 height=600

Great Room.jpg - width=1162 height=600

Dining Room.jpg - width=800 height=607

Breakfast Room.jpg - width=800 height=600

Bedroom 2.jpg - width=800 height=600

Bedroom 3.jpg - width=1024 height=639

BackPorch.jpg - width=800 height=600
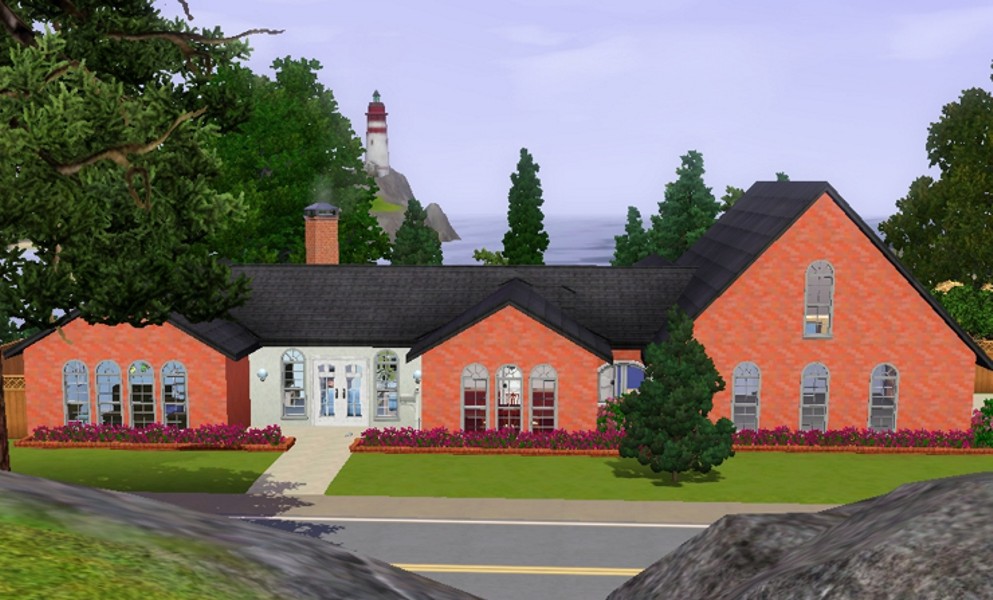
From the lovely arched windows on the front to the front and back porches, this home is as comfortable as it is beautiful.
Come into the Great Room and you're sure to admire the corner gas fireplace and the windows overlooking the porch.
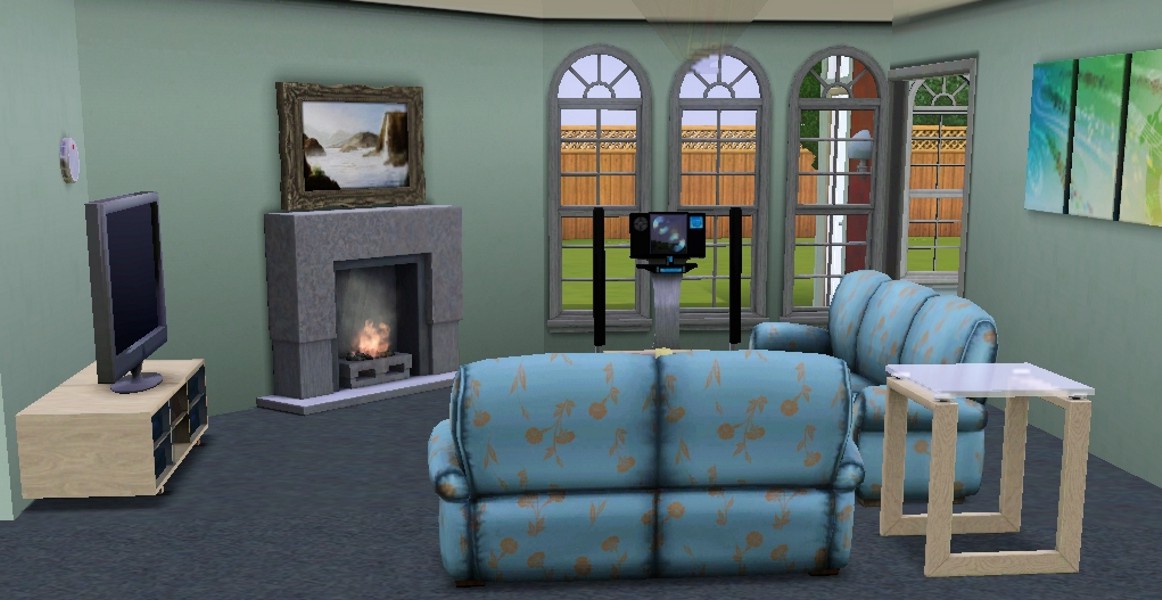
Set off from the open design, the Dining Room is designed to be used formally or not.
Brightly lit and leading to the covered porch and adjoining the kitchen, the Breakfast Room will be a favorite spot.
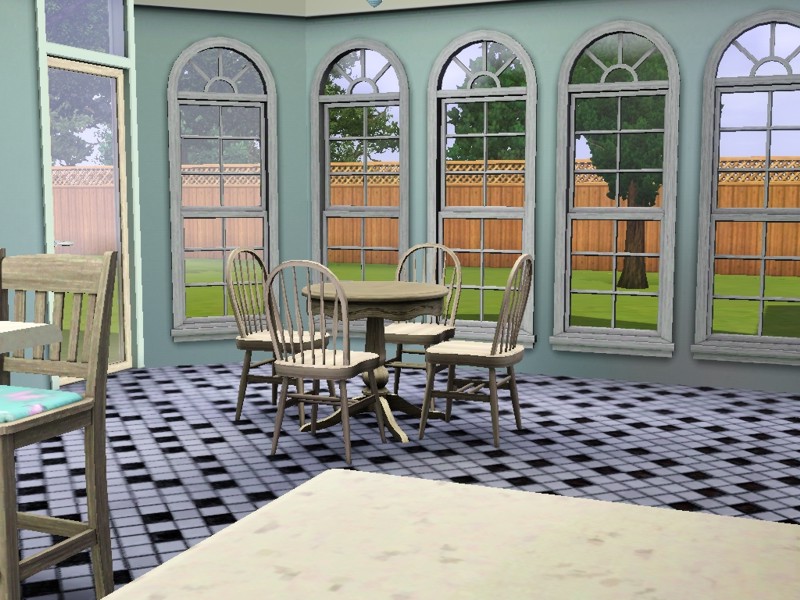
The Master Suite is complemented by the private bath and adjoins the Breakfast Room. Two spacious bedrooms off of the Great Room share a common bathroom.
The bonus room above the garage can be used variously as a playroom, office, hobby room, computer room or exercise room. The sims who lived here before have used it for all of these purposes. By the way, these Sims did try to move out most of their toys, but a few may remain.
The floorplan is both efficient and logical with two of the bedrooms forming their own module. The breakfast room, kitchen and dining room also form their own module right off of the Great Room. Food from the kitchen is very convenient to the eating areas. The sims sleeping in the Master Suite go right into the breakfast room, giving easy access to the Great Room and Kitchen. Bathrooms are convenient to the bedrooms and dining areas.
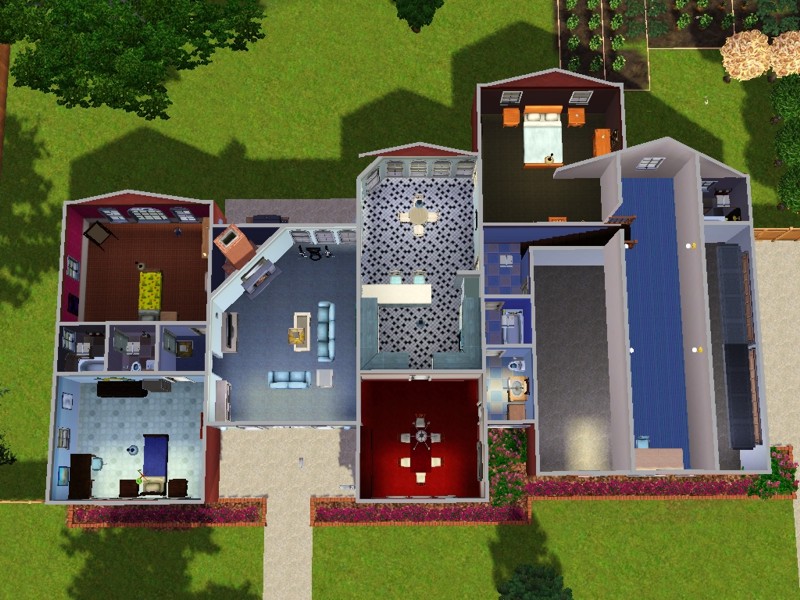
The prior owners were very handy and made a number of improvements in the home. They also were accomplished gardeners, leaving a nice garden for the new owners.
This design was adapted from plan #351001 from Affordable Home Plans (ISBN 1-58011-273-0) available at Ace Hardware.
Lot Size: 4x3
Lot Price: 94,837 nicely furnished
52,866 unfurnished
|
Modern Brick Home for the Upwardly Mobile Sim.rar
Download
Uploaded: 31st Jul 2009, 1.20 MB.
336 downloads.
|
||||||||
| For a detailed look at individual files, see the Information tab. | ||||||||
Install Instructions
1. Click the file listed on the Files tab to download the file to your computer.
2. Extract the zip, rar, or 7z file.
2. Select the .sims3pack file you got from extracting.
3. Cut and paste it into your Documents\Electronic Arts\The Sims 3\Downloads folder. If you do not have this folder yet, it is recommended that you open the game and then close it again so that this folder will be automatically created. Then you can place the .sims3pack into your Downloads folder.
5. Load the game's Launcher, and click on the Downloads tab. Select the house icon, find the lot in the list, and tick the box next to it. Then press the Install button below the list.
6. Wait for the installer to load, and it will install the lot to the game. You will get a message letting you know when it's done.
7. Run the game, and find your lot in Edit Town, in the premade lots bin.
Extracting from RAR, ZIP, or 7z: You will need a special program for this. For Windows, we recommend 7-Zip and for Mac OSX, we recommend Keka. Both are free and safe to use.
Need more help?
If you need more info, see Game Help:Installing TS3 Packswiki for a full, detailed step-by-step guide!
Loading comments, please wait...
Uploaded: 31st Jul 2009 at 2:26 AM
-
by lotra91 22nd Jun 2009 at 5:18am
 8
12.8k
7
8
12.8k
7
-
by krd123 17th Aug 2009 at 10:23pm
 2
7.4k
1
2
7.4k
1
-
by JadedSidhe 21st Aug 2010 at 5:01pm
 +2 packs
5 9.3k 4
+2 packs
5 9.3k 4 World Adventures
World Adventures
 High-End Loft Stuff
High-End Loft Stuff
-
by RagdollVioletNeko 15th Feb 2020 at 4:37pm
 +9 packs
2.8k 4
+9 packs
2.8k 4 World Adventures
World Adventures
 Ambitions
Ambitions
 Generations
Generations
 Town Life Stuff
Town Life Stuff
 Pets
Pets
 Supernatural
Supernatural
 Seasons
Seasons
 University Life
University Life
 Into the Future
Into the Future
-
Traditional Four Bedroom Brick House
by tjstreak 26th Jul 2009 at 8:29pm
An efficient and affordable floor plan comes to life in this traditional brick home. more...
 2
12.1k
2
2
12.1k
2
About Me
As a general rule, I try to make items that cannot be found anywhere else. If it's been done before, I generally am not too interested.
Also, most of the clothing items I make are on the slutty side. This is deliberate. I may have the open and half cup bras one may find for the sims, for example.
I create primarily for myself. However, I see no harm in sharing with others and do not see this a means of making money. I am not interested in glory, either. Everything I make is in the public domain.
See my blog with some of my creations at T.J. Streak's Naughty Sims ( http://naughtysims.blogspot.com/ )

 Sign in to Mod The Sims
Sign in to Mod The Sims Brick Home for the Upwardly Mobile Sim
Brick Home for the Upwardly Mobile Sim
