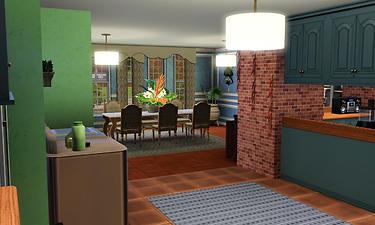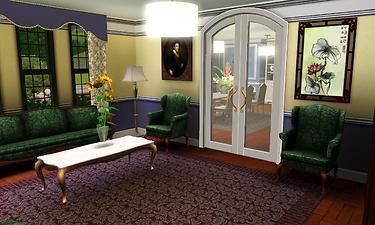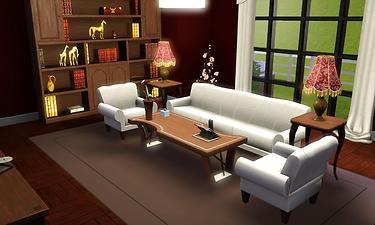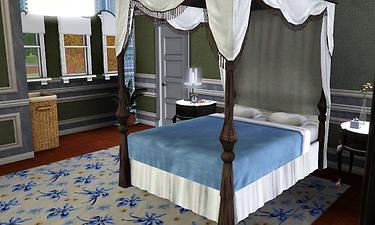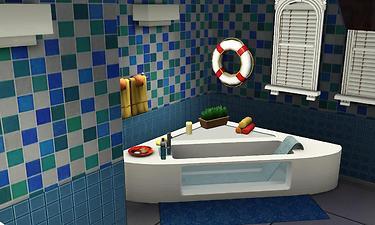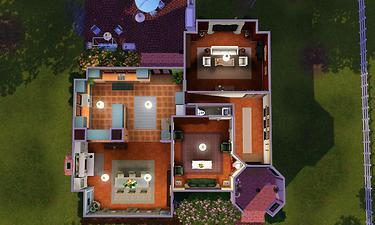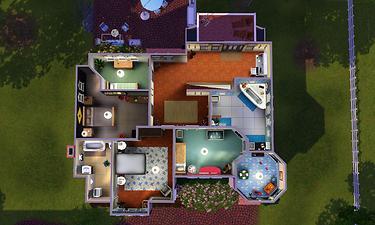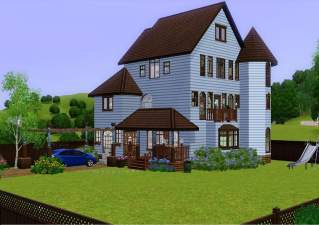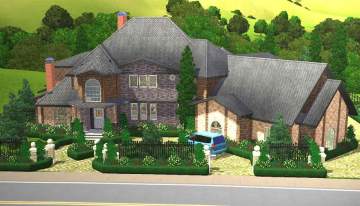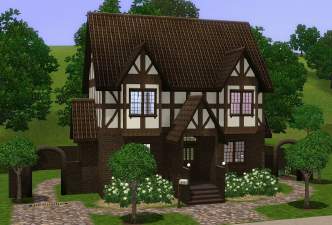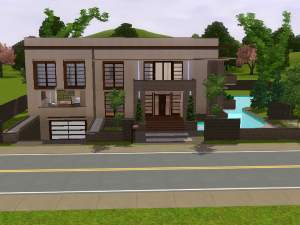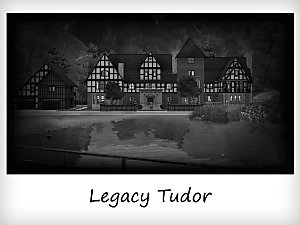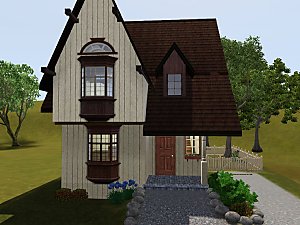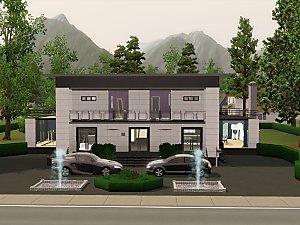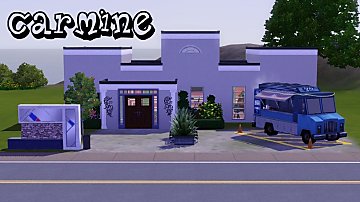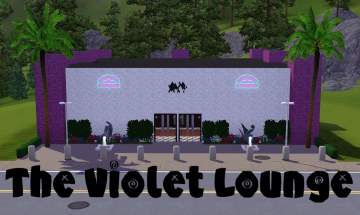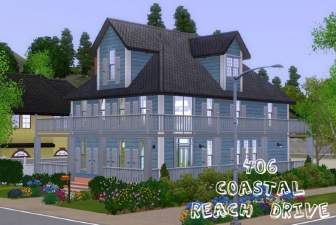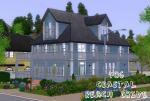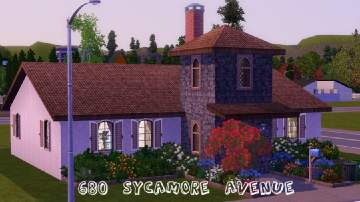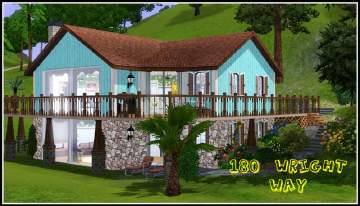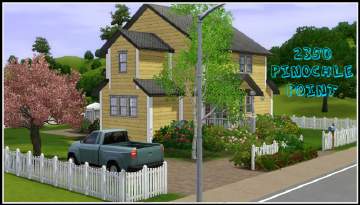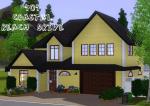 Tudor House - no CC
Tudor House - no CC

1.jpg - width=1022 height=612

2.jpg - width=1280 height=768

3.jpg - width=1280 height=768

4.jpg - width=1280 height=768

5.jpg - width=1280 height=768

6.jpg - width=1280 height=768

7.jpg - width=1280 height=768

8.jpg - width=1280 height=768
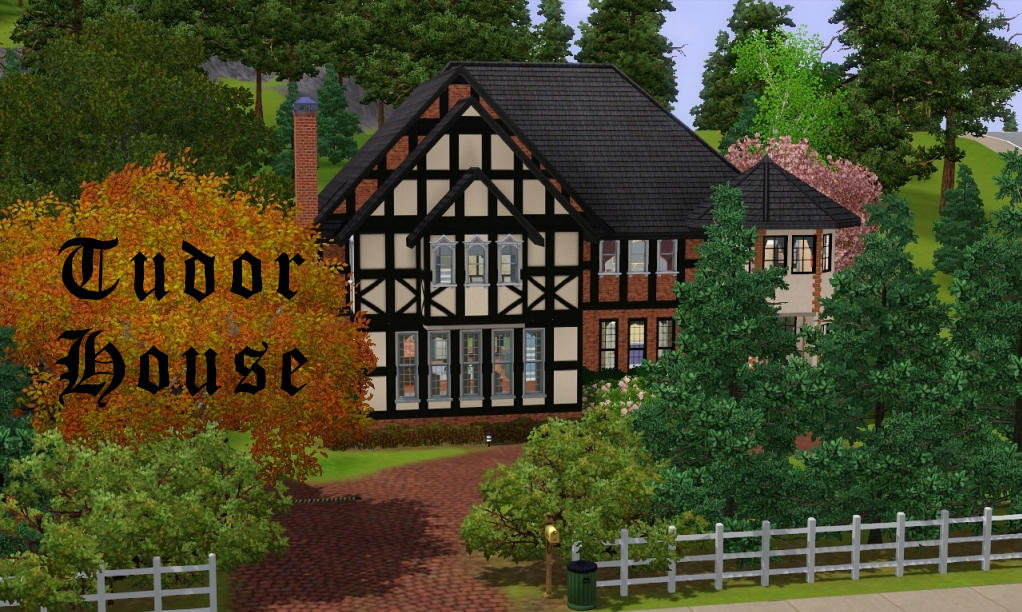
I started making this house a long time ago and completely forgot about it until this week when I dug it out of my files. I really like the way it looked so finished it up!
It is a large (well, I think it's large!) family home with four bedrooms, a nursery, a study, three bathrooms, a lounge, living room, kitchen/dining room, barbeque patio, and enough parking space for two cars and two bicycles.
Because it's an old-fashioned style building I figured that the interior should match and so this lot is quite pricey but it uses the best furnishings.
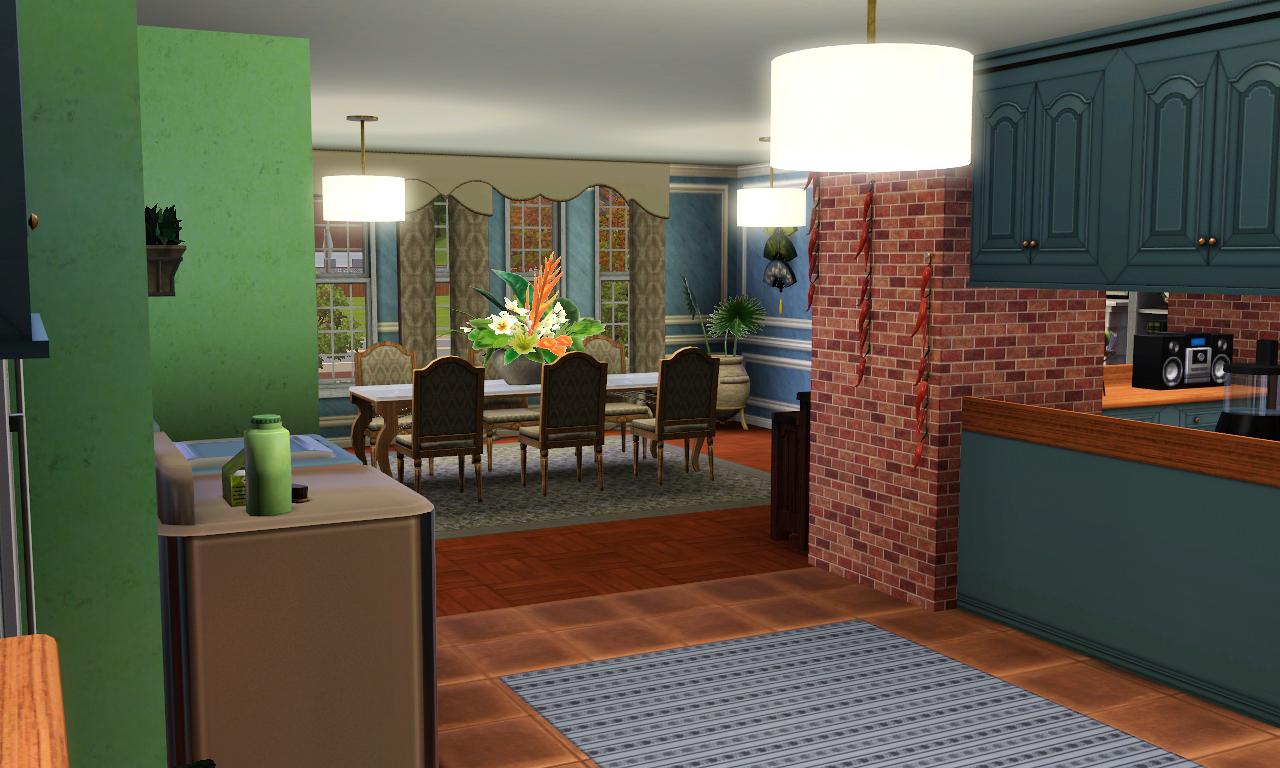
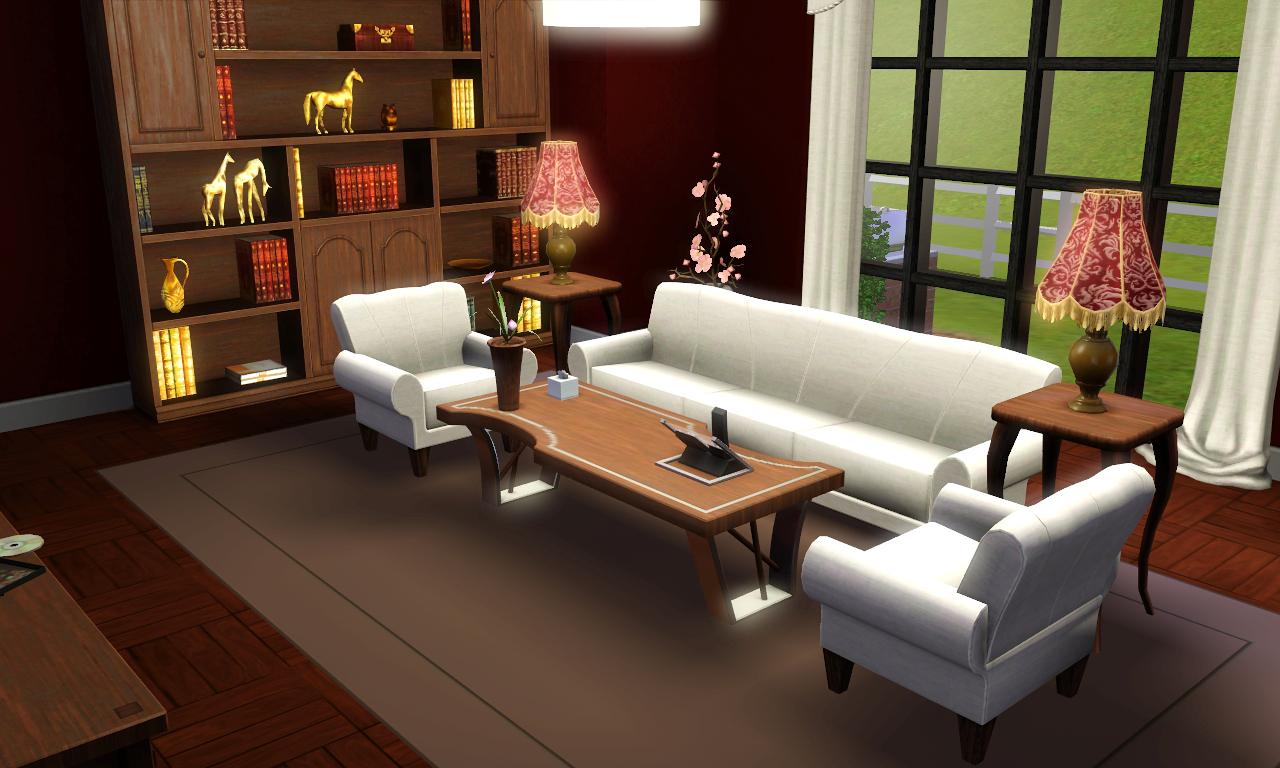
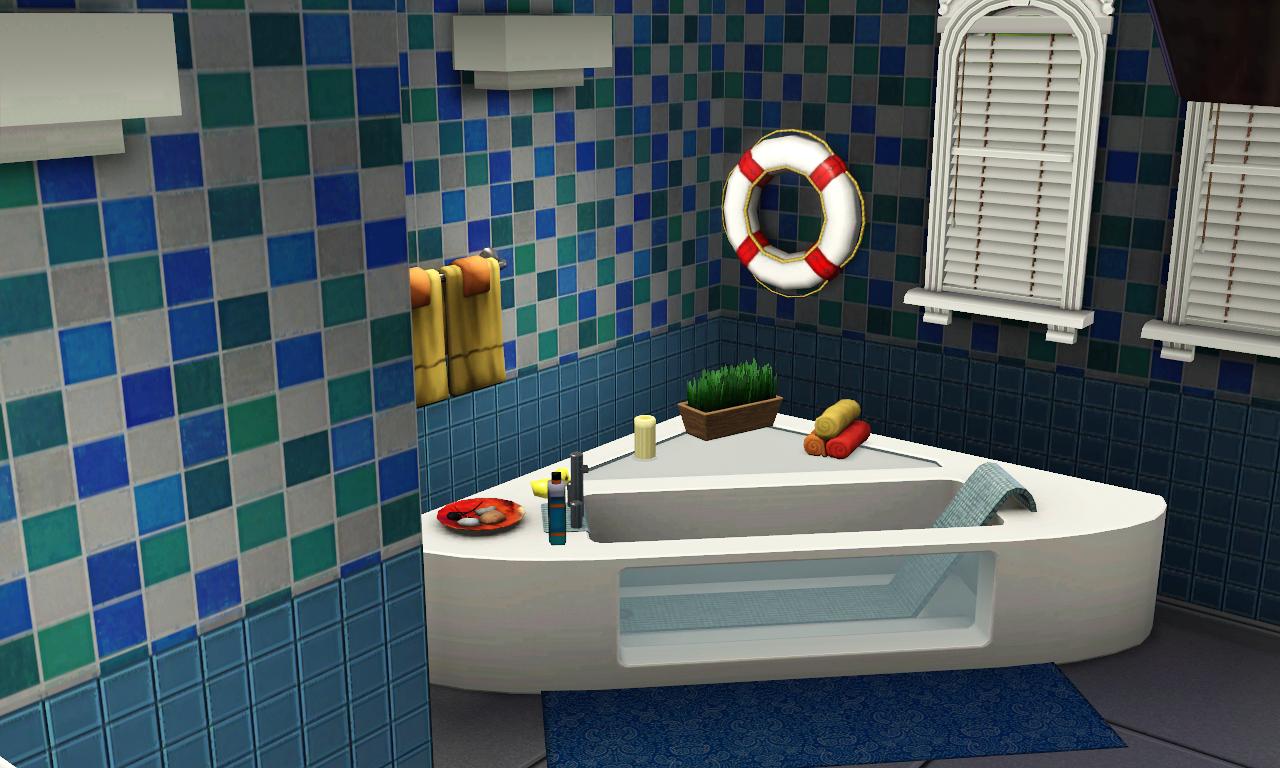
Details:
The front door is inside an octagonal porch leading into the main hallway. The first door leading off to the left opens into the lounge with access to a small WC. Leading off that room is the kitchen/dining room. There is seating for six people (but enough space that more chairs can be added) at the dining table, nectar racks and a bar meaning this room is perfect for entertaining. The kitchen has all the modern appliances and doors leading to outside. There is a door off the kitchen leading into the living room which features a large window overlooking the garden and a door which takes you back into the hallway.
In the hallway are the stairs to the first floor. Up here there is a large landing with doors on the right opening up onto a small balcony which is ideal for painting or just relaxing and watching the sunset. Back on the landing is a small study area. To the left of the stairs is the large main bathroom which features a large bathtub. Next to that is the second bedroom with access to a nursery, located in the enclosed space above the porch. To the right of this bedroom is the master bedroom with four poster bed and en-suite. Next to that are the third and fourth bedrooms.
At the rear of the house is a moderate sized garden with a patio and barbeque area. There is also plenty of room for children to play. Around the front of the property is a single garage, ideal for classic cars, and bike racks.
Notes:
It has been tested in game and I did not encounter any problems. If you do come across any then please let me know so I can fix it.
It uses content from World Adventures, Ambitions, Late Night, High End Loft Stuff, Fast Lane Stuff, and Outdoor Living Stuff but it does not use any custom or store content. Whilst you can install this lot if you don't have any of the Stuff Packs, you should beware if you decide to because I have used quite a lot of content from them meaning that lots of items will get replaced with regular EA content.
Furnished price is $207,008.
Unfurnished price is $86,601.
Lot Size: 4x4
Lot Price: 207,008
|
Tudor House.rar
Download
Uploaded: 1st Apr 2011, 1.95 MB.
811 downloads.
|
||||||||
| For a detailed look at individual files, see the Information tab. | ||||||||
Install Instructions
1. Click the file listed on the Files tab to download the file to your computer.
2. Extract the zip, rar, or 7z file.
2. Select the .sims3pack file you got from extracting.
3. Cut and paste it into your Documents\Electronic Arts\The Sims 3\Downloads folder. If you do not have this folder yet, it is recommended that you open the game and then close it again so that this folder will be automatically created. Then you can place the .sims3pack into your Downloads folder.
5. Load the game's Launcher, and click on the Downloads tab. Select the house icon, find the lot in the list, and tick the box next to it. Then press the Install button below the list.
6. Wait for the installer to load, and it will install the lot to the game. You will get a message letting you know when it's done.
7. Run the game, and find your lot in Edit Town, in the premade lots bin.
Extracting from RAR, ZIP, or 7z: You will need a special program for this. For Windows, we recommend 7-Zip and for Mac OSX, we recommend Keka. Both are free and safe to use.
Need more help?
If you need more info, see Game Help:Installing TS3 Packswiki for a full, detailed step-by-step guide!
Loading comments, please wait...
Uploaded: 1st Apr 2011 at 12:01 AM
Updated: 1st Apr 2011 at 12:59 AM
-
Charming Georgian Tudor (with swimming pool & double garage)
by Sinead19 28th Aug 2009 at 1:04am
 12
20.9k
26
12
20.9k
26
-
Verona Tudor (family starter) no cc
by romagi 12th Jul 2011 at 4:19am
 +4 packs
12 18k 27
+4 packs
12 18k 27 World Adventures
World Adventures
 Ambitions
Ambitions
 Late Night
Late Night
 Generations
Generations
-
by Asmodeuseswife 2nd Apr 2014 at 2:35pm
 +14 packs
4 5.7k 35
+14 packs
4 5.7k 35 World Adventures
World Adventures
 Ambitions
Ambitions
 Late Night
Late Night
 Outdoor Living Stuff
Outdoor Living Stuff
 Generations
Generations
 Town Life Stuff
Town Life Stuff
 Master Suite Stuff
Master Suite Stuff
 Pets
Pets
 Showtime
Showtime
 Supernatural
Supernatural
 Seasons
Seasons
 University Life
University Life
 Island Paradise
Island Paradise
 Into the Future
Into the Future
-
by Asmodeuseswife 8th Mar 2015 at 3:29pm
 +16 packs
6.5k 18
+16 packs
6.5k 18 World Adventures
World Adventures
 Ambitions
Ambitions
 Fast Lane Stuff
Fast Lane Stuff
 Late Night
Late Night
 Outdoor Living Stuff
Outdoor Living Stuff
 Generations
Generations
 Town Life Stuff
Town Life Stuff
 Master Suite Stuff
Master Suite Stuff
 Pets
Pets
 Showtime
Showtime
 Supernatural
Supernatural
 70s, 80s and 90s Stuff
70s, 80s and 90s Stuff
 Seasons
Seasons
 University Life
University Life
 Island Paradise
Island Paradise
 Into the Future
Into the Future
-
by pancake101 2nd Aug 2016 at 3:54am
 +8 packs
7 7.9k 15
+8 packs
7 7.9k 15 High-End Loft Stuff
High-End Loft Stuff
 Ambitions
Ambitions
 Late Night
Late Night
 Supernatural
Supernatural
 Seasons
Seasons
 Movie Stuff
Movie Stuff
 Island Paradise
Island Paradise
 Into the Future
Into the Future
-
Tudor Manor - Legacy house [No CC]
by iammateo97 5th Feb 2017 at 11:51am
 +19 packs
7 12.4k 29
+19 packs
7 12.4k 29 World Adventures
World Adventures
 High-End Loft Stuff
High-End Loft Stuff
 Ambitions
Ambitions
 Fast Lane Stuff
Fast Lane Stuff
 Late Night
Late Night
 Outdoor Living Stuff
Outdoor Living Stuff
 Generations
Generations
 Town Life Stuff
Town Life Stuff
 Master Suite Stuff
Master Suite Stuff
 Pets
Pets
 Katy Perry Stuff
Katy Perry Stuff
 Showtime
Showtime
 Diesel Stuff
Diesel Stuff
 Supernatural
Supernatural
 70s, 80s and 90s Stuff
70s, 80s and 90s Stuff
 Seasons
Seasons
 University Life
University Life
 Island Paradise
Island Paradise
 Into the Future
Into the Future
-
Carmine - Exclusive Lounge, no CC
by el_flel updated 30th Mar 2011 at 8:08pm
Exclusive lounge with no CC more...
 +5 packs
9 31.2k 33
+5 packs
9 31.2k 33 World Adventures
World Adventures
 Ambitions
Ambitions
 Fast Lane Stuff
Fast Lane Stuff
 Late Night
Late Night
 Outdoor Living Stuff
Outdoor Living Stuff
-
406 Coastal Reach Drive - no CC
by el_flel 10th Jun 2010 at 4:08pm
3xbed, 2.5x bath house. more...
 +3 packs
4 12.7k 8
+3 packs
4 12.7k 8 World Adventures
World Adventures
 High-End Loft Stuff
High-End Loft Stuff
 Ambitions
Ambitions
-
180 Wright Way, Sunset Valley - no CC
by el_flel 14th Jan 2010 at 1:54am
This fully furnished beach house is situated at 180 Wright Way in Sunset Valley. more...
 +1 packs
9 18.4k 14
+1 packs
9 18.4k 14 World Adventures
World Adventures
-
404 Coastal Reach Drive - no CC
by el_flel 11th Jun 2010 at 1:05am
This is 404 Coastal Reach Drive. more...
 +3 packs
5 14.3k 7
+3 packs
5 14.3k 7 World Adventures
World Adventures
 High-End Loft Stuff
High-End Loft Stuff
 Ambitions
Ambitions
Packs Needed
| Base Game | |
|---|---|
 | Sims 3 |
| Expansion Pack | |
|---|---|
 | World Adventures |
 | Ambitions |
 | Late Night |
| Stuff Pack | |
|---|---|
 | High-End Loft Stuff |
 | Fast Lane Stuff |
 | Outdoor Living Stuff |

 Sign in to Mod The Sims
Sign in to Mod The Sims Tudor House - no CC
Tudor House - no CC
