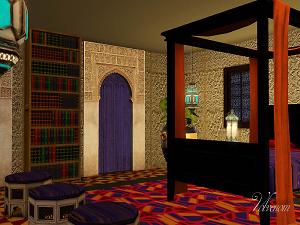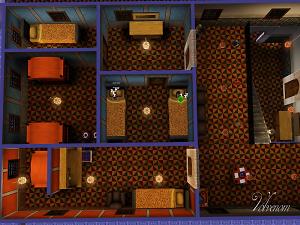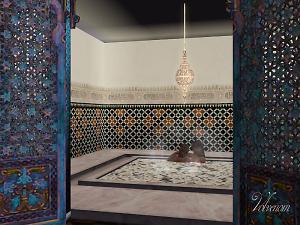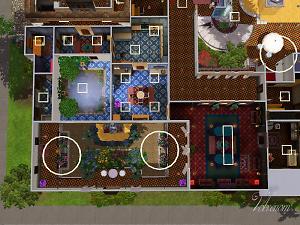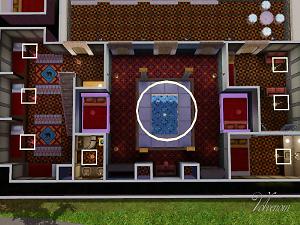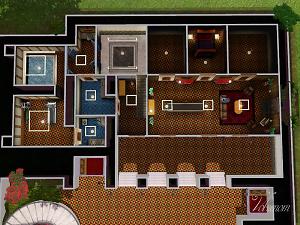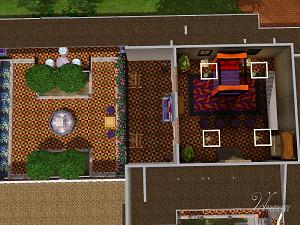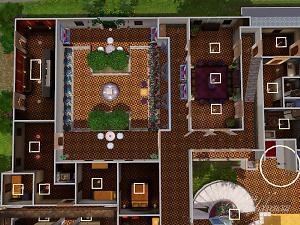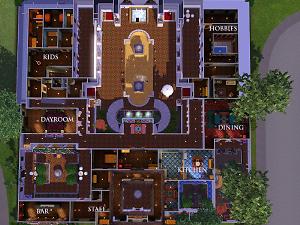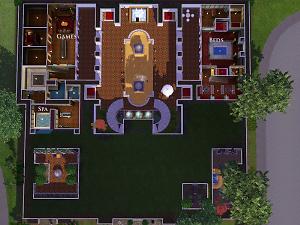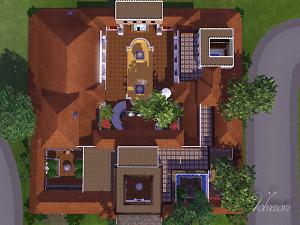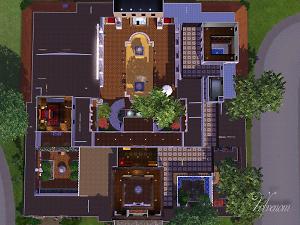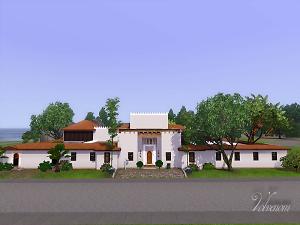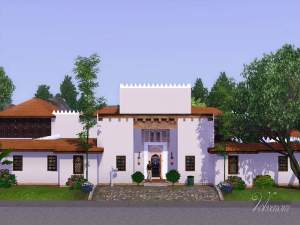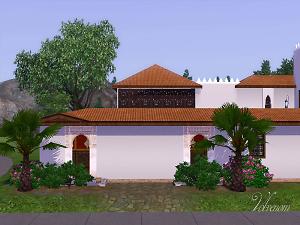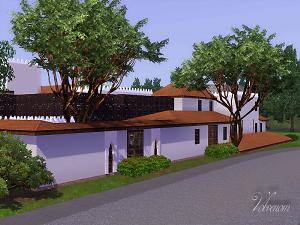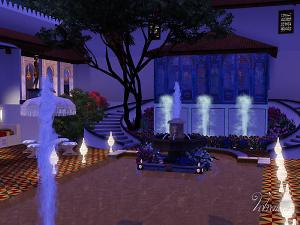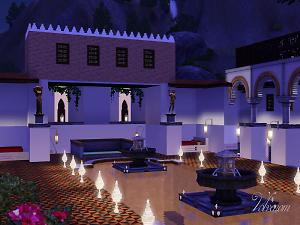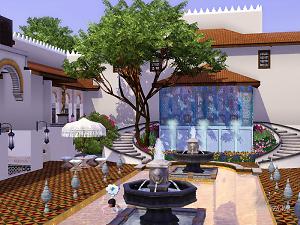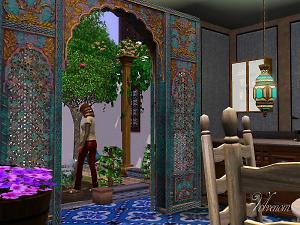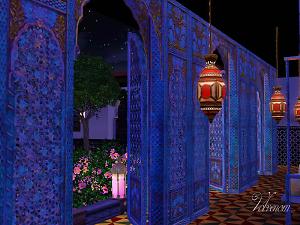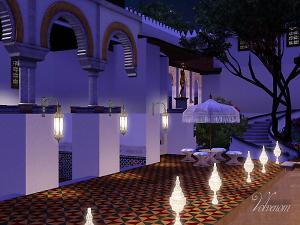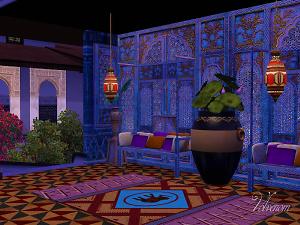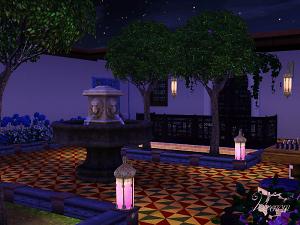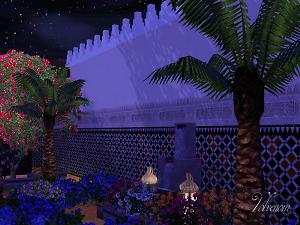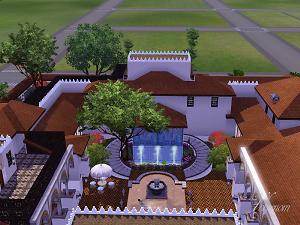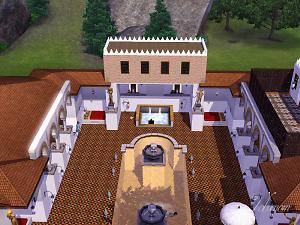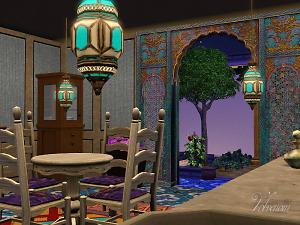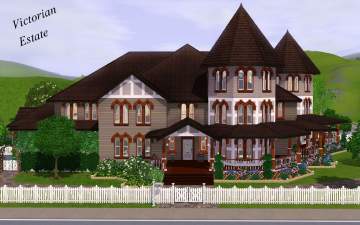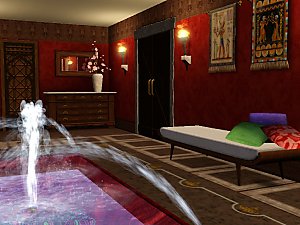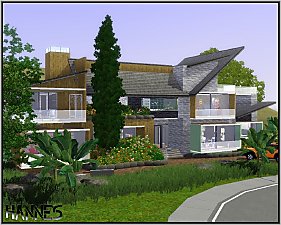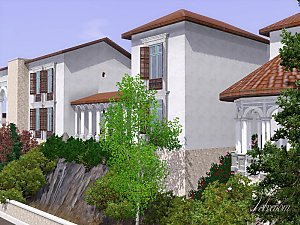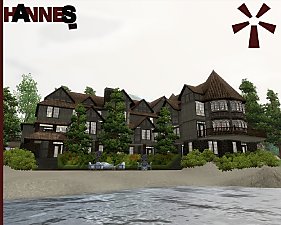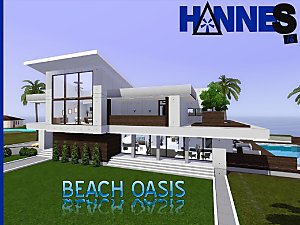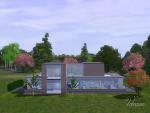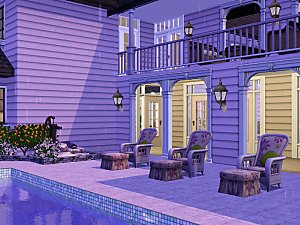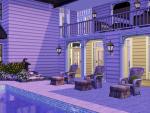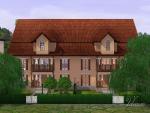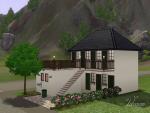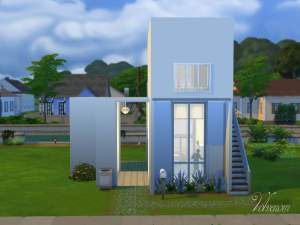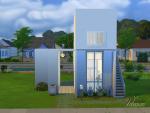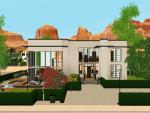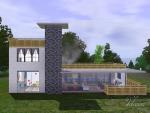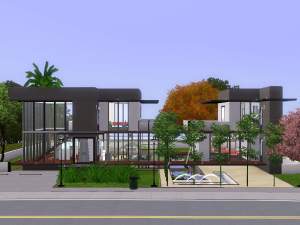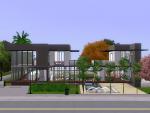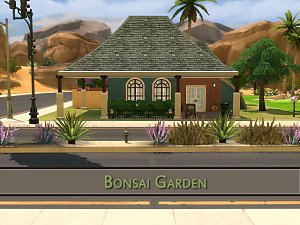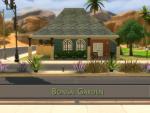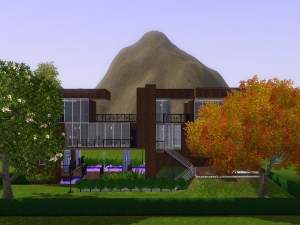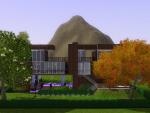 Al Hama Palace
Al Hama Palace

Screenshot-211.jpg - width=1000 height=750
The Games room

Screenshot-253.jpg - width=1000 height=750
The main bedroom

Screenshot-256.jpg - width=1000 height=750
Kids section

Screenshot-267.jpg - width=1000 height=750
Spa, one of the hottubs

Screenshot-336.jpg - width=1000 height=750
Kitchen, breakfast, vegetable garden, dining, tropical garden, staff living, bed and small bath

Screenshot-337.jpg - width=1000 height=750
2 Harem style beds in the middle, 4 single beds in one room and 1 double with a single on the right.

Screenshot-338.jpg - width=1000 height=750
Gamesroom with shuffleboard and tv, 1 simple double, a spa with 2 hottubs and a gym.

Screenshot-339.jpg - width=1000 height=750
Main bedroom above the dayroom, balcony with 2 easels

Screenshot-340.jpg - width=1000 height=750
Formal garden with dayroom and big bathroom, kids section through the hall, bar with outside access, 3 staff beds

MTSfloorplan.jpg - width=1000 height=750
Main floor

MTSfloorplanBasement.jpg - width=1000 height=750
Basement, extendable

Screenshot-323.jpg - width=1000 height=750

Screenshot-326.jpg - width=1000 height=750
Top floor with the main bedroom and roof terrace

Screenshot-314.jpg - width=1000 height=750

Screenshot-316.jpg - width=1000 height=750

Screenshot-317.jpg - width=1000 height=750
Bar entrance from the outside

Screenshot-321.jpg - width=1000 height=750
House made for a lot with a slope, but provided flat.

Screenshot-217.jpg - width=1000 height=750
Main Courtyard by night

Screenshot-218.jpg - width=1000 height=750
Main courtyard with pool, several fountains and a hottub, has several arab style beds along it's side

Screenshot-295.jpg - width=1000 height=750
Main courtyard by day. No Sims included.

Screenshot-334.jpg - width=1000 height=750
My testing Sim watering the vegetable garden

Screenshot-230.jpg - width=1000 height=750
Hallway between the dayroom and formal garden

Screenshot-221.jpg - width=1000 height=750
Main courtyard by night

Screenshot-224.jpg - width=1000 height=750
Balcony by the main staircase

Screenshot-233.jpg - width=1000 height=750
Formal garden with a chess table

Screenshot-242.jpg - width=1000 height=750
Tropical garden by the diningroom

Screenshot-330.jpg - width=1000 height=750
Upper left corner is the roof terrace, no furnishing there, it goes through the mid tower section and above the formal garden.

Screenshot-331.jpg - width=1000 height=750
The top room is not accessible, could be if you removed the roof from the roof terrace and put a door in.

Screenshot-238.jpg - width=1000 height=750
The breakfast room





























 I have made 3 attempts on this Islamic as in the Maurish style after my trip to Alhambra last summer. It's very different from what I'm used to, I still hope I managed to make it look right. At least it should be a very nice place to live.
I have made 3 attempts on this Islamic as in the Maurish style after my trip to Alhambra last summer. It's very different from what I'm used to, I still hope I managed to make it look right. At least it should be a very nice place to live. I have used my project from Pompeii several years ago as a frame as well as the Alhambra floorplan for this project. Islamic style architecture is more closed in than the Roman seemed to be. I have kept the hallways as they have been used in both cultures.
My pictures from Alhambra is available on my Flickr: http://www.flickr.com/photos/795949...57635219758061/
Pictures and comments on making this house is available on my blog, use the reference 140114 Ancient Floorplan.
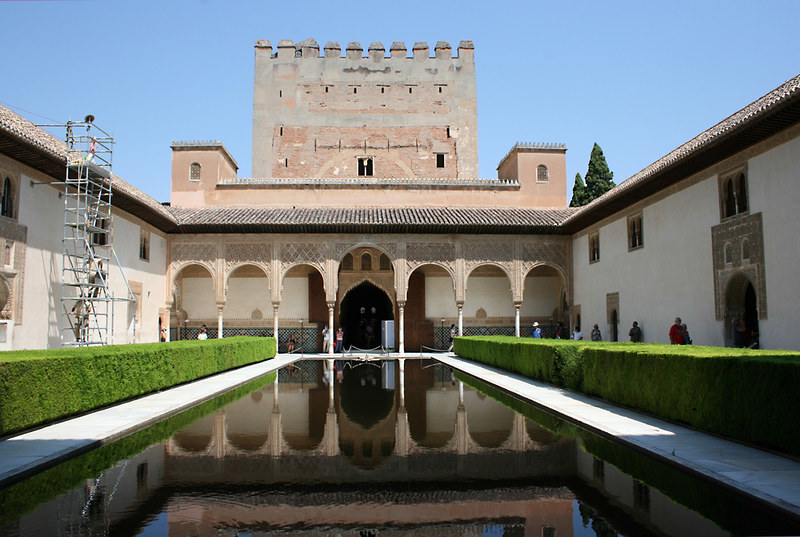
Alhambra, Nazarid Palaces, Courtyard of Myrtles by Volvenom, on Flickr
This Palace is only based on Alhambra, it's not the real thing. Making Pompeii was quite straight forward, Alhambra is on a hilltop and thus not square. There was also a Lion fountain Luna couldn't get to cooperate for one of it's courtyards. I may still manage the real thing later when I have found out about all these parts

FLOORPLAN
Ground floor contains:
- Left wing has a bedroom section in a Harem kind of style probably. 3 double beds and 4 single under a tower open to the ceiling.
- Right wing contains the gamesroom with shuffleboard, tv, a simple double, 2 spare rooms and the spa with gym.
1 floor contains:
- Left wing above the Harem nothing much, a spare room and open to the ceiling patio with columns.
- Front Left side has the diningroom and guest bath with kitchen and breakfast room, tropical garden and vegetable garden with staff quarters
- Front right side contains more staff bedrooms and the formal garden courtyard surrounded by the dayroom and bathrooms, at the front with entrance from the outside is the bar with LN prof bar.
- Right wing above the spa contains the kids section with 3 cribs and 3 single beds, and a playroom on the landing.
2 floor contains:
- Main bedroom if such exist in your plan, and a balcony with two easels. Roof terrace accessible from the left wing beside the diningroom.
Possible extentions: Some rooms on the roof has not been furnished, one room above the courtyard hottub is not accessible, removing a roof and put in a door is easily done. The basement has more room, just remove the furniture on the first floor take out the basement you don't need, level the floor and you may have to use moveobjects on to put in doors. Then just decorate.
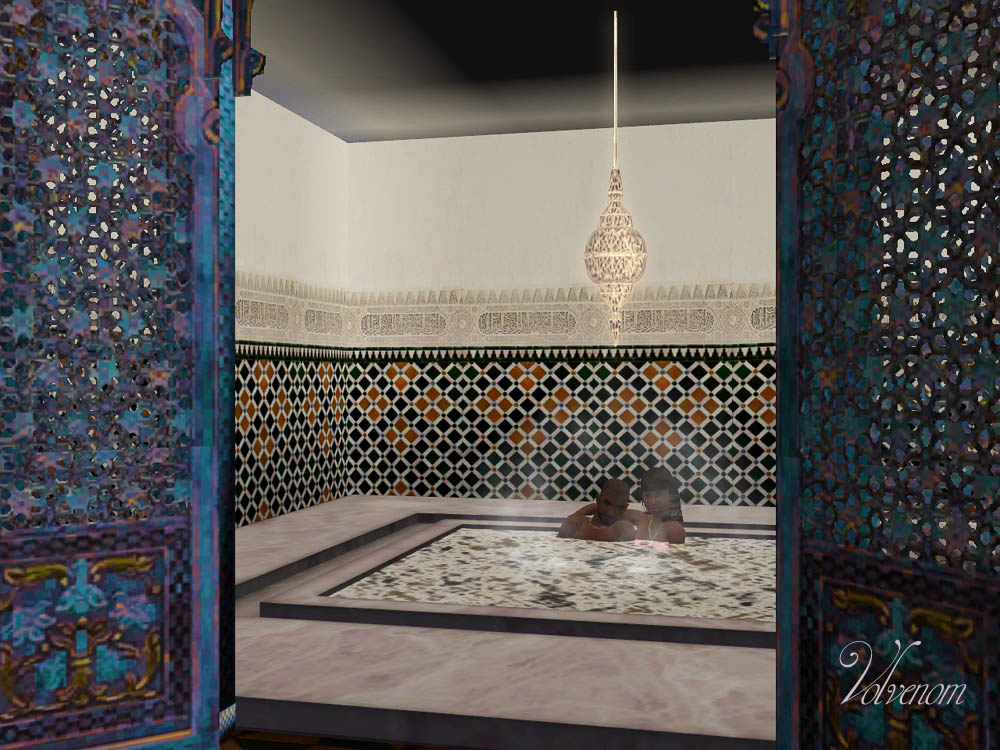
Above is the Spa with two of Luna's hottubs, a threadmill and a multi muscle training device. Any Sims in the pictures are my testing family and NOT included.
This project was made possible because of Luna's fabulous work on the arches, doors, columns and so on. To make those very nice beds they have in arab courtyards I used madaya74's caravan set on TSR. For this project I have used package files as much as possible. That means you will have to download what you need yourself, but it won't be as hard to get rid of them, and you can choose sets if you like.
For decoration I have used World Adventures exp and the sims3 store's Cambodia bedroom. From The Cambodia set I have used the fireplace, the dresser and the rugs. Late Night is needed for the hottubs to work.
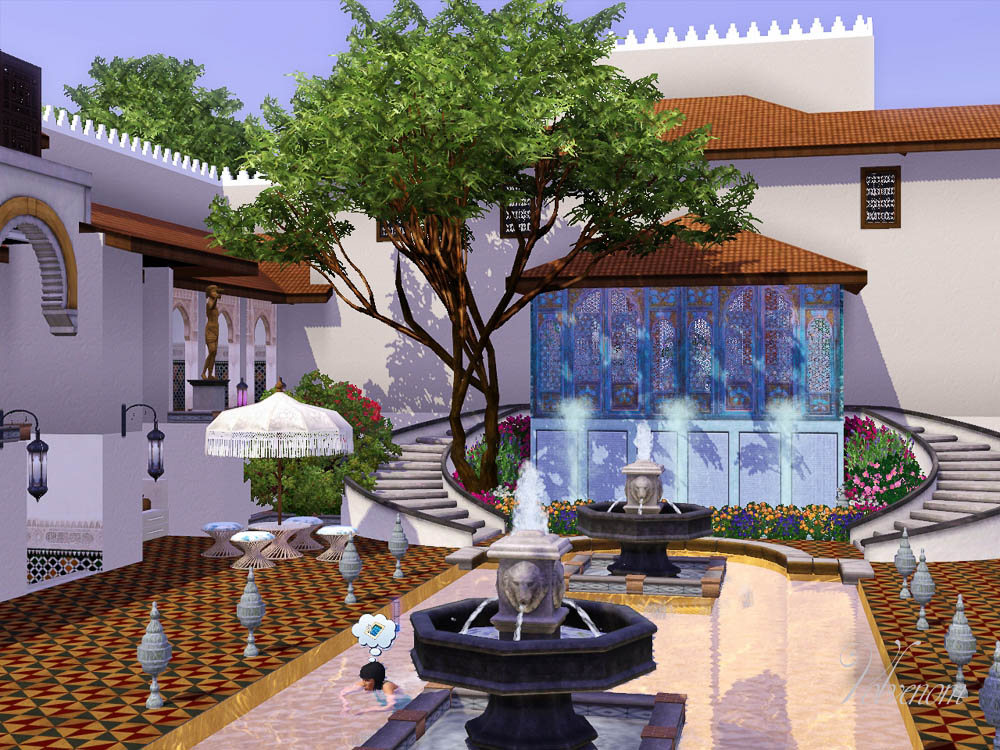
DOWNLOADS
First a BIG warning for a BIG file. You need a VERY strong computer to run this. A million thanks to daisylee for being such a star and test install it for me.
You need both files for the house. If you don't know how to install a multipart rar file this video seemed to have helped a lot of people on my world installation: https://www.youtube.com/watch?v=y8CQur8JSI0
INCLUDED: you do not need to download this set.
madaya74 Caravan 4 beds: http://www.thesimsresource.com/arti...oom/id/1040984/
NEEDED: Cambodia bedroom, may possibly be excluded unless the launcher starts acting up.
EA Store: http://store.thesims3.com/setsProdu...ategoryId=13539
NEEDED
OBS1: The main round staircase is not working, I know it does work normally, but in this setting with plants on the ground and a step, something is upsetting it. You may choose to leave it and just put some more plants instead. All the house is still available from both sides of the courtyard. I just don't have the heart to leave it out ...
OBS2: As far as I can see the two jacuzzi called terma and hottub, that's the big and small square for the Spa, can only be downloaded as sims3pack. They do not follow the file for some reason, but just to be on the safe side, download them yourself.
I hope I got all the items, if I missed something post in the comment section and I'll fix it.
Download these sets:
For package installation:
Structures pg 1: http://lunasimslulamai.jimdo.com/estructuras/
Main Courtyard Staircase: I have used the high shadow version, low version may still work (The Lisa Staircase, the one with no fence): ESCALINATAS DE LUNA HIGH SHADOW PACKAGES
For the Spa, two types Jacuzzi: "impluvium y termas de luna"
Edge for the swimmingpool: "estructuras medialuna PACKAGES"
Arcomania may 17'th 2012: http://lunasimslulamai.jimdo.com/arcomania/
Main Courtyard arches, small deco one's and a pattern: "mas arcos y una pared de luna.rar"
Riad p1: http://lunasimslulamai.jimdo.com/riad/
Used parts of all three big sets on the page.
Windows: "reja, fence, ventanas y patron de luna.rar"
Big outside fenced in windows and main fences: "ventanas y fences Riad de luna.rar"
Furnishings: "muebles y cuadros Riad de luna.rar"
Patterns and a fence: "Set RIAD de luna.rar"
Riad p2: http://lunasimslulamai.jimdo.com/riad/riad-2/
Main doors, arches, decorative wooden ceilings: "RIAD 2 de luna.rar"
Lamps: "lamparas Riad de luna.rar"
Bohemia pg1: http://lunasimslulamai.jimdo.com/set-bohemia/
Macrame curtains used in some arches: "cortinas de macrame de luna"
Parasols for the Main Courtyard table: "luna_flecos sombrilla3"
Soberao pg1: http://lunasimslulamai.jimdo.com/el-soberao/
Windows, arches and a garden bench used in gardens and patios, september Alhambra part 1 and 2 (PETS!): "ALHAMBRA DE LUNA -PETS" and "ALHAMBRA 2 DELUNA- PETS"
Soberao pg2: http://lunasimslulamai.jimdo.com/el...o/el-soberao-2/
Furnture from Azalea (PETS!): "SET AZALEA DELUNA_PETS"
3 Staircases: http://lunasimslulamai.jimdo.com/3-escaleras/
Stairs with wooden planks used as regular stairs and a similar one at the bottom: "luna_escalera2 tablones" and the one at the bottom looks like it may be a needed pattern: "
3 escaleras de luna"
Chirnguito Playero: http://lunasimslulamai.jimdo.com/se...nguito-playero/
Wooden blinds for bathrooms and such, table and chairs for courtyards and gardens (PETS!): "SET CHIRINGUITO DE LUNA -PETS"
Walls and Floors: http://lunasimslulamai.jimdo.com/pa...AA-p%C3%A1gina/
Roman style wall patterns: "paredes romanas de luna"
Patterns: http://lunasimslulamai.jimdo.com/pa...AA-p%C3%A1gina/
Sevilla patterns, 2 white render: "patrones sevillanos de luna.rar"
Marine style Greek patterns, 2 lightest used no. 2 and 3: "hidráulicos y tejidos de luna.rar"
I have uploaded my packagefolder, it should contain what's needed from Luna in case you feel lazy, looks like mediafire like to delete stuff so can't promise you it will stay: https://www.mediafire.com/folder/43...cient_Floorplan
Price: 434.195,- /275.397,-
Lot Size: 50x50
Lot Price: see above
Additional Credits:
http://www.alhambradegranada.org/en/
|
140114 AlHama Palace.part2.rar
| Get both files and open them using winrars options for multiple files.
Download
Uploaded: 7th Apr 2014, 20.36 MB.
732 downloads.
|
||||||||
|
140114 AlHama Palace.part1.rar
| Download winrar to open the files.
Download
Uploaded: 7th Apr 2014, 30.00 MB.
772 downloads.
|
||||||||
| For a detailed look at individual files, see the Information tab. | ||||||||
Install Instructions
1. Click the filename or the download button to download the file to your computer.
2. Extract the zip, rar, or 7z file.
2. Select the .sims3pack file you got from extracting.
3. Cut and paste it into your Documents\Electronic Arts\The Sims 3\Downloads folder. If you do not have this folder yet, it is recommended that you open the game and then close it again so that this folder will be automatically created. Then you can place the .sims3pack into your Downloads folder.
5. Load the game's Launcher, and click on the Downloads tab. Select the house icon, find the lot in the list, and tick the box next to it. Then press the Install button below the list.
6. Wait for the installer to load, and it will install the lot to the game. You will get a message letting you know when it's done.
7. Run the game, and find your lot in Edit Town, in the premade lots bin.
Extracting from RAR, ZIP, or 7z: You will need a special program for this. For Windows, we recommend 7-Zip and for Mac OSX, we recommend Keka. Both are free and safe to use.
Need more help?
If you need more info, see Game Help:Installing TS3 Packswiki for a full, detailed step-by-step guide!
Loading comments, please wait...
Uploaded: 7th Apr 2014 at 2:04 PM
-
by HunterFong 28th Aug 2009 at 1:01am
 6
19.2k
13
6
19.2k
13
-
by Cicada 21st Jun 2015 at 11:50pm
 +17 packs
2 11.3k 33
+17 packs
2 11.3k 33 World Adventures
World Adventures
 High-End Loft Stuff
High-End Loft Stuff
 Late Night
Late Night
 Outdoor Living Stuff
Outdoor Living Stuff
 Town Life Stuff
Town Life Stuff
 Master Suite Stuff
Master Suite Stuff
 Pets
Pets
 Katy Perry Stuff
Katy Perry Stuff
 Showtime
Showtime
 Diesel Stuff
Diesel Stuff
 Supernatural
Supernatural
 70s, 80s and 90s Stuff
70s, 80s and 90s Stuff
 Seasons
Seasons
 Movie Stuff
Movie Stuff
 University Life
University Life
 Island Paradise
Island Paradise
 Into the Future
Into the Future
-
by Cicada 15th Dec 2015 at 1:28pm
 +20 packs
5 8.9k 18
+20 packs
5 8.9k 18 World Adventures
World Adventures
 High-End Loft Stuff
High-End Loft Stuff
 Ambitions
Ambitions
 Fast Lane Stuff
Fast Lane Stuff
 Late Night
Late Night
 Outdoor Living Stuff
Outdoor Living Stuff
 Generations
Generations
 Town Life Stuff
Town Life Stuff
 Master Suite Stuff
Master Suite Stuff
 Pets
Pets
 Katy Perry Stuff
Katy Perry Stuff
 Showtime
Showtime
 Diesel Stuff
Diesel Stuff
 Supernatural
Supernatural
 70s, 80s and 90s Stuff
70s, 80s and 90s Stuff
 Seasons
Seasons
 Movie Stuff
Movie Stuff
 University Life
University Life
 Island Paradise
Island Paradise
 Into the Future
Into the Future
-
210612 Simply Modern 30x30 No CC
by Volvenom 16th Jul 2012 at 4:59pm
Openplan split-level kitchen/dining/livingroom house for a modern hip family of 4. Pool and fountain, 2 deck chairs and firepit with chairs in the garden. more...
 +9 packs
4 16.3k 13
+9 packs
4 16.3k 13 World Adventures
World Adventures
 High-End Loft Stuff
High-End Loft Stuff
 Ambitions
Ambitions
 Late Night
Late Night
 Outdoor Living Stuff
Outdoor Living Stuff
 Generations
Generations
 Town Life Stuff
Town Life Stuff
 Pets
Pets
 Showtime
Showtime
-
140312 Minimalist House, no CC
by Volvenom 26th Mar 2012 at 6:59pm
This is a nice family of 4 house. Lots of sunlight above ground and a cozy basement with the main livingroom, and an extra livingroom with fireplace. 1,5 bathrooms in the basement. Master w/bath. Kitc more...
 +9 packs
6 21.1k 8
+9 packs
6 21.1k 8 World Adventures
World Adventures
 High-End Loft Stuff
High-End Loft Stuff
 Ambitions
Ambitions
 Late Night
Late Night
 Outdoor Living Stuff
Outdoor Living Stuff
 Generations
Generations
 Town Life Stuff
Town Life Stuff
 Pets
Pets
 Showtime
Showtime
-
by Volvenom 29th Jan 2012 at 5:49pm
2 double and 2 single bedrooms, 5 bathrooms, livingroom, kitchen/diner, laundryroom and garage. Library/study/seating indoor by the pool. Garden with hottub, BBQ and pool. more...
 +6 packs
5 7.3k 4
+6 packs
5 7.3k 4 World Adventures
World Adventures
 High-End Loft Stuff
High-End Loft Stuff
 Late Night
Late Night
 Outdoor Living Stuff
Outdoor Living Stuff
 Generations
Generations
 Pets
Pets
Packs Needed
| Base Game | |
|---|---|
 | Sims 3 |
| Expansion Pack | |
|---|---|
 | World Adventures |
 | Late Night |

 Sign in to Mod The Sims
Sign in to Mod The Sims Al Hama Palace
Al Hama Palace
