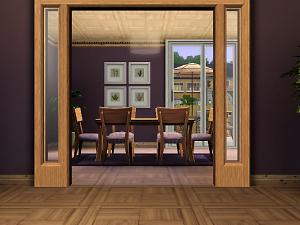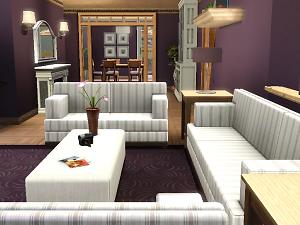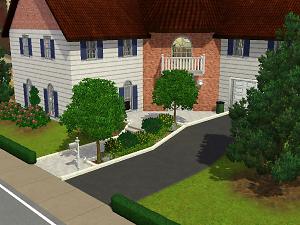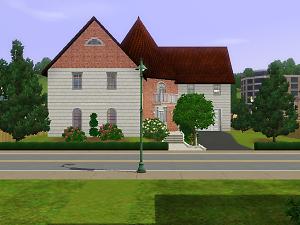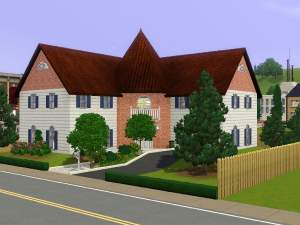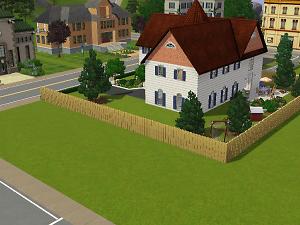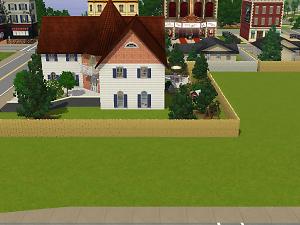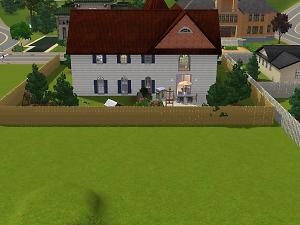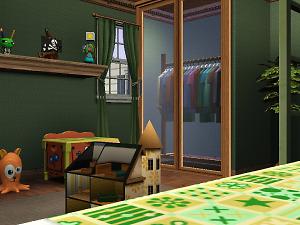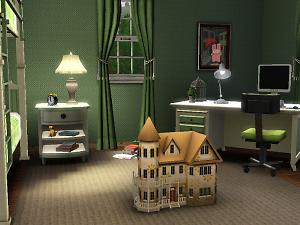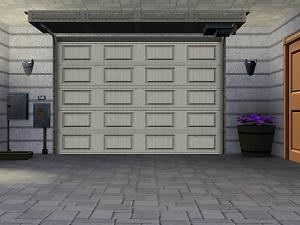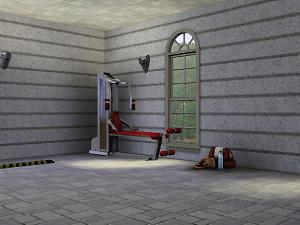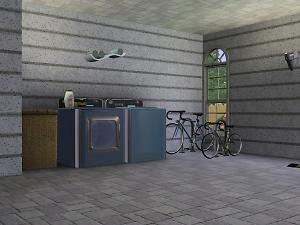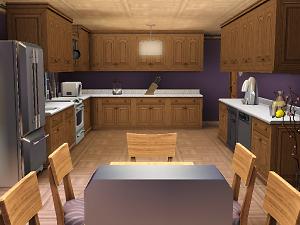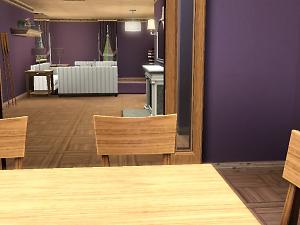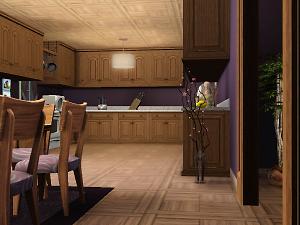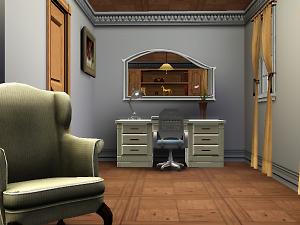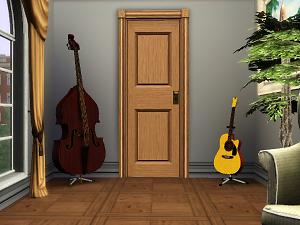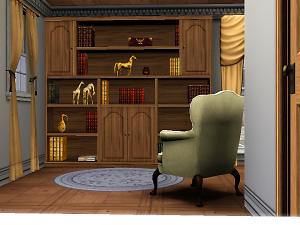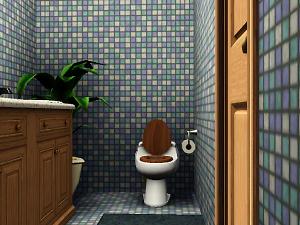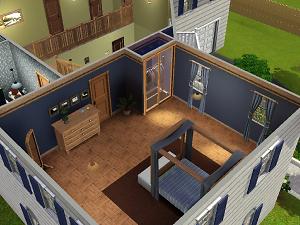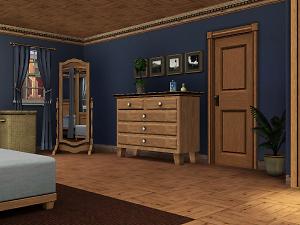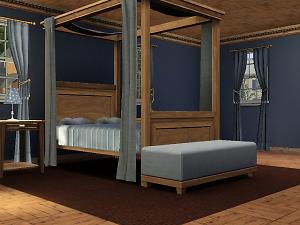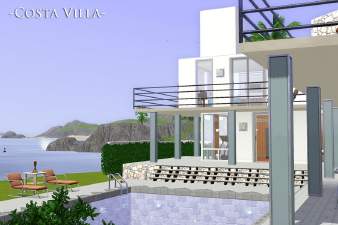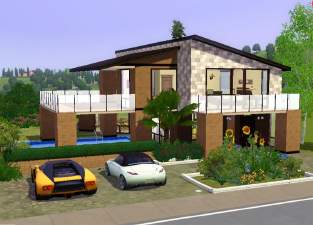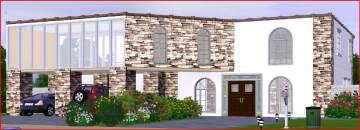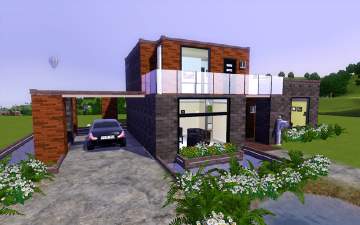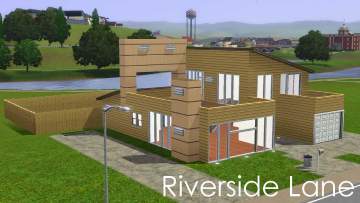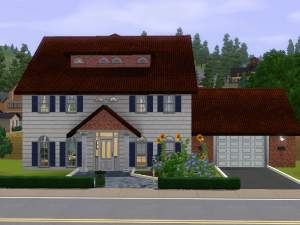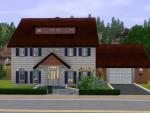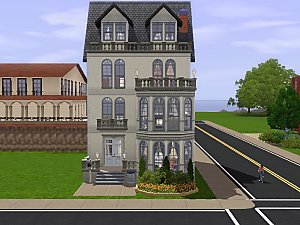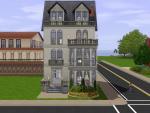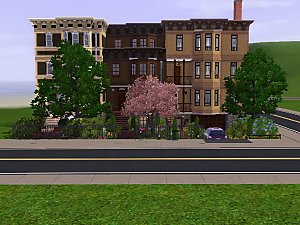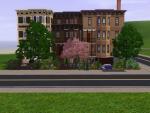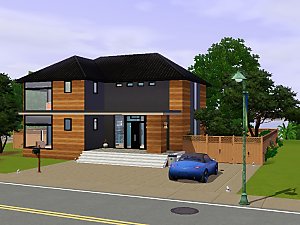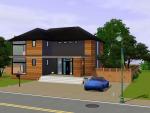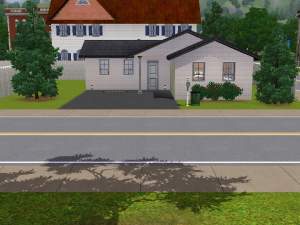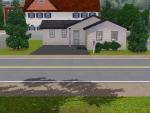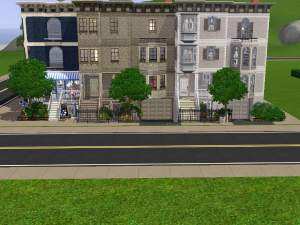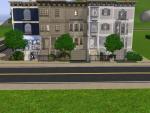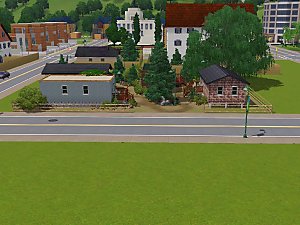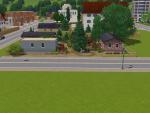 Suburbian Lane 1
Suburbian Lane 1

Screenshot-2new.jpg - width=630 height=619
ground floor, floorplan

Screenshot.jpg - width=617 height=622
second floor, floorplan

Screenshot-17.jpg - width=1024 height=768
dining area

Screenshot-16.jpg - width=1024 height=768
living room

Screenshot-15.jpg - width=1024 height=768
sided front view

Screenshot-14.jpg - width=1024 height=768
front view

Screenshot-13.jpg - width=1024 height=768
sided front view 2

Screenshot-12.jpg - width=1024 height=768
sided back view

Screenshot-11.jpg - width=1024 height=768
side view

Screenshot-10.jpg - width=1024 height=768
back view

Screenshot-25.jpg - width=1024 height=768
kids' room

Screenshot-24.jpg - width=1024 height=768
kids' room

Screenshot-23.jpg - width=1024 height=768
garage

Screenshot-22.jpg - width=1024 height=768
garage

Screenshot-21.jpg - width=1024 height=768
garage

Screenshot-20.jpg - width=1024 height=768
kitchen

Screenshot-19.jpg - width=1024 height=768
living room view

Screenshot-18.jpg - width=1024 height=768
kitchen

Screenshot-32.jpg - width=1024 height=768

Screenshot-31.jpg - width=1024 height=768

Screenshot-30.jpg - width=1024 height=768

Screenshot-29.jpg - width=1024 height=768

Screenshot-28.jpg - width=1024 height=768

Screenshot-27.jpg - width=1024 height=768

Screenshot-26.jpg - width=1024 height=768

























3 bathrooms, 1 kids' room, 1 master bedroom, kitchen, living room, garage with laundry and a small garden with BBQ.
Built on a 30x30 lot
NO CC INCLUDED!
Lot Size: 30x30
Lot Price (furnished): 153.788
Lot Price (unfurnished): 87.482
|
Suburbian Lane 1.rar
Download
Uploaded: 26th May 2017, 2.27 MB.
424 downloads.
|
||||||||
| For a detailed look at individual files, see the Information tab. | ||||||||
Install Instructions
1. Click the file listed on the Files tab to download the file to your computer.
2. Extract the zip, rar, or 7z file.
2. Select the .sims3pack file you got from extracting.
3. Cut and paste it into your Documents\Electronic Arts\The Sims 3\Downloads folder. If you do not have this folder yet, it is recommended that you open the game and then close it again so that this folder will be automatically created. Then you can place the .sims3pack into your Downloads folder.
5. Load the game's Launcher, and click on the Downloads tab. Select the house icon, find the lot in the list, and tick the box next to it. Then press the Install button below the list.
6. Wait for the installer to load, and it will install the lot to the game. You will get a message letting you know when it's done.
7. Run the game, and find your lot in Edit Town, in the premade lots bin.
Extracting from RAR, ZIP, or 7z: You will need a special program for this. For Windows, we recommend 7-Zip and for Mac OSX, we recommend Keka. Both are free and safe to use.
Need more help?
If you need more info, see Game Help:Installing TS3 Packswiki for a full, detailed step-by-step guide!
Loading comments, please wait...
Uploaded: 26th May 2017 at 9:42 PM
-
by xkamen 16th Jun 2009 at 10:06pm
 6
10.1k
2
6
10.1k
2
-
by swetcaramel7983 30th Jun 2009 at 11:21pm
 2
9k
3
2
9k
3
-
by lotra91 16th Jul 2009 at 12:36am
 9
15.4k
15
9
15.4k
15
-
by EsTevMille33 18th Apr 2010 at 9:35pm
 +1 packs
4 4.3k 3
+1 packs
4 4.3k 3 World Adventures
World Adventures
-
by CarlDillynson 21st Jun 2015 at 3:46pm
 +4 packs
5 10.6k 38
+4 packs
5 10.6k 38 High-End Loft Stuff
High-End Loft Stuff
 Generations
Generations
 Supernatural
Supernatural
 Seasons
Seasons
-
by SpearsInstrumentals 3rd Jun 2017 at 3:31am
 +8 packs
3 4.8k 9
+8 packs
3 4.8k 9 Ambitions
Ambitions
 Fast Lane Stuff
Fast Lane Stuff
 Outdoor Living Stuff
Outdoor Living Stuff
 Generations
Generations
 Town Life Stuff
Town Life Stuff
 Pets
Pets
 Seasons
Seasons
 University Life
University Life
-
by SpearsInstrumentals 3rd Jun 2017 at 3:31am
The family house you've been looking for more...
 +8 packs
3 4.8k 9
+8 packs
3 4.8k 9 Ambitions
Ambitions
 Fast Lane Stuff
Fast Lane Stuff
 Outdoor Living Stuff
Outdoor Living Stuff
 Generations
Generations
 Town Life Stuff
Town Life Stuff
 Pets
Pets
 Seasons
Seasons
 University Life
University Life
-
by SpearsInstrumentals 3rd Oct 2018 at 7:14pm
Tiny residential home in the style of a townhouse - NO CC! more...
 +8 packs
4 26.1k 25
+8 packs
4 26.1k 25 Ambitions
Ambitions
 Outdoor Living Stuff
Outdoor Living Stuff
 Generations
Generations
 Town Life Stuff
Town Life Stuff
 Master Suite Stuff
Master Suite Stuff
 Pets
Pets
 Seasons
Seasons
 University Life
University Life
-
by SpearsInstrumentals 16th Sep 2018 at 11:33pm
appartments more...
 +11 packs
1 28.2k 15
+11 packs
1 28.2k 15 World Adventures
World Adventures
 Ambitions
Ambitions
 Fast Lane Stuff
Fast Lane Stuff
 Late Night
Late Night
 Outdoor Living Stuff
Outdoor Living Stuff
 Generations
Generations
 Town Life Stuff
Town Life Stuff
 Master Suite Stuff
Master Suite Stuff
 Pets
Pets
 Supernatural
Supernatural
 Seasons
Seasons
-
by SpearsInstrumentals 2nd Jun 2017 at 11:23am
A modern house for your Sim family! more...
 +10 packs
1 5.7k 8
+10 packs
1 5.7k 8 High-End Loft Stuff
High-End Loft Stuff
 Ambitions
Ambitions
 Late Night
Late Night
 Outdoor Living Stuff
Outdoor Living Stuff
 Generations
Generations
 Town Life Stuff
Town Life Stuff
 Showtime
Showtime
 Seasons
Seasons
 Island Paradise
Island Paradise
 Into the Future
Into the Future
-
by SpearsInstrumentals 8th Jun 2017 at 3:13am
A starters house with 2 bedrooms more...
 +2 packs
3 4.9k 5
+2 packs
3 4.9k 5 Ambitions
Ambitions
 Pets
Pets
-
by SpearsInstrumentals 29th Sep 2018 at 11:59am
Townhouses with meeting place more...
 +6 packs
3 28.3k 10
+6 packs
3 28.3k 10 Ambitions
Ambitions
 Outdoor Living Stuff
Outdoor Living Stuff
 Generations
Generations
 Town Life Stuff
Town Life Stuff
 Pets
Pets
 Seasons
Seasons
-
by SpearsInstrumentals 18th Jun 2017 at 11:10pm
A trailer park for your starter sims more...
 +4 packs
6 14.2k 33
+4 packs
6 14.2k 33 World Adventures
World Adventures
 Town Life Stuff
Town Life Stuff
 Pets
Pets
 Seasons
Seasons
Packs Needed
| Base Game | |
|---|---|
 | Sims 3 |
| Expansion Pack | |
|---|---|
 | World Adventures |
 | Ambitions |
 | Generations |
 | Pets |
 | Seasons |
| Stuff Pack | |
|---|---|
 | Outdoor Living Stuff |
 | Town Life Stuff |

 Sign in to Mod The Sims
Sign in to Mod The Sims Suburbian Lane 1
Suburbian Lane 1

