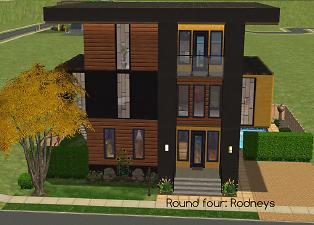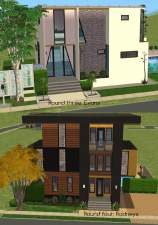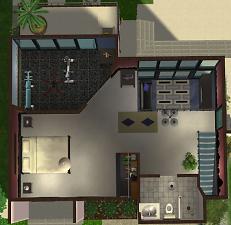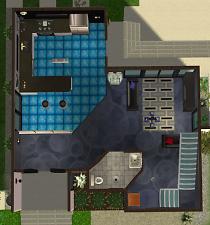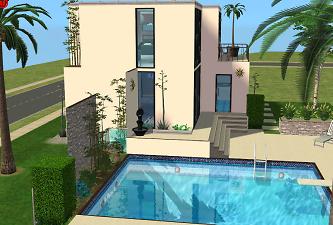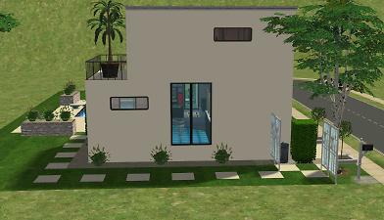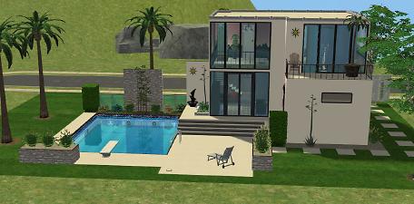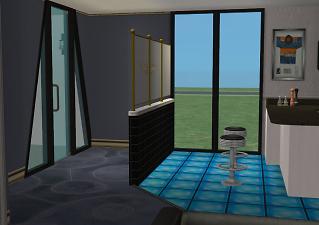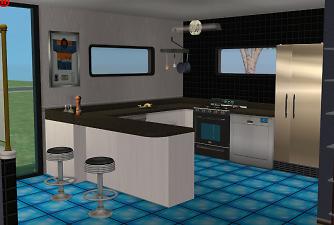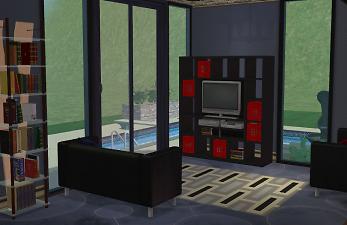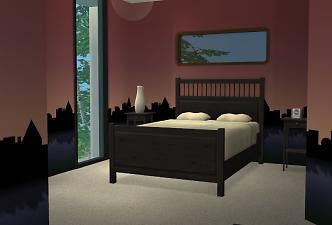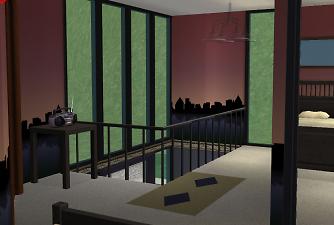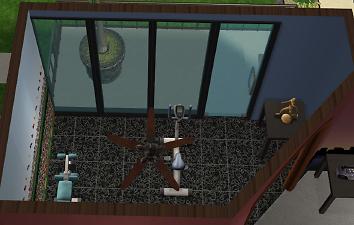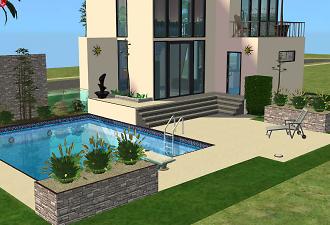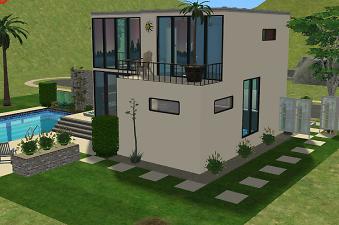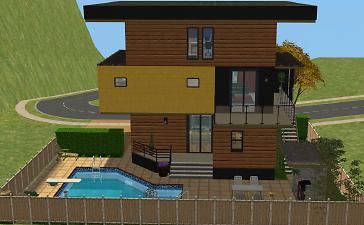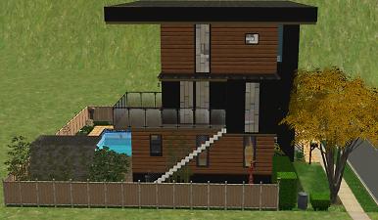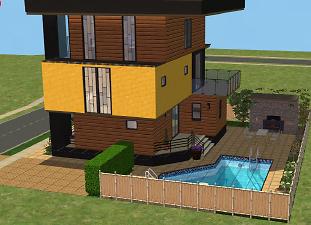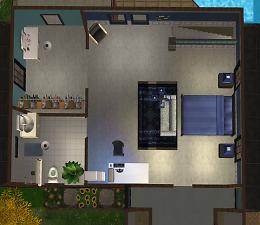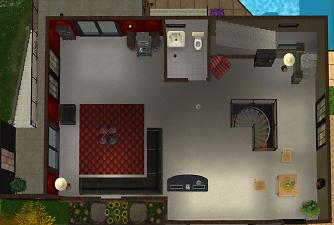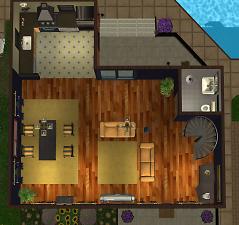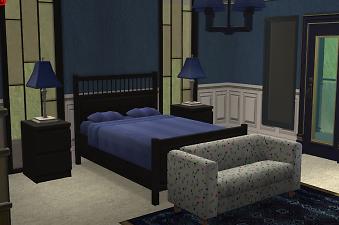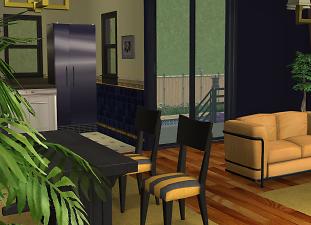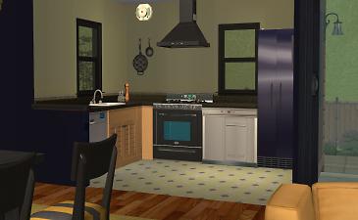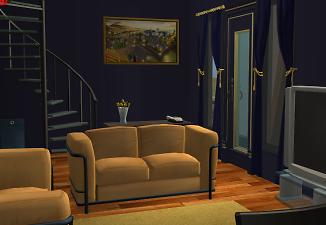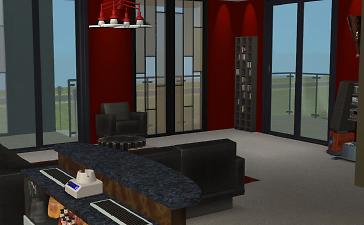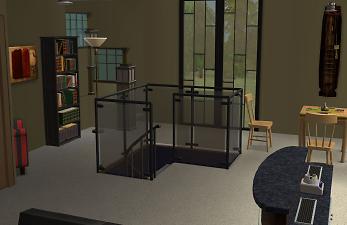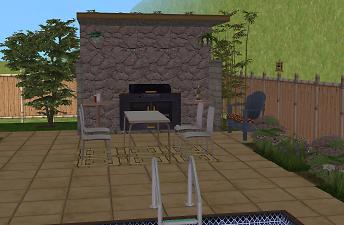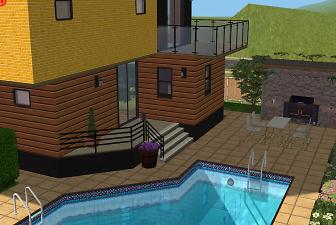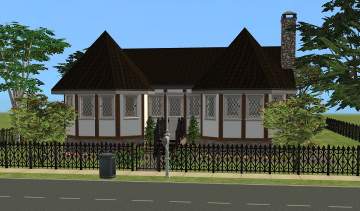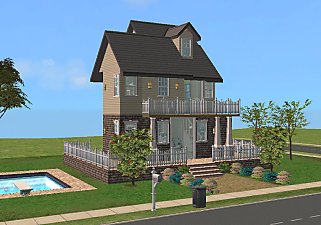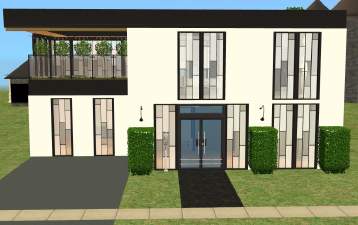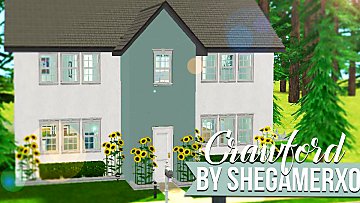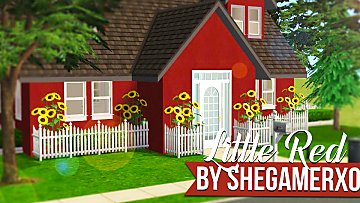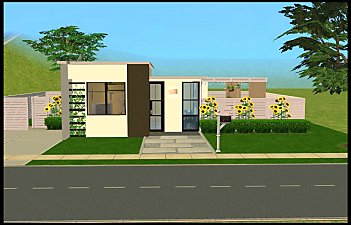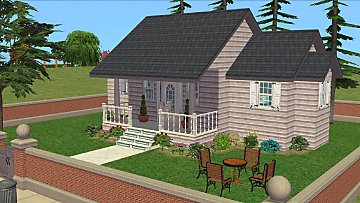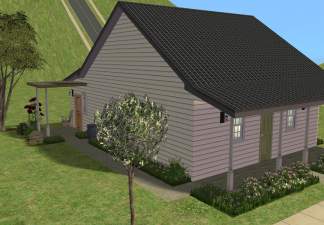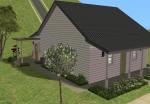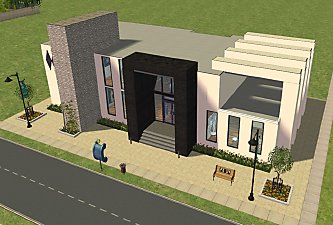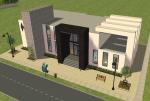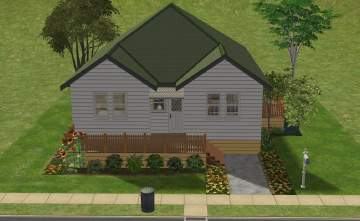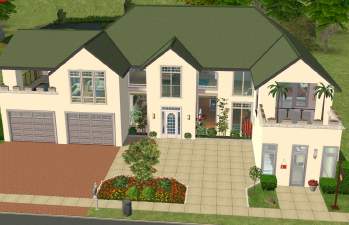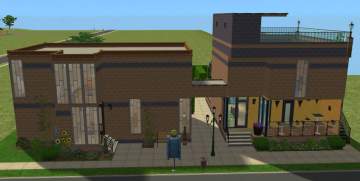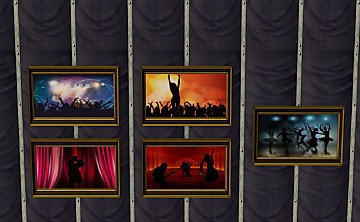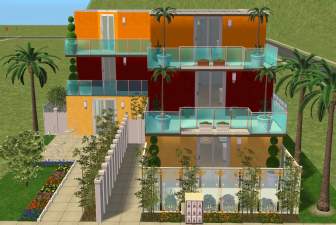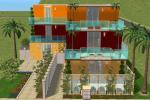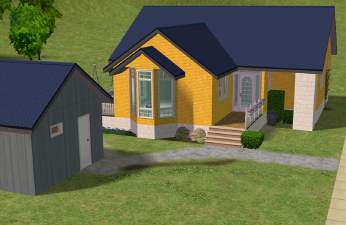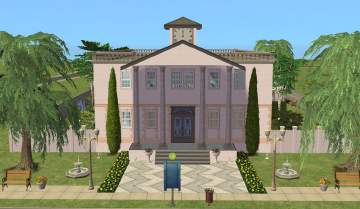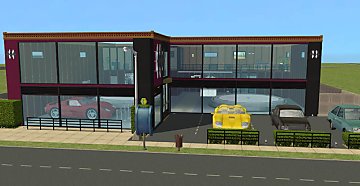 One-bedroomed modern houses, no CC
One-bedroomed modern houses, no CC

House3.jpg - width=854 height=612
Round 3 of Community Spirit contest

House4.jpg - width=854 height=612
Round 4 of Community Spirit contest

Houses.jpg - width=854 height=1220

3upperfloor.jpg - width=800 height=780
Rd3 Top floor plan

4groundfloor.jpg - width=747 height=800
Rd3 Ground floor plan

9poolside.jpg - width=1097 height=742
Rd3 pool

7side.jpg - width=1067 height=612
Rd3 side

8back.jpg - width=1094 height=540
Rd3 back

10entry.jpg - width=1052 height=741
Rd3 entry

11kitchen.jpg - width=1104 height=744
Rd3 kitchen

12lounge.jpg - width=1100 height=714
Rd3 lounge

13bedroom.jpg - width=1094 height=741
Rd3 bedroom

14exercisemat.jpg - width=1088 height=732
Rd3 mezzanine

15gym.jpg - width=943 height=600
Rd3 gym

18garden.jpg - width=1088 height=741
Rd3 rear corner right

17rearcorner.jpg - width=1088 height=723
Rd3 rear corner left

back.jpg - width=1016 height=628
Rd4 back

sidel.jpg - width=1028 height=600
Rd4 side left

sider.jpg - width=875 height=634
Rd4 side right

Top1.jpg - width=768 height=664
Rd4 top floor plan

Top2.jpg - width=889 height=599
Rd4 middle floor plan

Top3.jpg - width=779 height=734
Rd4 ground floor plan

bedroom.jpg - width=1094 height=726
Rd4 bedroom

Dining.jpg - width=962 height=696
Rd4 dining

Kitchen.jpg - width=1091 height=672
Rd 4 kitchen

Lounge.jpg - width=1066 height=735
Rd4 lounge

party1.jpg - width=1052 height=651
Rd4 party room

Party2.jpg - width=1082 height=702
Rd4 recreation

BBQ.jpg - width=1046 height=684
Rd4 barbecue area

Pool2.jpg - width=1088 height=729
Rd4 pool






























Both of them are one-bedroomed with a pool.
For Round 3 I went with James Evans, an aspiring Olympic athlete, who had to have a modern house with pool and gym. The lot is 3x2, priced at 49,999.
For Round 4 I went with the Rodney couple who like to party, so they also had to have a pool, but also a barbecue, party items and somewhere to dance. The lot is 2x2, priced at 79,993.
(Note: None of the houses I upload have been lived in, including these two.)
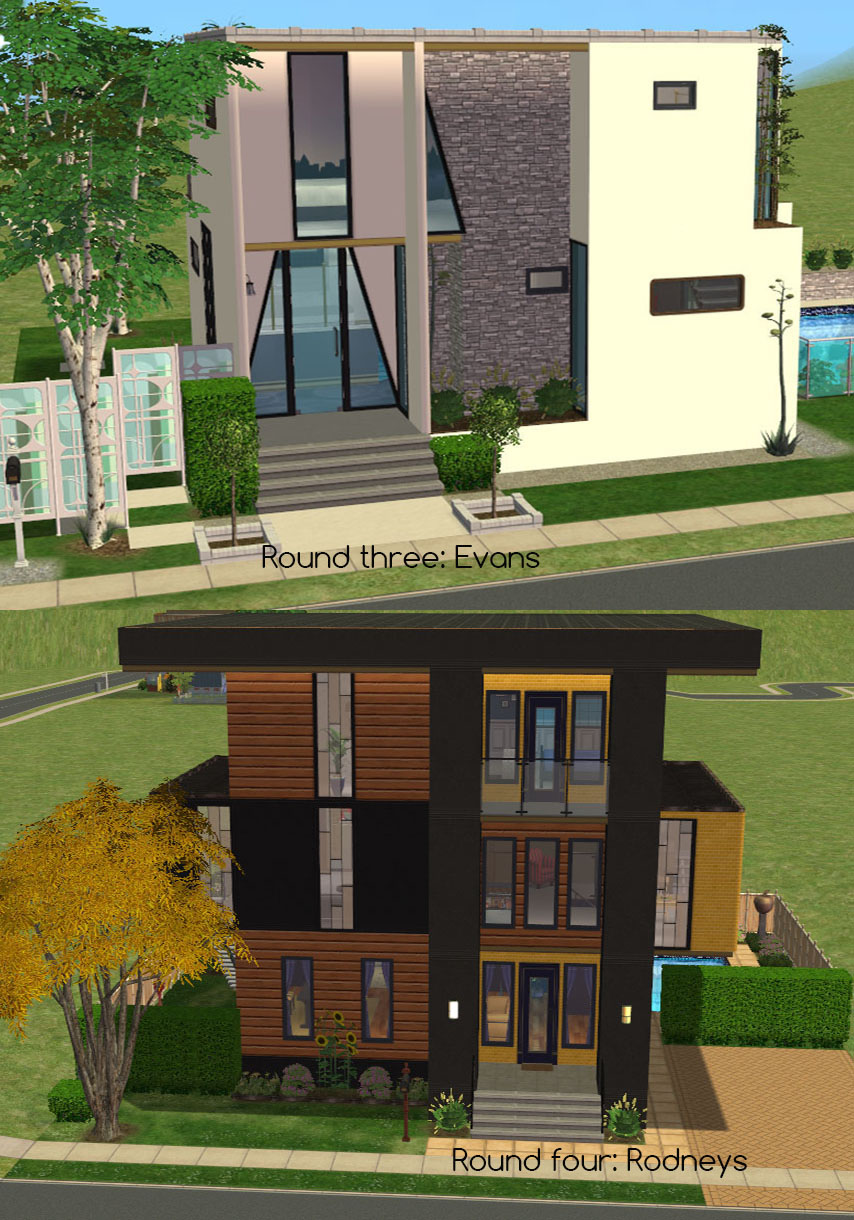
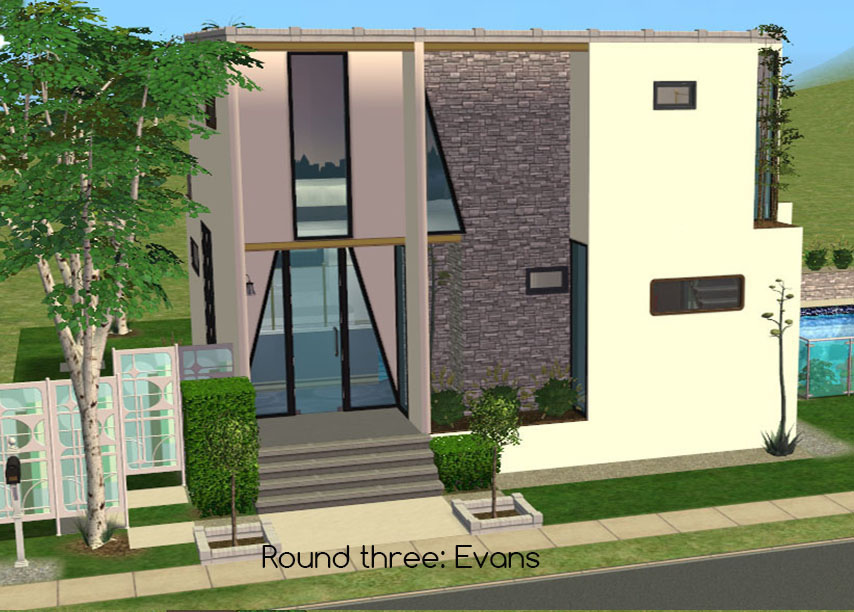
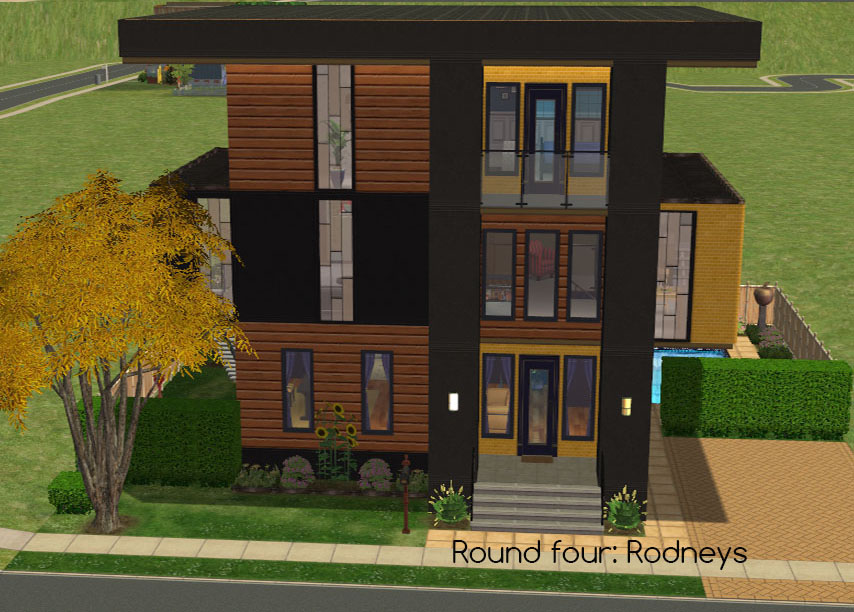
Lot Size: 2x2
Lot Price (furnished): 50-80,000
Additional Credits:
Credit to joandsarah77 who hosted the contest and thanks for all her hard work and patience.
|
CommunitySpiritRodney.zip
| Rd 4 house
Download
Uploaded: 17th Jun 2017, 1.20 MB.
1,047 downloads.
|
||||||||
|
CommunitySpiritEvans.zip
| Rd 3 house
Download
Uploaded: 17th Jun 2017, 975.4 KB.
1,082 downloads.
|
||||||||
| For a detailed look at individual files, see the Information tab. | ||||||||
Install Instructions
1. Download: Click the download link to save the .rar or .zip file(s) to your computer.
2. Extract the zip, rar, or 7z file.
3. Install: Double-click on the .sims2pack file to install its contents to your game. The files will automatically be installed to the proper location(s).
- You may want to use the Sims2Pack Clean Installer instead of the game's installer, which will let you install sims and pets which may otherwise give errors about needing expansion packs. It also lets you choose what included content to install. Do NOT use Clean Installer to get around this error with lots and houses as that can cause your game to crash when attempting to use that lot. Get S2PCI here: Clean Installer Official Site.
- For a full, complete guide to downloading complete with pictures and more information, see: Game Help: Downloading for Fracking Idiots.
- Custom content not showing up in the game? See: Game Help: Getting Custom Content to Show Up.
Loading comments, please wait...
Uploaded: 17th Jun 2017 at 3:45 PM
Updated: 18th Jun 2017 at 1:10 AM
#one-bedroom, #modern, #two-storey, #three-storey, #party, #pool
-
by kim-simpearls 23rd Jan 2008 at 8:09pm
 +8 packs
2 5.1k 5
+8 packs
2 5.1k 5 Family Fun
Family Fun
 University
University
 Glamour Life
Glamour Life
 Nightlife
Nightlife
 Open for Business
Open for Business
 Pets
Pets
 Seasons
Seasons
 Bon Voyage
Bon Voyage
-
by SheGamerReloaded 28th Feb 2016 at 12:41am
 +17 packs
11 14.2k 32
+17 packs
11 14.2k 32 Happy Holiday
Happy Holiday
 Family Fun
Family Fun
 University
University
 Glamour Life
Glamour Life
 Nightlife
Nightlife
 Celebration
Celebration
 Open for Business
Open for Business
 Pets
Pets
 H&M Fashion
H&M Fashion
 Teen Style
Teen Style
 Seasons
Seasons
 Kitchen & Bath
Kitchen & Bath
 Bon Voyage
Bon Voyage
 Free Time
Free Time
 Ikea Home
Ikea Home
 Apartment Life
Apartment Life
 Mansion and Garden
Mansion and Garden
-
by SheGamerReloaded 12th Mar 2016 at 5:24pm
 +17 packs
7 10.6k 37
+17 packs
7 10.6k 37 Happy Holiday
Happy Holiday
 Family Fun
Family Fun
 University
University
 Glamour Life
Glamour Life
 Nightlife
Nightlife
 Celebration
Celebration
 Open for Business
Open for Business
 Pets
Pets
 H&M Fashion
H&M Fashion
 Teen Style
Teen Style
 Seasons
Seasons
 Kitchen & Bath
Kitchen & Bath
 Bon Voyage
Bon Voyage
 Free Time
Free Time
 Ikea Home
Ikea Home
 Apartment Life
Apartment Life
 Mansion and Garden
Mansion and Garden
-
by ekrubynaffit 2nd Jan 2017 at 11:32am
 +16 packs
8 16.9k 39
+16 packs
8 16.9k 39 Family Fun
Family Fun
 University
University
 Glamour Life
Glamour Life
 Nightlife
Nightlife
 Celebration
Celebration
 Open for Business
Open for Business
 Pets
Pets
 H&M Fashion
H&M Fashion
 Teen Style
Teen Style
 Seasons
Seasons
 Kitchen & Bath
Kitchen & Bath
 Bon Voyage
Bon Voyage
 Free Time
Free Time
 Ikea Home
Ikea Home
 Apartment Life
Apartment Life
 Mansion and Garden
Mansion and Garden
-
by myintermail 28th Apr 2025 at 6:24pm
 +17 packs
1 1.5k 12
+17 packs
1 1.5k 12 Happy Holiday
Happy Holiday
 Family Fun
Family Fun
 University
University
 Glamour Life
Glamour Life
 Nightlife
Nightlife
 Celebration
Celebration
 Open for Business
Open for Business
 Pets
Pets
 H&M Fashion
H&M Fashion
 Teen Style
Teen Style
 Seasons
Seasons
 Kitchen & Bath
Kitchen & Bath
 Bon Voyage
Bon Voyage
 Free Time
Free Time
 Ikea Home
Ikea Home
 Apartment Life
Apartment Life
 Mansion and Garden
Mansion and Garden
-
by yavannatw updated 31st Jul 2017 at 4:40am
Small two-bedroomed cottage of an historic style seen in Greytown, New Zealand more...
 +14 packs
11 7.5k 13
+14 packs
11 7.5k 13 Family Fun
Family Fun
 University
University
 Glamour Life
Glamour Life
 Nightlife
Nightlife
 Open for Business
Open for Business
 Pets
Pets
 H&M Fashion
H&M Fashion
 Teen Style
Teen Style
 Seasons
Seasons
 Kitchen & Bath
Kitchen & Bath
 Free Time
Free Time
 Ikea Home
Ikea Home
 Apartment Life
Apartment Life
 Mansion and Garden
Mansion and Garden
-
Modern Art Gallery - only 1 CC
by yavannatw 9th May 2020 at 9:44pm
A modern art gallery with cafe more...
 +12 packs
5 6.1k 19
+12 packs
5 6.1k 19 University
University
 Glamour Life
Glamour Life
 Nightlife
Nightlife
 Open for Business
Open for Business
 Pets
Pets
 H&M Fashion
H&M Fashion
 Seasons
Seasons
 Kitchen & Bath
Kitchen & Bath
 Free Time
Free Time
 Ikea Home
Ikea Home
 Apartment Life
Apartment Life
 Mansion and Garden
Mansion and Garden
-
Community spirit application, no CC
by yavannatw 2nd Jun 2017 at 11:14pm
My application round for the building contest Community Spirit more...
 +14 packs
5 3.9k 10
+14 packs
5 3.9k 10 Family Fun
Family Fun
 University
University
 Glamour Life
Glamour Life
 Nightlife
Nightlife
 Open for Business
Open for Business
 Pets
Pets
 H&M Fashion
H&M Fashion
 Teen Style
Teen Style
 Seasons
Seasons
 Kitchen & Bath
Kitchen & Bath
 Free Time
Free Time
 Ikea Home
Ikea Home
 Apartment Life
Apartment Life
 Mansion and Garden
Mansion and Garden
-
by yavannatw 16th Apr 2017 at 1:41pm
This large two-bedroomed house was designed for two single Sims or a couple with no children. No CC more...
 +14 packs
13 13.8k 23
+14 packs
13 13.8k 23 Family Fun
Family Fun
 University
University
 Glamour Life
Glamour Life
 Nightlife
Nightlife
 Open for Business
Open for Business
 Pets
Pets
 H&M Fashion
H&M Fashion
 Teen Style
Teen Style
 Seasons
Seasons
 Kitchen & Bath
Kitchen & Bath
 Free Time
Free Time
 Ikea Home
Ikea Home
 Apartment Life
Apartment Life
 Mansion and Garden
Mansion and Garden
-
by yavannatw 3rd Jul 2018 at 2:49am
Community centre including library, art gallery, cafe, dance club, outdoor stage, tearooms and toilets more...
 +14 packs
4 26.2k 9
+14 packs
4 26.2k 9 Family Fun
Family Fun
 University
University
 Glamour Life
Glamour Life
 Nightlife
Nightlife
 Open for Business
Open for Business
 Pets
Pets
 H&M Fashion
H&M Fashion
 Teen Style
Teen Style
 Seasons
Seasons
 Kitchen & Bath
Kitchen & Bath
 Free Time
Free Time
 Ikea Home
Ikea Home
 Apartment Life
Apartment Life
 Mansion and Garden
Mansion and Garden
-
Recolours of painting Oil Fantasy scape
by yavannatw 2nd Jul 2017 at 3:42am
Recolours of Oil Fantasy Scape painting more...
 5.3k
9
5.3k
9
-
Falls View, 3-unit apartment block, no CC
by yavannatw 19th Sep 2017 at 1:14am
These colourful apartments include two apartments that are are two-bedroomed, while the top apartment has just one bedroom. more...
 +14 packs
4 8.6k 12
+14 packs
4 8.6k 12 Family Fun
Family Fun
 University
University
 Glamour Life
Glamour Life
 Nightlife
Nightlife
 Open for Business
Open for Business
 Pets
Pets
 H&M Fashion
H&M Fashion
 Teen Style
Teen Style
 Seasons
Seasons
 Kitchen & Bath
Kitchen & Bath
 Free Time
Free Time
 Ikea Home
Ikea Home
 Apartment Life
Apartment Life
 Mansion and Garden
Mansion and Garden
-
Round 2 of Community Spirit contest, no CC
by yavannatw 2nd Jun 2017 at 11:20pm
My entry for round two is a house for the Elliott family more...
 +14 packs
6 4.1k 9
+14 packs
6 4.1k 9 Family Fun
Family Fun
 University
University
 Glamour Life
Glamour Life
 Nightlife
Nightlife
 Open for Business
Open for Business
 Pets
Pets
 H&M Fashion
H&M Fashion
 Teen Style
Teen Style
 Seasons
Seasons
 Kitchen & Bath
Kitchen & Bath
 Free Time
Free Time
 Ikea Home
Ikea Home
 Apartment Life
Apartment Life
 Mansion and Garden
Mansion and Garden
Packs Needed
| Base Game | |
|---|---|
 | Sims 2 |
| Expansion Pack | |
|---|---|
 | University |
 | Nightlife |
 | Open for Business |
 | Pets |
 | Seasons |
 | Free Time |
 | Apartment Life |
| Stuff Pack | |
|---|---|
 | Family Fun |
 | Glamour Life |
 | H&M Fashion |
 | Teen Style |
 | Kitchen & Bath |
 | Ikea Home |
 | Mansion and Garden |
About Me
Please give credit with a link.

 Sign in to Mod The Sims
Sign in to Mod The Sims One-bedroomed modern houses, no CC
One-bedroomed modern houses, no CC
