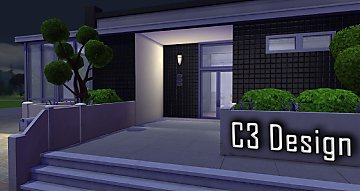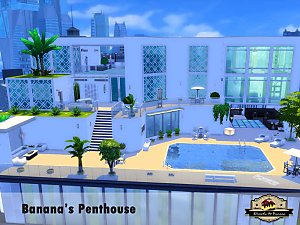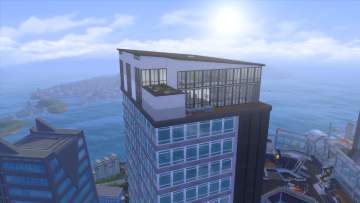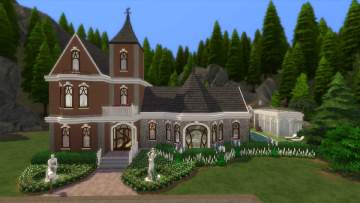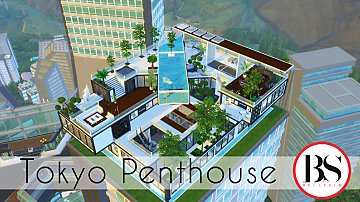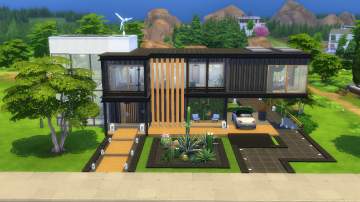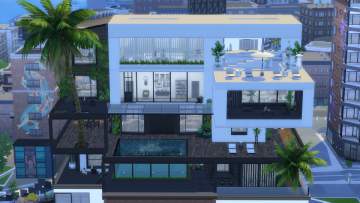 Courtyard Penthouse no CC
Courtyard Penthouse no CC

05-03-20_3-07-16 PM.png - width=1920 height=1001

05-03-20_2-10-57 PM.png - width=1920 height=1001

05-03-20_2-11-15 PM.png - width=1920 height=1001

05-03-20_2-11-44 PM.png - width=1920 height=1001

05-03-20_2-21-45 PM.png - width=1920 height=1001

05-03-20_2-01-40 PM.png - width=1920 height=1001

05-03-20_2-00-55 PM.png - width=1920 height=1001

04-29-20_6-22-26 PM.png - width=1920 height=1001

04-29-20_6-22-50 PM.png - width=1920 height=1001

04-29-20_9-12-30 PM.png - width=1920 height=1001

04-29-20_5-33-00 PM.png - width=1920 height=1001

05-03-20_2-22-13 PM.png - width=1920 height=1001

04-29-20_5-11-42 PM.png - width=1920 height=1001

05-03-20_3-12-27 PM.png - width=1920 height=1001

05-03-20_2-02-52 PM.png - width=1920 height=1001

04-29-20_5-38-07 PM.png - width=1920 height=1001

04-29-20_5-40-29 PM.png - width=1920 height=1001

04-29-20_6-59-47 PM.png - width=1920 height=1001

05-03-20_2-12-50 PM.png - width=1920 height=1001

05-03-20_2-29-35 PM.png - width=1920 height=1001

05-03-20_2-03-22 PM.png - width=1920 height=1001

04-29-20_5-08-44 PM.png - width=1920 height=1001






















Hi all,this is my very first upload on here MTS. I initially designed this lot for myself but just wanted to share with you all. I wanted to design a layout that consists of volumetric spaces with plenty of natural lighting. The main feature of the penthouse is a central courtyard that interconnects all the adjacent spaces, all the way up to the second floor.
The patio area at the front of the penthouse features:
• A large L-shaped pool
• Lounge area for sunbathing
• On the right portion of the patio is a party area which includes a barbecue, dining table, hot tub and a dance floor.
On the first floor, the spaces are composed of:
• A grand foyer at the entrance. The elevator is separated from the penthouse and I added a front door to prevent unwanted guests from entering.
• A central courtyard that interconnects the spacious living room and kitchen that have double height ceilings
• A grand staircase placed next to the courtyard with a cascading water feature
• A guest bedroom
• A spacious bathroom
On the second floor:
• A “bachelor pad” style loft bedroom that connects to a games room
• On the right portion of the loft, there is a gym area for your Sims’ fitness needs. From the gym area, you can access a two level terrace which also features a waterfall
• The living room and kitchen can be viewed from the upper floor
• A master bedroom with a walk-in wardrobe which is joined with an en suite and a balcony that overlooks the pool on the first floor.
No custom content was used on this lot.
Cheats used to build lot: bb.moveobjects on, bb.showhiddenobjects
Please use bb.moveobjects on before placing the lot.
Lot Size: 40x30
Lot Price (furnished): $293296
|
Courtyard Penthouse.zip
Download
Uploaded: 3rd May 2020, 240.6 KB.
7,673 downloads.
|
||||||||
| For a detailed look at individual files, see the Information tab. | ||||||||
Install Instructions
1. Download: Click the File tab to see the download link. Click the link to save the .rar or .zip file(s) to your computer.
2. Extract: Use WinRAR (Windows) to extract the .bpi .trayitem and .blueprint file(s) from the .rar or .zip file(s).
3. Place in Tray Folder: Cut and paste all files into your Tray folder:
- Windows XP: Documents and Settings\(Current User Account)\My Documents\Electronic Arts\The Sims 4\Tray\
- Windows Vista/7/8/8.1: Users\(Current User Account)\Documents\Electronic Arts\The Sims 4\Tray\
Loading comments, please wait...
Uploaded: 3rd May 2020 at 12:15 PM
Updated: 6th May 2020 at 6:54 AM
-
by mamba_black 20th Apr 2018 at 12:20am
 +17 packs
16 32.1k 41
+17 packs
16 32.1k 41 Get to Work
Get to Work
 Outdoor Retreat
Outdoor Retreat
 Get Together
Get Together
 Luxury Stuff
Luxury Stuff
 City Living
City Living
 Spa Day
Spa Day
 Cats and Dogs
Cats and Dogs
 Cool Kitchen Stuff
Cool Kitchen Stuff
 Movie Hangout Stuff
Movie Hangout Stuff
 Dine Out
Dine Out
 Romantic Garden Stuff
Romantic Garden Stuff
 Vintage Glamour Stuff
Vintage Glamour Stuff
 Vampires
Vampires
 Horse Ranch
Horse Ranch
 Parenthood
Parenthood
 Laundry Day Stuff
Laundry Day Stuff
 Jungle Adventure
Jungle Adventure
-
by LunarGuest 21st Aug 2019 at 5:51pm
 +24 packs
5 12.2k 11
+24 packs
5 12.2k 11 Get to Work
Get to Work
 Outdoor Retreat
Outdoor Retreat
 Get Together
Get Together
 Luxury Stuff
Luxury Stuff
 City Living
City Living
 Perfect Patio Stuff
Perfect Patio Stuff
 Spa Day
Spa Day
 Cats and Dogs
Cats and Dogs
 Cool Kitchen Stuff
Cool Kitchen Stuff
 Seasons
Seasons
 Get Famous
Get Famous
 Island Living
Island Living
 Movie Hangout Stuff
Movie Hangout Stuff
 Dine Out
Dine Out
 Romantic Garden Stuff
Romantic Garden Stuff
 Kids Room Stuff
Kids Room Stuff
 Vintage Glamour Stuff
Vintage Glamour Stuff
 Vampires
Vampires
 Horse Ranch
Horse Ranch
 Bowling Night Stuff
Bowling Night Stuff
 Parenthood
Parenthood
 Fitness Stuff
Fitness Stuff
 Laundry Day Stuff
Laundry Day Stuff
 Jungle Adventure
Jungle Adventure
-
by Augustas 17th Sep 2019 at 6:15pm
 +20 packs
2 6.5k 23
+20 packs
2 6.5k 23 Get to Work
Get to Work
 Get Together
Get Together
 City Living
City Living
 Perfect Patio Stuff
Perfect Patio Stuff
 Cats and Dogs
Cats and Dogs
 Seasons
Seasons
 Get Famous
Get Famous
 Spooky Stuff
Spooky Stuff
 Island Living
Island Living
 Movie Hangout Stuff
Movie Hangout Stuff
 Dine Out
Dine Out
 Romantic Garden Stuff
Romantic Garden Stuff
 Kids Room Stuff
Kids Room Stuff
 Backyard Stuff
Backyard Stuff
 Vintage Glamour Stuff
Vintage Glamour Stuff
 Vampires
Vampires
 Parenthood
Parenthood
 Laundry Day Stuff
Laundry Day Stuff
 Jungle Adventure
Jungle Adventure
 Strangerville
Strangerville
-
by Bellusim 19th Nov 2020 at 3:45pm
 +28 packs
2 12.9k 25
+28 packs
2 12.9k 25 Get to Work
Get to Work
 Outdoor Retreat
Outdoor Retreat
 Get Together
Get Together
 City Living
City Living
 Perfect Patio Stuff
Perfect Patio Stuff
 Spa Day
Spa Day
 Cats and Dogs
Cats and Dogs
 Cool Kitchen Stuff
Cool Kitchen Stuff
 Seasons
Seasons
 Get Famous
Get Famous
 Island Living
Island Living
 Movie Hangout Stuff
Movie Hangout Stuff
 Discover University
Discover University
 Dine Out
Dine Out
 Eco Lifestyle
Eco Lifestyle
 Romantic Garden Stuff
Romantic Garden Stuff
 Kids Room Stuff
Kids Room Stuff
 Vintage Glamour Stuff
Vintage Glamour Stuff
 Horse Ranch
Horse Ranch
 Bowling Night Stuff
Bowling Night Stuff
 Parenthood
Parenthood
 Fitness Stuff
Fitness Stuff
 Toddler Stuff
Toddler Stuff
 Jungle Adventure
Jungle Adventure
 Strangerville
Strangerville
 Moschino Stuff
Moschino Stuff
 Tiny Living Stuff
Tiny Living Stuff
 My First Pet Stuff
My First Pet Stuff
-
by Bellusim 18th Mar 2021 at 8:59pm
 +30 packs
1 7.7k 8
+30 packs
1 7.7k 8 Get to Work
Get to Work
 Outdoor Retreat
Outdoor Retreat
 Get Together
Get Together
 City Living
City Living
 Perfect Patio Stuff
Perfect Patio Stuff
 Spa Day
Spa Day
 Cats and Dogs
Cats and Dogs
 Cool Kitchen Stuff
Cool Kitchen Stuff
 Seasons
Seasons
 Get Famous
Get Famous
 Island Living
Island Living
 Movie Hangout Stuff
Movie Hangout Stuff
 Discover University
Discover University
 Dine Out
Dine Out
 Eco Lifestyle
Eco Lifestyle
 Snowy Escape
Snowy Escape
 Kids Room Stuff
Kids Room Stuff
 Backyard Stuff
Backyard Stuff
 Vintage Glamour Stuff
Vintage Glamour Stuff
 Horse Ranch
Horse Ranch
 Parenthood
Parenthood
 Fitness Stuff
Fitness Stuff
 Toddler Stuff
Toddler Stuff
 Laundry Day Stuff
Laundry Day Stuff
 Jungle Adventure
Jungle Adventure
 Strangerville
Strangerville
 Moschino Stuff
Moschino Stuff
 Tiny Living Stuff
Tiny Living Stuff
 Star Wars: Journey to Batuu
Star Wars: Journey to Batuu
 Paranormal Stuff
Paranormal Stuff
-
by Limedaiquar 17th Dec 2021 at 7:18pm
 3.9k
14
3.9k
14
-
by mamba_black 24th Dec 2021 at 5:55pm
 +34 packs
3 16.2k 18
+34 packs
3 16.2k 18 Get to Work
Get to Work
 Get Together
Get Together
 City Living
City Living
 Perfect Patio Stuff
Perfect Patio Stuff
 Spa Day
Spa Day
 Cats and Dogs
Cats and Dogs
 Cool Kitchen Stuff
Cool Kitchen Stuff
 Seasons
Seasons
 Get Famous
Get Famous
 Spooky Stuff
Spooky Stuff
 Island Living
Island Living
 Movie Hangout Stuff
Movie Hangout Stuff
 Discover University
Discover University
 Dine Out
Dine Out
 Eco Lifestyle
Eco Lifestyle
 Snowy Escape
Snowy Escape
 Kids Room Stuff
Kids Room Stuff
 Cottage Living
Cottage Living
 Backyard Stuff
Backyard Stuff
 Vintage Glamour Stuff
Vintage Glamour Stuff
 Bowling Night Stuff
Bowling Night Stuff
 Parenthood
Parenthood
 Fitness Stuff
Fitness Stuff
 Toddler Stuff
Toddler Stuff
 Laundry Day Stuff
Laundry Day Stuff
 Jungle Adventure
Jungle Adventure
 Strangerville
Strangerville
 Moschino Stuff
Moschino Stuff
 Tiny Living Stuff
Tiny Living Stuff
 My First Pet Stuff
My First Pet Stuff
 Nifty Knitting Stuff
Nifty Knitting Stuff
 Star Wars: Journey to Batuu
Star Wars: Journey to Batuu
 Paranormal Stuff
Paranormal Stuff
 Dream Home Decorator
Dream Home Decorator
Packs Needed
| Base Game | |
|---|---|
 | Sims 4 |
| Expansion Pack | |
|---|---|
 | Get to Work |
 | Get Together |
 | City Living |
 | Cats and Dogs |
 | Seasons |
 | Get Famous |
 | Island Living |
| Game Pack | |
|---|---|
 | Spa Day |
 | Dine Out |
 | Parenthood |
 | Jungle Adventure |
| Stuff Pack | |
|---|---|
 | Luxury Stuff |
 | Perfect Patio Stuff |
 | Cool Kitchen Stuff |
 | Backyard Stuff |
 | Vintage Glamour Stuff |
 | Fitness Stuff |
 | Laundry Day Stuff |
 | Moschino Stuff |
 | Tiny Living Stuff |

 Sign in to Mod The Sims
Sign in to Mod The Sims Courtyard Penthouse no CC
Courtyard Penthouse no CC























