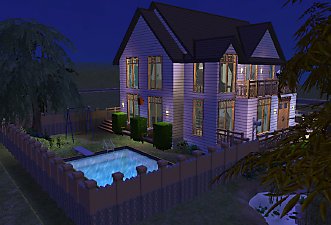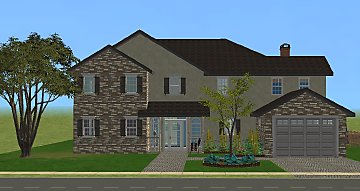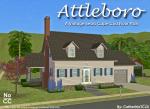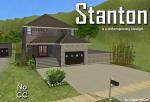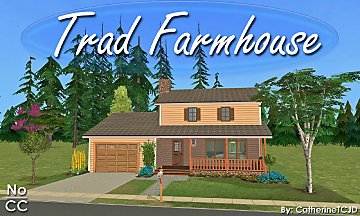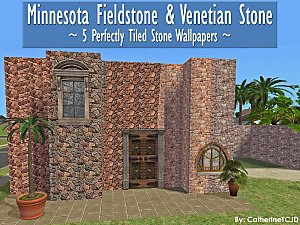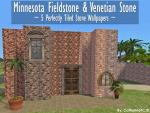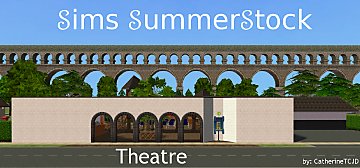 The Alexandria ~ a Central Florida Suburban: 5B/3B/Gar/Pool/ADU on a 2-Clk Foundation
The Alexandria ~ a Central Florida Suburban: 5B/3B/Gar/Pool/ADU on a 2-Clk Foundation

01_Title.jpg - width=1000 height=600

02_Orig.jpg - width=731 height=806

03_InfoFront.jpg - width=1200 height=600

04_Right.jpg - width=1200 height=600

05_Back.jpg - width=1000 height=600

06_Left.jpg - width=1200 height=600

07_Overview.jpg - width=787 height=1000

08_Main.jpg - width=786 height=1000

09_Basement.jpg - width=797 height=1000

10A_FloorPlan1.jpg - width=1000 height=781

10B_FloorPlan2.jpg - width=1000 height=790

11_Welcome.jpg - width=1000 height=600

12_EntryFam.jpg - width=999 height=834

13_Dining.jpg - width=997 height=884

14_Liv.jpg - width=1000 height=600

15_Kitch.jpg - width=997 height=902

16_Garage.jpg - width=1000 height=840

17_Bed3.jpg - width=1000 height=600

18_KidBath.jpg - width=1000 height=600

19_Bed2.jpg - width=1000 height=600

20_Master.jpg - width=996 height=950

21_DownBonus.jpg - width=1111 height=1254

22_ADUKitch.jpg - width=1000 height=668

23_ADUMain.jpg - width=999 height=875

24_ADUBath.jpg - width=1000 height=600

25_Bed4.jpg - width=1000 height=600

26_Bed5.jpg - width=1000 height=600

27_ADUEntrance.jpg - width=1000 height=600

28_YardBall.jpg - width=1000 height=600

29_Pool.jpg - width=1000 height=600

30_GrillPorch.jpg - width=1000 height=600































5 bedrooms - 3 bathrooms - garage - pool
- daylight walk-out basement - ADU/Apartment - pet friendly - furnished -
on a 2-Click Foundation
This lot is SLOPED!
~~~ Minimal CC used: HL's SimplePassageStairs (used for the 2-clk foundation) and tBudgett's Retaining Wall System ~~~
The original floorplan that 'inspired' this build is included. I made very few TS2 adjustments - this one is really very close to the original design.
I believe it is the Alexandria floor plan by Lennar builders - the plan joined my Floor Plan Collection Folder in 2008, or so. It is a very typical housing style where I live, in Central Florida. Most of the houses built within the last 40 years are of this style. This is the third one I've posted in as many days, and I've got two more coming. I hope you can use them
What is an ADU, you ask? It is an Accessory Dwelling Unit - in this case, a 2B/1B apartment with a private entrance off the side of the house - down the stairway outside the garage. This lot is NOT zoned as an apartment though. Apartments are fiddly in TS2 - if you want this to be used as an actual apartment (with rent), then the house will also have to be an apartment. It can be done; but I recommend using this house for a multi-generational family, and locking your doors instead.
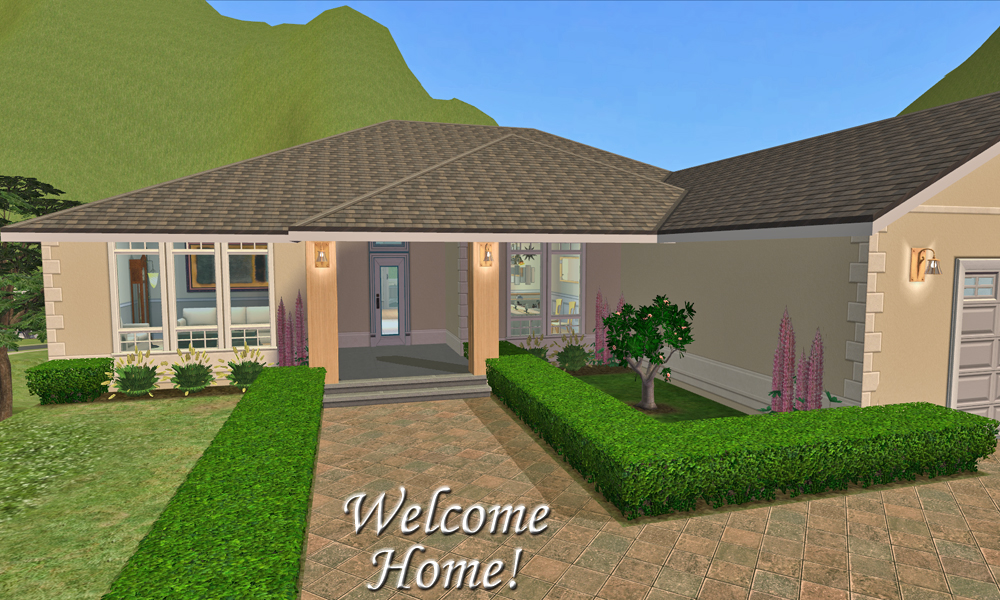
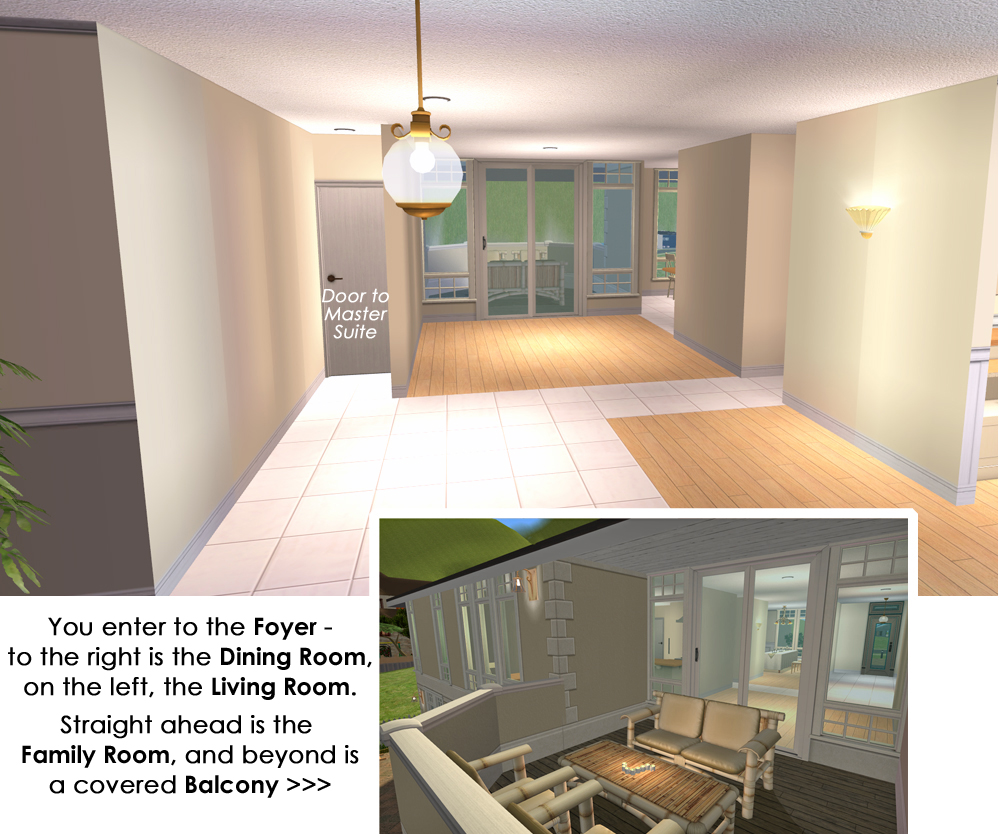
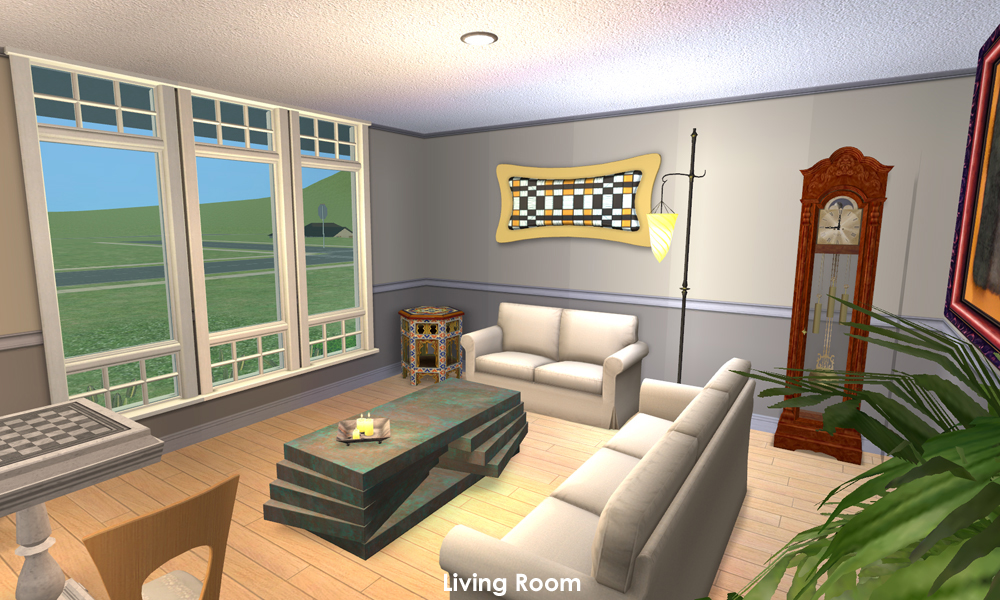
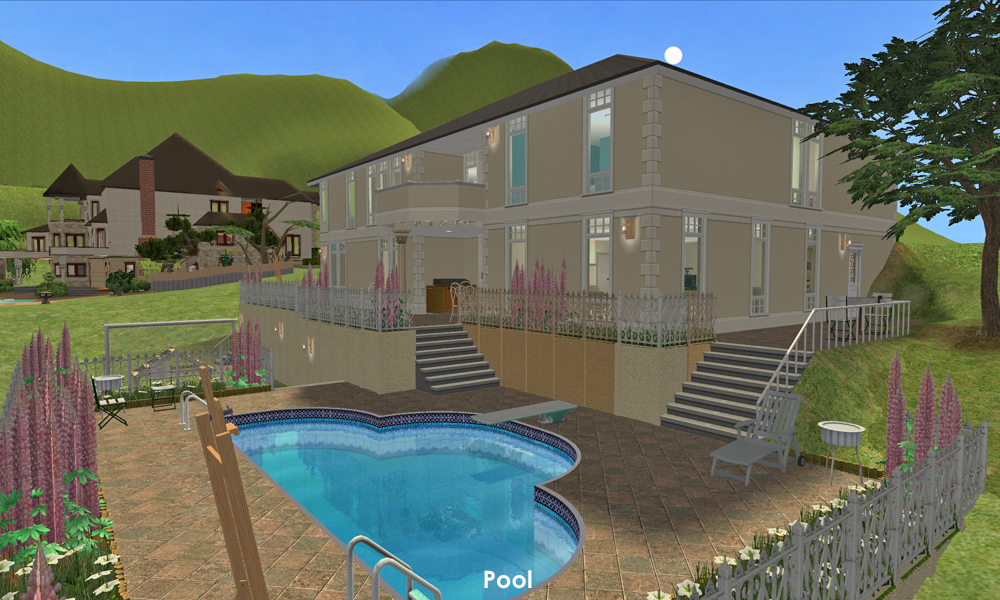
Please enjoy touring the rest of this design by scrolling through the above pictures. I've noted on the FloorPlan1 picture where the invisible SimplePassageStairs are used - these stairs are the only way large dogs can access 2-click foundations. I hope you have a blended or multi-generational sim family who will enjoy living here.
This house is sporadically furnished - some rooms are fully furnished and some have nothing. All appliances, plumbing and lighting are included. Both stoves (one in the ADU) and the grill have smoke alarms. The front door and both downstairs side doors (one in the ADU) are burglar alarmed. Both levels have telephones, and the ADU has it's own phone and internet. Please be aware - this house is built on a SLOPED lot. I have moved it around and placed copies in many different 'hoods without any problems. But, because of the sloped lot, I recommend you make a back-up of your hood before installing this lot.
This is a clean copy of this house/lot; no sim has ever lived here. The package has been cleaned with Mootilda's Clean Installer.
There is parking for two vehicles: one in the garage, and one on the driveway.
This is a pet-friendly build. No pet items are included - but there is plenty of space to add them, and two tubs are accessible for dog washing.
 Possibly used but NOT included - so, you may need to GO get it:
Possibly used but NOT included - so, you may need to GO get it: --- I use the Lifestyle Build Bundle wallpapers/floors ALL the time. (If you followed that link, it's the second link in the top post - extracted from Lifestyle Stories by Argon @ MATY) This 'bundle' lives back in my Bins folder so it doesn't have the CC star. If you ever enter one of my builds and find it has blank/unpapered walls/floors, it is because I used ones from this bundle and forgot to mention it. So, either substitute the wall/floor of your choice, or go get this bundle and re-install the lot (from your lot bin.)

--- I would also recommend getting:
- an 'inaccessible plants' mod (some of the fenced plants may be inaccessible) - I suggest Perfect Plants - Perfect Gardens
- and the Invisible Driveway by Sophie-David @ MTS2 - so the pavered driveway looks right.
Custom Content Included
- Simple Passage Modular Stair by HugeLunatic (HL) @ Sims2Artists - these do need a script file so follow the link and make sure you install them properly!
- Retaining Wall System and REC by tBudgett @ MTS2
Lot Size: 5x2
Lot Price (furnished): $157,075
Thank you, Mootilda for the awesome Grid Adjuster and Lot Adjuster tools - both were used to make this lot.
NOTE: I use HL's Tweaked SweetDownLow to add shiftablilty and stop items from turning dark when they are shifted down. So - if pictures, curtains, shelves, and ceiling lights have 'jumped' out of place when you install one of my lots - just click the item to put it back in place. The 'jumping' is a side-effect of the mod. It won't affect your game at all (other than the inconvenience of things being initially out of place *sigh*)
 Standard mods I use that are not necessary, nor included - but were probably used whilst building/photo-ing/prepping this house for upload...
Standard mods I use that are not necessary, nor included - but were probably used whilst building/photo-ing/prepping this house for upload... 
I use Deastrumquodvicis' Roof Shader for brighter roofs
And, HW/Honeywell's A Little Greyer: Roof Trim Defaults
Maranatah's White Wall Top texture replacement
Moo's Turn On/Off Lights
Menaceman's Lunatech Lighting Fix
BeosBoxBoy's no-red-pause-mod
Nopke's Go Under Spiral Stairs mod for proper spiral stair usage
HugeLunatic's Sweet Down Low Tweaked + for the ability to shift things up/down on a wall without darkening the item!
And, I highly recommend using gummilutt's Invisible Medicine Cabinet to add features to any mirror - as per her policy, it's not used or included in this lot.
And, of course, everyone needs Numenor's CEP and SEP!
I also use FRAPs to take in-game pictures, and PhotoShop to clean/collage said pictures.
Additional Credits:
Thank you EAxis for this wonderful game

And, MTS2 for this terrific website!
|
Alexandria - Lennar_CGT.zip
| Built with the UC
Download
Uploaded: 10th Feb 2021, 1.76 MB.
621 downloads.
|
||||||||
| For a detailed look at individual files, see the Information tab. | ||||||||
Install Instructions
1. Download: Click the download link to save the .rar or .zip file(s) to your computer.
2. Extract the zip, rar, or 7z file.
3. Install: Double-click on the .sims2pack file to install its contents to your game. The files will automatically be installed to the proper location(s).
- You may want to use the Sims2Pack Clean Installer instead of the game's installer, which will let you install sims and pets which may otherwise give errors about needing expansion packs. It also lets you choose what included content to install. Do NOT use Clean Installer to get around this error with lots and houses as that can cause your game to crash when attempting to use that lot. Get S2PCI here: Clean Installer Official Site.
- For a full, complete guide to downloading complete with pictures and more information, see: Game Help: Downloading for Fracking Idiots.
- Custom content not showing up in the game? See: Game Help: Getting Custom Content to Show Up.
Loading comments, please wait...
Uploaded: 10th Feb 2021 at 6:15 PM
#suburban ranch, #florida, #Alexandria, #Lennar, #ADU, #apartment, #pool, #5 bedroom, #pets, #tropical, #stucco, #CatherineTCJD
-
by triciamanly 31st May 2010 at 11:22pm
 5
17.1k
13
5
17.1k
13
-
by LadyAngel 16th Aug 2011 at 2:00am
 7
30.1k
35
7
30.1k
35
-
by shaggy_lette1185 23rd Jan 2012 at 3:36am
 +11 packs
6 12.7k 16
+11 packs
6 12.7k 16 Family Fun
Family Fun
 University
University
 Nightlife
Nightlife
 Celebration
Celebration
 Open for Business
Open for Business
 Pets
Pets
 H&M Fashion
H&M Fashion
 Teen Style
Teen Style
 Kitchen & Bath
Kitchen & Bath
 Ikea Home
Ikea Home
 Mansion and Garden
Mansion and Garden
-
Limestone ~ A Clean Modern Design w/ADU - 6B/5B/Gar/Pool and Courtyard
by CatherineTCJD 29th Jan 2021 at 6:49pm
 +17 packs
10 3k 6
+17 packs
10 3k 6 Happy Holiday
Happy Holiday
 Family Fun
Family Fun
 University
University
 Glamour Life
Glamour Life
 Nightlife
Nightlife
 Celebration
Celebration
 Open for Business
Open for Business
 Pets
Pets
 H&M Fashion
H&M Fashion
 Teen Style
Teen Style
 Seasons
Seasons
 Kitchen & Bath
Kitchen & Bath
 Bon Voyage
Bon Voyage
 Free Time
Free Time
 Ikea Home
Ikea Home
 Apartment Life
Apartment Life
 Mansion and Garden
Mansion and Garden
-
The Hampton ~ a Central Florida Suburban: 4B/3B/Gar/Pool with Bespoke CC
by CatherineTCJD 8th Feb 2021 at 7:06pm
 +17 packs
6 3.1k 15
+17 packs
6 3.1k 15 Happy Holiday
Happy Holiday
 Family Fun
Family Fun
 University
University
 Glamour Life
Glamour Life
 Nightlife
Nightlife
 Celebration
Celebration
 Open for Business
Open for Business
 Pets
Pets
 H&M Fashion
H&M Fashion
 Teen Style
Teen Style
 Seasons
Seasons
 Kitchen & Bath
Kitchen & Bath
 Bon Voyage
Bon Voyage
 Free Time
Free Time
 Ikea Home
Ikea Home
 Apartment Life
Apartment Life
 Mansion and Garden
Mansion and Garden
-
The Vienna ~ a Central Florida Suburban: 5B/3B/2Gar with Daylight Walk-Out Basement
by CatherineTCJD 9th Feb 2021 at 6:39pm
 +17 packs
2 1.7k 4
+17 packs
2 1.7k 4 Happy Holiday
Happy Holiday
 Family Fun
Family Fun
 University
University
 Glamour Life
Glamour Life
 Nightlife
Nightlife
 Celebration
Celebration
 Open for Business
Open for Business
 Pets
Pets
 H&M Fashion
H&M Fashion
 Teen Style
Teen Style
 Seasons
Seasons
 Kitchen & Bath
Kitchen & Bath
 Bon Voyage
Bon Voyage
 Free Time
Free Time
 Ikea Home
Ikea Home
 Apartment Life
Apartment Life
 Mansion and Garden
Mansion and Garden
-
Florida Style Suburban Ranch #C6842D: 3B/2.5B/2Gar - 2Clk Foundation - 1CC
by CatherineTCJD 11th Feb 2021 at 6:42pm
 +17 packs
6 2.6k 8
+17 packs
6 2.6k 8 Happy Holiday
Happy Holiday
 Family Fun
Family Fun
 University
University
 Glamour Life
Glamour Life
 Nightlife
Nightlife
 Celebration
Celebration
 Open for Business
Open for Business
 Pets
Pets
 H&M Fashion
H&M Fashion
 Teen Style
Teen Style
 Seasons
Seasons
 Kitchen & Bath
Kitchen & Bath
 Bon Voyage
Bon Voyage
 Free Time
Free Time
 Ikea Home
Ikea Home
 Apartment Life
Apartment Life
 Mansion and Garden
Mansion and Garden
-
Florida Style Suburban Ranch #C6873D: 4B/3.5B/2Gar/Pool - 2Clk Foundation - 1CC
by CatherineTCJD 12th Feb 2021 at 7:04pm
 +17 packs
7 1.8k 4
+17 packs
7 1.8k 4 Happy Holiday
Happy Holiday
 Family Fun
Family Fun
 University
University
 Glamour Life
Glamour Life
 Nightlife
Nightlife
 Celebration
Celebration
 Open for Business
Open for Business
 Pets
Pets
 H&M Fashion
H&M Fashion
 Teen Style
Teen Style
 Seasons
Seasons
 Kitchen & Bath
Kitchen & Bath
 Bon Voyage
Bon Voyage
 Free Time
Free Time
 Ikea Home
Ikea Home
 Apartment Life
Apartment Life
 Mansion and Garden
Mansion and Garden
-
Michelle: MidCentury Design V12755 ~ 2B/1B/Gar with Pool - 2 clk Foundation, BESPOKE
by CatherineTCJD 28th Feb 2021 at 9:38pm
 +17 packs
2 3.8k 6
+17 packs
2 3.8k 6 Happy Holiday
Happy Holiday
 Family Fun
Family Fun
 University
University
 Glamour Life
Glamour Life
 Nightlife
Nightlife
 Celebration
Celebration
 Open for Business
Open for Business
 Pets
Pets
 H&M Fashion
H&M Fashion
 Teen Style
Teen Style
 Seasons
Seasons
 Kitchen & Bath
Kitchen & Bath
 Bon Voyage
Bon Voyage
 Free Time
Free Time
 Ikea Home
Ikea Home
 Apartment Life
Apartment Life
 Mansion and Garden
Mansion and Garden
-
Just Flowers and More! Bluewater Village ~ Maxis Makeover - 1 CC
by CatherineTCJD 24th Mar 2022 at 11:29pm
Just Flowers and More! Bluewater Village - Maxis MakeOver with only 1 CC https://thumbs2.modthesims2.com/img/6/7/4/2/4/7/MTS_CatherineTCJD-2086145-07_FloorPlan.jpg It has a little more "upscale" fee more...
 +17 packs
2 2.1k 2
+17 packs
2 2.1k 2 Happy Holiday
Happy Holiday
 Family Fun
Family Fun
 University
University
 Glamour Life
Glamour Life
 Nightlife
Nightlife
 Celebration
Celebration
 Open for Business
Open for Business
 Pets
Pets
 H&M Fashion
H&M Fashion
 Teen Style
Teen Style
 Seasons
Seasons
 Kitchen & Bath
Kitchen & Bath
 Bon Voyage
Bon Voyage
 Free Time
Free Time
 Ikea Home
Ikea Home
 Apartment Life
Apartment Life
 Mansion and Garden
Mansion and Garden
-
1920's Vintage Home Design ~ 3bed/1bath Modern English, 14th in the Series
by CatherineTCJD 25th Mar 2020 at 6:55pm
English Cottage style house with 3 bedrooms, a full basement, back porch, sun room, nice yard and a carriage house garage. Built with the Bespoke Build Set. more...
 +17 packs
10 2.7k 5
+17 packs
10 2.7k 5 Happy Holiday
Happy Holiday
 Family Fun
Family Fun
 University
University
 Glamour Life
Glamour Life
 Nightlife
Nightlife
 Celebration
Celebration
 Open for Business
Open for Business
 Pets
Pets
 H&M Fashion
H&M Fashion
 Teen Style
Teen Style
 Seasons
Seasons
 Kitchen & Bath
Kitchen & Bath
 Bon Voyage
Bon Voyage
 Free Time
Free Time
 Ikea Home
Ikea Home
 Apartment Life
Apartment Life
 Mansion and Garden
Mansion and Garden
-
Attleboro - a Vintage Sears Cape Cod Plan with Garage
by CatherineTCJD 18th Oct 2022 at 7:30pm
 +17 packs
2 3.8k 6
+17 packs
2 3.8k 6 Happy Holiday
Happy Holiday
 Family Fun
Family Fun
 University
University
 Glamour Life
Glamour Life
 Nightlife
Nightlife
 Celebration
Celebration
 Open for Business
Open for Business
 Pets
Pets
 H&M Fashion
H&M Fashion
 Teen Style
Teen Style
 Seasons
Seasons
 Kitchen & Bath
Kitchen & Bath
 Bon Voyage
Bon Voyage
 Free Time
Free Time
 Ikea Home
Ikea Home
 Apartment Life
Apartment Life
 Mansion and Garden
Mansion and Garden
-
322 Bay View Dr ~ Maxis Make-Over: Now with Basement and Carport - NO CC
by CatherineTCJD 5th Jan 2020 at 7:31pm
From 2 bed/1.5 bath to 4 bed/3.5 bath with carport and basement, Maxis make-over #63 for me... more...
 +17 packs
4 4.1k 5
+17 packs
4 4.1k 5 Happy Holiday
Happy Holiday
 Family Fun
Family Fun
 University
University
 Glamour Life
Glamour Life
 Nightlife
Nightlife
 Celebration
Celebration
 Open for Business
Open for Business
 Pets
Pets
 H&M Fashion
H&M Fashion
 Teen Style
Teen Style
 Seasons
Seasons
 Kitchen & Bath
Kitchen & Bath
 Bon Voyage
Bon Voyage
 Free Time
Free Time
 Ikea Home
Ikea Home
 Apartment Life
Apartment Life
 Mansion and Garden
Mansion and Garden
-
Stanton - a Contemporary Home with a Pool
by CatherineTCJD 31st Dec 2022 at 6:24pm
 +17 packs
3 2.9k 11
+17 packs
3 2.9k 11 Happy Holiday
Happy Holiday
 Family Fun
Family Fun
 University
University
 Glamour Life
Glamour Life
 Nightlife
Nightlife
 Celebration
Celebration
 Open for Business
Open for Business
 Pets
Pets
 H&M Fashion
H&M Fashion
 Teen Style
Teen Style
 Seasons
Seasons
 Kitchen & Bath
Kitchen & Bath
 Bon Voyage
Bon Voyage
 Free Time
Free Time
 Ikea Home
Ikea Home
 Apartment Life
Apartment Life
 Mansion and Garden
Mansion and Garden
-
Romantic Residence (from the "bin") Maxis Makeover - now with 2 Bd/2 Ba ~ Minimal CC
by CatherineTCJD 6th Jun 2018 at 6:32pm
Now with 2 Master Suites, a garage, attic, and sunken courtyard patio. more...
 +17 packs
24.4k 5
+17 packs
24.4k 5 Happy Holiday
Happy Holiday
 Family Fun
Family Fun
 University
University
 Glamour Life
Glamour Life
 Nightlife
Nightlife
 Celebration
Celebration
 Open for Business
Open for Business
 Pets
Pets
 H&M Fashion
H&M Fashion
 Teen Style
Teen Style
 Seasons
Seasons
 Kitchen & Bath
Kitchen & Bath
 Bon Voyage
Bon Voyage
 Free Time
Free Time
 Ikea Home
Ikea Home
 Apartment Life
Apartment Life
 Mansion and Garden
Mansion and Garden
-
Gardener House ~ 4B/3.5B/Gar on a 2-Step Foundation, built over a Pond with Hot Spring
by CatherineTCJD 29th Apr 2021 at 5:39pm
Gardener House ...inspired by a Japanese garden I once visited 2-Click Foundation 4 bedrooms (2 are Master Suites) - 3.5 bathrooms - attached more...
 +17 packs
3 2.6k 15
+17 packs
3 2.6k 15 Happy Holiday
Happy Holiday
 Family Fun
Family Fun
 University
University
 Glamour Life
Glamour Life
 Nightlife
Nightlife
 Celebration
Celebration
 Open for Business
Open for Business
 Pets
Pets
 H&M Fashion
H&M Fashion
 Teen Style
Teen Style
 Seasons
Seasons
 Kitchen & Bath
Kitchen & Bath
 Bon Voyage
Bon Voyage
 Free Time
Free Time
 Ikea Home
Ikea Home
 Apartment Life
Apartment Life
 Mansion and Garden
Mansion and Garden
-
Trad Farmhouse: 3B/2.5B/Gar - No CC - on a 2-Step Foundation
by CatherineTCJD 20th Mar 2024 at 5:16pm
 +17 packs
2 3.4k 11
+17 packs
2 3.4k 11 Happy Holiday
Happy Holiday
 Family Fun
Family Fun
 University
University
 Glamour Life
Glamour Life
 Nightlife
Nightlife
 Celebration
Celebration
 Open for Business
Open for Business
 Pets
Pets
 H&M Fashion
H&M Fashion
 Teen Style
Teen Style
 Seasons
Seasons
 Kitchen & Bath
Kitchen & Bath
 Bon Voyage
Bon Voyage
 Free Time
Free Time
 Ikea Home
Ikea Home
 Apartment Life
Apartment Life
 Mansion and Garden
Mansion and Garden
-
Fieldstone and Venetian Stone Walls ~ Five Perfectly Tiled Masonry Wallpapers
by CatherineTCJD 25th Feb 2023 at 8:07pm
 2
1.5k
2
2
1.5k
2
-
Sim SummerStock Theatre ~ CC Free ~ Built with TS2UC
by CatherineTCJD 25th Jul 2017 at 9:30pm
Outdoor theatre with cafe, bar, playground, and more... more...
 +17 packs
12 7.4k 14
+17 packs
12 7.4k 14 Happy Holiday
Happy Holiday
 Family Fun
Family Fun
 University
University
 Glamour Life
Glamour Life
 Nightlife
Nightlife
 Celebration
Celebration
 Open for Business
Open for Business
 Pets
Pets
 H&M Fashion
H&M Fashion
 Teen Style
Teen Style
 Seasons
Seasons
 Kitchen & Bath
Kitchen & Bath
 Bon Voyage
Bon Voyage
 Free Time
Free Time
 Ikea Home
Ikea Home
 Apartment Life
Apartment Life
 Mansion and Garden
Mansion and Garden
Packs Needed
| Base Game | |
|---|---|
 | Sims 2 |
| Expansion Pack | |
|---|---|
 | University |
 | Nightlife |
 | Open for Business |
 | Pets |
 | Seasons |
 | Bon Voyage |
 | Free Time |
 | Apartment Life |
| Stuff Pack | |
|---|---|
 | Happy Holiday |
 | Family Fun |
 | Glamour Life |
 | Celebration |
 | H&M Fashion |
 | Teen Style |
 | Kitchen & Bath |
 | Ikea Home |
 | Mansion and Garden |

 Sign in to Mod The Sims
Sign in to Mod The Sims The Alexandria ~ a Central Florida Suburban: 5B/3B/Gar/Pool/ADU on a 2-Clk Foundation
The Alexandria ~ a Central Florida Suburban: 5B/3B/Gar/Pool/ADU on a 2-Clk Foundation
































