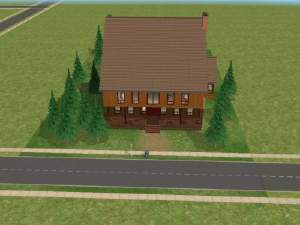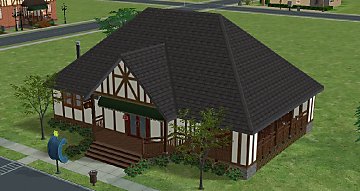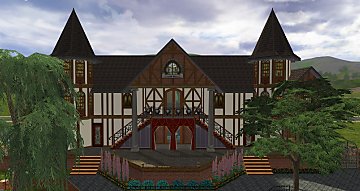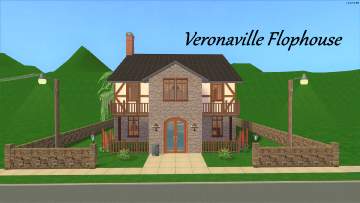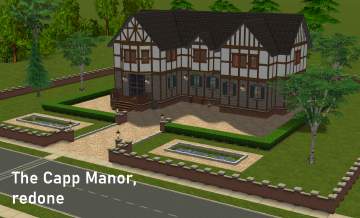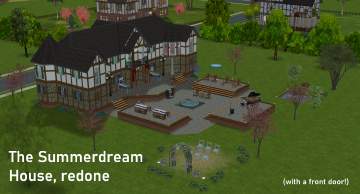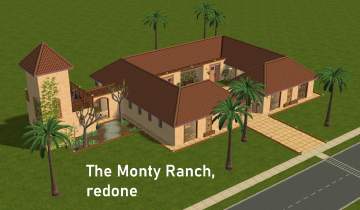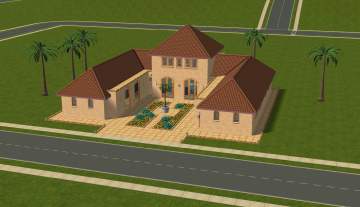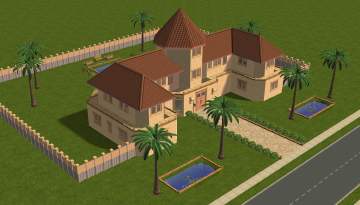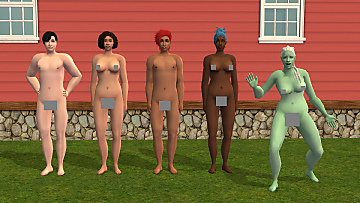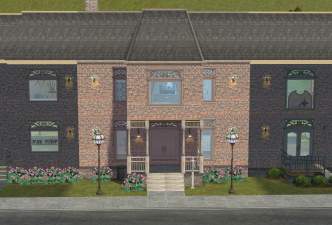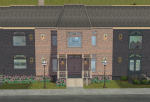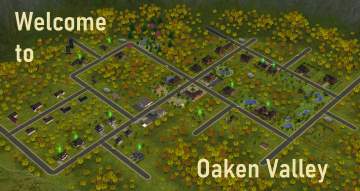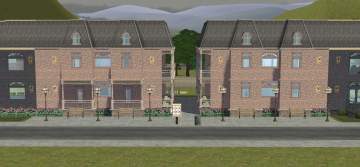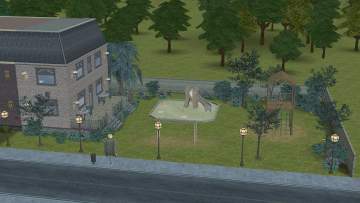 [No CC] Veronaville Reno - 111 Stratford Street (3 br, 2½ bath)
[No CC] Veronaville Reno - 111 Stratford Street (3 br, 2½ bath)

main_.png - width=1859 height=1029

frontview.png - width=1832 height=1007

backview.png - width=1849 height=868

floorplan_lower.png - width=1213 height=1043

floorplan_upper.png - width=1187 height=1029

lanscaping.png - width=1852 height=1019

1_exteriorview.png - width=1553 height=960

2_lower_cutawayfront.png - width=1429 height=1050

3_lower_cutawayside.png - width=1644 height=1025

4_lower_cutawayback.png - width=1443 height=1029

5_lower_entrancefront.png - width=1874 height=1029

6_lower_livingdining.png - width=1834 height=1039

7_lower_kitchen.png - width=1857 height=1063

8_Neder_buyablereagents.png - width=1582 height=1056

9_lower_kitchendiningliving.png - width=1845 height=1038

10_lower_bedroom3.png - width=1289 height=1054

11_lower_bedroom2.png - width=1867 height=1058

12_lower_bedroom.png - width=1851 height=1026

13_upper_cutaway.png - width=1864 height=1048

14_upper_living1.png - width=1867 height=1028

14_upper_living3.png - width=1863 height=1023

15_upper_living.png - width=1852 height=1059

16_upper_bedroomsbathroom.png - width=1898 height=973

17_upper_kidsroom.png - width=1683 height=1043

18_upper_bathroom.png - width=1776 height=1055

19_upper_bedrooms.png - width=1884 height=984

20_upper_bedroom1.png - width=1865 height=1058

21_upper_bedroom.png - width=1664 height=1000

22_nightview.png - width=1883 height=924

23_nightview1.png - width=1593 height=1041

original_front_.png - width=1853 height=1010

original_back_.png - width=1825 height=919

original_floorplan_lower_.png - width=1629 height=1047

original_floorplan_upper_.png - width=1555 height=1039

24_neighborhoodview_.png - width=1586 height=869



































I wanted to renovate this lot for a project, a video series on Veronaville lore that looks at the links between the Veronaville residents and their counterparts in Shakespeare.
No CC was used and I don’t have the Ikea pack.
There are magical reagents on a kitchen counter as decorations. I did use a mod, Neder’s buyable reagents, to be able to access reagents in buy mode, however, you do NOT need this mod in your game for the reagents to appear as they should on this lot.
The default grass terrain replacement used in the screenshots is Siletka’s edit of CuriousB’s grass replacement.
|
111 Stratford Street Redone.rar
Download
Uploaded: 31st Jan 2022, 591.5 KB.
578 downloads.
|
||||||||
| For a detailed look at individual files, see the Information tab. | ||||||||
Install Instructions
1. Download: Click the download link to save the .rar or .zip file(s) to your computer.
2. Extract the zip, rar, or 7z file.
3. Install: Double-click on the .sims2pack file to install its contents to your game. The files will automatically be installed to the proper location(s).
- You may want to use the Sims2Pack Clean Installer instead of the game's installer, which will let you install sims and pets which may otherwise give errors about needing expansion packs. It also lets you choose what included content to install. Do NOT use Clean Installer to get around this error with lots and houses as that can cause your game to crash when attempting to use that lot. Get S2PCI here: Clean Installer Official Site.
- For a full, complete guide to downloading complete with pictures and more information, see: Game Help: Downloading for Fracking Idiots.
- Custom content not showing up in the game? See: Game Help: Getting Custom Content to Show Up.
Loading comments, please wait...
Uploaded: 31st Jan 2022 at 7:58 PM
Updated: 6th Sep 2022 at 11:48 PM
#veronaville, #renovation, #Monty, #Viola
-
by lobstergirl updated 17th Aug 2005 at 9:42pm
 7
10.7k
2
7
10.7k
2
-
by bubbajoe62 4th Dec 2008 at 8:23pm
 +11 packs
2 4.6k 1
+11 packs
2 4.6k 1 Family Fun
Family Fun
 University
University
 Glamour Life
Glamour Life
 Nightlife
Nightlife
 Celebration
Celebration
 Open for Business
Open for Business
 Pets
Pets
 H&M Fashion
H&M Fashion
 Seasons
Seasons
 Kitchen & Bath
Kitchen & Bath
 Bon Voyage
Bon Voyage
-
Monty Family Restaurant - (No CC)
by dragomander 8th Jun 2013 at 2:47pm
 +17 packs
7 15.9k 41
+17 packs
7 15.9k 41 Happy Holiday
Happy Holiday
 Family Fun
Family Fun
 University
University
 Glamour Life
Glamour Life
 Nightlife
Nightlife
 Celebration
Celebration
 Open for Business
Open for Business
 Pets
Pets
 H&M Fashion
H&M Fashion
 Teen Style
Teen Style
 Seasons
Seasons
 Kitchen & Bath
Kitchen & Bath
 Bon Voyage
Bon Voyage
 Free Time
Free Time
 Ikea Home
Ikea Home
 Apartment Life
Apartment Life
 Mansion and Garden
Mansion and Garden
-
Veronaville - New Summerdream house - NO CC
by PotatoFrankenstein 21st Feb 2021 at 10:57am
 +17 packs
2 4.1k 14
+17 packs
2 4.1k 14 Happy Holiday
Happy Holiday
 Family Fun
Family Fun
 University
University
 Glamour Life
Glamour Life
 Nightlife
Nightlife
 Celebration
Celebration
 Open for Business
Open for Business
 Pets
Pets
 H&M Fashion
H&M Fashion
 Teen Style
Teen Style
 Seasons
Seasons
 Kitchen & Bath
Kitchen & Bath
 Bon Voyage
Bon Voyage
 Free Time
Free Time
 Ikea Home
Ikea Home
 Apartment Life
Apartment Life
 Mansion and Garden
Mansion and Garden
-
Veronaville Flophouse [CC-Free]
by NeonPlumb 25th Sep 2021 at 11:19pm
 +17 packs
16 5.7k 20
+17 packs
16 5.7k 20 Happy Holiday
Happy Holiday
 Family Fun
Family Fun
 University
University
 Glamour Life
Glamour Life
 Nightlife
Nightlife
 Celebration
Celebration
 Open for Business
Open for Business
 Pets
Pets
 H&M Fashion
H&M Fashion
 Teen Style
Teen Style
 Seasons
Seasons
 Kitchen & Bath
Kitchen & Bath
 Bon Voyage
Bon Voyage
 Free Time
Free Time
 Ikea Home
Ikea Home
 Apartment Life
Apartment Life
 Mansion and Garden
Mansion and Garden
-
[No CC] Veronaville Reno - The Capp Manor (4 br, 3 bath)
by Leto 7th Jan 2022 at 9:53pm
 +15 packs
5 5.7k 12
+15 packs
5 5.7k 12 Happy Holiday
Happy Holiday
 Family Fun
Family Fun
 University
University
 Glamour Life
Glamour Life
 Nightlife
Nightlife
 Celebration
Celebration
 Open for Business
Open for Business
 Pets
Pets
 Teen Style
Teen Style
 Seasons
Seasons
 Kitchen & Bath
Kitchen & Bath
 Bon Voyage
Bon Voyage
 Free Time
Free Time
 Apartment Life
Apartment Life
 Mansion and Garden
Mansion and Garden
-
[No CC] Veronaville Reno - The Summerdream House (3 to 4 br, 3 bath)
by Leto 13th Jan 2022 at 5:31pm
 +16 packs
2 4.8k 10
+16 packs
2 4.8k 10 Happy Holiday
Happy Holiday
 Family Fun
Family Fun
 University
University
 Glamour Life
Glamour Life
 Nightlife
Nightlife
 Celebration
Celebration
 Open for Business
Open for Business
 Pets
Pets
 H&M Fashion
H&M Fashion
 Teen Style
Teen Style
 Seasons
Seasons
 Kitchen & Bath
Kitchen & Bath
 Bon Voyage
Bon Voyage
 Free Time
Free Time
 Apartment Life
Apartment Life
 Mansion and Garden
Mansion and Garden
-
[No CC] Veronaville Reno - The Monty Ranch (3 br, 2½ bath)
by Leto 15th Jan 2022 at 4:56pm
 +16 packs
2 4.4k 9
+16 packs
2 4.4k 9 Happy Holiday
Happy Holiday
 Family Fun
Family Fun
 University
University
 Glamour Life
Glamour Life
 Nightlife
Nightlife
 Celebration
Celebration
 Open for Business
Open for Business
 Pets
Pets
 H&M Fashion
H&M Fashion
 Teen Style
Teen Style
 Seasons
Seasons
 Kitchen & Bath
Kitchen & Bath
 Bon Voyage
Bon Voyage
 Free Time
Free Time
 Apartment Life
Apartment Life
 Mansion and Garden
Mansion and Garden
-
[No CC] Veronaville Reno - 267 Avon Avenue (3 br, 2 ½ bath)
by Leto 15th Feb 2022 at 5:55pm
 +16 packs
3 3.1k 7
+16 packs
3 3.1k 7 Happy Holiday
Happy Holiday
 Family Fun
Family Fun
 University
University
 Glamour Life
Glamour Life
 Nightlife
Nightlife
 Celebration
Celebration
 Open for Business
Open for Business
 Pets
Pets
 H&M Fashion
H&M Fashion
 Teen Style
Teen Style
 Seasons
Seasons
 Kitchen & Bath
Kitchen & Bath
 Bon Voyage
Bon Voyage
 Free Time
Free Time
 Apartment Life
Apartment Life
 Mansion and Garden
Mansion and Garden
-
[No CC] Mediterranean Governor’s Residence (4 br, 3 bath)
by Leto 4th Apr 2022 at 9:31pm
 +15 packs
1 2.2k 7
+15 packs
1 2.2k 7 Happy Holiday
Happy Holiday
 Family Fun
Family Fun
 University
University
 Glamour Life
Glamour Life
 Nightlife
Nightlife
 Celebration
Celebration
 Open for Business
Open for Business
 Pets
Pets
 Teen Style
Teen Style
 Seasons
Seasons
 Kitchen & Bath
Kitchen & Bath
 Bon Voyage
Bon Voyage
 Free Time
Free Time
 Apartment Life
Apartment Life
 Mansion and Garden
Mansion and Garden
-
Lilith Honey Honey Skin Tones on Showerproof Melodie9 Fat Family Meshes
by Leto 20th Nov 2022 at 1:18pm
-
[No CC] Veronaville Reno - The Monty Ranch (3 br, 2½ bath)
by Leto 15th Jan 2022 at 4:56pm
Concluding the trilogy, here is my recreation of the third big house of Veronaville, the Monty Ranch. more...
 +16 packs
2 4.5k 9
+16 packs
2 4.5k 9 Happy Holiday
Happy Holiday
 Family Fun
Family Fun
 University
University
 Glamour Life
Glamour Life
 Nightlife
Nightlife
 Celebration
Celebration
 Open for Business
Open for Business
 Pets
Pets
 H&M Fashion
H&M Fashion
 Teen Style
Teen Style
 Seasons
Seasons
 Kitchen & Bath
Kitchen & Bath
 Bon Voyage
Bon Voyage
 Free Time
Free Time
 Apartment Life
Apartment Life
 Mansion and Garden
Mansion and Garden
-
Modulin Set - Part 2 - Right End Flower Shop [updated]
by Leto updated 14th Dec 2021 at 6:55pm
Find part 1 here (https://modthesims.info/d/662697/modulin-street-set-part-1-left-end-minimart.html) This flower shop is intended to be run as an active business and the empty spots more...
 +16 packs
6 1.8k 2
+16 packs
6 1.8k 2 Happy Holiday
Happy Holiday
 Family Fun
Family Fun
 University
University
 Glamour Life
Glamour Life
 Nightlife
Nightlife
 Celebration
Celebration
 Open for Business
Open for Business
 Pets
Pets
 H&M Fashion
H&M Fashion
 Teen Style
Teen Style
 Seasons
Seasons
 Kitchen & Bath
Kitchen & Bath
 Bon Voyage
Bon Voyage
 Free Time
Free Time
 Apartment Life
Apartment Life
 Mansion and Garden
Mansion and Garden
-
Modulin Set - Part 5 - A Home (2 br, 3 bath) [updated]
by Leto updated 15th Dec 2021 at 10:05pm
Part 1 (https://modthesims.info/d/662697/modulin-street-set-part-1-left-end-minimart.html) Part 2 (https://modthesims.info/d/662840/modulin-street-set-part-2-right-end-flower-shop.html) Part 3 (https: more...
 +16 packs
1 1.9k 2
+16 packs
1 1.9k 2 Happy Holiday
Happy Holiday
 Family Fun
Family Fun
 University
University
 Glamour Life
Glamour Life
 Nightlife
Nightlife
 Celebration
Celebration
 Open for Business
Open for Business
 Pets
Pets
 H&M Fashion
H&M Fashion
 Teen Style
Teen Style
 Seasons
Seasons
 Kitchen & Bath
Kitchen & Bath
 Bon Voyage
Bon Voyage
 Free Time
Free Time
 Apartment Life
Apartment Life
 Mansion and Garden
Mansion and Garden
-
Oaken Valley - A CC-free Rural Town [update 1.1]
by Leto updated 4th Nov 2021 at 2:06pm
Oaken Valley is a lush rural town nested between two prominent mountain ranges. more...
 +16 packs
45 26.7k 84
+16 packs
45 26.7k 84 Happy Holiday
Happy Holiday
 Family Fun
Family Fun
 University
University
 Glamour Life
Glamour Life
 Nightlife
Nightlife
 Celebration
Celebration
 Open for Business
Open for Business
 Pets
Pets
 H&M Fashion
H&M Fashion
 Teen Style
Teen Style
 Seasons
Seasons
 Kitchen & Bath
Kitchen & Bath
 Bon Voyage
Bon Voyage
 Free Time
Free Time
 Apartment Life
Apartment Life
 Mansion and Garden
Mansion and Garden
Miscellaneous » Neighborhoods & CAS Screens » Neighbourhoods and Worlds
-
[no CC] Residential farm - 2 br, 2 bath
by Leto updated 24th Oct 2021 at 3:28pm
This is a cc-free home intended for a family of farmers. more...
 +15 packs
4 3k 14
+15 packs
4 3k 14 Happy Holiday
Happy Holiday
 Family Fun
Family Fun
 University
University
 Glamour Life
Glamour Life
 Nightlife
Nightlife
 Celebration
Celebration
 Open for Business
Open for Business
 Pets
Pets
 Teen Style
Teen Style
 Seasons
Seasons
 Kitchen & Bath
Kitchen & Bath
 Bon Voyage
Bon Voyage
 Free Time
Free Time
 Apartment Life
Apartment Life
 Mansion and Garden
Mansion and Garden
-
[no CC] Rural home - 1br, 1bath
by Leto 22nd Oct 2021 at 4:58am
A cottage-y fully decorated home with a greenhouse. more...
 +15 packs
2.5k 10
+15 packs
2.5k 10 Happy Holiday
Happy Holiday
 Family Fun
Family Fun
 University
University
 Glamour Life
Glamour Life
 Nightlife
Nightlife
 Celebration
Celebration
 Open for Business
Open for Business
 Pets
Pets
 Teen Style
Teen Style
 Seasons
Seasons
 Kitchen & Bath
Kitchen & Bath
 Bon Voyage
Bon Voyage
 Free Time
Free Time
 Apartment Life
Apartment Life
 Mansion and Garden
Mansion and Garden
-
[no CC] A Gardener's Starter House
by Leto 22nd Oct 2021 at 5:01am
A cute starter for a single sim who likes gardening. more...
 +15 packs
2.6k 11
+15 packs
2.6k 11 Happy Holiday
Happy Holiday
 Family Fun
Family Fun
 University
University
 Glamour Life
Glamour Life
 Nightlife
Nightlife
 Celebration
Celebration
 Open for Business
Open for Business
 Pets
Pets
 Teen Style
Teen Style
 Seasons
Seasons
 Kitchen & Bath
Kitchen & Bath
 Bon Voyage
Bon Voyage
 Free Time
Free Time
 Apartment Life
Apartment Life
 Mansion and Garden
Mansion and Garden
-
Modulin Set - Part 9 - High-End Apartments (3 units)
by Leto 6th Jan 2022 at 10:58am
Part 1 (https://modthesims.info/d/662697/modulin-street-set-part-1-left-end-minimart.html) - Part 2 (https://modthesims.info/d/662840/modulin-street-set-part-2-right-end-flower-shop.html) - Part 3 (ht more...
 +16 packs
1 2.7k 7
+16 packs
1 2.7k 7 Happy Holiday
Happy Holiday
 Family Fun
Family Fun
 University
University
 Glamour Life
Glamour Life
 Nightlife
Nightlife
 Celebration
Celebration
 Open for Business
Open for Business
 Pets
Pets
 H&M Fashion
H&M Fashion
 Teen Style
Teen Style
 Seasons
Seasons
 Kitchen & Bath
Kitchen & Bath
 Bon Voyage
Bon Voyage
 Free Time
Free Time
 Apartment Life
Apartment Life
 Mansion and Garden
Mansion and Garden
-
Modulin Set - Part 6 - Right End Playground
by Leto 16th Dec 2021 at 9:37pm
Part 1 (https://modthesims.info/d/662697/modulin-street-set-part-1-left-end-minimart.html) - Part 2 (https://modthesims.info/d/662840/modulin-street-set-part-2-right-end-flower-shop.html) - Part 3 (ht more...
 +16 packs
4 1.5k 3
+16 packs
4 1.5k 3 Happy Holiday
Happy Holiday
 Family Fun
Family Fun
 University
University
 Glamour Life
Glamour Life
 Nightlife
Nightlife
 Celebration
Celebration
 Open for Business
Open for Business
 Pets
Pets
 H&M Fashion
H&M Fashion
 Teen Style
Teen Style
 Seasons
Seasons
 Kitchen & Bath
Kitchen & Bath
 Bon Voyage
Bon Voyage
 Free Time
Free Time
 Apartment Life
Apartment Life
 Mansion and Garden
Mansion and Garden
Packs Needed
| Base Game | |
|---|---|
 | Sims 2 |
| Expansion Pack | |
|---|---|
 | University |
 | Nightlife |
 | Open for Business |
 | Pets |
 | Seasons |
 | Bon Voyage |
 | Free Time |
 | Apartment Life |
| Stuff Pack | |
|---|---|
 | Happy Holiday |
 | Family Fun |
 | Glamour Life |
 | Celebration |
 | H&M Fashion |
 | Teen Style |
 | Kitchen & Bath |
 | Ikea Home |
 | Mansion and Garden |
About Me
I have a YouTube channel where I post Sims 2-related content: https://www.youtube.com/@letomills

 Sign in to Mod The Sims
Sign in to Mod The Sims [No CC] Veronaville Reno - 111 Stratford Street (3 br, 2½ bath)
[No CC] Veronaville Reno - 111 Stratford Street (3 br, 2½ bath)


































