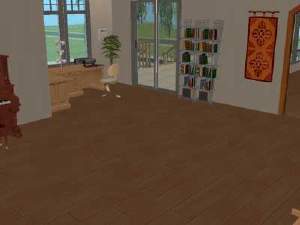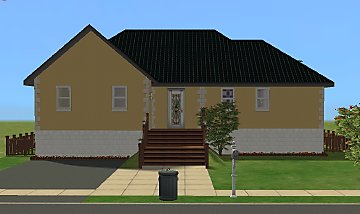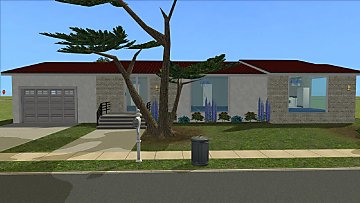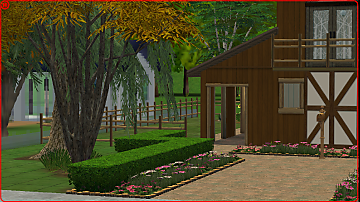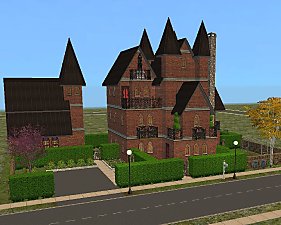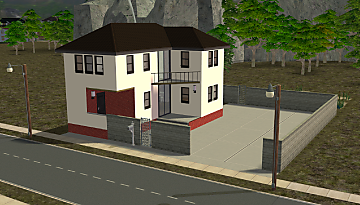 Renovation: 225 Main Street (Pleasantview)
Renovation: 225 Main Street (Pleasantview)

1. Front.png - width=1920 height=1080

1. Front.png - width=1920 height=1080

2. Back.png - width=1920 height=1080

Floor Plan - Level 1.png - width=1920 height=1080

Floor Plan - Level 2.png - width=1920 height=1080

1. Front.png - width=1920 height=1080

2. Back.png - width=1920 height=1080

Floor Plan - Level 1.png - width=1920 height=1080

Floor Plan - Level 2.png - width=1920 height=1080

3. Front Entry and Hallway.png - width=1920 height=1080

4. Powder Room.png - width=1920 height=1080

5. Lounge Room.png - width=1920 height=1080

6. Kitchen.png - width=1920 height=1080

7. Dining Room.png - width=1920 height=1080

8. Garage.png - width=1920 height=1080

9. Upstairs Landing.png - width=1920 height=1080

10. Main Bathroom.png - width=1920 height=1080

11. Bedroom.png - width=1920 height=1080

12. Bedroom.png - width=1920 height=1080

13. Master Bedroom.png - width=1920 height=1080

14. Master Ensuite.png - width=1920 height=1080

15. Backyard.png - width=1920 height=1080

16. Greenhouse.png - width=1920 height=1080























Price: §60,815.00
Lot Size: 50x40
Lot Type: Residential
Bedrooms: 3
Bathrooms: 2.5
Here is my renovation of the 225 Main Street, Pleasantview.
My vision was to create something that the Burb family made up of John, Jennifer, Lucy and Ethan (born in my game) lived in as family after moving back from Sim City.
This home now includes the following:
Basement/Altar
Floor 1: Front Entry and Hallway, Powder Room, Lounge Room, Kitchen, Dining Room and Garage (with internal access)
Floor 2: Upstairs Landing (could be used as a second lounge area), Master Bedroom with Ensuite, Main Bathroom, Bedroom 2 and Bedroom 3
The backyard includes some fruit trees and a greenhouse. I added these based on John's biography.
Enjoy!
| Filename | Type | Size |
|---|---|---|
| DoubleDash7_225MainStreet_Renovation.rar | rar | |
| DoubleDash7_225MainStreet_Renovation.Sims2Pack | sims2pack | 8873222 |
| lotSegmentForUpload.sims | package | 8872832 |
|
DoubleDash7_225MainStreet_Renovation.rar
Download
Uploaded: 9th Sep 2023, 5.20 MB.
223 downloads.
|
||||||||
| For a detailed look at individual files, see the Information tab. | ||||||||
Install Instructions
1. Download: Click the download link to save the .rar or .zip file(s) to your computer.
2. Extract the zip, rar, or 7z file.
3. Install: Double-click on the .sims2pack file to install its contents to your game. The files will automatically be installed to the proper location(s).
- You may want to use the Sims2Pack Clean Installer instead of the game's installer, which will let you install sims and pets which may otherwise give errors about needing expansion packs. It also lets you choose what included content to install. Do NOT use Clean Installer to get around this error with lots and houses as that can cause your game to crash when attempting to use that lot. Get S2PCI here: Clean Installer Official Site.
- For a full, complete guide to downloading complete with pictures and more information, see: Game Help: Downloading for Fracking Idiots.
- Custom content not showing up in the game? See: Game Help: Getting Custom Content to Show Up.
Loading comments, please wait...
Uploaded: 9th Sep 2023 at 9:59 PM
Updated: 10th Sep 2023 at 2:56 AM
-
by AngelFrouk 30th May 2005 at 8:49pm
 9
7.4k
4
9
7.4k
4
-
Remodel on 225 Main street, revisited!
by sPiiT yo game xx 29th Sep 2007 at 10:11pm
 +4 packs
2 5k
+4 packs
2 5k University
University
 Nightlife
Nightlife
 Open for Business
Open for Business
 Seasons
Seasons
-
by Sarah J.C. 10th May 2010 at 6:14am
 +3 packs
4 5.9k 1
+3 packs
4 5.9k 1 Family Fun
Family Fun
 Open for Business
Open for Business
 Kitchen & Bath
Kitchen & Bath
-
225 Main Street, Pleasantview ~ Maxis Makeover #43 ~ 3B/2.5B w/garage
by CatherineTCJD 17th Jun 2018 at 8:42pm
 +17 packs
6 28.5k 8
+17 packs
6 28.5k 8 Happy Holiday
Happy Holiday
 Family Fun
Family Fun
 University
University
 Glamour Life
Glamour Life
 Nightlife
Nightlife
 Celebration
Celebration
 Open for Business
Open for Business
 Pets
Pets
 H&M Fashion
H&M Fashion
 Teen Style
Teen Style
 Seasons
Seasons
 Kitchen & Bath
Kitchen & Bath
 Bon Voyage
Bon Voyage
 Free Time
Free Time
 Ikea Home
Ikea Home
 Apartment Life
Apartment Life
 Mansion and Garden
Mansion and Garden
-
Simple homes for simple Sims no 12
by Justpetro 16th Jun 2021 at 1:03pm
 +17 packs
1.1k 5
+17 packs
1.1k 5 Happy Holiday
Happy Holiday
 Family Fun
Family Fun
 University
University
 Glamour Life
Glamour Life
 Nightlife
Nightlife
 Celebration
Celebration
 Open for Business
Open for Business
 Pets
Pets
 H&M Fashion
H&M Fashion
 Teen Style
Teen Style
 Seasons
Seasons
 Kitchen & Bath
Kitchen & Bath
 Bon Voyage
Bon Voyage
 Free Time
Free Time
 Ikea Home
Ikea Home
 Apartment Life
Apartment Life
 Mansion and Garden
Mansion and Garden
-
by AlwaysDahlia 14th Dec 2022 at 11:18am
 +17 packs
4 1.9k 8
+17 packs
4 1.9k 8 Happy Holiday
Happy Holiday
 Family Fun
Family Fun
 University
University
 Glamour Life
Glamour Life
 Nightlife
Nightlife
 Celebration
Celebration
 Open for Business
Open for Business
 Pets
Pets
 H&M Fashion
H&M Fashion
 Teen Style
Teen Style
 Seasons
Seasons
 Kitchen & Bath
Kitchen & Bath
 Bon Voyage
Bon Voyage
 Free Time
Free Time
 Ikea Home
Ikea Home
 Apartment Life
Apartment Life
 Mansion and Garden
Mansion and Garden
-
Renovation: House of Fallen Trees
by DoubleDash7 24th May 2023 at 12:41pm
Price: §162,500.00 Lot Size: 50x40 Lot Type: Residential Bedrooms: 4 Bathrooms: 3.5 Here is my renovation of the House of Fallen Trees. more...
 +17 packs
4 1.5k 1
+17 packs
4 1.5k 1 Happy Holiday
Happy Holiday
 Family Fun
Family Fun
 University
University
 Glamour Life
Glamour Life
 Nightlife
Nightlife
 Celebration
Celebration
 Open for Business
Open for Business
 Pets
Pets
 H&M Fashion
H&M Fashion
 Teen Style
Teen Style
 Seasons
Seasons
 Kitchen & Bath
Kitchen & Bath
 Bon Voyage
Bon Voyage
 Free Time
Free Time
 Ikea Home
Ikea Home
 Apartment Life
Apartment Life
 Mansion and Garden
Mansion and Garden
Packs Needed
| Base Game | |
|---|---|
 | Sims 2 |
| Expansion Pack | |
|---|---|
 | University |
 | Nightlife |
 | Open for Business |
 | Pets |
 | Seasons |
 | Bon Voyage |
 | Free Time |
 | Apartment Life |
| Stuff Pack | |
|---|---|
 | Happy Holiday |
 | Family Fun |
 | Glamour Life |
 | Celebration |
 | H&M Fashion |
 | Teen Style |
 | Kitchen & Bath |
 | Ikea Home |
 | Mansion and Garden |
About Me
I began with The Sims 1 as a young lad and I have seen it through to the current games.
The Sims 2 is my favourite and I have recently got back into it after a long hiatus. I revamped my downloads folder with the help from a friendly Discord server and I am now ready to start sharing my own renovation creations, as this is what I find I'm best at.
My style tends to be Maxis Match. I have saved all downloaded items from ModTheSims to my Favourites, so please browse if you are looking for some ideas. I also share a lot on Tumblr: www.tumblr.com/doubledash7.

 Sign in to Mod The Sims
Sign in to Mod The Sims Renovation: 225 Main Street (Pleasantview)
Renovation: 225 Main Street (Pleasantview)






















