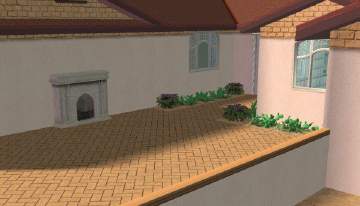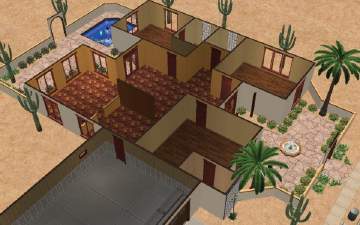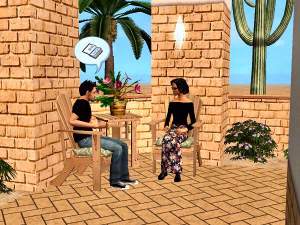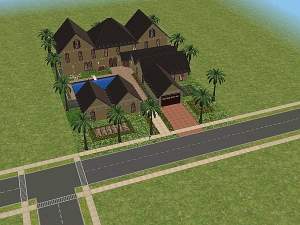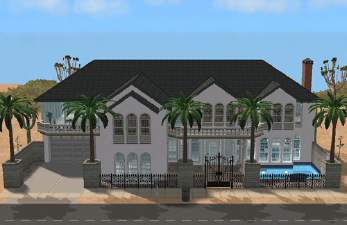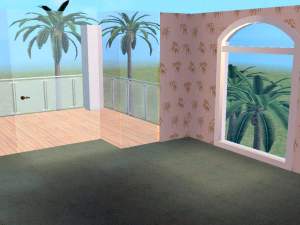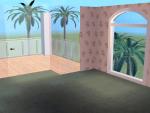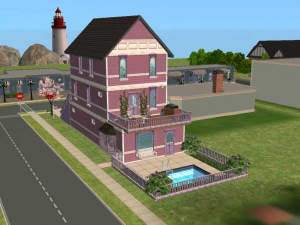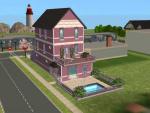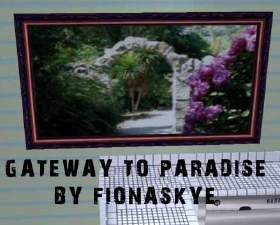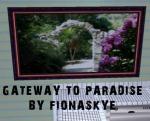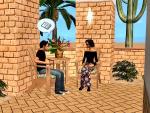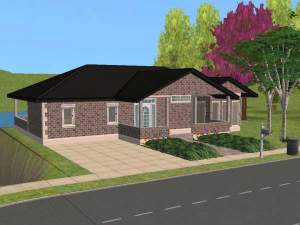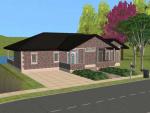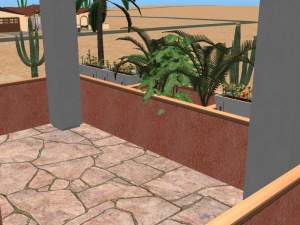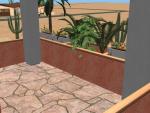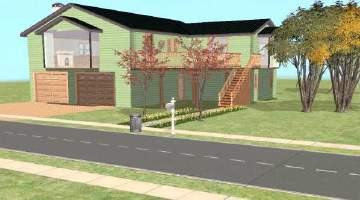 Casa Aguilar
Casa Aguilar
SCREENSHOTS

front_view.jpg - width=560 height=396

back_view.jpg - width=598 height=389

first_floor.jpg - width=600 height=450

second_floor.jpg - width=600 height=450
Downloaded 53 times
21 Thanks
1 Favourited
8,565 Views
Say Thanks!
Thanked!
Here is the fifth and final house in my Southern Arizona architecture series. This has been fun and I hope that you all have just as much fun playing in the houses as I did building them!
Casa Aguilar is on a 3X3 lot and is two stories. It's good for a smallish family who are in the middle of the career ladder.
Floor plan features:
First story:
* Two-car driveway area
* Front courtyard
* Covered entryway
* Master suite with private covered patio and full bath
* Kitchen
* Great room
* Covered rear veranda
* Powder room
Second story:
* Two bedrooms
* Two full baths.
I made this house using only Maxis objects - for a change!
Comments, questions, issues, lollie-pops are indeed welcomed!
Images:
Front view
Back view
First floor
Second floor
** NOTE **
If you're interested in doing a whole themed neighbourhood, here's where the other houses in this series are located:
Casa Hernandez
Casa Molina
Casa de la Cruz
Casa Ramirez
Casa Aguilar is on a 3X3 lot and is two stories. It's good for a smallish family who are in the middle of the career ladder.
Floor plan features:
First story:
* Two-car driveway area
* Front courtyard
* Covered entryway
* Master suite with private covered patio and full bath
* Kitchen
* Great room
* Covered rear veranda
* Powder room
Second story:
* Two bedrooms
* Two full baths.
I made this house using only Maxis objects - for a change!
Comments, questions, issues, lollie-pops are indeed welcomed!
Images:
Front view
Back view
First floor
Second floor
** NOTE **
If you're interested in doing a whole themed neighbourhood, here's where the other houses in this series are located:
Casa Hernandez
Casa Molina
Casa de la Cruz
Casa Ramirez
|
Casa Aguilar.rar
Download
Uploaded: 14th Dec 2005, 611.4 KB.
302 downloads.
|
||||||||
| For a detailed look at individual files, see the Information tab. | ||||||||
Install Instructions
Basic Download and Install Instructions:
1. Download: Click the download link to save the .rar or .zip file(s) to your computer.
2. Extract the zip, rar, or 7z file.
3. Install: Double-click on the .sims2pack file to install its contents to your game. The files will automatically be installed to the proper location(s).
1. Download: Click the download link to save the .rar or .zip file(s) to your computer.
2. Extract the zip, rar, or 7z file.
3. Install: Double-click on the .sims2pack file to install its contents to your game. The files will automatically be installed to the proper location(s).
- You may want to use the Sims2Pack Clean Installer instead of the game's installer, which will let you install sims and pets which may otherwise give errors about needing expansion packs. It also lets you choose what included content to install. Do NOT use Clean Installer to get around this error with lots and houses as that can cause your game to crash when attempting to use that lot. Get S2PCI here: Clean Installer Official Site.
- For a full, complete guide to downloading complete with pictures and more information, see: Game Help: Downloading for Fracking Idiots.
- Custom content not showing up in the game? See: Game Help: Getting Custom Content to Show Up.
Loading comments, please wait...
Author
Download Details
Other Download Recommendations:
-
by BlinqCustoms 30th Sep 2005 at 4:06am
 +1 packs
2.2k
+1 packs
2.2k University
University
-
by Javiereyesainz 30th Jun 2006 at 6:15pm
 +3 packs
2 4.7k 1
+3 packs
2 4.7k 1 University
University
 Nightlife
Nightlife
 Open for Business
Open for Business
-
by tasigs1991 17th Feb 2007 at 6:19am
 +3 packs
5 5.7k
+3 packs
5 5.7k University
University
 Nightlife
Nightlife
 Open for Business
Open for Business
-
by triciamanly 11th Dec 2011 at 2:52pm
 21
21.4k
15
21
21.4k
15
More downloads by FionaSkye:
See more
Packs Needed
| Base Game | |
|---|---|
 | Sims 2 |
| Expansion Pack | |
|---|---|
 | Nightlife |
About Me
Do whatever you want with my creations except:
1. Upload them to paysites
2. Claim them as your own
Always remember the Golden Rule.
1. Upload them to paysites
2. Claim them as your own
Always remember the Golden Rule.

 Sign in to Mod The Sims
Sign in to Mod The Sims Casa Aguilar
Casa Aguilar







