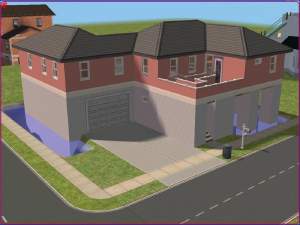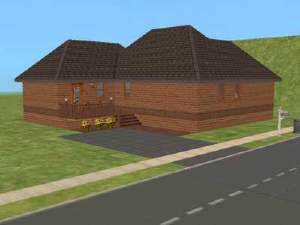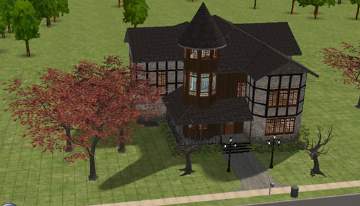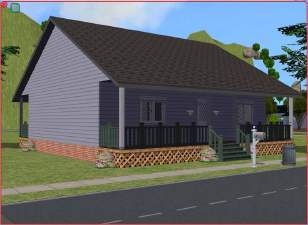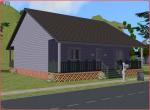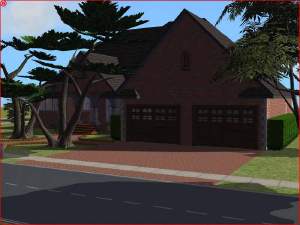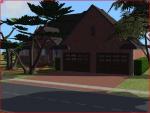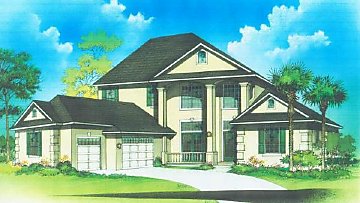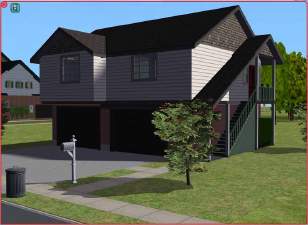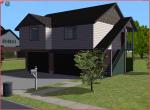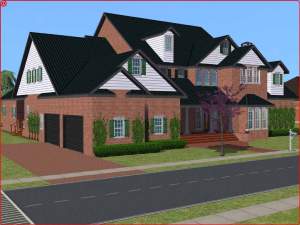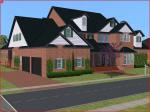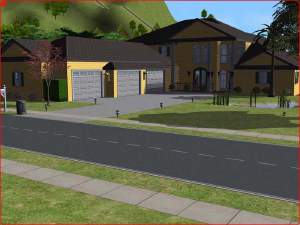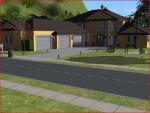 Modernised/Contermporary Victorian (requested by kissmybagel)
Modernised/Contermporary Victorian (requested by kissmybagel)

FrontView2.jpg - width=800 height=600

Actual House.jpg - width=500 height=285

RearView.jpg - width=800 height=600

FloorPlan.jpg - width=800 height=600
Your favorite realter, Julian, here again.
It seems that I have recently come across a starter home, I know it's a step away from my usual fair, which I am told I will have plenty more of soon.
This little Victorian with contemporary highlights is perfect for the new family just starting out looking for some place with room for the family to grow. It has 2 bedrooms besides the master unfortunately it only has one bathroom but for the family that is close this shouldn't be a problem.
The kitchen in this quaint little beauty is quite large with a breakfast bar, that can sit up to 4, right next to the dining room. The floor plan is very open for the free, no claustrophobic feeling yet small enough to keep the family together.
And if this just isn't enough the attic has plenty of room for the do-it-yourselfer to add a couple of additional rooms.
The Breakdown of this house:
3 bedrooms
1 bath
Kitchen
Dining
Living room
Unfinished attic
On a 3x2 lot
Total Price, a measely §17,753.
Check it out and let me know if you are interested.
__________________________________________
Important Information
This lot has contains the Holy Smoke stairs recolor made by Brasstex of MTS2 you will need to install 76BTX_Balustrade_steps from this link http://www.modthesims2.com/showthread.php?t=71199 in order to use this house.
This house was a request, sort of, for kissmybagel, so I made it and thought, as my first real house, that could possibly fit into the starter category I would put it here. The download has minimal furnishings, no stove or icebox, and the landscaping has been stripped from the actual package to keep the price low enough that those who don't like using cheats while they are playing, like myself, could actually start a family here, maybe.
This and all others I may upload are based on actual house floor plans and because of this I will include a photo of the original or artist conceptual drawing.
|
Contemporary Victorian.rar
Download
Uploaded: 7th Mar 2006, 476.3 KB.
1,089 downloads.
|
||||||||
| For a detailed look at individual files, see the Information tab. | ||||||||
Install Instructions
1. Download: Click the download link to save the .rar or .zip file(s) to your computer.
2. Extract the zip, rar, or 7z file.
3. Install: Double-click on the .sims2pack file to install its contents to your game. The files will automatically be installed to the proper location(s).
- You may want to use the Sims2Pack Clean Installer instead of the game's installer, which will let you install sims and pets which may otherwise give errors about needing expansion packs. It also lets you choose what included content to install. Do NOT use Clean Installer to get around this error with lots and houses as that can cause your game to crash when attempting to use that lot. Get S2PCI here: Clean Installer Official Site.
- For a full, complete guide to downloading complete with pictures and more information, see: Game Help: Downloading for Fracking Idiots.
- Custom content not showing up in the game? See: Game Help: Getting Custom Content to Show Up.
Loading comments, please wait...
Updated: 19th Apr 2006 at 6:36 AM
-
by joanne_8121 25th Oct 2005 at 6:04am
 +2 packs
4 3.2k
+2 packs
4 3.2k University
University
 Nightlife
Nightlife
-
by schorm6 29th Jan 2006 at 2:20pm
 4
5.9k
4
5.9k
-
by WabiSabi12 15th Feb 2006 at 1:49am
 +3 packs
26 13.8k 1
+3 packs
26 13.8k 1 University
University
 Nightlife
Nightlife
 Open for Business
Open for Business
-
by internet_jumbie 3rd Mar 2006 at 9:03am
 +2 packs
3.7k
+2 packs
3.7k University
University
 Nightlife
Nightlife
-
by flipperdude 11th Mar 2006 at 7:14pm
 +3 packs
1 2.7k
+3 packs
1 2.7k University
University
 Nightlife
Nightlife
 Open for Business
Open for Business
-
by flipperdude 12th Mar 2006 at 10:43am
 +3 packs
3 2.9k
+3 packs
3 2.9k University
University
 Nightlife
Nightlife
 Open for Business
Open for Business
-
by ferrarrifanatic 10th Apr 2006 at 3:54am
 +1 packs
3 60
+1 packs
3 60 Open for Business
Open for Business
-
by jokersworld 18th Jun 2006 at 8:14am
 +2 packs
15 13.4k 4
+2 packs
15 13.4k 4 University
University
 Nightlife
Nightlife
-
Country style victorian (CHP-26434) only §17,785
by JVM 8th Apr 2006 at 9:08am
Hello ladies and gentlesims, How is everyone today? Well today I have a wonderfully, elegant, Country victorian for more...
 +1 packs
2 7.6k 2
+1 packs
2 7.6k 2 Nightlife
Nightlife
-
Spacious Country Home w/basement stormshelter (requested by philpott2217)
by JVM 22nd Apr 2006 at 10:35am
Good Evening Ladies and Gentlesims, Tonight I am proud to present to you another very spacious offer. more...
 +1 packs
8 9.9k 1
+1 packs
8 9.9k 1 Nightlife
Nightlife
-
Ostentatious Victorian w/Basement (Victorian H4273B)
by JVM 6th Mar 2006 at 4:56am
Hello Ladies and Gentlesims Your friendly neighborhood realty agent here again. more...
 +1 packs
15 24.1k 4
+1 packs
15 24.1k 4 Nightlife
Nightlife
-
1 Bdrm/2 car garage Victorian style flat/loft apartment
by JVM 8th Apr 2006 at 9:21am
'ello again ladies and gentlsims, Julian here again with yet another wonderful starter home. more...
 +1 packs
18 19.4k 9
+1 packs
18 19.4k 9 Nightlife
Nightlife
-
Ostentatious Victorian (Victorian H4273A)
by JVM 4th Mar 2006 at 2:35am
Hello Ladies and Gentlesims Your friendly neighborhood realty agent here. more...
 +1 packs
11 12.3k 3
+1 packs
11 12.3k 3 Nightlife
Nightlife
Packs Needed
| Base Game | |
|---|---|
 | Sims 2 |
| Expansion Pack | |
|---|---|
 | University |
 | Nightlife |

 Sign in to Mod The Sims
Sign in to Mod The Sims






