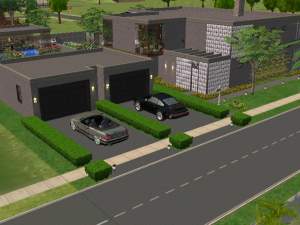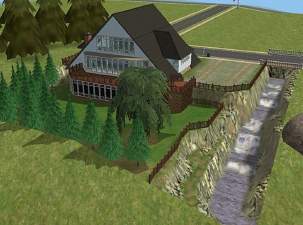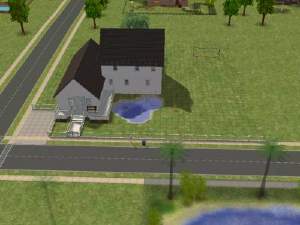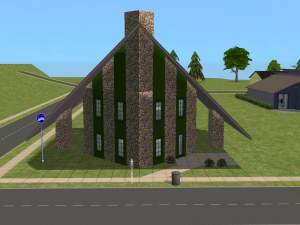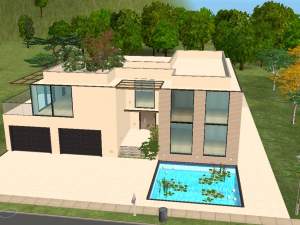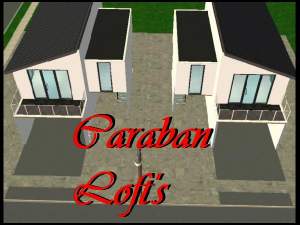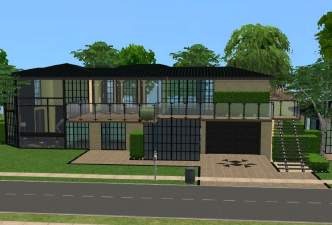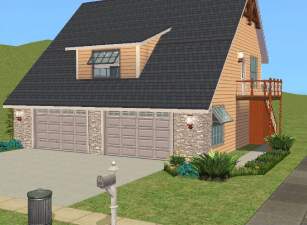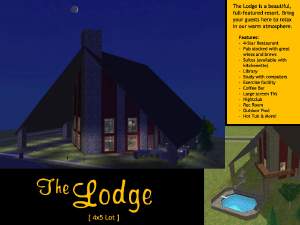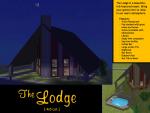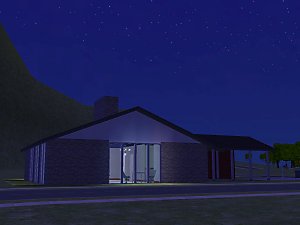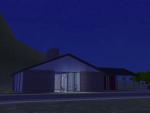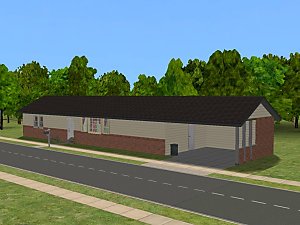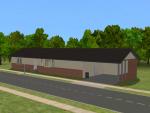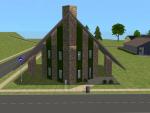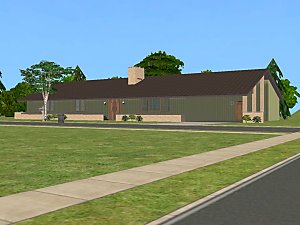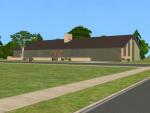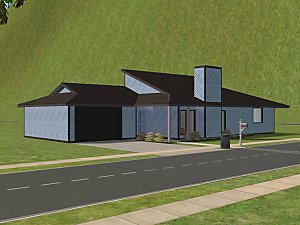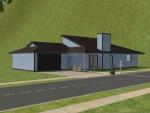 Alpine Home - Diagonal A-Frame / Open Loft Floorplan
Alpine Home - Diagonal A-Frame / Open Loft Floorplan

snapshot_00000004_71e6a083.jpg - width=600 height=450

Alpine-Home.jpg - width=800 height=600
List Price: 64,229
Lot Size: 3 x 4
- Open Floorplan
- Upper Loft Bedroom
- 2 Bathrooms
- Tuck-Under Driveway
- Fireplace
- Option to add 1/2 Story above the loft for more space!
- Furnished with Maxis Content!
The lot has been scanned with clean installer. Please say thanks & rate the post - I'm a new creator and I'd love feedback!
|
mar1nka_34-StarterLn_clean.rar
Download
Uploaded: 15th Aug 2006, 589.3 KB.
617 downloads.
|
||||||||
| For a detailed look at individual files, see the Information tab. | ||||||||
Install Instructions
1. Download: Click the download link to save the .rar or .zip file(s) to your computer.
2. Extract the zip, rar, or 7z file.
3. Install: Double-click on the .sims2pack file to install its contents to your game. The files will automatically be installed to the proper location(s).
- You may want to use the Sims2Pack Clean Installer instead of the game's installer, which will let you install sims and pets which may otherwise give errors about needing expansion packs. It also lets you choose what included content to install. Do NOT use Clean Installer to get around this error with lots and houses as that can cause your game to crash when attempting to use that lot. Get S2PCI here: Clean Installer Official Site.
- For a full, complete guide to downloading complete with pictures and more information, see: Game Help: Downloading for Fracking Idiots.
- Custom content not showing up in the game? See: Game Help: Getting Custom Content to Show Up.
Loading comments, please wait...
Uploaded: 15th Aug 2006 at 5:59 AM
Updated: 16th Aug 2006 at 12:02 AM - Links to other versions added
-
by MooseUpNorth 12th Jan 2006 at 11:11pm
 +2 packs
5 5k 1
+2 packs
5 5k 1 University
University
 Nightlife
Nightlife
-
Charming Diagonal A-Frame Starter (2 x 2 Lot)
by mar1nka 15th Aug 2006 at 5:36am
 +3 packs
8 7k
+3 packs
8 7k University
University
 Nightlife
Nightlife
 Open for Business
Open for Business
-
by nazariopilar 17th Dec 2006 at 2:50pm
 +3 packs
6 16.3k 7
+3 packs
6 16.3k 7 University
University
 Nightlife
Nightlife
 Open for Business
Open for Business
-
by BusterBrown 31st May 2007 at 12:39am
 +3 packs
6 15.5k 6
+3 packs
6 15.5k 6 University
University
 Nightlife
Nightlife
 Pets
Pets
-
by ClstlDrmr83 24th Mar 2010 at 11:46pm
 +10 packs
4 10.3k 5
+10 packs
4 10.3k 5 University
University
 Nightlife
Nightlife
 Open for Business
Open for Business
 Pets
Pets
 Seasons
Seasons
 Kitchen & Bath
Kitchen & Bath
 Bon Voyage
Bon Voyage
 Free Time
Free Time
 Apartment Life
Apartment Life
 Mansion and Garden
Mansion and Garden
-
The Lodge - Alpine Retreat (4 x 5 Lot)
by mar1nka 15th Aug 2006 at 6:41am
The Lodge is a beautiful, full-featured resort in a beautiful alpine setting. more...
 +3 packs
10 10k 3
+3 packs
10 10k 3 University
University
 Nightlife
Nightlife
 Open for Business
Open for Business
-
50's Style Starter Home with Carport (2 x 3 Lot)
by mar1nka 15th Aug 2006 at 5:44am
I've been on a kick for retro-ranch styled homes, and I thought maybe some of you would like some too! more...
 +3 packs
2 10.2k 5
+3 packs
2 10.2k 5 University
University
 Nightlife
Nightlife
 Open for Business
Open for Business
-
50's Style Starter Ranch (1x3 lot)
by mar1nka 15th Aug 2006 at 5:27am
I've been on a kick for retro-ranch styled homes, and I thought maybe some of you would like some too! more...
 +3 packs
5 7.9k 3
+3 packs
5 7.9k 3 University
University
 Nightlife
Nightlife
 Open for Business
Open for Business
-
Charming Diagonal A-Frame Starter (2 x 2 Lot)
by mar1nka 15th Aug 2006 at 5:36am
I saw this floorplan and I sort of got obsessed. more...
 +3 packs
8 7k
+3 packs
8 7k University
University
 Nightlife
Nightlife
 Open for Business
Open for Business
-
50's Style Large Family Home with Carport (4 x 3 Lot)
by mar1nka 15th Aug 2006 at 6:50am
Got retro-loving sims with a big family? Then this house is the place for you! more...
 +3 packs
4 10.4k 4
+3 packs
4 10.4k 4 University
University
 Nightlife
Nightlife
 Open for Business
Open for Business
-
70's Style Starter Home with Attached Garage (3 x 2 Lot)
by mar1nka 15th Aug 2006 at 5:50am
I've been on a kick for retro-ranch styled homes, and I thought maybe some of you would like some too! more...
 +3 packs
15 13.7k 5
+3 packs
15 13.7k 5 University
University
 Nightlife
Nightlife
 Open for Business
Open for Business
-
New Maxis-Matching Timbered Stucco
by mar1nka 7th Apr 2005 at 2:17pm
I made these walls for a tudor-style house I was working on. more...
 8
6.3k
3
8
6.3k
3
Packs Needed
| Base Game | |
|---|---|
 | Sims 2 |
| Expansion Pack | |
|---|---|
 | University |
 | Nightlife |
 | Open for Business |

 Sign in to Mod The Sims
Sign in to Mod The Sims Alpine Home - Diagonal A-Frame / Open Loft Floorplan
Alpine Home - Diagonal A-Frame / Open Loft Floorplan

