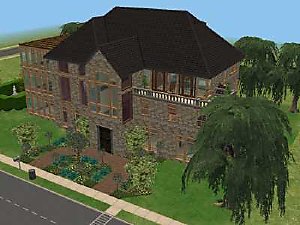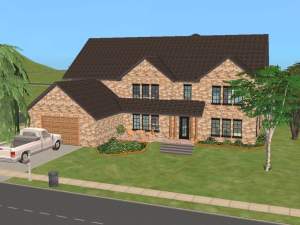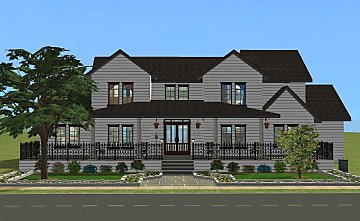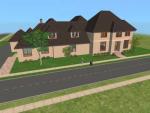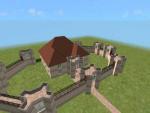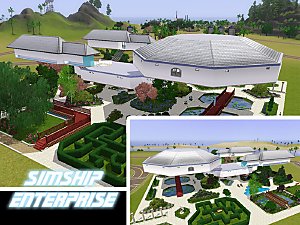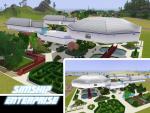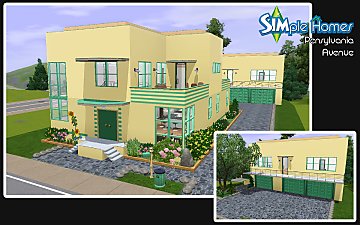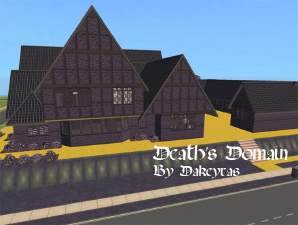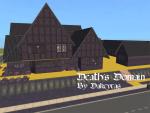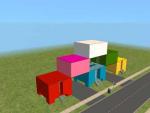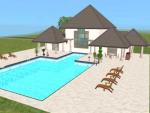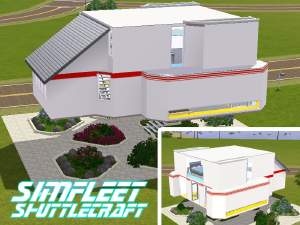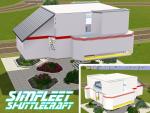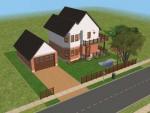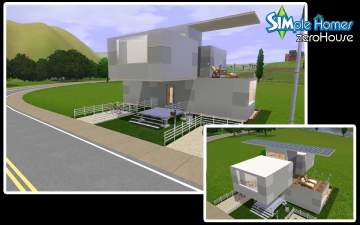 Sterling Manor
Sterling Manor

1. Front.jpg - width=400 height=300

2. Rear.jpg - width=400 height=300

3. Ground Floor.jpg - width=400 height=300

4. First Floor.jpg - width=400 height=300

5. Lounge.jpg - width=400 height=300

6. Bathroom.jpg - width=400 height=300

This is Sterling Manor. A spacious 4 bedroom house with plenty of space for an expanding family. The interior of the house is based on actual blueprints. At the rear of the property there is also a raised patio, and a swimming pool.
The layout is as follows:
Ground Floor:
Double garage, kitchen-breakfast room, dining room, family room, lounge, utility room and powder room.
1st Floor:
3 double bedrooms, 1 master bedroom with en-suite and walk-in wardrobe, and a separate bathroom.
For more details, please see the thumbnails below.
If you like this lot, then please press the "Thanks" button. Any comments and constructive criticism are welcome :D
Cheers,
Dak.
Lot Size: 4x4
Lot Price: 177,110
Additional Credits:
MTS2 for hosting
|
Sterling Manor.rar
Download
Uploaded: 4th Oct 2007, 542.5 KB.
602 downloads.
|
||||||||
| For a detailed look at individual files, see the Information tab. | ||||||||
Install Instructions
1. Download: Click the download link to save the .rar or .zip file(s) to your computer.
2. Extract the zip, rar, or 7z file.
3. Install: Double-click on the .sims2pack file to install its contents to your game. The files will automatically be installed to the proper location(s).
- You may want to use the Sims2Pack Clean Installer instead of the game's installer, which will let you install sims and pets which may otherwise give errors about needing expansion packs. It also lets you choose what included content to install. Do NOT use Clean Installer to get around this error with lots and houses as that can cause your game to crash when attempting to use that lot. Get S2PCI here: Clean Installer Official Site.
- For a full, complete guide to downloading complete with pictures and more information, see: Game Help: Downloading for Fracking Idiots.
- Custom content not showing up in the game? See: Game Help: Getting Custom Content to Show Up.
Loading comments, please wait...
Uploaded: 4th Oct 2007 at 12:43 AM
Updated: 6th Sep 2008 at 11:20 AM
-
Luxury Living with Stonehaven Manor
by DizzySim 14th Mar 2006 at 2:18am
 +3 packs
5 6.1k 2
+3 packs
5 6.1k 2 University
University
 Nightlife
Nightlife
 Open for Business
Open for Business
-
by Sleepdrunk 20th Jul 2006 at 5:08pm
 +3 packs
5 4.6k 1
+3 packs
5 4.6k 1 University
University
 Nightlife
Nightlife
 Open for Business
Open for Business
-
by obsessisim 15th Oct 2006 at 2:40am
 +1 packs
11 7.9k 1
+1 packs
11 7.9k 1 Nightlife
Nightlife
-
by Sheepy-Pie 22nd Mar 2007 at 10:31pm
 +7 packs
4.6k
+7 packs
4.6k Family Fun
Family Fun
 University
University
 Glamour Life
Glamour Life
 Nightlife
Nightlife
 Open for Business
Open for Business
 Pets
Pets
 Seasons
Seasons
-
by Sarendipity 21st Oct 2008 at 2:47am
 +10 packs
9 8.4k 14
+10 packs
9 8.4k 14 Family Fun
Family Fun
 University
University
 Glamour Life
Glamour Life
 Nightlife
Nightlife
 Open for Business
Open for Business
 Pets
Pets
 Seasons
Seasons
 Bon Voyage
Bon Voyage
 Free Time
Free Time
 Apartment Life
Apartment Life
-
by myintermail 25th Apr 2025 at 5:56pm
 +17 packs
3 1.4k 11
+17 packs
3 1.4k 11 Happy Holiday
Happy Holiday
 Family Fun
Family Fun
 University
University
 Glamour Life
Glamour Life
 Nightlife
Nightlife
 Celebration
Celebration
 Open for Business
Open for Business
 Pets
Pets
 H&M Fashion
H&M Fashion
 Teen Style
Teen Style
 Seasons
Seasons
 Kitchen & Bath
Kitchen & Bath
 Bon Voyage
Bon Voyage
 Free Time
Free Time
 Ikea Home
Ikea Home
 Apartment Life
Apartment Life
 Mansion and Garden
Mansion and Garden
-
Pensylvania Avenue by SIMple Homes
by Dakeyras 19th Mar 2014 at 4:42pm
A house in two parts with a self contained annex and a 3-car-garage. more...
 +7 packs
4 4.7k 17
+7 packs
4 4.7k 17 World Adventures
World Adventures
 High-End Loft Stuff
High-End Loft Stuff
 Ambitions
Ambitions
 Fast Lane Stuff
Fast Lane Stuff
 Late Night
Late Night
 Outdoor Living Stuff
Outdoor Living Stuff
 Generations
Generations
-
Death's Domain - A Discworld Fairytale
by Dakeyras 25th Nov 2007 at 9:11pm
Death in Terry Pratchett's Discworld novels is not evil, or demonic, but is classed alongside others like more...
 +1 packs
21 21.1k 6
+1 packs
21 21.1k 6 Nightlife
Nightlife
-
by Dakeyras 31st Jul 2014 at 3:36pm
"zeroHouse is completely self sufficient and incredibly comfortable" SIMple Homes have as faithfully as possible recreated zeroHouse, a prefabricated house. more...
 +7 packs
3.7k 5
+7 packs
3.7k 5 World Adventures
World Adventures
 High-End Loft Stuff
High-End Loft Stuff
 Ambitions
Ambitions
 Fast Lane Stuff
Fast Lane Stuff
 Late Night
Late Night
 Outdoor Living Stuff
Outdoor Living Stuff
 Generations
Generations
Packs Needed
| Base Game | |
|---|---|
 | Sims 2 |
| Expansion Pack | |
|---|---|
 | Nightlife |
About Me
This being the case, please do not upload any of my creations and credit them as your own, or upload without my consent. Consent will never be given for paysites either.

 Sign in to Mod The Sims
Sign in to Mod The Sims Sterling Manor
Sterling Manor





