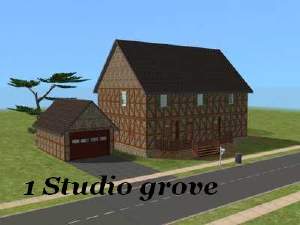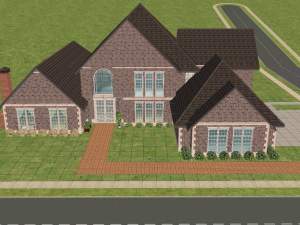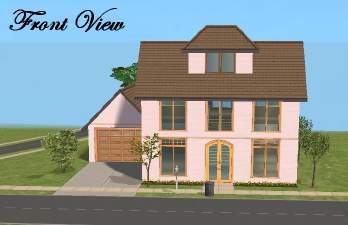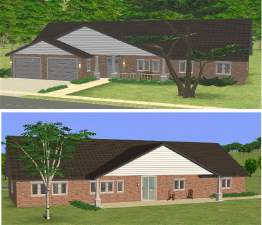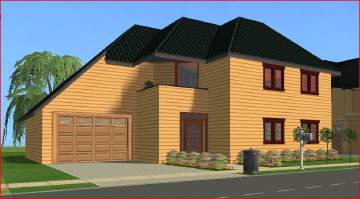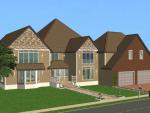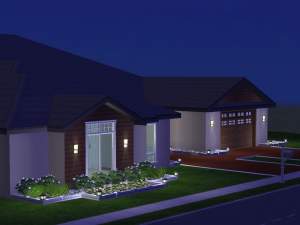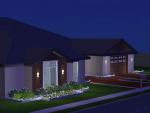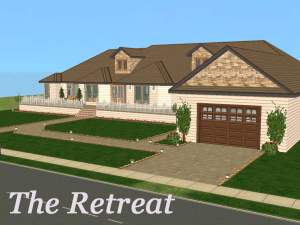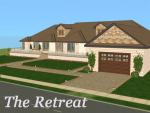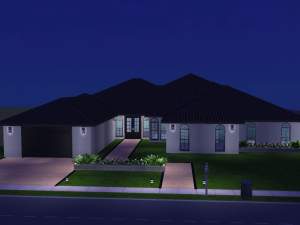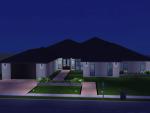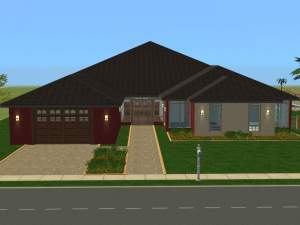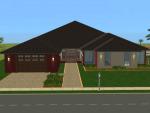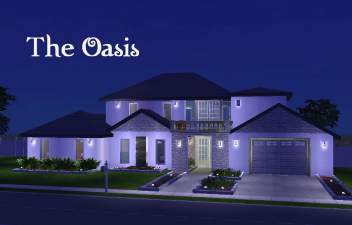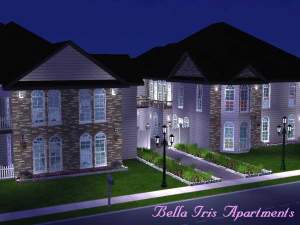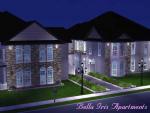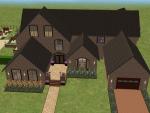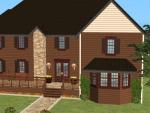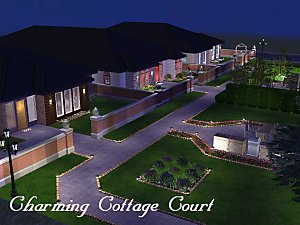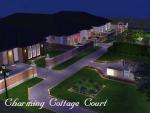 No 3 Aubin Grove - 5 Bed, 6 Bath
No 3 Aubin Grove - 5 Bed, 6 Bath

snapshot_00000001_34839b1e.jpg - width=600 height=450

snapshot_00000001_348510ec.jpg - width=600 height=450

snapshot_00000001_34851113.jpg - width=600 height=450

snapshot_00000001_d4851056.jpg - width=600 height=450
I hope you enjoy this house. It is another layout from eplans - modified for your sims.
Details
5 Bedroom
6 Bathrooms
3 Levels
Lower Level
- Garage
- Games Room
- Bathroom
- Plenty of room to add more bedrooms or whatever you like
Main Level
Between the Family and Dining room I have added a water feature to seperate the rooms.
- Study
- Family Room
- Dining
- Kitchen with Nook (that leads out onto patio)
- Bedroom
- Bathroom
- Great Room
Second Level
- Master Bedroom with ensuite
- 3 Bedrooms with ensuites
This house is only furnished in the kitchen and dining.
Thank you to all the wonderful creators below,
Lot Size: 4x4
Lot Price: 111,469
Custom Content Included:
- Georgian French Door by phoenix_phaerie
- Lavatera by macarossi
- Primroses by macarossi
- "Sleek and Modern" fence walnut by nengi65
- Lavatera by marcarossi
- Simnuts101 - Le Petit Trianon Two Tile Double Glass Door by simnuts101
- Simnuts101 - Le Petit Trianon One Tile Window by simnuts101
- Simnuts101 - Le Petit Trianon One Tile Window by simnuts101
- Simnuts101 - Le Petit Trianon Two Tile Window by simnuts101
- "Sedimentary, My Dear" Ashlar Treatment khakidoo'd by Khakidoo
|
Piper_26_3 Aubin Grove.rar
Download
Uploaded: 30th Dec 2007, 1.25 MB.
109 downloads.
|
||||||||
| For a detailed look at individual files, see the Information tab. | ||||||||
Install Instructions
1. Download: Click the download link to save the .rar or .zip file(s) to your computer.
2. Extract the zip, rar, or 7z file.
3. Install: Double-click on the .sims2pack file to install its contents to your game. The files will automatically be installed to the proper location(s).
- You may want to use the Sims2Pack Clean Installer instead of the game's installer, which will let you install sims and pets which may otherwise give errors about needing expansion packs. It also lets you choose what included content to install. Do NOT use Clean Installer to get around this error with lots and houses as that can cause your game to crash when attempting to use that lot. Get S2PCI here: Clean Installer Official Site.
- For a full, complete guide to downloading complete with pictures and more information, see: Game Help: Downloading for Fracking Idiots.
- Custom content not showing up in the game? See: Game Help: Getting Custom Content to Show Up.
Loading comments, please wait...
Updated: 31st Dec 2007 at 9:05 AM
-
Modern Fortress - 4 Bed, 3.5 Bath
by shellyskis 9th Apr 2006 at 9:39pm
 +3 packs
5 5k 1
+3 packs
5 5k 1 University
University
 Nightlife
Nightlife
 Open for Business
Open for Business
-
No 2 Aubin Grove - 5 Bed, 4 Bath
by Piper_26 7th Nov 2007 at 11:35pm
 +8 packs
2.7k 1
+8 packs
2.7k 1 Family Fun
Family Fun
 University
University
 Glamour Life
Glamour Life
 Nightlife
Nightlife
 Open for Business
Open for Business
 Pets
Pets
 Seasons
Seasons
 Bon Voyage
Bon Voyage
-
No 5 Aubin Grove - 3 Bdr, 4 Bath
by Piper_26 20th Jan 2008 at 8:56am
 +8 packs
2.6k 2
+8 packs
2.6k 2 Family Fun
Family Fun
 University
University
 Glamour Life
Glamour Life
 Nightlife
Nightlife
 Open for Business
Open for Business
 Pets
Pets
 Seasons
Seasons
 Bon Voyage
Bon Voyage
-
small family house 3 bed 3 bath
by maththijs 27th Mar 2010 at 12:37am
 +12 packs
1 8.9k
+12 packs
1 8.9k Family Fun
Family Fun
 University
University
 Nightlife
Nightlife
 Open for Business
Open for Business
 Pets
Pets
 H&M Fashion
H&M Fashion
 Seasons
Seasons
 Kitchen & Bath
Kitchen & Bath
 Bon Voyage
Bon Voyage
 Free Time
Free Time
 Ikea Home
Ikea Home
 Apartment Life
Apartment Life
-
Charming Cottage Court - No CC
by Piper_26 8th Feb 2009 at 7:38pm
Charming Cottage Court - No Custom Content Welcome to Charming Cottage Court! more...
 +10 packs
3 13.7k 17
+10 packs
3 13.7k 17 Family Fun
Family Fun
 University
University
 Glamour Life
Glamour Life
 Nightlife
Nightlife
 Open for Business
Open for Business
 Pets
Pets
 Seasons
Seasons
 Bon Voyage
Bon Voyage
 Free Time
Free Time
 Apartment Life
Apartment Life
Packs Needed
| Base Game | |
|---|---|
 | Sims 2 |
| Expansion Pack | |
|---|---|
 | University |
 | Nightlife |
 | Open for Business |
 | Pets |
 | Seasons |
 | Bon Voyage |
| Stuff Pack | |
|---|---|
 | Family Fun |
 | Glamour Life |

 Sign in to Mod The Sims
Sign in to Mod The Sims No 3 Aubin Grove - 5 Bed, 6 Bath
No 3 Aubin Grove - 5 Bed, 6 Bath



