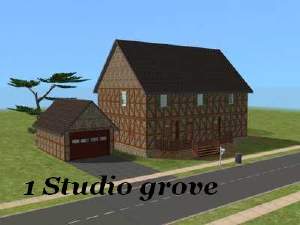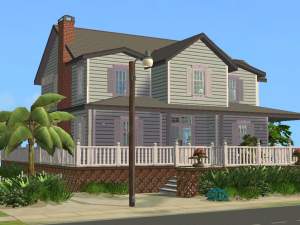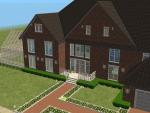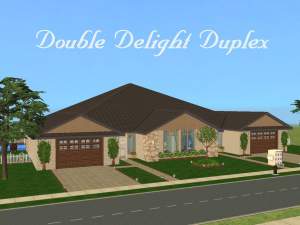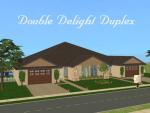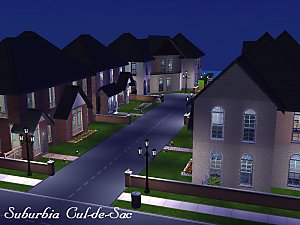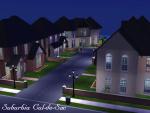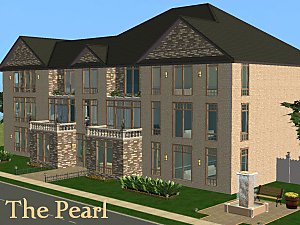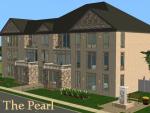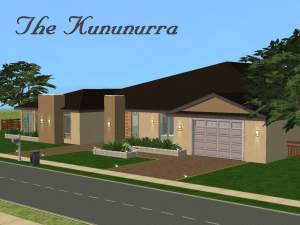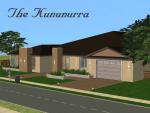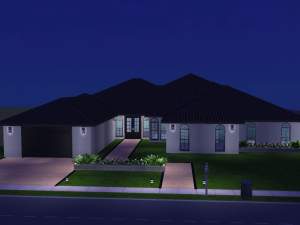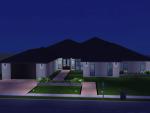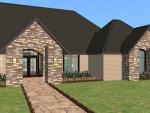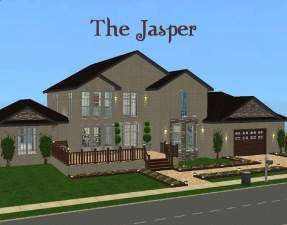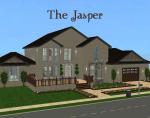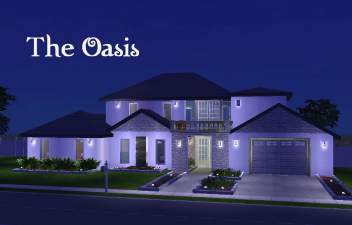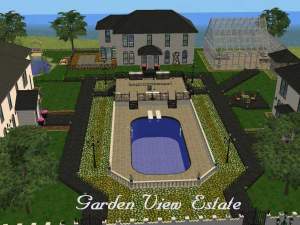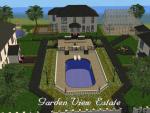 No 5 Aubin Grove - 3 Bdr, 4 Bath
No 5 Aubin Grove - 3 Bdr, 4 Bath

snapshot_00000001_149e4965.jpg - width=600 height=450

snapshot_00000001_549e4d95.jpg - width=600 height=450

snapshot_00000001_749e498f.jpg - width=600 height=450

snapshot_00000001_749e4959.jpg - width=600 height=450

snapshot_00000001_b49e4a6e.jpg - width=600 height=450

snapshot_00000001_d49e3fc1.jpg - width=600 height=450

snapshot_00000001_d49e4a24.jpg - width=600 height=450
Hi, I hope you like this home. It is a floor plan from eplans, modified for your sims. The home is big enough to comfortably hold 6 sims.
Details
- One Level
- Double Garage with indoor access
- Pool
- Outside Sunroom with barbecue
- Large Master Bedroom with ensuite and a parents only sunroom.
- Lounge
- Kitchen
- Dining
- Study
- Bathroom
- 2 Double Bedrooms with ensuites and dressing rooms
(if you would like these bedrooms can easily be made into four bedrooms)
This lot is furnished. There is only minimal custom content. I had to split the floor layout into two pictures.
-
Lot Size: 4x5
Lot Price: 205,969
Custom Content Included:
- Who needs lawns in the suburbs these days? Create a no-mow yard with the 'Paddio' range.By Holy Simoly. by Holy Simoly
- By CokeBuilder by CokeBuilder
- Made by CokeBuilder by CokeBuilder
- Georgian French Double Doors by phoenix_phaerie
- made by nengi65www.modthesims2.com by nengi65
- Made by CokeBuilder by CokeBuilder
- Made by CokeBuilder by CokeBuilder
|
Piper_26 - No 5 Aubin Grove.rar
Download
Uploaded: 21st Jan 2008, 1.00 MB.
126 downloads.
|
||||||||
| For a detailed look at individual files, see the Information tab. | ||||||||
Install Instructions
1. Download: Click the download link to save the .rar or .zip file(s) to your computer.
2. Extract the zip, rar, or 7z file.
3. Install: Double-click on the .sims2pack file to install its contents to your game. The files will automatically be installed to the proper location(s).
- You may want to use the Sims2Pack Clean Installer instead of the game's installer, which will let you install sims and pets which may otherwise give errors about needing expansion packs. It also lets you choose what included content to install. Do NOT use Clean Installer to get around this error with lots and houses as that can cause your game to crash when attempting to use that lot. Get S2PCI here: Clean Installer Official Site.
- For a full, complete guide to downloading complete with pictures and more information, see: Game Help: Downloading for Fracking Idiots.
- Custom content not showing up in the game? See: Game Help: Getting Custom Content to Show Up.
Loading comments, please wait...
-
No 2 Aubin Grove - 5 Bed, 4 Bath
by Piper_26 8th Nov 2007 at 12:35am
 +8 packs
2.7k 1
+8 packs
2.7k 1 Family Fun
Family Fun
 University
University
 Glamour Life
Glamour Life
 Nightlife
Nightlife
 Open for Business
Open for Business
 Pets
Pets
 Seasons
Seasons
 Bon Voyage
Bon Voyage
-
No 3 Aubin Grove - 5 Bed, 6 Bath
by Piper_26 30th Dec 2007 at 9:12am
 +8 packs
1 2.7k
+8 packs
1 2.7k Family Fun
Family Fun
 University
University
 Glamour Life
Glamour Life
 Nightlife
Nightlife
 Open for Business
Open for Business
 Pets
Pets
 Seasons
Seasons
 Bon Voyage
Bon Voyage
-
No 2 Aubin Grove - 5 Bed, 4 Bath
by Piper_26 8th Nov 2007 at 12:35am
No 2 Aubin Grove Details 5 Bedrooms 4 Bathrooms First Floor - Kitchen more...
 +8 packs
2.7k 1
+8 packs
2.7k 1 Family Fun
Family Fun
 University
University
 Glamour Life
Glamour Life
 Nightlife
Nightlife
 Open for Business
Open for Business
 Pets
Pets
 Seasons
Seasons
 Bon Voyage
Bon Voyage
-
The Pearl - Apartments (One CC)
by Piper_26 28th Apr 2009 at 4:54am
This lot has only one piece of custom content. I have been working on these apartments for quite awhile. more...
 +10 packs
4 14k 8
+10 packs
4 14k 8 Family Fun
Family Fun
 University
University
 Glamour Life
Glamour Life
 Nightlife
Nightlife
 Open for Business
Open for Business
 Pets
Pets
 Seasons
Seasons
 Bon Voyage
Bon Voyage
 Free Time
Free Time
 Apartment Life
Apartment Life
Packs Needed
| Base Game | |
|---|---|
 | Sims 2 |
| Expansion Pack | |
|---|---|
 | University |
 | Nightlife |
 | Open for Business |
 | Pets |
 | Seasons |
 | Bon Voyage |
| Stuff Pack | |
|---|---|
 | Family Fun |
 | Glamour Life |

 Sign in to Mod The Sims
Sign in to Mod The Sims





