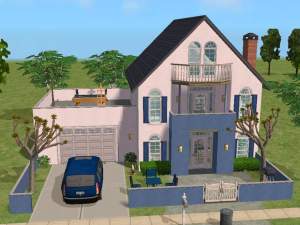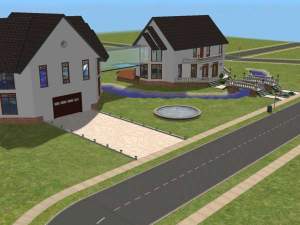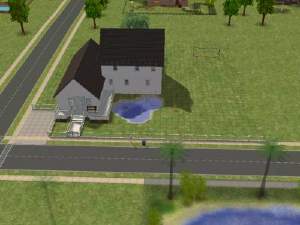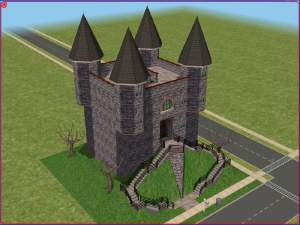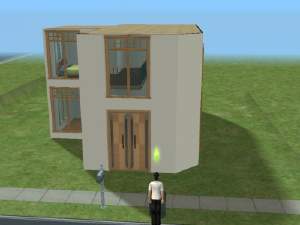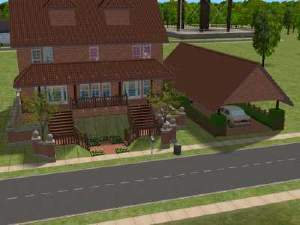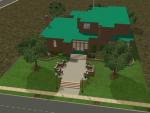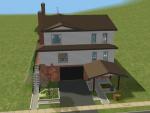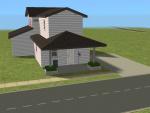 Affordable Housing for a small family
Affordable Housing for a small family

exterior lot view.jpg - width=600 height=450

first_floor_interior.jpg - width=600 height=450

second_floor_interior.jpg - width=600 height=450
Category: Residental Lot
Price: $39096
Furnished: Yes, Maxis content only.
Played/Tested: Yes / Yes - 3 days*
*
The version uploaded is of the house unplayed so it's at its full value, however its been tested and played through several small families for upwards of a week to make sure all the objects work.
I have always had a personal preference for well-made houses that are functional while still looking good enough for the neighborhood. This is a house developed on the idea that $40k isn't too difficult for two individuals to pull together and to have everything neccesary to start a small family of 1, pushing it at 2 and not have to worry about lacking a critical object or enough space for proper living.
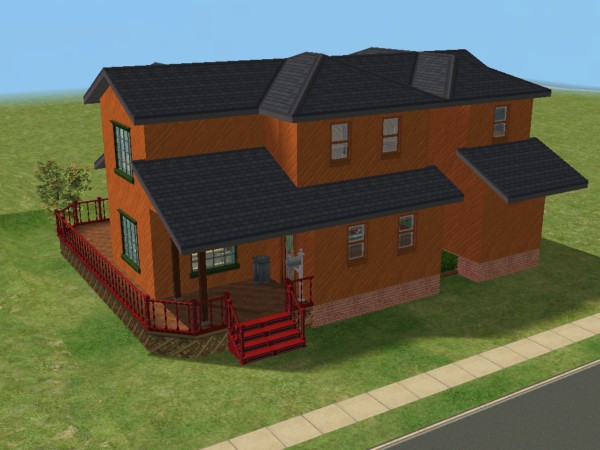
The front porch is covered and there sits both the mailbox and trash can, so it isn't far for the sim to go to deal with either thing. A double stairway means theres alway enough room for plenty of people to get into the house with enough porch room for several guests to be waiting to be greeted at the same time without someone being caught out in the rain, so to speak.
The porch loops around to a backyard deck, not covered but with enough room for future awning solutions. There is enough room to setup a backyard bbq, hot tub or general purpose area for the warmer months. The landscaping is kept sparse for taking it easy on the minimum requirement users, and to give buyers more space to plant their own landscaping to fit the tastes of their family.
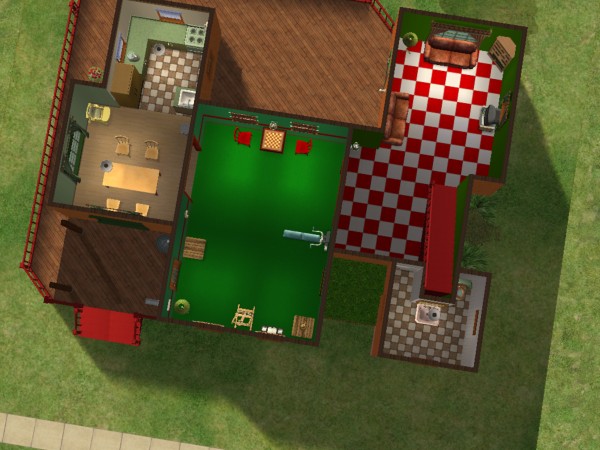
The porch enters into the largest part of the first floor, a general purpose room where theres more then enough room for artwork, exercise, dancing and chess playing and small families won't be worried about having parties and not having enough room. End tables give space for bills and anything else that might come in the mail.
The dining room is designed with a small family plus the ever-important visitor in mind, starting with this room the idea of raising a family is already in mind with a high-chair strategically placed to be in sight but out of the walking way of other sims. Large windows let in plenty of lights for eating sims and its within a few steps to the kitchen and back, making setting up meals pretty more easy on hard-working sims.
The kitchen is small yet functional in its design, there is just enough space to cook a meal without being in the way of those in the dining room. Likewise cooking and dishwashing can be done without interfering in those who might want to grab a quick snack out of the 'fridge. It's also spaced just right for the eventful kitchen fires, far enough not to set all your dining guests on fire and close enough for easy access by firefighters should the need arise.
The living room is opposite from the rest of the first floor in its own niche, the key here it's seperated from the noise and disruptions that could occur in the general room and the dining room, prefect for sims not really up for larger crowds but still comfortable enough to have the entire family sitting down to watching tv or reading. A door leads onto the back deck area.
A small guest bathroom is "hidden" behind the stairs, there is enough room in it so that guests won't be fighting each other to get in and out of the bathroom. For family usage, there's easily enough room for someone to utilize the sink and someone else to use the toilet without being in each others way (depending on what issues your family has with privacy that is).
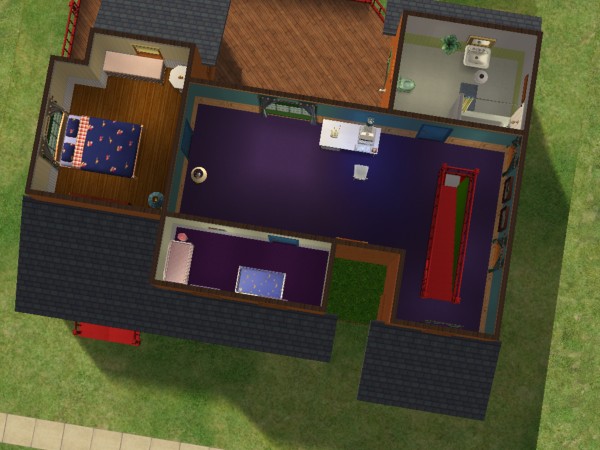
The second floor is built around the idea of an inner sanctum for family living, not merely the standard of having bedrooms upstairs. There is considerable open area where a desk and computer currently sit (but allows for easy changes throughout your family's life stages). There is also a phone so that sims can take their calls on both floors and on the second floor they are far more likely not in the way of other sims moving throughout the house.
The main bathroom of the house sits near the stairs, so sims can easily go from the bedroom to the bathroom and then downstairs (or in reverse) in a natural path. I always like bathrooms with plenty of space, because in a family bathroom you could easily have someone using the toilet, the sink and the bathtub or shower at the same time and if my sim family has no problems with that, then they should be able to do so. The mixture of bathtub and shower means it can take care of all sim needs without having to build a second full bathroom in the event you want a second option.
The master bedroom is cozy and functional at the same time, meeting all the basic needs of an adult couple. A large window behind the bed provides for plenty of daytime light, while there are the two other essential items of a bedroom. A wardrobe, placed just far enough so that a dressing sim won't be in the way of a sim about to crawl into bed. There is an alarm clock on an end table, something that alot of lots seem to forget.
Lastly there is a small room, initially designed and furnished as a baby room but can be easily converted into a child's small bedroom. There is even enough room to make it a double bedroom for two children, but no more since this lot is meant for smaller families.
Lot Size: 2x2
Lot Price: $39096
|
1.5br1.5bthsmallfamily.rar
Download
Uploaded: 11th Jan 2008, 462.5 KB.
42 downloads.
|
||||||||
| For a detailed look at individual files, see the Information tab. | ||||||||
Install Instructions
1. Download: Click the download link to save the .rar or .zip file(s) to your computer.
2. Extract the zip, rar, or 7z file.
3. Install: Double-click on the .sims2pack file to install its contents to your game. The files will automatically be installed to the proper location(s).
- You may want to use the Sims2Pack Clean Installer instead of the game's installer, which will let you install sims and pets which may otherwise give errors about needing expansion packs. It also lets you choose what included content to install. Do NOT use Clean Installer to get around this error with lots and houses as that can cause your game to crash when attempting to use that lot. Get S2PCI here: Clean Installer Official Site.
- For a full, complete guide to downloading complete with pictures and more information, see: Game Help: Downloading for Fracking Idiots.
- Custom content not showing up in the game? See: Game Help: Getting Custom Content to Show Up.
Loading comments, please wait...
-
by davideva 26th Nov 2005 at 3:12am
 15
11.3k
3
15
11.3k
3
-
by LikeHoo 30th Jan 2006 at 6:01pm
 2
4.6k
1
2
4.6k
1
-
by Amanda_22 7th Feb 2006 at 12:12pm
 3
5.5k
3
5.5k
-
A small castle for a small vampire
by schorm6 9th May 2006 at 4:31pm
 +3 packs
8 10.8k 5
+3 packs
8 10.8k 5 University
University
 Nightlife
Nightlife
 Open for Business
Open for Business
-
by LondonersMrs 18th May 2006 at 5:48pm
 +3 packs
1 3.6k
+3 packs
1 3.6k University
University
 Nightlife
Nightlife
 Open for Business
Open for Business
-
Simple Life- For a small family
by SunnyDaiki 20th Sep 2007 at 6:12pm
 +6 packs
1 3.4k 1
+6 packs
1 3.4k 1 University
University
 Glamour Life
Glamour Life
 Nightlife
Nightlife
 Open for Business
Open for Business
 Seasons
Seasons
 Bon Voyage
Bon Voyage
-
Hillside Home For Extended Families
by GC1CEO 16th Jan 2008 at 12:41am
Title: Hillside Home For Extended Families Category: Residental Lot Price: $147570 Furnished: Yes, Maxis content only. more...
 +10 packs
5.6k
+10 packs
5.6k Family Fun
Family Fun
 University
University
 Glamour Life
Glamour Life
 Nightlife
Nightlife
 Celebration
Celebration
 Open for Business
Open for Business
 Pets
Pets
 H&M Fashion
H&M Fashion
 Seasons
Seasons
 Bon Voyage
Bon Voyage
-
Spartan Starter Home with Room to Expand
by GC1CEO 13th Jan 2008 at 1:39am
Title: Spartan Single Starter Lot With Room To Grow Category: Residental Lot Price: $19999 Furnished: Yes, Maxis content only. more...
 +8 packs
2 6k 1
+8 packs
2 6k 1 Family Fun
Family Fun
 University
University
 Glamour Life
Glamour Life
 Nightlife
Nightlife
 Open for Business
Open for Business
 Pets
Pets
 Seasons
Seasons
 Bon Voyage
Bon Voyage
Packs Needed
| Base Game | |
|---|---|
 | Sims 2 |
| Expansion Pack | |
|---|---|
 | University |
 | Nightlife |
 | Open for Business |
 | Pets |
 | Seasons |
 | Bon Voyage |
| Stuff Pack | |
|---|---|
 | Family Fun |
 | Glamour Life |
 | Celebration |
 | H&M Fashion |

 Sign in to Mod The Sims
Sign in to Mod The Sims Affordable Housing for a small family
Affordable Housing for a small family


