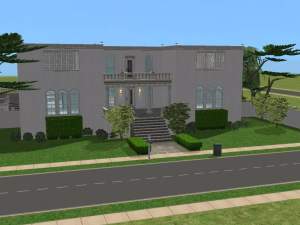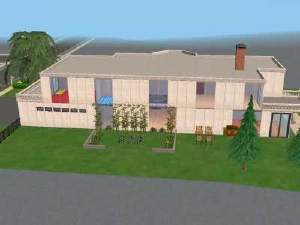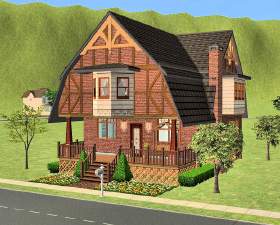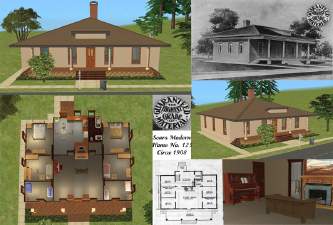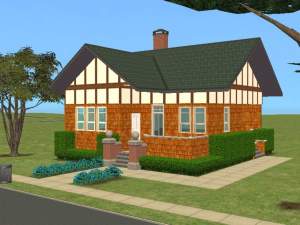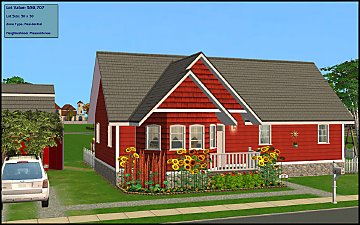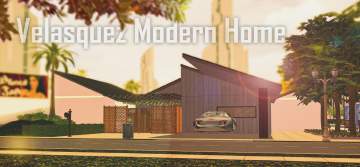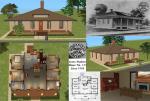 Sears Modern Home No. 126
Sears Modern Home No. 126
SCREENSHOTS

Screenshot.jpg - width=763 height=600

Floorplan.jpg - width=549 height=549
Downloaded 79 times
29 Thanks
0 Favourited
5,896 Views
Say Thanks!
Thanked!
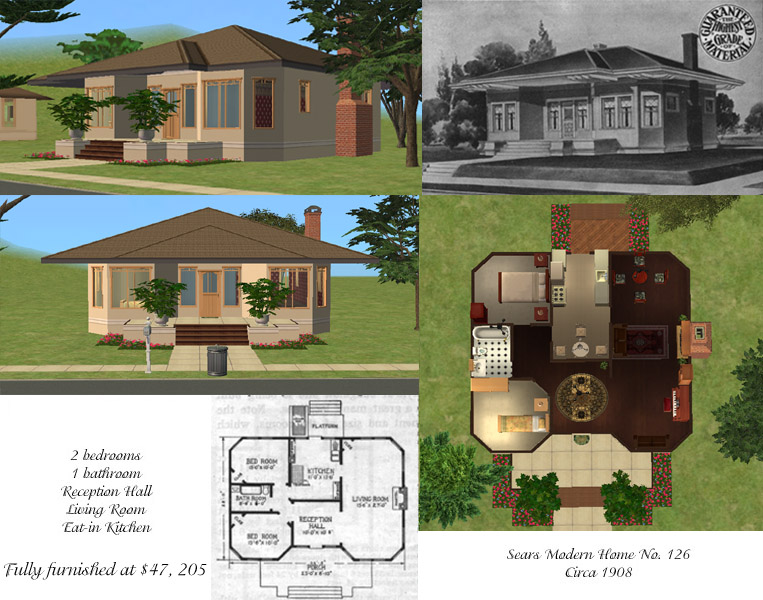
Sears Modern Home No. 126
Circa 1909
"Every room in the house is light and airy, the ventilation is perfect. Both bedrooms adjoin the bathroom. Has a large, spacious reception hall which leads to a large living and dining room, is equipped with a beautiful rustic open fireplace. The arrangement of the kitchen is very convenient...This modern home is of the 20th Century Queen Anne style."
Modeled after one of the earliest Sears Modern Home designs, this two bedroom, one bathroom bungalow has been faithfully reproduced from the original designs with very little modification. What modifications there are have been made only to enhance playability.
The front bedroom is spacious enough to accomodate a single bed, nightstand, and dresser while the back bedroom comfortably fits a double bed with two nightstands. The house comes fully furnished and is perfect for a family of three. There is even space for a driveway and garage to be constructed to the left of the house if you so choose. The front yard has been decorated using mostly Maxis plants, though there is some custom content included in this house.
Lot Size: 3x3
Lot Price: $47,205
Custom Content Included:
- Mission 2-tile Window 2 by chrissy6930
- Mission Glass Door by chrissy6930
- Mission Glass Door 2 by chrissy6930
- Mission Window by chrissy6930
- Mission Window by chrissy6930
- Mission Window Short by chrissy6930
- Recolor of Mission Windows by chrissy6930
- Victorian Floor Tiles - Set 2, Floor 1a by dimsim78
- Victorian Tiled Walls - Set 2, Wall 2b by dimsim78
- Polished Floor by Holy Simoly
- Cast Stone Planter by Marina at MarinaSims2
- SONO-Outdoorset Plant by Tolli
- Wall by benjaminsaysoink
Additional Credits:
Frillen - For saving the roof! Thanks!
MTS has all free content, all the time. Donate to help keep it running.
|
Sears Modern Home No. 126.rar
Download
Uploaded: 12th Aug 2008, 1,000.6 KB.
233 downloads.
|
||||||||
| For a detailed look at individual files, see the Information tab. | ||||||||
Install Instructions
Basic Download and Install Instructions:
1. Download: Click the download link to save the .rar or .zip file(s) to your computer.
2. Extract the zip, rar, or 7z file.
3. Install: Double-click on the .sims2pack file to install its contents to your game. The files will automatically be installed to the proper location(s).
1. Download: Click the download link to save the .rar or .zip file(s) to your computer.
2. Extract the zip, rar, or 7z file.
3. Install: Double-click on the .sims2pack file to install its contents to your game. The files will automatically be installed to the proper location(s).
- You may want to use the Sims2Pack Clean Installer instead of the game's installer, which will let you install sims and pets which may otherwise give errors about needing expansion packs. It also lets you choose what included content to install. Do NOT use Clean Installer to get around this error with lots and houses as that can cause your game to crash when attempting to use that lot. Get S2PCI here: Clean Installer Official Site.
- For a full, complete guide to downloading complete with pictures and more information, see: Game Help: Downloading for Fracking Idiots.
- Custom content not showing up in the game? See: Game Help: Getting Custom Content to Show Up.
Loading comments, please wait...
Author
Download Details
Packs:




 + 1 SPs
+ 1 SPs
 View with Names
View with Names
Uploaded: 12th Aug 2008 at 8:34 PM
Updated: 22nd Dec 2008 at 6:33 PM
Uploaded: 12th Aug 2008 at 8:34 PM
Updated: 22nd Dec 2008 at 6:33 PM
Number of bedrooms:
– 2 Bedrooms
Custom Content Included:
– Build and Buy Mode Content
: Furniture, decorations, etc.
Furnishings:
– Fully Furnished
: Lot is completely decked out in furnishings
Special Flags:
– Not Applicable
Tags
#sears, #bungalow, #126, #1909, #modern home
Other Download Recommendations:
-
by kelpschinator 3rd Jun 2006 at 5:32am
 +3 packs
2 5.1k
+3 packs
2 5.1k University
University
 Nightlife
Nightlife
 Open for Business
Open for Business
-
by sarah*rose 14th Oct 2008 at 4:28am
 +7 packs
3 4.6k 3
+7 packs
3 4.6k 3 University
University
 Nightlife
Nightlife
 Open for Business
Open for Business
 Pets
Pets
 Seasons
Seasons
 Kitchen & Bath
Kitchen & Bath
 Ikea Home
Ikea Home
-
by HugeLunatic 20th Mar 2013 at 6:26pm
 +17 packs
8 15.1k 28
+17 packs
8 15.1k 28 Happy Holiday
Happy Holiday
 Family Fun
Family Fun
 University
University
 Glamour Life
Glamour Life
 Nightlife
Nightlife
 Celebration
Celebration
 Open for Business
Open for Business
 Pets
Pets
 H&M Fashion
H&M Fashion
 Teen Style
Teen Style
 Seasons
Seasons
 Kitchen & Bath
Kitchen & Bath
 Bon Voyage
Bon Voyage
 Free Time
Free Time
 Ikea Home
Ikea Home
 Apartment Life
Apartment Life
 Mansion and Garden
Mansion and Garden
More downloads by DixieC318:
See more
Packs Needed
| Base Game | |
|---|---|
 | Sims 2 |
| Expansion Pack | |
|---|---|
 | University |
 | Nightlife |
 | Seasons |
 | Bon Voyage |
| Stuff Pack | |
|---|---|
 | Family Fun |

 Sign in to Mod The Sims
Sign in to Mod The Sims
