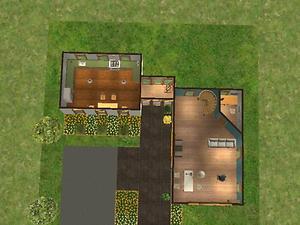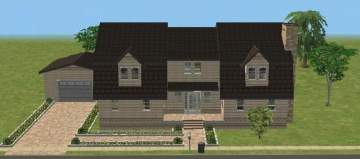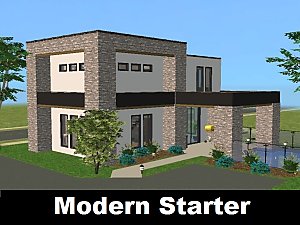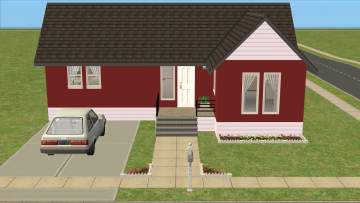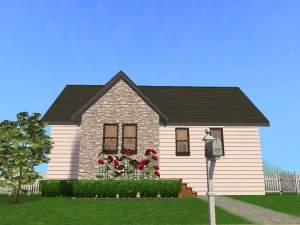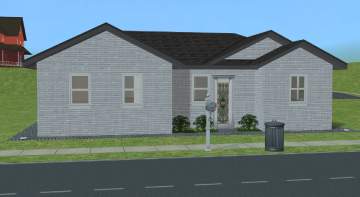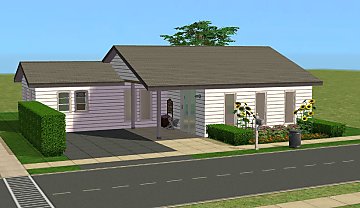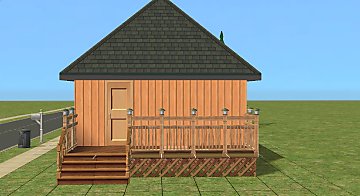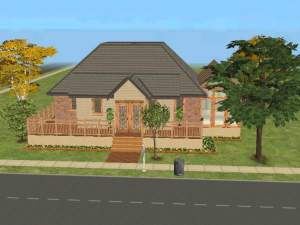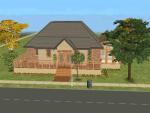 Barn style conversion with a modern kitchen extension
Barn style conversion with a modern kitchen extension

Front outside.JPG - width=600 height=450

Floor plan 1.JPG - width=600 height=450

floor plan 2.JPG - width=600 height=450
On the ground floor in the barn area there's a spacious living/formal dining area and a small study nook in the corner. A spiral staircase leads up to one large bedroom and a comfortable bathroom.
There isn't lots of room to extend to the side but there's plenty at the back and the loft space can be used in the high areas of the roof.
Outside there's room for a driveway as shown, plenty of flowers and greenery and an empty spacious back garden to use as you want to.
Lot Size: 2x2
Lot Price: 30556
|
Barn.rar
Download
Uploaded: 22nd Mar 2009, 455.6 KB.
112 downloads.
|
||||||||
| For a detailed look at individual files, see the Information tab. | ||||||||
Install Instructions
1. Download: Click the download link to save the .rar or .zip file(s) to your computer.
2. Extract the zip, rar, or 7z file.
3. Install: Double-click on the .sims2pack file to install its contents to your game. The files will automatically be installed to the proper location(s).
- You may want to use the Sims2Pack Clean Installer instead of the game's installer, which will let you install sims and pets which may otherwise give errors about needing expansion packs. It also lets you choose what included content to install. Do NOT use Clean Installer to get around this error with lots and houses as that can cause your game to crash when attempting to use that lot. Get S2PCI here: Clean Installer Official Site.
- For a full, complete guide to downloading complete with pictures and more information, see: Game Help: Downloading for Fracking Idiots.
- Custom content not showing up in the game? See: Game Help: Getting Custom Content to Show Up.
Loading comments, please wait...
Uploaded: 22nd Mar 2009 at 4:30 AM
-
Maybe Modern: Starter House: NO CC
by mr.moo7999 24th Feb 2009 at 3:53am
 +9 packs
4 4.7k 1
+9 packs
4 4.7k 1 Happy Holiday
Happy Holiday
 University
University
 Glamour Life
Glamour Life
 Nightlife
Nightlife
 Open for Business
Open for Business
 Pets
Pets
 Seasons
Seasons
 Kitchen & Bath
Kitchen & Bath
 Ikea Home
Ikea Home
-
Modern Starter w/ Pool & Driveway
by Honeywell 7th Jan 2010 at 2:20am
 +3 packs
7 21.7k 35
+3 packs
7 21.7k 35 Nightlife
Nightlife
 Ikea Home
Ikea Home
 Mansion and Garden
Mansion and Garden
-
by RodriiSIMS 9th Oct 2018 at 8:32am
 +17 packs
1 20.7k 5
+17 packs
1 20.7k 5 Happy Holiday
Happy Holiday
 Family Fun
Family Fun
 University
University
 Glamour Life
Glamour Life
 Nightlife
Nightlife
 Celebration
Celebration
 Open for Business
Open for Business
 Pets
Pets
 H&M Fashion
H&M Fashion
 Teen Style
Teen Style
 Seasons
Seasons
 Kitchen & Bath
Kitchen & Bath
 Bon Voyage
Bon Voyage
 Free Time
Free Time
 Ikea Home
Ikea Home
 Apartment Life
Apartment Life
 Mansion and Garden
Mansion and Garden
-
by xrebelyellx 29th Aug 2022 at 9:26pm
 +17 packs
2 3.1k 6
+17 packs
2 3.1k 6 Happy Holiday
Happy Holiday
 Family Fun
Family Fun
 University
University
 Glamour Life
Glamour Life
 Nightlife
Nightlife
 Celebration
Celebration
 Open for Business
Open for Business
 Pets
Pets
 H&M Fashion
H&M Fashion
 Teen Style
Teen Style
 Seasons
Seasons
 Kitchen & Bath
Kitchen & Bath
 Bon Voyage
Bon Voyage
 Free Time
Free Time
 Ikea Home
Ikea Home
 Apartment Life
Apartment Life
 Mansion and Garden
Mansion and Garden
-
Black & Yellow Modern Starter - No CC
by SimsArch 6th Dec 2022 at 9:14pm
 +17 packs
10 3.1k 15
+17 packs
10 3.1k 15 Happy Holiday
Happy Holiday
 Family Fun
Family Fun
 University
University
 Glamour Life
Glamour Life
 Nightlife
Nightlife
 Celebration
Celebration
 Open for Business
Open for Business
 Pets
Pets
 H&M Fashion
H&M Fashion
 Teen Style
Teen Style
 Seasons
Seasons
 Kitchen & Bath
Kitchen & Bath
 Bon Voyage
Bon Voyage
 Free Time
Free Time
 Ikea Home
Ikea Home
 Apartment Life
Apartment Life
 Mansion and Garden
Mansion and Garden
-
Small country house for a couple
by princess_chipito 23rd Mar 2009 at 5:23am
This is quite a small house but it has everything your sim needs =) One double more...
 +10 packs
5 7.2k 1
+10 packs
5 7.2k 1 Family Fun
Family Fun
 University
University
 Open for Business
Open for Business
 Pets
Pets
 Seasons
Seasons
 Kitchen & Bath
Kitchen & Bath
 Bon Voyage
Bon Voyage
 Free Time
Free Time
 Ikea Home
Ikea Home
 Apartment Life
Apartment Life
Packs Needed
| Base Game | |
|---|---|
 | Sims 2 |
| Expansion Pack | |
|---|---|
 | University |
 | Nightlife |
 | Open for Business |
 | Pets |
 | Seasons |
 | Bon Voyage |
 | Free Time |
 | Apartment Life |
| Stuff Pack | |
|---|---|
 | Family Fun |
 | Kitchen & Bath |
 | Ikea Home |
About Me
Only just started uploading my things so please bear with me! If you have any criticism or advice please message me =)

 Sign in to Mod The Sims
Sign in to Mod The Sims Barn style conversion with a modern kitchen extension
Barn style conversion with a modern kitchen extension
