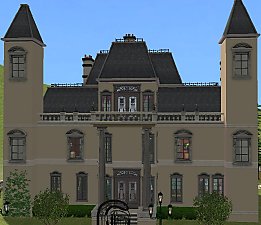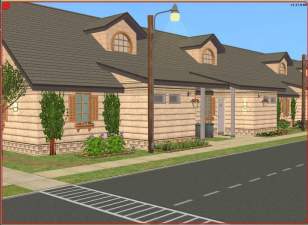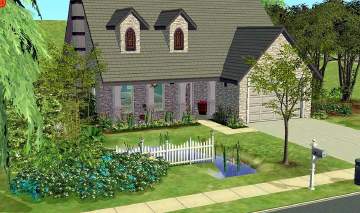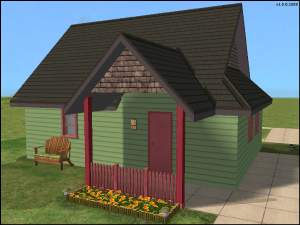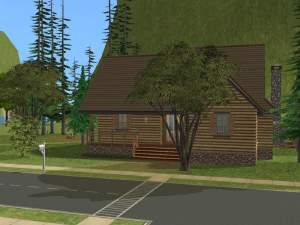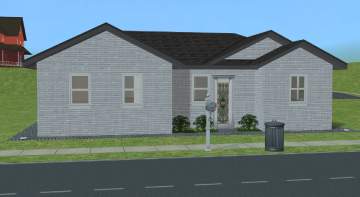 Modern Minimal - No CC
Modern Minimal - No CC

modern_minimal_1.JPG - width=1184 height=776

modern_minimal_2.JPG - width=1186 height=694

modern_minimal_3.JPG - width=1210 height=695

modern_minimal_4.JPG - width=1190 height=671
Kitchen and Dining area.

modern_minimal_5.JPG - width=1172 height=699
Living Area.

modern_minimal_6.JPG - width=1243 height=704
Bedroom area

modern_minimal_7.JPG - width=1005 height=679
Balcony

modern_minimal_8.JPG - width=868 height=837
1st Floor plan.

modern_minimal_9.JPG - width=897 height=844
2nd floor plan.

modern_minimal_10.JPG - width=1184 height=798
The frontal view of Modern Minimal

modern_minimal_11.JPG - width=1178 height=680











I had a really open concept in mind, so there's very little partitioning walls within the house itself. (The toilet is the only conventional room with a door; the rest are arches)
Consists of:
I wanted a really open plan, using the stairs as a partitioning device to separate the dining area, kitchen and living area.
The 2nd floor is essentially an open space, consisting of the bed area, study and the conventional toilet.
The estate is enclosed by concrete walls to give a feeling of security albeit the 'openess' of the house itself. ( or at least that is what i hope to achieve)
Intended for urban use, ideal for busy couples.
Anyways, enjoy. Feel free to comment and give suggestions! I'm a budding architect and would like to learn more!
Lot Size: 3x3
Lot Price: 105403
|
Modern Minimal.rar
| Modern Minimal is a medium urban estate, intended for work-oriented couples.
Download
Uploaded: 29th Jun 2009, 732.5 KB.
417 downloads.
|
||||||||
| For a detailed look at individual files, see the Information tab. | ||||||||
Install Instructions
1. Download: Click the download link to save the .rar or .zip file(s) to your computer.
2. Extract the zip, rar, or 7z file.
3. Install: Double-click on the .sims2pack file to install its contents to your game. The files will automatically be installed to the proper location(s).
- You may want to use the Sims2Pack Clean Installer instead of the game's installer, which will let you install sims and pets which may otherwise give errors about needing expansion packs. It also lets you choose what included content to install. Do NOT use Clean Installer to get around this error with lots and houses as that can cause your game to crash when attempting to use that lot. Get S2PCI here: Clean Installer Official Site.
- For a full, complete guide to downloading complete with pictures and more information, see: Game Help: Downloading for Fracking Idiots.
- Custom content not showing up in the game? See: Game Help: Getting Custom Content to Show Up.
Loading comments, please wait...
Uploaded: 29th Jun 2009 at 8:51 PM
Updated: 1st Jul 2009 at 12:47 PM
-
Scandinavian Rowhouse #2 - 4 apartments - No CC!
by Maranatah 28th Mar 2010 at 4:54am
 +17 packs
6 12.8k 14
+17 packs
6 12.8k 14 Happy Holiday
Happy Holiday
 Family Fun
Family Fun
 University
University
 Glamour Life
Glamour Life
 Nightlife
Nightlife
 Celebration
Celebration
 Open for Business
Open for Business
 Pets
Pets
 H&M Fashion
H&M Fashion
 Teen Style
Teen Style
 Seasons
Seasons
 Kitchen & Bath
Kitchen & Bath
 Bon Voyage
Bon Voyage
 Free Time
Free Time
 Ikea Home
Ikea Home
 Apartment Life
Apartment Life
 Mansion and Garden
Mansion and Garden
-
by HugeLunatic 29th Aug 2011 at 9:12am
 9
33.1k
63
9
33.1k
63
-
by RodriiSIMS 9th Oct 2018 at 8:32am
 +17 packs
1 20.7k 5
+17 packs
1 20.7k 5 Happy Holiday
Happy Holiday
 Family Fun
Family Fun
 University
University
 Glamour Life
Glamour Life
 Nightlife
Nightlife
 Celebration
Celebration
 Open for Business
Open for Business
 Pets
Pets
 H&M Fashion
H&M Fashion
 Teen Style
Teen Style
 Seasons
Seasons
 Kitchen & Bath
Kitchen & Bath
 Bon Voyage
Bon Voyage
 Free Time
Free Time
 Ikea Home
Ikea Home
 Apartment Life
Apartment Life
 Mansion and Garden
Mansion and Garden
-
by Apparently Adam 11th May 2021 at 6:42pm
 +17 packs
2.6k 8
+17 packs
2.6k 8 Happy Holiday
Happy Holiday
 Family Fun
Family Fun
 University
University
 Glamour Life
Glamour Life
 Nightlife
Nightlife
 Celebration
Celebration
 Open for Business
Open for Business
 Pets
Pets
 H&M Fashion
H&M Fashion
 Teen Style
Teen Style
 Seasons
Seasons
 Kitchen & Bath
Kitchen & Bath
 Bon Voyage
Bon Voyage
 Free Time
Free Time
 Ikea Home
Ikea Home
 Apartment Life
Apartment Life
 Mansion and Garden
Mansion and Garden
-
by Kynodontas updated 23rd Dec 2021 at 5:20pm
 +17 packs
6 3.4k 18
+17 packs
6 3.4k 18 Happy Holiday
Happy Holiday
 Family Fun
Family Fun
 University
University
 Glamour Life
Glamour Life
 Nightlife
Nightlife
 Celebration
Celebration
 Open for Business
Open for Business
 Pets
Pets
 H&M Fashion
H&M Fashion
 Teen Style
Teen Style
 Seasons
Seasons
 Kitchen & Bath
Kitchen & Bath
 Bon Voyage
Bon Voyage
 Free Time
Free Time
 Ikea Home
Ikea Home
 Apartment Life
Apartment Life
 Mansion and Garden
Mansion and Garden
-
by Poot de Atelier 13th Dec 2010 at 3:50pm
A small urban residence. Typical from where I'm from, well, only the lot size, the design is obviously from the abyss of my mind. more...
 +15 packs
4 11.2k 8
+15 packs
4 11.2k 8 Happy Holiday
Happy Holiday
 Family Fun
Family Fun
 University
University
 Glamour Life
Glamour Life
 Nightlife
Nightlife
 Celebration
Celebration
 Open for Business
Open for Business
 Pets
Pets
 H&M Fashion
H&M Fashion
 Seasons
Seasons
 Kitchen & Bath
Kitchen & Bath
 Bon Voyage
Bon Voyage
 Free Time
Free Time
 Ikea Home
Ikea Home
 Mansion and Garden
Mansion and Garden
Packs Needed
| Base Game | |
|---|---|
 | Sims 2 |
| Expansion Pack | |
|---|---|
 | University |
 | Nightlife |
 | Open for Business |
 | Pets |
 | Seasons |
 | Bon Voyage |
| Stuff Pack | |
|---|---|
 | Happy Holiday |
 | Family Fun |
 | Glamour Life |
 | Celebration |
 | H&M Fashion |
 | Kitchen & Bath |
 | Ikea Home |
 | Mansion and Garden |

 Sign in to Mod The Sims
Sign in to Mod The Sims Modern Minimal - No CC
Modern Minimal - No CC










