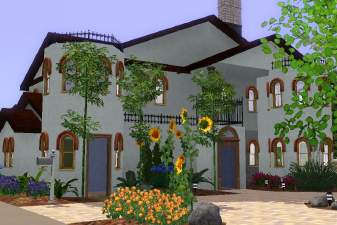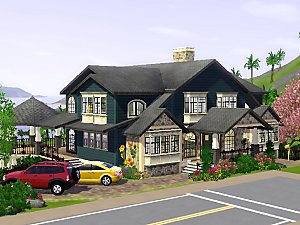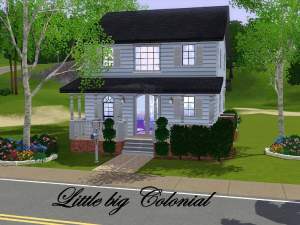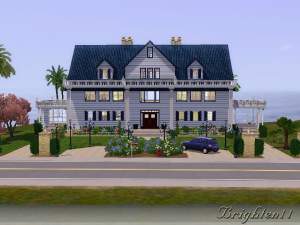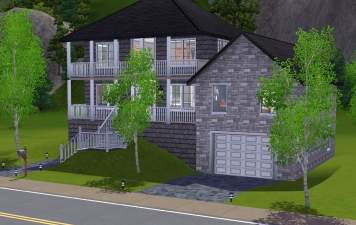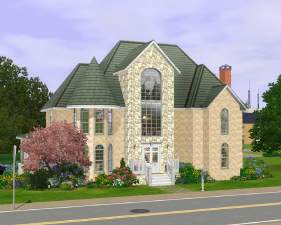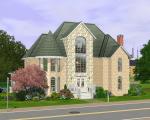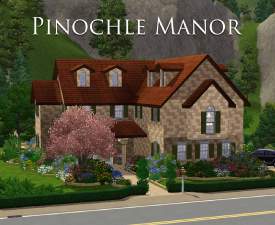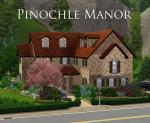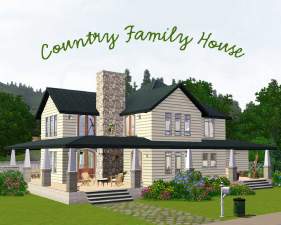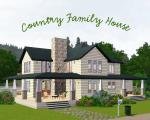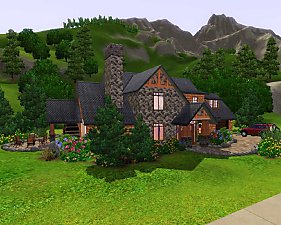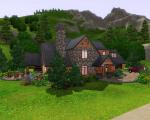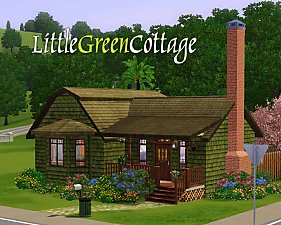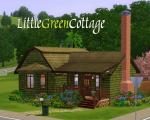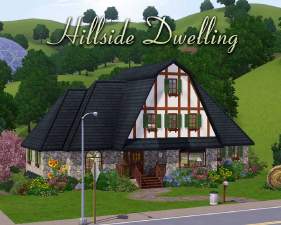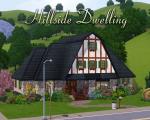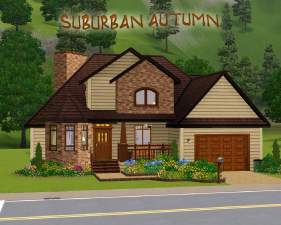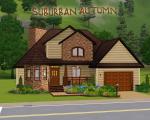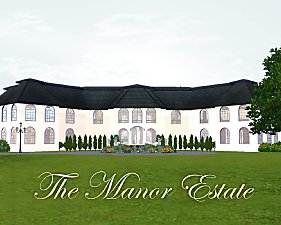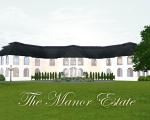 Oak Grove Colonial
Oak Grove Colonial

1-main2.jpg - width=1280 height=1024

2-views.jpg - width=1280 height=1024

3-top_view.jpg - width=1280 height=1024

4-1stfloor.jpg - width=1280 height=1024

5-2ndfloor.jpg - width=1280 height=1024
It’s a home, a perfect point for family gatherings.
Once again, I based this house on a real house plan (basically the front of the house) that can be found here. The tour of the house:
First floor
When entering in the house, at the left, the living room, with a fireplace, and, at the right, the dining room. Going further we find the kitchen (which has access to the garage) and the master suite.
Second floor
On the second floor we have two bedrooms and a nursery (one of the bedrooms has a private bath) and the common bathroom. Also, near the stairs, there’s a small “study”.
Exterior
The front of the house features a nice covered porch.
In the backyard, the BBQ area will make those Sunday afternoons taste better. There’s also a small bar and a dirt patch ready to cultivate. And for the kids there’s a slide and a sandbox.
Lot details
Lot size: 3x3
Bedrooms: 4
Bathrooms: 3
Price furnished: 105.599 §
Price unfurnished: 55.103 §
Notes
The lot contains NO custom content.
This is a corner lot (driveway to the right). Nevertheless, if you take out the small pine in the front yard, there’s space to extend the driveway 'till the main road.
The location I used for the lot is 330 Oak Grove Rd, in Sunset Valley.
|
Oak Grove Colonial.zip
Download
Uploaded: 26th Jul 2009, 3.06 MB.
1,456 downloads.
|
||||||||
| For a detailed look at individual files, see the Information tab. | ||||||||
Install Instructions
1. Click the filename or the download button to download the file to your computer.
2. Extract the zip, rar, or 7z file.
2. Select the .sims3pack file you got from extracting.
3. Cut and paste it into your Documents\Electronic Arts\The Sims 3\Downloads folder. If you do not have this folder yet, it is recommended that you open the game and then close it again so that this folder will be automatically created. Then you can place the .sims3pack into your Downloads folder.
5. Load the game's Launcher, and click on the Downloads tab. Select the house icon, find the lot in the list, and tick the box next to it. Then press the Install button below the list.
6. Wait for the installer to load, and it will install the lot to the game. You will get a message letting you know when it's done.
7. Run the game, and find your lot in Edit Town, in the premade lots bin.
Extracting from RAR, ZIP, or 7z: You will need a special program for this. For Windows, we recommend 7-Zip and for Mac OSX, we recommend Keka. Both are free and safe to use.
Need more help?
If you need more info, see Game Help:Installing TS3 Packswiki for a full, detailed step-by-step guide!
Loading comments, please wait...
Uploaded: 26th Jul 2009 at 10:23 PM
Updated: 2nd Jul 2010 at 2:15 AM by pereira
-
by traelia 28th Jun 2009 at 11:41pm
 11
10.1k
10
11
10.1k
10
-
by Mch36504 3rd Jul 2009 at 2:14am
 24
27.2k
39
24
27.2k
39
-
by EsTevMille33 18th Apr 2010 at 9:35pm
 +1 packs
4 4.3k 3
+1 packs
4 4.3k 3 World Adventures
World Adventures
-
by Johnny_Bravo 16th Jul 2010 at 6:00pm
 4
9.4k
9
4
9.4k
9
-
Windy Ridge Colonial - CC Free!
by Brighten11 4th Dec 2012 at 10:34am
 +6 packs
12 15.6k 24
+6 packs
12 15.6k 24 World Adventures
World Adventures
 Ambitions
Ambitions
 Late Night
Late Night
 Generations
Generations
 Pets
Pets
 Showtime
Showtime
-
by Asmodeuseswife 4th Sep 2014 at 6:28pm
 +17 packs
3 6.5k 20
+17 packs
3 6.5k 20 World Adventures
World Adventures
 High-End Loft Stuff
High-End Loft Stuff
 Ambitions
Ambitions
 Fast Lane Stuff
Fast Lane Stuff
 Late Night
Late Night
 Outdoor Living Stuff
Outdoor Living Stuff
 Generations
Generations
 Town Life Stuff
Town Life Stuff
 Master Suite Stuff
Master Suite Stuff
 Pets
Pets
 Showtime
Showtime
 Supernatural
Supernatural
 70s, 80s and 90s Stuff
70s, 80s and 90s Stuff
 Seasons
Seasons
 University Life
University Life
 Island Paradise
Island Paradise
 Into the Future
Into the Future
-
by CarlDillynson 18th Jan 2018 at 10:04pm
 +1 packs
7 14.1k 61
+1 packs
7 14.1k 61 Ambitions
Ambitions

 Sign in to Mod The Sims
Sign in to Mod The Sims Oak Grove Colonial
Oak Grove Colonial




