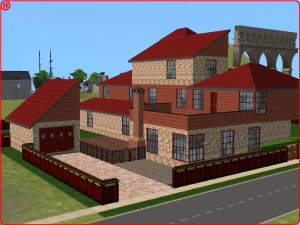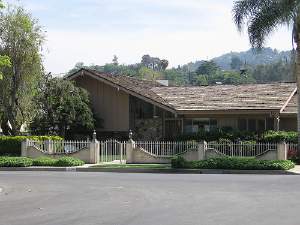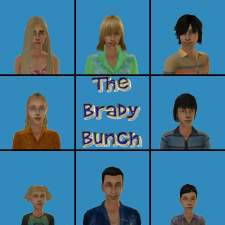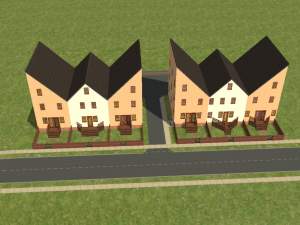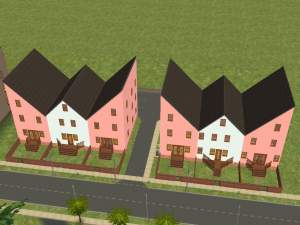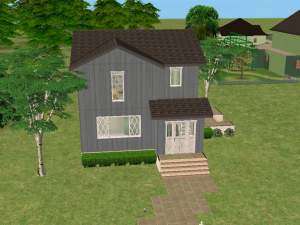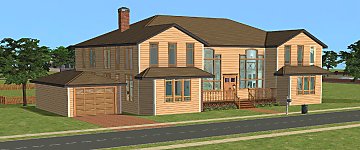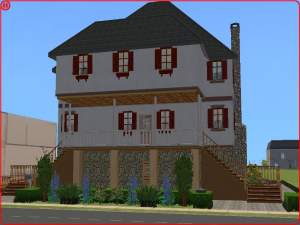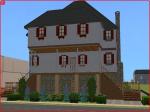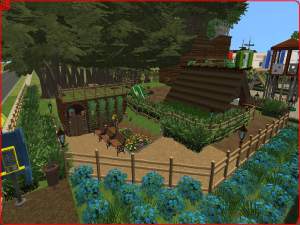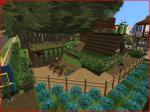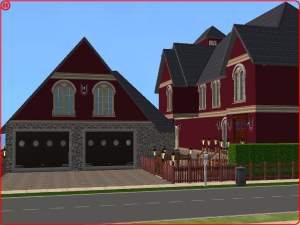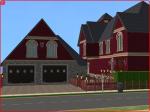 The Almost Very Brady House
The Almost Very Brady House

MWSnap026.jpg - width=1024 height=768

MWSnap028.jpg - width=1024 height=768

MWSnap029.jpg - width=1024 height=768

MWSnap030.jpg - width=1024 height=768

MWSnap031.jpg - width=1024 height=768

MWSnap032.jpg - width=1024 height=768

MWSnap033.jpg - width=1024 height=768

MWSnap034.jpg - width=1024 height=768
The break down is simple:
1st floor--Living area, Office, bathroom, stairs up, kitchen/dining, hallway to outside, family room. Outside on 1st floor: Servant's Quarter's (Alice's home in the show), and second quarters that can be a playroom or apartment (with attic access to a roof porch).
2nd Floor--stairs to 3rd, Master bed with bath and 3 closets plus outside roof porch access; boys room with bathroom, girls room with bathroom.
3rd Floor-- Greg's Attic room with bathroom and closet, access to roof porch, and secret stairs inside closet for access to "sky room". There is a door in the sky room for attic storage (separate from Greg's room).
Garage--one car, stair access to attic room.
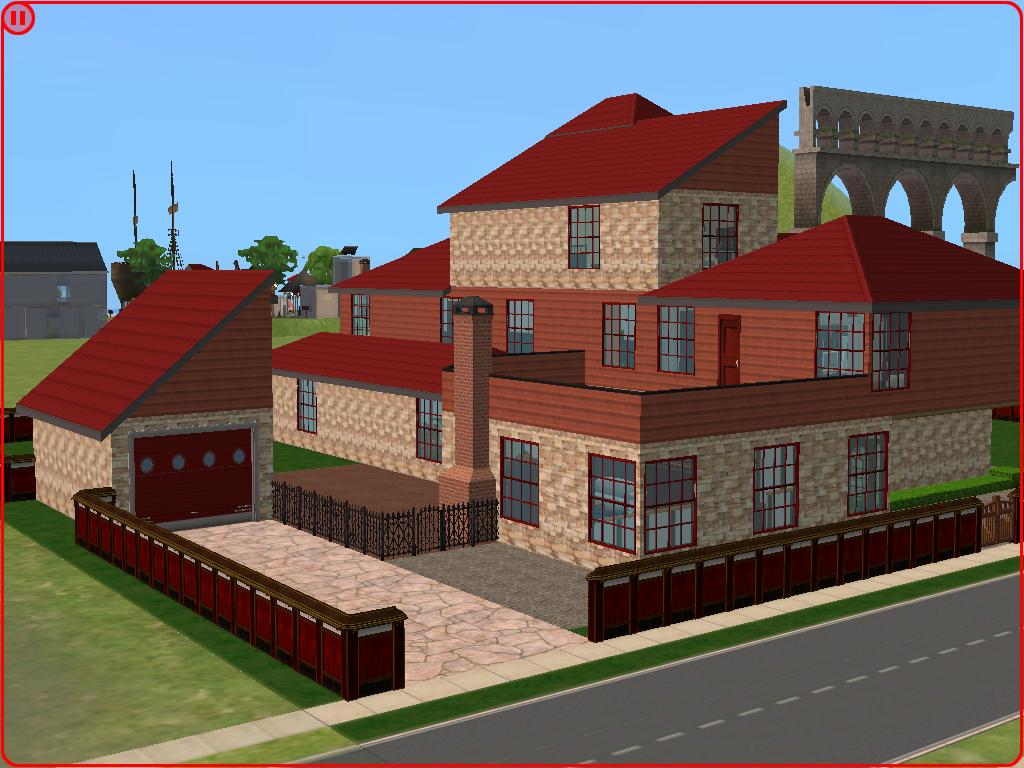
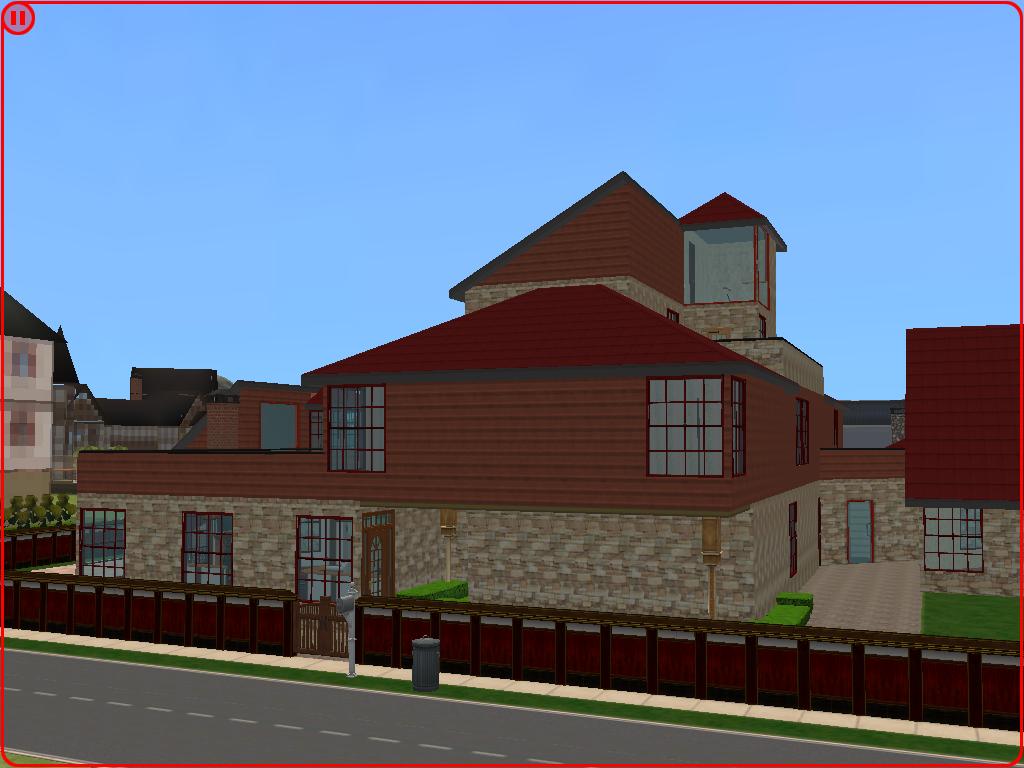
Everything completely customizable with NO custom content whatsoever. I basically combined every floor plan I found on their home and just built.

Lot Size: 5x4
Lot Price: $265,035
|
AlmostBradyHouse.rar
Download
Uploaded: 24th Sep 2009, 819.6 KB.
519 downloads.
|
||||||||
| For a detailed look at individual files, see the Information tab. | ||||||||
Install Instructions
1. Download: Click the download link to save the .rar or .zip file(s) to your computer.
2. Extract the zip, rar, or 7z file.
3. Install: Double-click on the .sims2pack file to install its contents to your game. The files will automatically be installed to the proper location(s).
- You may want to use the Sims2Pack Clean Installer instead of the game's installer, which will let you install sims and pets which may otherwise give errors about needing expansion packs. It also lets you choose what included content to install. Do NOT use Clean Installer to get around this error with lots and houses as that can cause your game to crash when attempting to use that lot. Get S2PCI here: Clean Installer Official Site.
- For a full, complete guide to downloading complete with pictures and more information, see: Game Help: Downloading for Fracking Idiots.
- Custom content not showing up in the game? See: Game Help: Getting Custom Content to Show Up.
Loading comments, please wait...
#Brady, #Very Brady, #Brady House, #Brady Bunch
-
Brady Bunch House:4222 Clinton Way, Los Angeles
by kattenijin 29th Jan 2007 at 7:50am
 +6 packs
15 44.8k 2
+6 packs
15 44.8k 2 Family Fun
Family Fun
 University
University
 Glamour Life
Glamour Life
 Nightlife
Nightlife
 Open for Business
Open for Business
 Pets
Pets
-
Andreas Way Starters #10: The Brady
by laughin02 updated 23rd Feb 2008 at 2:51am
 +6 packs
1 4.4k 3
+6 packs
1 4.4k 3 University
University
 Nightlife
Nightlife
 Open for Business
Open for Business
 Pets
Pets
 Seasons
Seasons
 Bon Voyage
Bon Voyage
-
by RoseaMarie 23rd May 2022 at 10:18pm
 +17 packs
2 2.6k 8
+17 packs
2 2.6k 8 Happy Holiday
Happy Holiday
 Family Fun
Family Fun
 University
University
 Glamour Life
Glamour Life
 Nightlife
Nightlife
 Celebration
Celebration
 Open for Business
Open for Business
 Pets
Pets
 H&M Fashion
H&M Fashion
 Teen Style
Teen Style
 Seasons
Seasons
 Kitchen & Bath
Kitchen & Bath
 Bon Voyage
Bon Voyage
 Free Time
Free Time
 Ikea Home
Ikea Home
 Apartment Life
Apartment Life
 Mansion and Garden
Mansion and Garden
-
by GothicGyrl 22nd Sep 2009 at 7:44pm
This is a Cottage built Cracker style. more...
 +7 packs
2 7.2k
+7 packs
2 7.2k University
University
 Seasons
Seasons
 Bon Voyage
Bon Voyage
 Free Time
Free Time
 Ikea Home
Ikea Home
 Apartment Life
Apartment Life
 Mansion and Garden
Mansion and Garden
-
by GothicGyrl 27th Sep 2009 at 10:48pm
Finally! more...
 +7 packs
4 15.3k 6
+7 packs
4 15.3k 6 University
University
 Seasons
Seasons
 Bon Voyage
Bon Voyage
 Free Time
Free Time
 Ikea Home
Ikea Home
 Apartment Life
Apartment Life
 Mansion and Garden
Mansion and Garden
-
by GothicGyrl 22nd Sep 2009 at 4:44am
This house is a modified Cape Cod Coastal Lighthouse. more...
 +7 packs
9.6k
+7 packs
9.6k University
University
 Seasons
Seasons
 Bon Voyage
Bon Voyage
 Free Time
Free Time
 Ikea Home
Ikea Home
 Apartment Life
Apartment Life
 Mansion and Garden
Mansion and Garden
Packs Needed
| Base Game | |
|---|---|
 | Sims 2 |
| Expansion Pack | |
|---|---|
 | University |
 | Seasons |
 | Bon Voyage |
 | Free Time |
 | Apartment Life |
| Stuff Pack | |
|---|---|
 | Happy Holiday |
 | Ikea Home |
 | Mansion and Garden |
About Me
Just please: Be kind, respect the artist by giving credit where it is due, and don't try to claim my stuff as your own. Other than that, if you can make one of my lots better, go for it. Just tell everyone you got the idea from me. :)
Oh and totally respect the Zmobies! This world would be nothing without them!
As of June 22, 2013: I am still here! I no longer have any Sims 2 stuff as I've migrated to an iMac and now have only Sims 3 stuff. I am busy working on creating some homes for Sims 3 now.
As of 1/21/2011: I am still here! I have NOT abandoned my work here on MTS. I am working on some new things to upload, just have not had the time to upload anything yet. Please do not yellow flag me. :)

 Sign in to Mod The Sims
Sign in to Mod The Sims The Almost Very Brady House
The Almost Very Brady House



