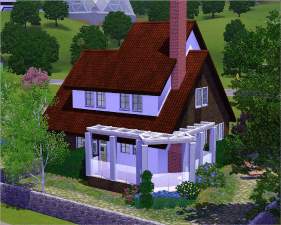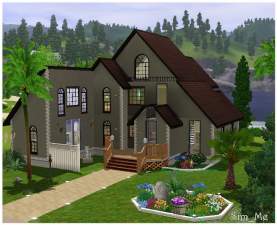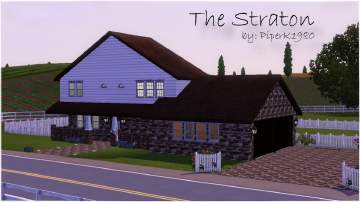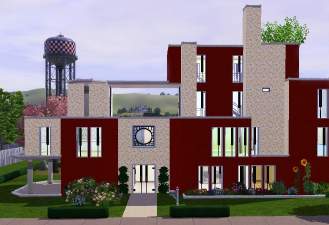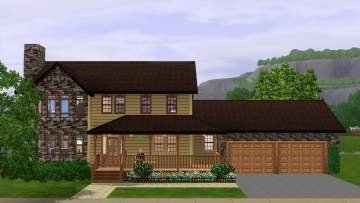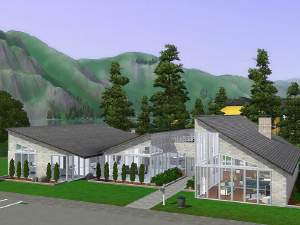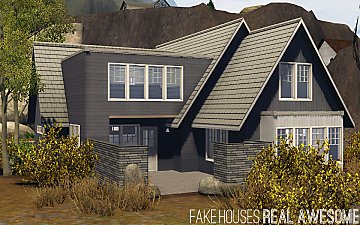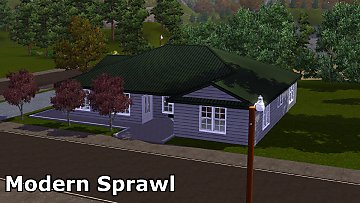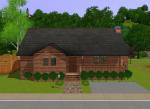 "The Avery" - Basic Contemporary Home
"The Avery" - Basic Contemporary Home

hallway1.jpg - width=800 height=640

familyroom1.jpg - width=800 height=640

kitchen1.jpg - width=800 height=640

front1.jpg - width=800 height=478

back1.jpg - width=800 height=528

front2.jpg - width=800 height=638

lotvalue.jpg - width=199 height=79

floorplan1.jpg - width=777 height=800
The plan features 2 normal sized bedrooms and a large master bedroom with walk in closet, 2 full bathrooms, family room with fireplace, full kitchen with large breakfast/dining area, utility/storage room, and 2 car garage on a 30x40 lot.

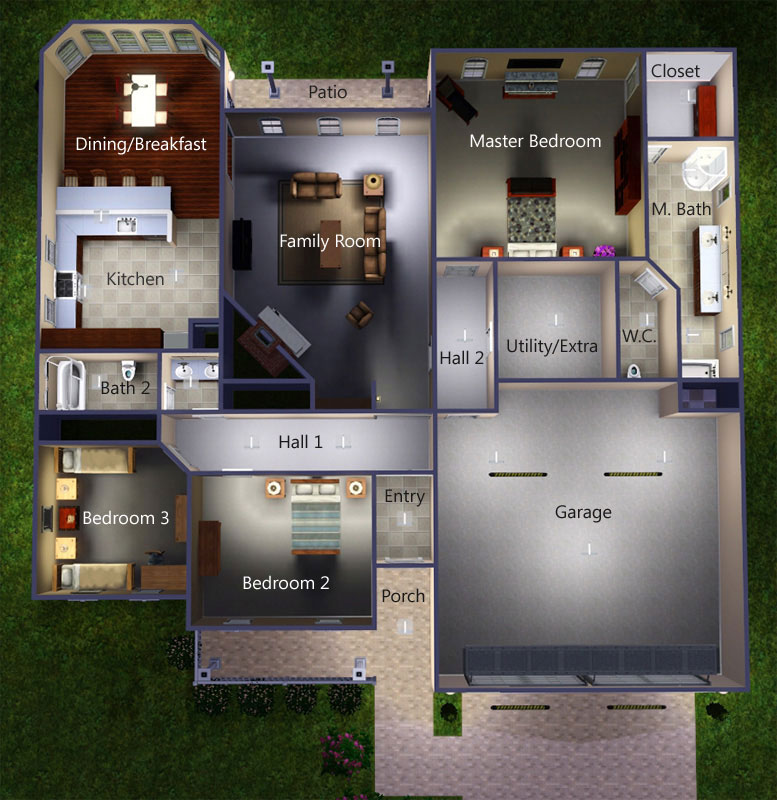
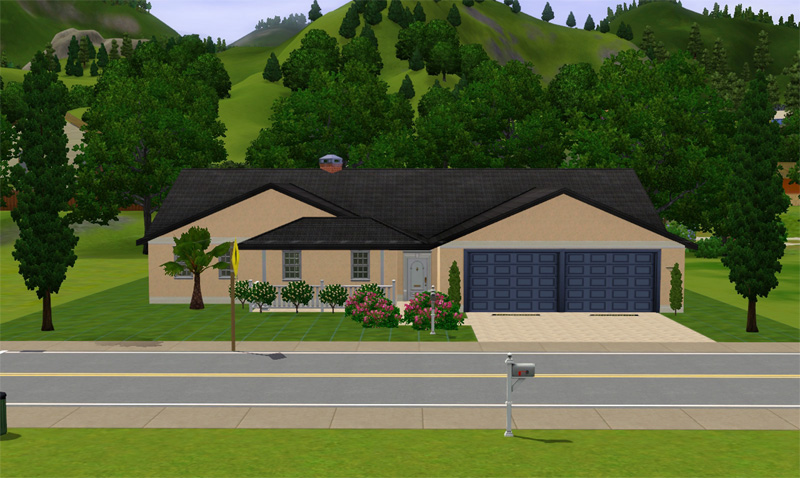
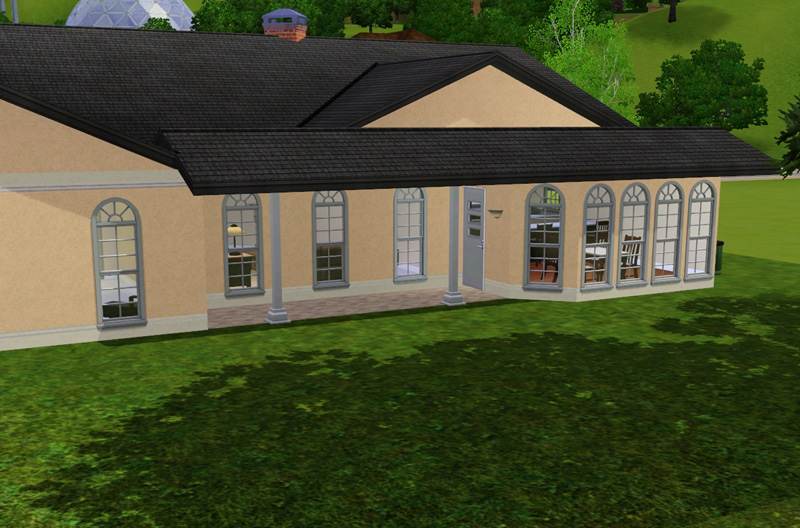
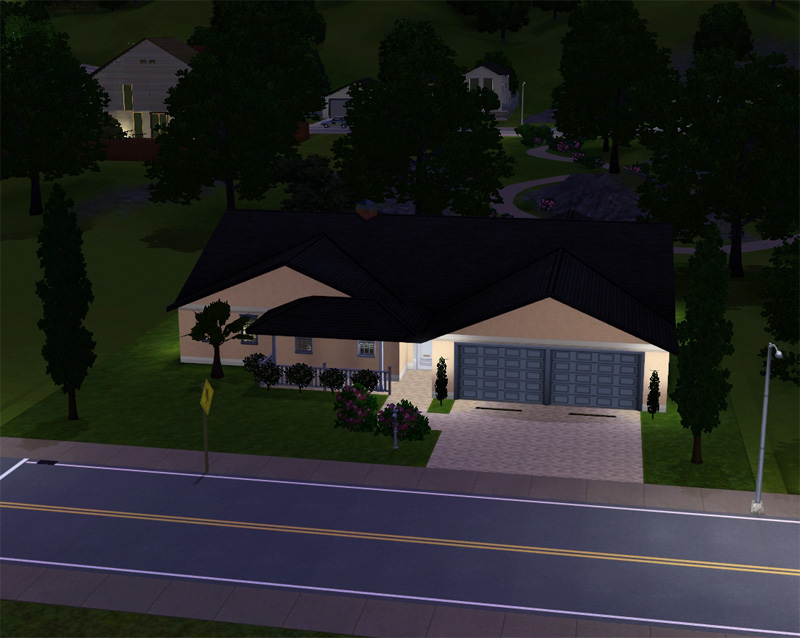
|
Avery A.rar
Download
Uploaded: 3rd Feb 2010, 2.52 MB.
1,638 downloads.
|
||||||||
| For a detailed look at individual files, see the Information tab. | ||||||||
Install Instructions
1. Click the file listed on the Files tab to download the file to your computer.
2. Extract the zip, rar, or 7z file.
2. Select the .sims3pack file you got from extracting.
3. Cut and paste it into your Documents\Electronic Arts\The Sims 3\Downloads folder. If you do not have this folder yet, it is recommended that you open the game and then close it again so that this folder will be automatically created. Then you can place the .sims3pack into your Downloads folder.
5. Load the game's Launcher, and click on the Downloads tab. Select the house icon, find the lot in the list, and tick the box next to it. Then press the Install button below the list.
6. Wait for the installer to load, and it will install the lot to the game. You will get a message letting you know when it's done.
7. Run the game, and find your lot in Edit Town, in the premade lots bin.
Extracting from RAR, ZIP, or 7z: You will need a special program for this. For Windows, we recommend 7-Zip and for Mac OSX, we recommend Keka. Both are free and safe to use.
Need more help?
If you need more info, see Game Help:Installing TS3 Packswiki for a full, detailed step-by-step guide!
Loading comments, please wait...
#stucco, #contemporary, #realistic
-
by Maltha002 20th Jul 2009 at 8:45pm
 6
7.6k
4
6
7.6k
4
-
by misslacyb 11th Oct 2009 at 1:42am
 3
6.1k
3
6.1k
-
by PiperK1980 22nd Apr 2010 at 9:40pm
 +1 packs
2 6.4k 1
+1 packs
2 6.4k 1 World Adventures
World Adventures
-
15 Poplar Dr - Large Contemporary Home
by Diwtay 21st Nov 2012 at 12:16am
 +6 packs
2 14.2k 18
+6 packs
2 14.2k 18 World Adventures
World Adventures
 Ambitions
Ambitions
 Late Night
Late Night
 Generations
Generations
 Pets
Pets
 Showtime
Showtime
-
by FakeHousesRealAwesome 20th Apr 2019 at 6:31pm
 +7 packs
8 10.3k 24
+7 packs
8 10.3k 24 Ambitions
Ambitions
 Late Night
Late Night
 Pets
Pets
 Supernatural
Supernatural
 Seasons
Seasons
 University Life
University Life
 Into the Future
Into the Future
-
by OIHighRollerIO 7th Jul 2019 at 3:48pm
 1
4.3k
3
1
4.3k
3
-
by Vanilla_Thunder 4th Feb 2010 at 10:06pm
4 bedroom 2 bath low budget family home more...
 4
10.1k
10
4
10.1k
10

 Sign in to Mod The Sims
Sign in to Mod The Sims "The Avery" - Basic Contemporary Home
"The Avery" - Basic Contemporary Home







