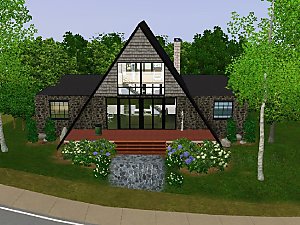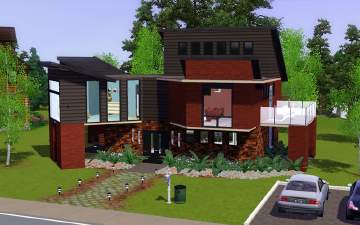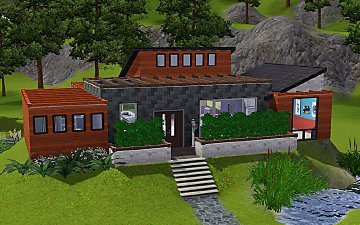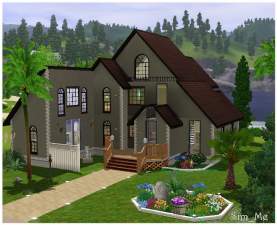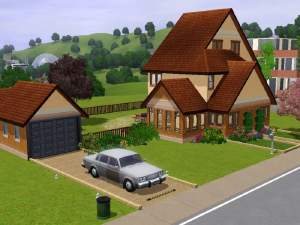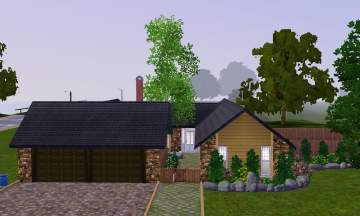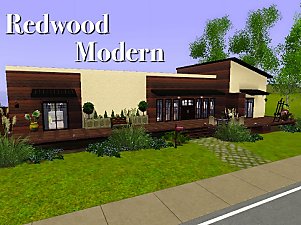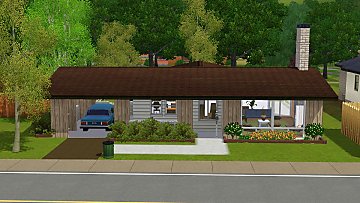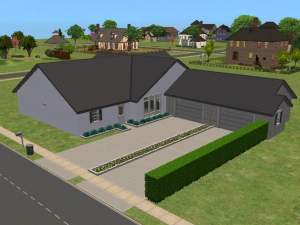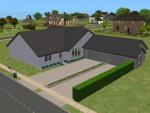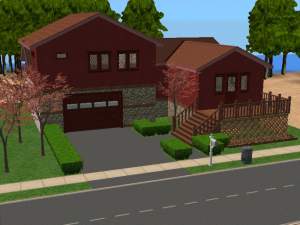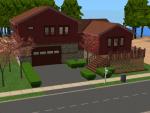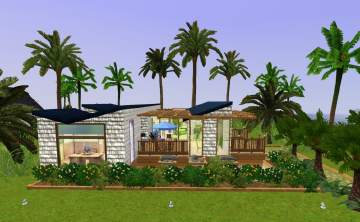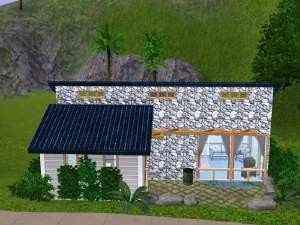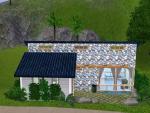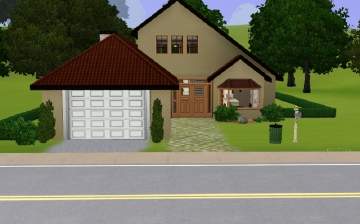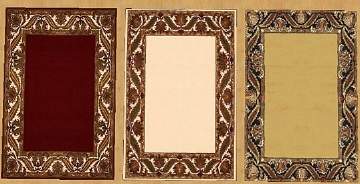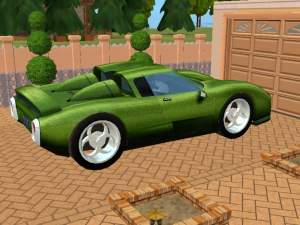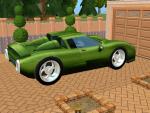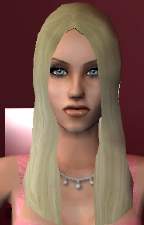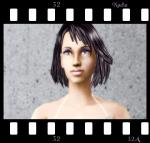 Modern Stone (NO CC)
Modern Stone (NO CC)

Screenshot-12.jpg - width=800 height=600
Dining room with a tiny view of the kitchen

Screenshot-14.jpg - width=800 height=600
Living room

Screenshot-20.jpg - width=800 height=600
Bedroom

Screenshot-21.jpg - width=800 height=600
Master bedroom

Screenshot-15.jpg - width=800 height=600
Kitchen

Screenshot-2.jpg - width=765 height=712

Screenshot-3.jpg - width=700 height=787

Screenshot.jpg - width=800 height=600
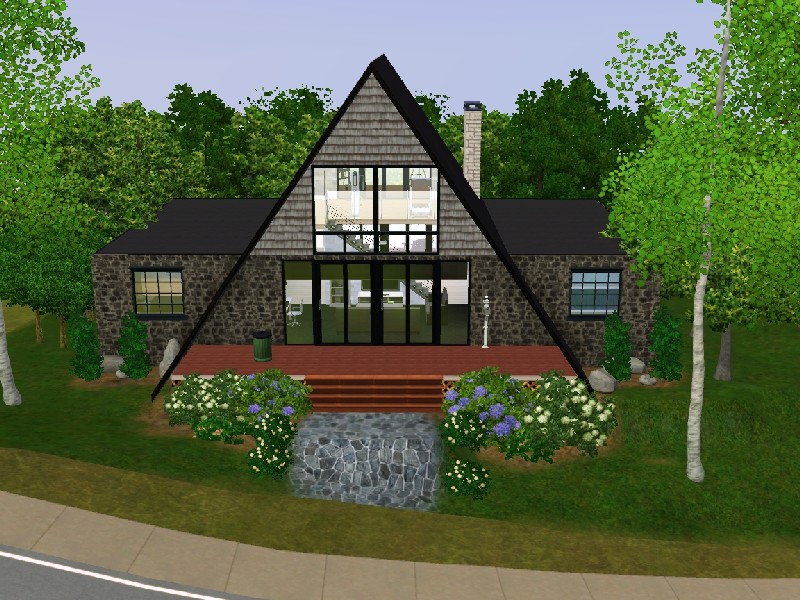
This is actually based on what was referred to as a "retro" house plan I found online. It's a bit of an A-frame style house, which I simply adore those type of houses. I don't build too very often but was pleased with this one so thought I would share. There's lots of grey and black in this home as far as color scheme goes. With the exception of the master bedroom which is a little livelier with shades of red, and the nursery which is in blue.
The lower level is semi-open, only the bedrooms and bathroom is fully enclosed. The staircase in the center of the house is all that separates the living and dining room. The kitchen is just off the dining room and is somewhat small. The bathroom contains a washer and dryer plus a hamper for laundry. There are hampers also in the bedrooms. May have to add one to the nursery I don't recall if there's one in there.

The upstairs loft I used as a gym, there's a balcony just outside that has an easel and telescope.
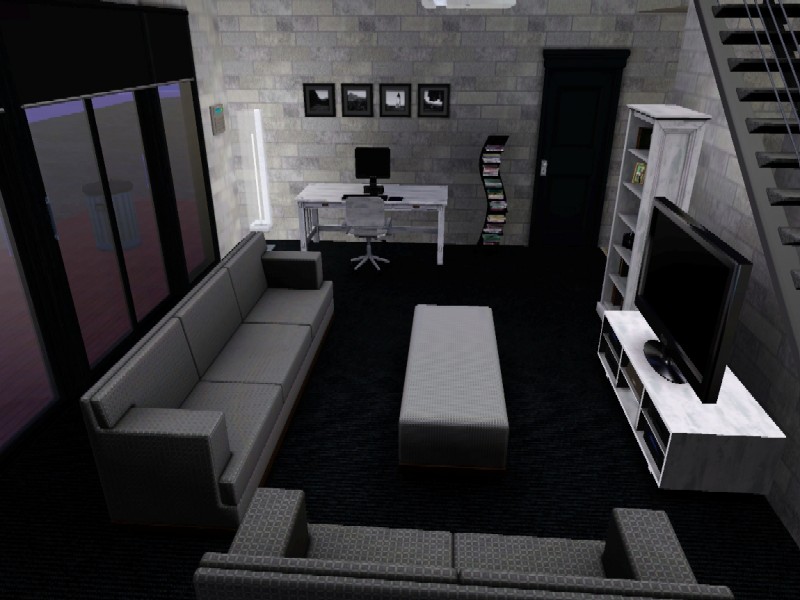
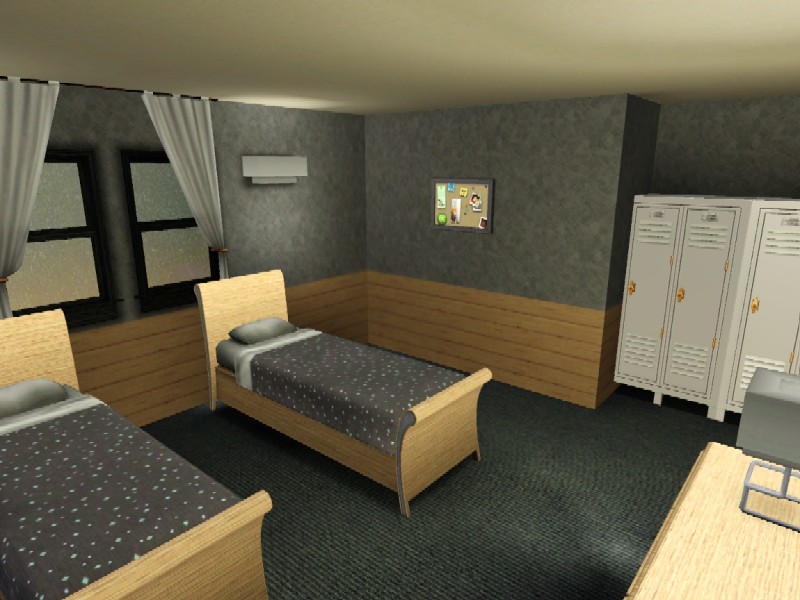
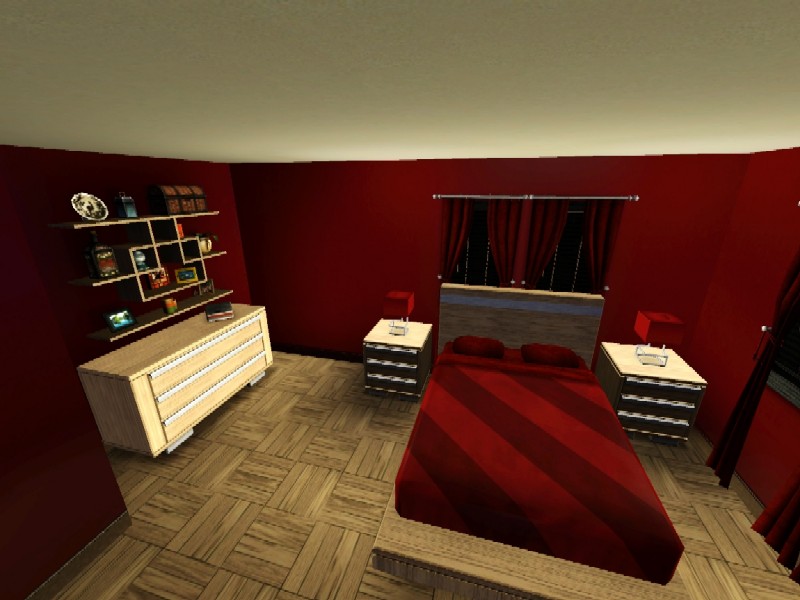
This is on a 30 x 30 lot.
There are 3 Bedrooms.
1 Bath.
Pricing is as follows:
Furnished $59,328
Unfurnished $37,082
Requires Ambitions and World Adventures.
Lot Size: 3x3
Lot Price: 59,328
|
Modern Stone Rev 2.zip
Download
Uploaded: 3rd Jul 2010, 2.27 MB.
762 downloads.
|
||||||||
| For a detailed look at individual files, see the Information tab. | ||||||||
Install Instructions
1. Click the file listed on the Files tab to download the file to your computer.
2. Extract the zip, rar, or 7z file.
2. Select the .sims3pack file you got from extracting.
3. Cut and paste it into your Documents\Electronic Arts\The Sims 3\Downloads folder. If you do not have this folder yet, it is recommended that you open the game and then close it again so that this folder will be automatically created. Then you can place the .sims3pack into your Downloads folder.
5. Load the game's Launcher, and click on the Downloads tab. Select the house icon, find the lot in the list, and tick the box next to it. Then press the Install button below the list.
6. Wait for the installer to load, and it will install the lot to the game. You will get a message letting you know when it's done.
7. Run the game, and find your lot in Edit Town, in the premade lots bin.
Extracting from RAR, ZIP, or 7z: You will need a special program for this. For Windows, we recommend 7-Zip and for Mac OSX, we recommend Keka. Both are free and safe to use.
Need more help?
If you need more info, see Game Help:Installing TS3 Packswiki for a full, detailed step-by-step guide!
Loading comments, please wait...
Uploaded: 3rd Jul 2010 at 12:29 AM
-
*Non-Starter Version* 5 Stone and Stucco Blvd - 3BR, 2BATH
by TVRdesigns 5th Jul 2009 at 10:05pm
 4
6.7k
5
4
6.7k
5
-
Ranch Family Home (NL & Uni req)
by NecroVonK 19th Sep 2005 at 11:43am
After getting Nightlife I had to have a go at making a nice house with a garage. more...
 4
7.3k
1
4
7.3k
1
-
Metallic Sports Cars (3 Sets) +silver
by NecroVonK 27th Sep 2005 at 3:11pm
I'm adding some more colors and I think these turned out better as well. more...
 +1 packs
46 35.8k 10
+1 packs
46 35.8k 10 Nightlife
Nightlife
Packs Needed
| Base Game | |
|---|---|
 | Sims 3 |
| Expansion Pack | |
|---|---|
 | World Adventures |
 | Ambitions |

 Sign in to Mod The Sims
Sign in to Mod The Sims Modern Stone (NO CC)
Modern Stone (NO CC)






