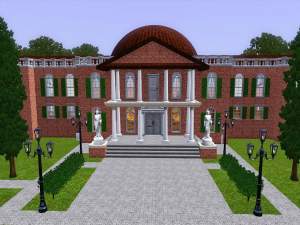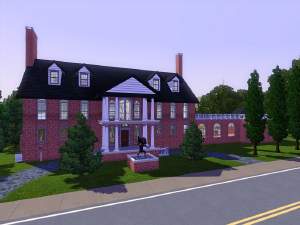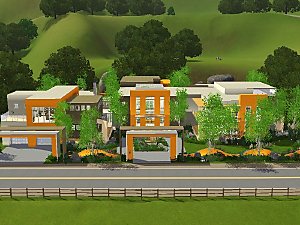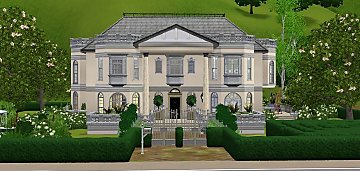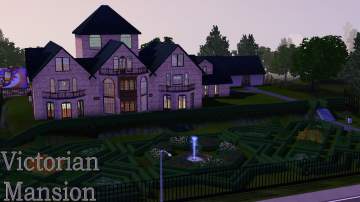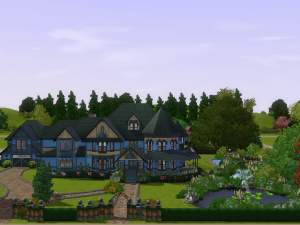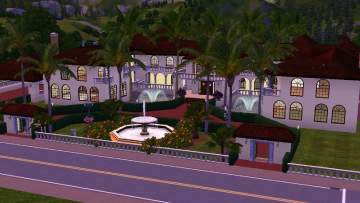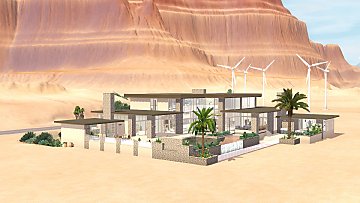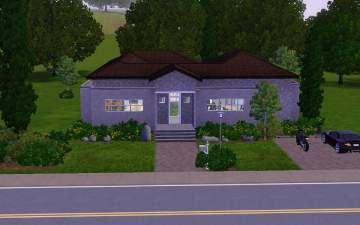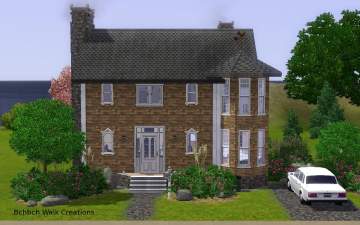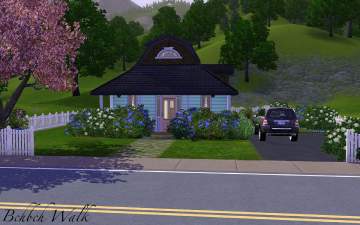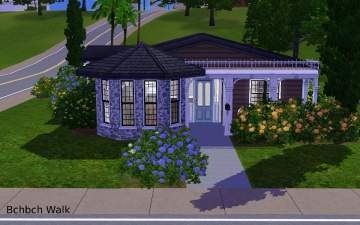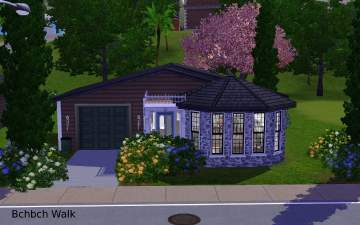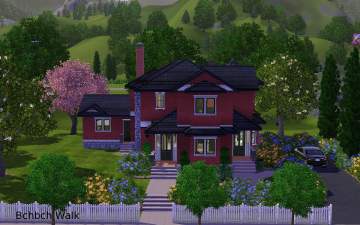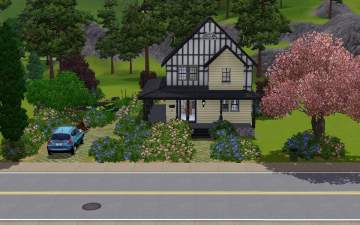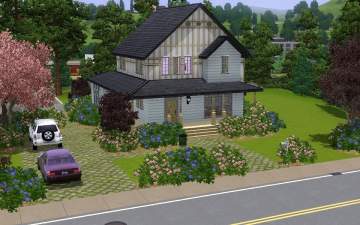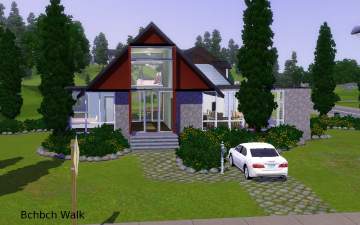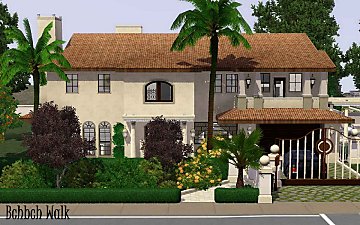 Georgian Mansion
Georgian Mansion

FINAL1.jpg - width=1280 height=800

FINAL2.jpg - width=1280 height=800

FINAL3-3.jpg - width=1280 height=800

FINAL 4.jpg - width=1280 height=800

FINAL 5.jpg - width=1280 height=800

FINAL6.jpg - width=1280 height=800

FINAL7.jpg - width=1280 height=800

FINAL8.jpg - width=1280 height=800

FINAL9.jpg - width=1280 height=800

FINAL10.jpg - width=1280 height=800

Final Georgian comparison2.jpg - width=1280 height=800











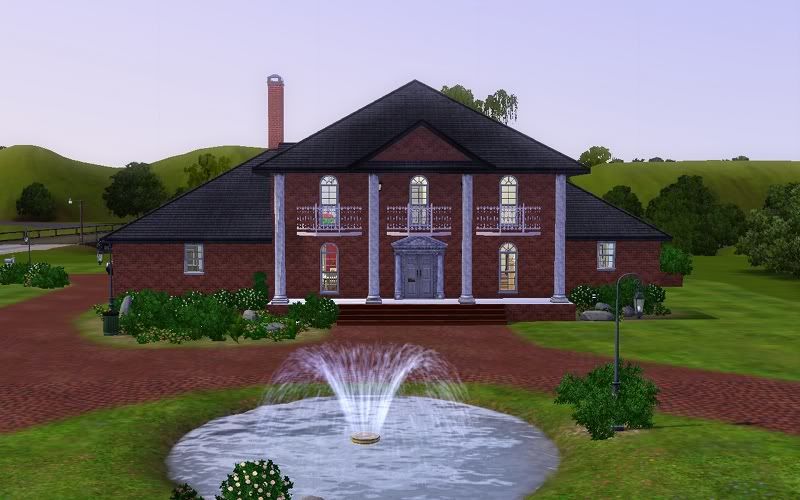
Features
- 4 Bedrooms (One is being used as a den)
- 3.5 Bathrooms
- Large outdoor space with big pool and many seating areas
- 2 Car Garage
- Large, extravigant driveway
- Professionally Landscaped
It costs §254,526/§142,162 and is on a 60x60 lot.
The house isn't exactly like the plans, a couple things are a bit off, however they're very small differences and I think they make it better.
 The exterior shown with the plans (http://www.theplancollection.com/ho.../home-plan-1908) was mostly scrapped, and it was done myself, as was the outdoor living spaces. However, I still included a picture of what it was intended to look like.
The exterior shown with the plans (http://www.theplancollection.com/ho.../home-plan-1908) was mostly scrapped, and it was done myself, as was the outdoor living spaces. However, I still included a picture of what it was intended to look like. 
*Also, this house was made for a corner lot, but if you don't want to put it on one, then you can just erase the driveway terrain and landscaping on the side.
**There is NO CC on this lot**
I hope you guys enjoy this.
Don't forget to comment...Constructive criticism is always welcome...And don't forget to hit the thanks button

Lot Size: 6x6
Lot Price: §254,526/§142,162
Additional Credits:
http://www.theplancollection.com/ho.../home-plan-1908 -Home Plans
|
Georgian Mansion I.Sims3Pack.zip
Download
Uploaded: 25th Jan 2011, 1.84 MB.
1,018 downloads.
|
||||||||
| For a detailed look at individual files, see the Information tab. | ||||||||
Install Instructions
1. Click the file listed on the Files tab to download the file to your computer.
2. Extract the zip, rar, or 7z file.
2. Select the .sims3pack file you got from extracting.
3. Cut and paste it into your Documents\Electronic Arts\The Sims 3\Downloads folder. If you do not have this folder yet, it is recommended that you open the game and then close it again so that this folder will be automatically created. Then you can place the .sims3pack into your Downloads folder.
5. Load the game's Launcher, and click on the Downloads tab. Select the house icon, find the lot in the list, and tick the box next to it. Then press the Install button below the list.
6. Wait for the installer to load, and it will install the lot to the game. You will get a message letting you know when it's done.
7. Run the game, and find your lot in Edit Town, in the premade lots bin.
Extracting from RAR, ZIP, or 7z: You will need a special program for this. For Windows, we recommend 7-Zip and for Mac OSX, we recommend Keka. Both are free and safe to use.
Need more help?
If you need more info, see Game Help:Installing TS3 Packswiki for a full, detailed step-by-step guide!
Loading comments, please wait...
Uploaded: 25th Jan 2011 at 4:23 PM
Updated: 4th Mar 2011 at 11:24 PM - Editing Title
-
by gogolinopz 13th Aug 2009 at 1:03am
 8
20.5k
12
8
20.5k
12
-
by gogolinopz 23rd Sep 2009 at 7:23pm
 3
15.5k
15
3
15.5k
15
-
by Thranduil Oropherion 8th Jul 2013 at 5:05am
 +7 packs
13 25.5k 94
+7 packs
13 25.5k 94 World Adventures
World Adventures
 Ambitions
Ambitions
 Late Night
Late Night
 Generations
Generations
 Pets
Pets
 Supernatural
Supernatural
 Seasons
Seasons
-
by Asmodeuseswife 29th Mar 2015 at 7:21pm
 +16 packs
4 10.3k 32
+16 packs
4 10.3k 32 World Adventures
World Adventures
 Ambitions
Ambitions
 Fast Lane Stuff
Fast Lane Stuff
 Late Night
Late Night
 Outdoor Living Stuff
Outdoor Living Stuff
 Generations
Generations
 Town Life Stuff
Town Life Stuff
 Master Suite Stuff
Master Suite Stuff
 Pets
Pets
 Showtime
Showtime
 Supernatural
Supernatural
 Seasons
Seasons
 Movie Stuff
Movie Stuff
 University Life
University Life
 Island Paradise
Island Paradise
 Into the Future
Into the Future
-
by pancake101 1st Aug 2016 at 3:49pm
 +7 packs
4 9k 19
+7 packs
4 9k 19 High-End Loft Stuff
High-End Loft Stuff
 Ambitions
Ambitions
 Late Night
Late Night
 Supernatural
Supernatural
 Movie Stuff
Movie Stuff
 Island Paradise
Island Paradise
 Into the Future
Into the Future
-
by hazelnutter100 updated 7th Oct 2018 at 8:53pm
 +17 packs
11 44.3k 63
+17 packs
11 44.3k 63 World Adventures
World Adventures
 High-End Loft Stuff
High-End Loft Stuff
 Ambitions
Ambitions
 Fast Lane Stuff
Fast Lane Stuff
 Late Night
Late Night
 Outdoor Living Stuff
Outdoor Living Stuff
 Generations
Generations
 Town Life Stuff
Town Life Stuff
 Master Suite Stuff
Master Suite Stuff
 Pets
Pets
 Showtime
Showtime
 Diesel Stuff
Diesel Stuff
 Supernatural
Supernatural
 Seasons
Seasons
 University Life
University Life
 Island Paradise
Island Paradise
 Into the Future
Into the Future
-
by Random2491 24th Mar 2025 at 8:09am
 +3 packs
2 5.5k 12
+3 packs
2 5.5k 12 Ambitions
Ambitions
 Late Night
Late Night
 Supernatural
Supernatural
-
by Bchbch Walk 3rd May 2011 at 5:06pm
The perfect home for your single sims! more...
 +5 packs
3 7.3k 3
+5 packs
3 7.3k 3 World Adventures
World Adventures
 High-End Loft Stuff
High-End Loft Stuff
 Ambitions
Ambitions
 Fast Lane Stuff
Fast Lane Stuff
 Late Night
Late Night
-
by Bchbch Walk 7th Mar 2011 at 3:26pm
A historical 2 bedroom/2.5 bathroom home for your sims! more...
 +5 packs
4 11.8k 12
+5 packs
4 11.8k 12 World Adventures
World Adventures
 High-End Loft Stuff
High-End Loft Stuff
 Ambitions
Ambitions
 Fast Lane Stuff
Fast Lane Stuff
 Late Night
Late Night
-
The Hydrangea - 3 Bedrooms, 2 Bathrooms.
by Bchbch Walk 7th Aug 2011 at 4:08am
The perfect bungalow for your sim families! more...
 +4 packs
3 10.5k 5
+4 packs
3 10.5k 5 World Adventures
World Adventures
 Ambitions
Ambitions
 Late Night
Late Night
 Generations
Generations
-
by Bchbch Walk 24th Jul 2011 at 3:18pm
A medium-sized place for your sims! more...
 +4 packs
2 12k 6
+4 packs
2 12k 6 World Adventures
World Adventures
 Ambitions
Ambitions
 Late Night
Late Night
 Generations
Generations
-
by Bchbch Walk 24th Jul 2011 at 7:22am
Another great house for your sims! more...
 +4 packs
4 14.7k 6
+4 packs
4 14.7k 6 World Adventures
World Adventures
 Ambitions
Ambitions
 Late Night
Late Night
 Generations
Generations
-
by Bchbch Walk 22nd Jul 2011 at 11:05pm
The house from the TV series "Charmed". more...
 +4 packs
5 28k 14
+4 packs
5 28k 14 World Adventures
World Adventures
 Ambitions
Ambitions
 Late Night
Late Night
 Generations
Generations
-
by Bchbch Walk 4th Jul 2011 at 8:23pm
A unique and different home for your sims! more...
 +4 packs
1 10.5k 3
+4 packs
1 10.5k 3 World Adventures
World Adventures
 Ambitions
Ambitions
 Late Night
Late Night
 Generations
Generations
-
by Bchbch Walk 4th Jul 2011 at 8:24pm
The second in a mini-series of unique homes. more...
 +4 packs
3 10.5k 5
+4 packs
3 10.5k 5 World Adventures
World Adventures
 Ambitions
Ambitions
 Late Night
Late Night
 Generations
Generations
-
by Bchbch Walk 24th Jul 2011 at 12:39am
Another place for your single sims! more...
 +3 packs
7.9k 1
+3 packs
7.9k 1 World Adventures
World Adventures
 Late Night
Late Night
 Generations
Generations
-
by Bchbch Walk 14th Dec 2010 at 3:57pm
A Beverly Hills Home for your Sims! more...
 +5 packs
32 106k 96
+5 packs
32 106k 96 World Adventures
World Adventures
 High-End Loft Stuff
High-End Loft Stuff
 Ambitions
Ambitions
 Fast Lane Stuff
Fast Lane Stuff
 Late Night
Late Night
Packs Needed
| Base Game | |
|---|---|
 | Sims 3 |
| Expansion Pack | |
|---|---|
 | World Adventures |
 | Ambitions |
 | Late Night |
| Stuff Pack | |
|---|---|
 | High-End Loft Stuff |
 | Fast Lane Stuff |

 Sign in to Mod The Sims
Sign in to Mod The Sims Georgian Mansion
Georgian Mansion










