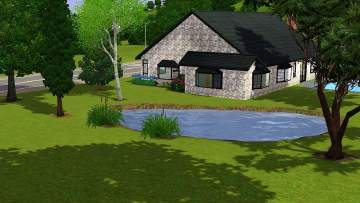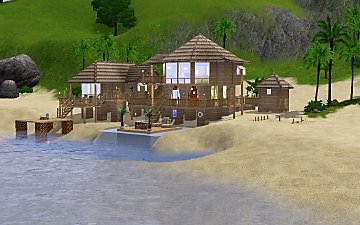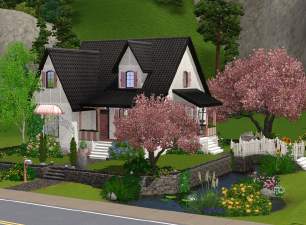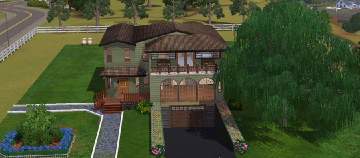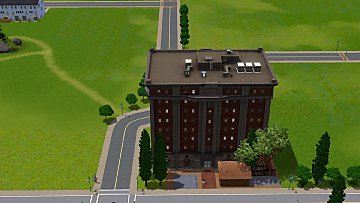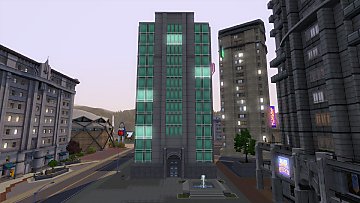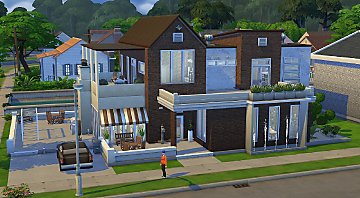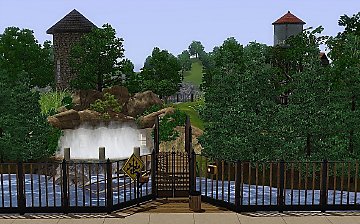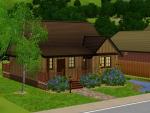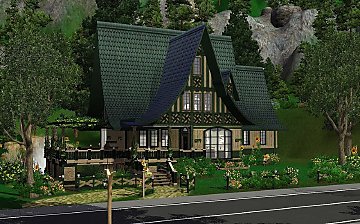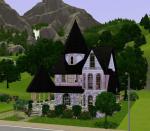 Gavin's Glen
Gavin's Glen

front.jpg - width=900 height=560

back.jpg - width=900 height=560

over.jpg - width=900 height=560

floor.jpg - width=900 height=560

shed.jpg - width=900 height=560

live.jpg - width=900 height=560

dine.jpg - width=900 height=560

master.jpg - width=900 height=560

bed.jpg - width=900 height=560
Some info about the type of cottage I used.
Linear Farmhouse Cottage
A cottage of this size would generally have been owned by reasonably well off farmers. It may have been extended from a smaller cottage to this size as the fortunes of the family progressed. Inside the front door is a screen wall to keep the draughts from the door to a minimum. There is a small window in the screen wall to allow the occupants of the cottage to see who approaches through the open half door – god forbid one is caught unawares!
To the right of the front door is the Par lour or good room, used only for the visiting dignitaries such as the priest, school teacher or political representatives. The main bedroom of the cottage is located behind the par lour. The other end of the cottage contains two other bedrooms on the ground floor and a loft sleeping area over these. Today’s standard kitchen, sitting room, lounge & office are all incorporated into the living area or Hearth. This room has double height ceilings that extend to the roof beams – a feature of most Irish cottages.
Access to a toilet would have been rudimentary, at best there would be an outhouse behind the cottage, at worst it was a trip down the field. There was no running water in the original cottages; water was obtained from a well sourced on the land. Cooking was done on the hearth fireplace so there was no need for a separate kitchen area. In later years, extensions were added on to the rear of the property to include a small kitchen with bathroom off it.
Picture of floor plan I mostly followed (not good at following directions I guess):
http://cottageology.com/wordpress/w...r-Plan-Ext2.JPG
Store items:
The items will be replaced by in-game objects if you don’t have them.
Pastoral Perfection Stove
The Big Cheese Coat Rack
Pump-less Waterwork Sink
Never-Spill Bucket
I have all EP's/SP's. All build items should be covered by the base game and WA.
What will you lose if you don't have:
LN -living room furniture, wall TV, toilet, kitchen cabinets and oil drum in shed
AM - washer, hampers and clothes line
FL - lamps in living room, dinning table, 2 end chairs at table and tool stuff in shed
ODL - cart in dinning room
HELS - nothing
The little wicker set out back - not sure which one it came in.
There might other things but that's what I can think of right now.
Furnished: $72,478
Unfurnished : $44,663
Lot Size: 4x4
Lot Price: $72,478
|
Gavin's Glen{1}.zip
Download
Uploaded: 26th Feb 2011, 2.10 MB.
2,488 downloads.
|
||||||||
| For a detailed look at individual files, see the Information tab. | ||||||||
Install Instructions
1. Click the filename or the download button to download the file to your computer.
2. Extract the zip, rar, or 7z file.
2. Select the .sims3pack file you got from extracting.
3. Cut and paste it into your Documents\Electronic Arts\The Sims 3\Downloads folder. If you do not have this folder yet, it is recommended that you open the game and then close it again so that this folder will be automatically created. Then you can place the .sims3pack into your Downloads folder.
5. Load the game's Launcher, and click on the Downloads tab. Select the house icon, find the lot in the list, and tick the box next to it. Then press the Install button below the list.
6. Wait for the installer to load, and it will install the lot to the game. You will get a message letting you know when it's done.
7. Run the game, and find your lot in Edit Town, in the premade lots bin.
Extracting from RAR, ZIP, or 7z: You will need a special program for this. For Windows, we recommend 7-Zip and for Mac OSX, we recommend Keka. Both are free and safe to use.
Need more help?
If you need more info, see Game Help:Installing TS3 Packswiki for a full, detailed step-by-step guide!
Loading comments, please wait...
Uploaded: 26th Feb 2011 at 2:35 PM
Updated: 26th Feb 2011 at 4:22 PM
-
by xkamen 16th Jun 2009 at 10:06pm
 6
10.2k
2
6
10.2k
2
-
by lotra91 22nd Jun 2009 at 2:27am
 3
5.7k
3
3
5.7k
3
-
by ung999 1st Aug 2009 at 5:14am
 7
17.2k
18
7
17.2k
18
-
by Elise Bennett 15th Nov 2009 at 2:15am
 1
7.3k
1
1
7.3k
1
-
by silverstar1178 15th Aug 2014 at 1:56pm
 +9 packs
4.3k 12
+9 packs
4.3k 12 World Adventures
World Adventures
 Ambitions
Ambitions
 Late Night
Late Night
 Generations
Generations
 Pets
Pets
 Supernatural
Supernatural
 Seasons
Seasons
 University Life
University Life
 Island Paradise
Island Paradise
-
by VanCleveHomes 15th Mar 2023 at 8:56pm
 +3 packs
3.2k 3
+3 packs
3.2k 3 World Adventures
World Adventures
 Ambitions
Ambitions
 Late Night
Late Night
-
by concat_plays 10th Sep 2023 at 10:08pm
 +10 packs
3 5k 6
+10 packs
3 5k 6 World Adventures
World Adventures
 High-End Loft Stuff
High-End Loft Stuff
 Ambitions
Ambitions
 Late Night
Late Night
 Generations
Generations
 Showtime
Showtime
 Supernatural
Supernatural
 Seasons
Seasons
 University Life
University Life
 Island Paradise
Island Paradise
-
by romagi 21st Mar 2009 at 5:52pm
When we got magic what came to mind? The 3 sisters, but the Halliwell Manor had already been made more...
 +17 packs
3 8.1k 8
+17 packs
3 8.1k 8 Happy Holiday
Happy Holiday
 Family Fun
Family Fun
 University
University
 Glamour Life
Glamour Life
 Nightlife
Nightlife
 Celebration
Celebration
 Open for Business
Open for Business
 Pets
Pets
 H&M Fashion
H&M Fashion
 Teen Style
Teen Style
 Seasons
Seasons
 Kitchen & Bath
Kitchen & Bath
 Bon Voyage
Bon Voyage
 Free Time
Free Time
 Ikea Home
Ikea Home
 Apartment Life
Apartment Life
 Mansion and Garden
Mansion and Garden
-
189 Geary Avenue Sidewalk Cafe - NO CC
by romagi 19th Apr 2009 at 8:14am
Belladonna Cove has this empty lot at the base of the hill. more...
 +11 packs
8 12.5k 17
+11 packs
8 12.5k 17 University
University
 Nightlife
Nightlife
 Open for Business
Open for Business
 Pets
Pets
 Seasons
Seasons
 Kitchen & Bath
Kitchen & Bath
 Bon Voyage
Bon Voyage
 Free Time
Free Time
 Ikea Home
Ikea Home
 Apartment Life
Apartment Life
 Mansion and Garden
Mansion and Garden
-
Country Starter with basement under 15K
by romagi 1st Sep 2009 at 10:28pm
Sims 3 starter home, with a basement This home has one bedroom, one bath and a study that is more...
 4
9.1k
7
4
9.1k
7
Packs Needed
| Base Game | |
|---|---|
 | Sims 3 |
| Expansion Pack | |
|---|---|
 | World Adventures |
About Me
If you use my lots in your movies/stories, credit would be appreciated but not required.
I would also like to see what you used it for, so a PM would be nice!

 Sign in to Mod The Sims
Sign in to Mod The Sims Gavin's Glen
Gavin's Glen












