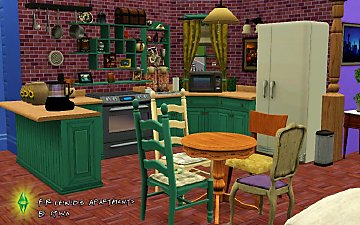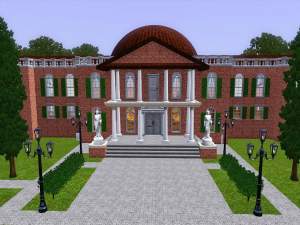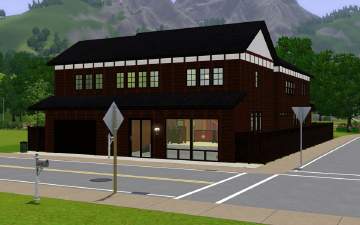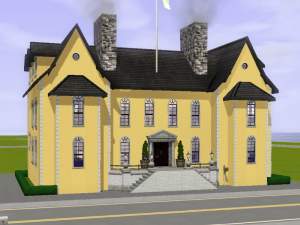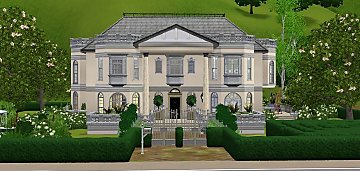 Thornton House
Thornton House

THFRONTFONT.jpg - width=1024 height=768
The front view of Thornton House

THSIDE.jpg - width=1024 height=768
The side view of Thornton House

THBACK.jpg - width=1024 height=768
The back view of Thornton House

THROOF.jpg - width=1024 height=768
The roof of Thornton House

THSECONDFL.jpg - width=1024 height=768
The second floor view

THFIRSTFL.jpg - width=1024 height=768
The first floor view

THDRAWING.jpg - width=1024 height=768
The Drawing Room

THKITCHEN.jpg - width=1024 height=768
The Kitchen

THNURSERY.jpg - width=1024 height=768
The Nursery

THMASTER.jpg - width=1024 height=768
The Master Bedroom

THHALLWAY.jpg - width=1024 height=768
The Hallway

THDINING.jpg - width=1024 height=768
The Dining Room












'Thornton House' is an elegant, five bedroom, English Georgian residence set in the present day. It has been carefully decorated to be in keeping with the era. It also features modern conveniences, such as a microwave and dishwasher. Each room has been individually designed and the colours used on the walls and fabrics are typically found in these properties.
The property contains a drawing room, study, dining room, kitchen, play room, hallway, hallway intersection, landing, bathroom, master bedroom, guest room, nursery, two children's bedrooms and 2 toilets. A garden to the front and a patio to the rear.
There is a beautiful manicured garden to the front of the residence. It contains; a lawn, white bench, pink and red rose bushes, ornamental pear trees, topiary, dianthus and phlox in the borders. There are also 2 azaleas. To the side of the property is a patio area containing a table and chairs and a potted plant.
Listed below are detailed descriptions of the rooms:
Dining Room
The dining room has been decorated in white, olive green and gold. It contains; a chandelier, a painting, a dining table that seats 6 people, a dresser, a philodendron and a fern. There is also a chess table and 2 chairs. The walls are half paneled. The room has wooden floorboards.
Kitchen
The kitchen has been decorated in light and dark green tiles and has white and green furniture. It contains; a chandelier, an oven, a fridge, a dishwasher, hot drinks maker, microwave, breakfast bar, a vase, a clock, cupboards, an Island, a pots and pans rack and an ivy plant.
Study
The study has been decorated in white, mink and gold. It contains; a chandelier, a painting, a fireplace, a sofa, 2 bookshelves, a trophy shelf, an easel and a desk and chair. It also contains a coffee table, a lamp and phone. There is also a drinks bar with 2 stools, The walls are half paneled. The room has wooden floorboards.
Drawing Room
The drawing room has been decorated in white, wedgwood blue and gold. It contains; a chandelier, a television, a sofa, a painting, a fireplace, 2 armchairs, a wall mirror, a coffee table, a lamp, a dresser, a rug and a sculpture. The walls are half paneled. The room has wooden floorboards.
Play Room
The Play Room has been decorated in a sunflower yellow and white. It contains; a chandelier and a selection of toys. The walls are half paneled. The room has wooden floorboards.
Bathroom
The bathroom has been decorated in black and white tiles and white furniture. It contains a clawed tub bath. There is also a dresser, a wall mirror, perfume, a beauty box, a bath mat and a towel ring.
Toilets
The toilets have been decorated in black and white tiles. They have a sink and a toilet with a hand-towel ring and a toilet roll holder.
Master Bedroom
The master bedroom has been decorated in white, sage green and gold. It contains a chandelier, a double bed, 2 end tables, a sofa, a rug, 2 lamps, a bookcase, a chaible, a sofa, a dresser, a wall mirror. It also has an ivy plant. The walls are half paneled. The room has wooden floorboards.
Guestroom
The guestroom has been decorated in white and lemon yellow. It contains; a chandelier, a single bed, an end table, a sofa, a rug, a lamp and a dresser. There is also a bookcase and a table with a vase. The walls are half paneled. The room has wooden floorboards.
Hallway
The hallway has been decorated in black and white tiles with white walls. It contains a chandelier, a mirror, stairs of wood and olive green and an olive green carpet runner. The walls are half paneled.
Hallway Intersection
The hallway has been decorated in black and white tiles with white walls. It contains a chandelier, a painting and a plant.
Landing
The landing has been decorated in white. It contains a chandelier and wooden stair rails. The walls are half paneled. The room has wooden floorboards. There is an olive green carpet runner.
Childrens Bedrooms
The childrens bedrooms have been decorated in pink, blue and white. They each contain a single bed, a side table, a lamp, a dresser, a chair and a teddy bear. The walls are half paneled. The room has wooden floorboards.
Nursery
The nursery contains a cot, a dresser, a rug, a teddy bear and 2 counters. The walls are half paneled. The room has wooden floorboards.
Price: Furnished: 117, 762
Unfurnished: 80, 322
Size: 20 x 30
Sims 3 Version: 1.29.55.014002
I hope you will be pleased with Thornton House (my first upload), it was certainly a labour of love!

|
Thornton House{2}.rar
| **FIXED** Thornton House
Download
Uploaded: 11th Jan 2012, 3.02 MB.
5,070 downloads.
|
||||||||
|
THORNTON HOUSE{1}.rar
| Thornton House
Download
Uploaded: 9th Jan 2012, 318.0 KB.
1,563 downloads.
|
||||||||
| For a detailed look at individual files, see the Information tab. | ||||||||
Install Instructions
1. Click the file listed on the Files tab to download the file to your computer.
2. Extract the zip, rar, or 7z file.
2. Select the .sims3pack file you got from extracting.
3. Cut and paste it into your Documents\Electronic Arts\The Sims 3\Downloads folder. If you do not have this folder yet, it is recommended that you open the game and then close it again so that this folder will be automatically created. Then you can place the .sims3pack into your Downloads folder.
5. Load the game's Launcher, and click on the Downloads tab. Select the house icon, find the lot in the list, and tick the box next to it. Then press the Install button below the list.
6. Wait for the installer to load, and it will install the lot to the game. You will get a message letting you know when it's done.
7. Run the game, and find your lot in Edit Town, in the premade lots bin.
Extracting from RAR, ZIP, or 7z: You will need a special program for this. For Windows, we recommend 7-Zip and for Mac OSX, we recommend Keka. Both are free and safe to use.
Need more help?
If you need more info, see Game Help:Installing TS3 Packswiki for a full, detailed step-by-step guide!
Loading comments, please wait...
Updated: 12th Jan 2012 at 8:24 AM - General - Description Required
-
by gogolinopz 13th Aug 2009 at 12:03am
 8
20.3k
12
8
20.3k
12
-
by Masaharu777 16th Mar 2010 at 2:06am
 +1 packs
6 17.5k 15
+1 packs
6 17.5k 15 World Adventures
World Adventures
-
by Alan_of_Dale 27th Aug 2010 at 2:54pm
 +3 packs
13 12.6k 6
+3 packs
13 12.6k 6 World Adventures
World Adventures
 High-End Loft Stuff
High-End Loft Stuff
 Ambitions
Ambitions
-
by Thranduil Oropherion 8th Jul 2013 at 4:05am
 +7 packs
13 25.2k 94
+7 packs
13 25.2k 94 World Adventures
World Adventures
 Ambitions
Ambitions
 Late Night
Late Night
 Generations
Generations
 Pets
Pets
 Supernatural
Supernatural
 Seasons
Seasons
-
Not Your Mama's Houseboat - CC Free
by m.m.j. updated 20th Jul 2013 at 10:38pm
 +7 packs
9 10.5k 23
+7 packs
9 10.5k 23 World Adventures
World Adventures
 Ambitions
Ambitions
 Late Night
Late Night
 Generations
Generations
 Showtime
Showtime
 Supernatural
Supernatural
 Seasons
Seasons
-
by luvalphvle 22nd Jun 2014 at 12:18pm
 +13 packs
1 4.8k 24
+13 packs
1 4.8k 24 World Adventures
World Adventures
 Ambitions
Ambitions
 Late Night
Late Night
 Outdoor Living Stuff
Outdoor Living Stuff
 Generations
Generations
 Town Life Stuff
Town Life Stuff
 Pets
Pets
 Showtime
Showtime
 Supernatural
Supernatural
 Seasons
Seasons
 University Life
University Life
 Island Paradise
Island Paradise
 Into the Future
Into the Future
-
Poseidon's Bane - 5 Bed, 3 Bath
by mccorade 9th Jan 2020 at 9:20pm
 +10 packs
3.8k 5
+10 packs
3.8k 5 High-End Loft Stuff
High-End Loft Stuff
 Ambitions
Ambitions
 Late Night
Late Night
 Outdoor Living Stuff
Outdoor Living Stuff
 Generations
Generations
 Showtime
Showtime
 Seasons
Seasons
 University Life
University Life
 Island Paradise
Island Paradise
 Into the Future
Into the Future

 Sign in to Mod The Sims
Sign in to Mod The Sims Thornton House
Thornton House











