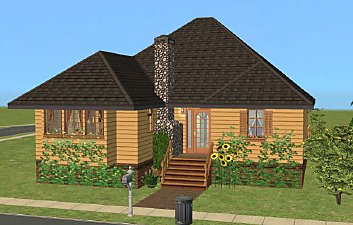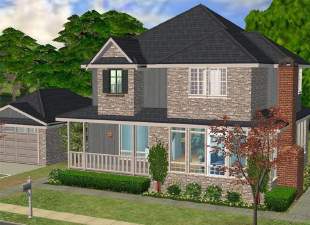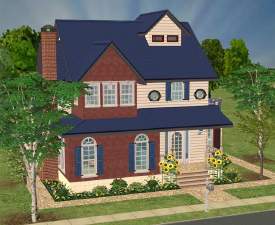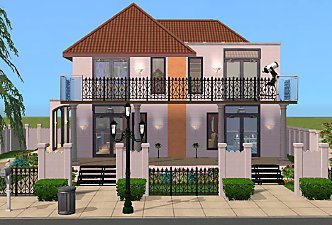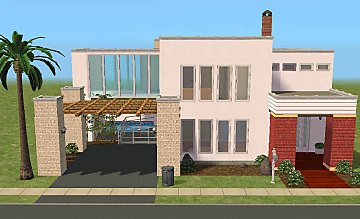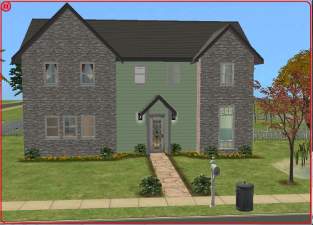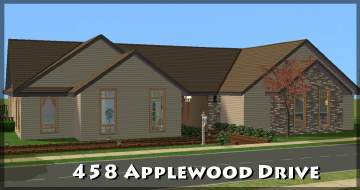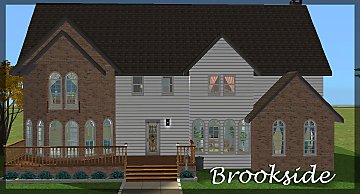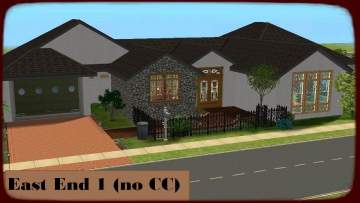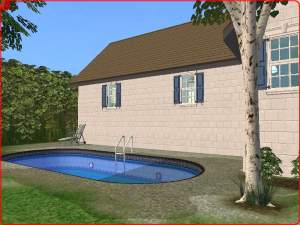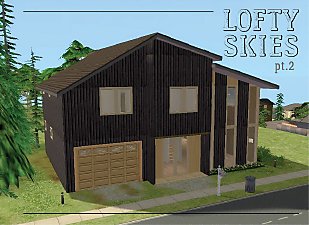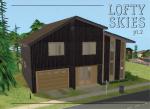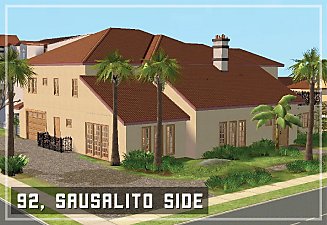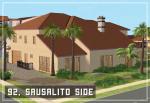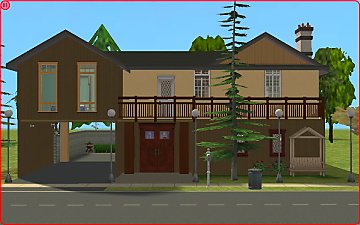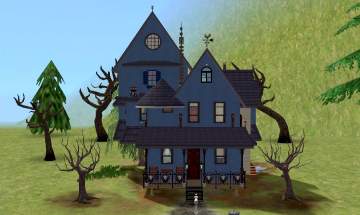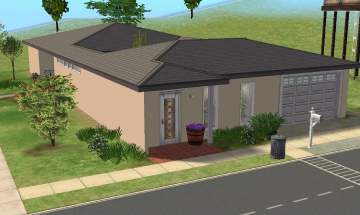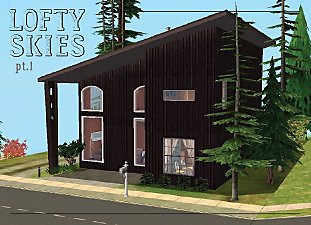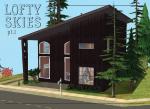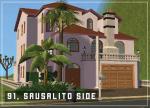 East End 2 (no CC, roomy family home)
East End 2 (no CC, roomy family home)

1-front.jpg - width=1280 height=800

2-side.jpg - width=1280 height=800

3-back.jpg - width=1280 height=800

4-1floorplan.jpg - width=1280 height=800

5-2floorplan.jpg - width=1280 height=800

6-roofing.jpg - width=1280 height=800

7-interior.jpg - width=1280 height=800
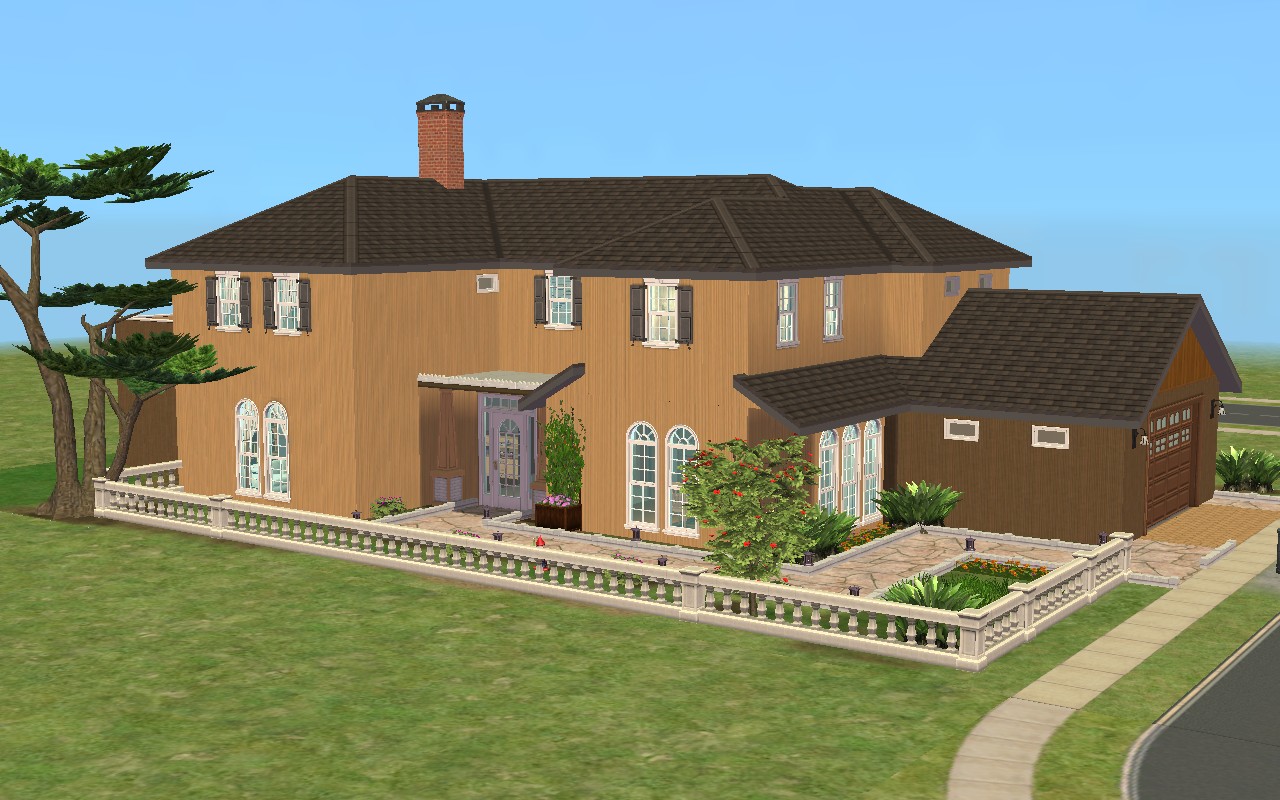
The first floor consists of a foyer which offers access to the dining room, the living room and the open plan kitchen/breakfast area (where the staircase to the second floor is located). The master bedroom is located in the back of the floor and is connected to the living room and the breakfast area via a small hallway/office. The master bedroom has a sitting area with an entertainment centre and access to own bathroom. There is also a half bathroom, connected to the breakfast area.
The second floor consists of a hall with a sitting/play area, 2 furnished bedrooms, 2 bathrooms, a big, uncovered balcony with BBQ area, a smaller balcony with a telescope, and an extra room (the one with the canvas) for you to decide. It can be another bedroom/nursery, or a recreation room, a fitness etc.
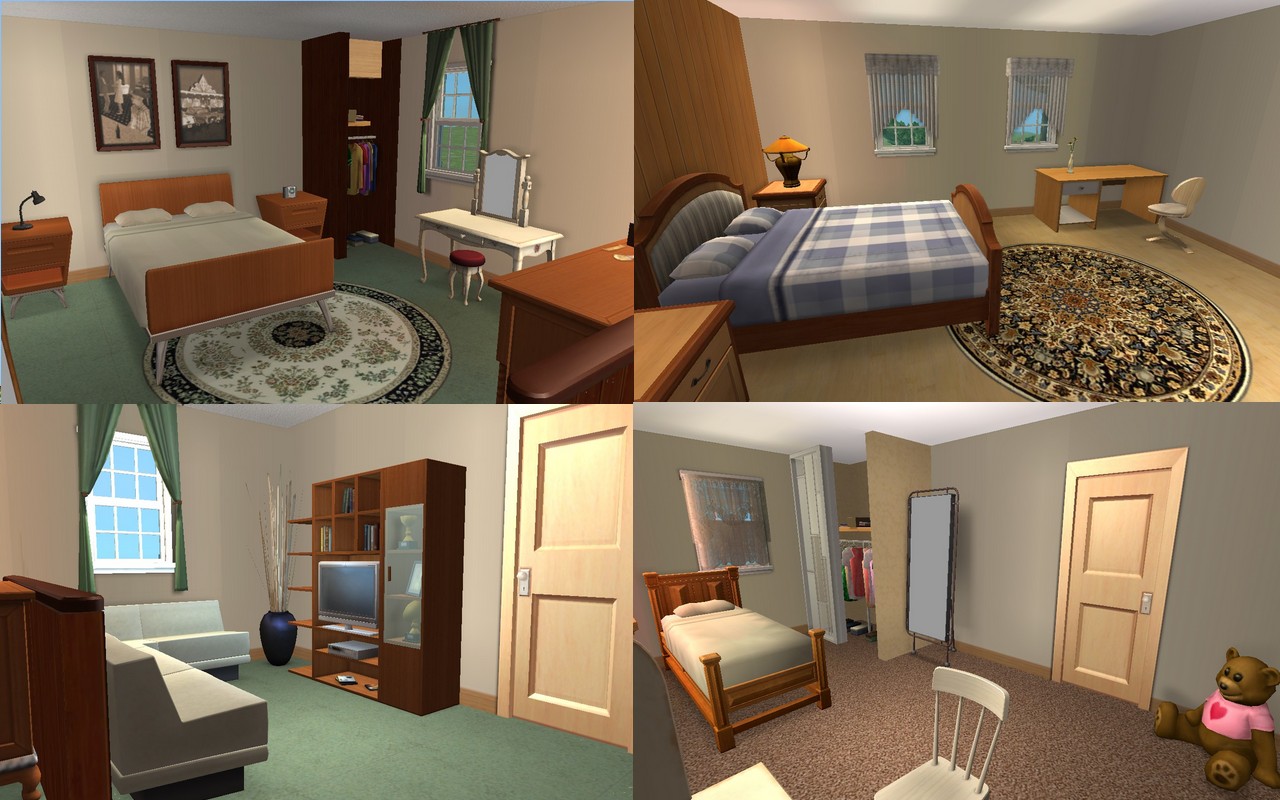
I playtested a copy with the Ottomas family just to convince myself there is no way I can handle a 7-member household. Other than that everything seems to be ok in my game.
Note:
1) I made the driveway and the extension overlap, in order to bring the garage to the front, which means as you know, that the car animations won’t work;
2) I also noticed that sims walk right trough the big tree in the corner of the yard. I intentionally skipped the fencing there to make it look like the fence was build around the tree but oh well, fill it if you want;
3) The small balcony (the one with the telescope) appears with a 1x4 tile roof going in it when you turn the roof on. It’s from the roof line between the first and second floor that follows the whole east side of the house and is just a cosmetic issue.
Lot Size: 2x3
Lot Price: 110,978
|
East End 2.rar
Download
Uploaded: 19th Nov 2013, 741.2 KB.
1,309 downloads.
|
||||||||
| For a detailed look at individual files, see the Information tab. | ||||||||
Install Instructions
1. Download: Click the download link to save the .rar or .zip file(s) to your computer.
2. Extract the zip, rar, or 7z file.
3. Install: Double-click on the .sims2pack file to install its contents to your game. The files will automatically be installed to the proper location(s).
- You may want to use the Sims2Pack Clean Installer instead of the game's installer, which will let you install sims and pets which may otherwise give errors about needing expansion packs. It also lets you choose what included content to install. Do NOT use Clean Installer to get around this error with lots and houses as that can cause your game to crash when attempting to use that lot. Get S2PCI here: Clean Installer Official Site.
- For a full, complete guide to downloading complete with pictures and more information, see: Game Help: Downloading for Fracking Idiots.
- Custom content not showing up in the game? See: Game Help: Getting Custom Content to Show Up.
Loading comments, please wait...
-
Sweet Suburbia: no CC budget friendly family home
by ruthless_kk 26th Mar 2009 at 3:10am
 +11 packs
13 15k 28
+11 packs
13 15k 28 Family Fun
Family Fun
 University
University
 Nightlife
Nightlife
 Open for Business
Open for Business
 Pets
Pets
 Seasons
Seasons
 Bon Voyage
Bon Voyage
 Free Time
Free Time
 Ikea Home
Ikea Home
 Apartment Life
Apartment Life
 Mansion and Garden
Mansion and Garden
-
Sweet Suburbia #2: no CC family home
by ruthless_kk 1st Apr 2009 at 10:14am
 +1 packs
11 11.2k 12
+1 packs
11 11.2k 12 Mansion and Garden
Mansion and Garden
-
Compact Modern Family Home - no CC
by TamiDoll 3rd Jun 2011 at 5:02pm
 +5 packs
13 18k 17
+5 packs
13 18k 17 University
University
 Nightlife
Nightlife
 Open for Business
Open for Business
 Pets
Pets
 Seasons
Seasons
-
Lofty Skies pt.2; 3Bdr, unfurnished
by polen_89 28th Dec 2016 at 6:08am
A modern mountainside home. more...
 +8 packs
4 7.7k 30
+8 packs
4 7.7k 30 University
University
 Nightlife
Nightlife
 Open for Business
Open for Business
 Pets
Pets
 Seasons
Seasons
 Bon Voyage
Bon Voyage
 Free Time
Free Time
 Apartment Life
Apartment Life
-
Woodland (3Bdr, no-cc vacation home)
by polen_89 29th Oct 2013 at 1:49am
This is a small vacation home for the Three Lakes Destination - as I see it, but it fits nice more...
 +8 packs
8 6.6k 17
+8 packs
8 6.6k 17 University
University
 Nightlife
Nightlife
 Open for Business
Open for Business
 Pets
Pets
 Seasons
Seasons
 Bon Voyage
Bon Voyage
 Free Time
Free Time
 Apartment Life
Apartment Life
-
Steampunk Fantasy House (noCC)
by polen_89 7th Dec 2013 at 8:03pm
"Steampunk is a subgenre of speculative fiction, usually set in an anachronistic Victorian or quasi-Victorian alternate history setting. more...
 +8 packs
14 12.9k 35
+8 packs
14 12.9k 35 University
University
 Nightlife
Nightlife
 Open for Business
Open for Business
 Pets
Pets
 Seasons
Seasons
 Bon Voyage
Bon Voyage
 Free Time
Free Time
 Apartment Life
Apartment Life
-
Retro Modern House (3Bdr, courtyard)
by polen_89 5th Jan 2014 at 10:56pm
I really liked this floorplan I came across on the Internet and decided to recreate it in the game, because more...
 +8 packs
7 10.4k 21
+8 packs
7 10.4k 21 University
University
 Nightlife
Nightlife
 Open for Business
Open for Business
 Pets
Pets
 Seasons
Seasons
 Bon Voyage
Bon Voyage
 Free Time
Free Time
 Apartment Life
Apartment Life
-
Lofty Skies pt.1; 3Bdr, min CC
by polen_89 7th Feb 2014 at 12:30am
I like mountainside homes. This one can also easily double as a vacation home for the Three Lakes Village lovers. more...
 +8 packs
12 9.4k 32
+8 packs
12 9.4k 32 University
University
 Nightlife
Nightlife
 Open for Business
Open for Business
 Pets
Pets
 Seasons
Seasons
 Bon Voyage
Bon Voyage
 Free Time
Free Time
 Apartment Life
Apartment Life
-
91, Sausalito Side; 3Bdr, unfurnished
by polen_89 27th Dec 2016 at 6:47am
Mediterranean style 3-storey villa, unfurnished - fixtures only. more...
 +8 packs
4 9.5k 31
+8 packs
4 9.5k 31 University
University
 Nightlife
Nightlife
 Open for Business
Open for Business
 Pets
Pets
 Seasons
Seasons
 Bon Voyage
Bon Voyage
 Free Time
Free Time
 Apartment Life
Apartment Life
Packs Needed
| Base Game | |
|---|---|
 | Sims 2 |
| Expansion Pack | |
|---|---|
 | University |
 | Nightlife |
 | Open for Business |
 | Pets |
 | Seasons |
 | Bon Voyage |
 | Free Time |
 | Apartment Life |

 Sign in to Mod The Sims
Sign in to Mod The Sims East End 2 (no CC, roomy family home)
East End 2 (no CC, roomy family home)






