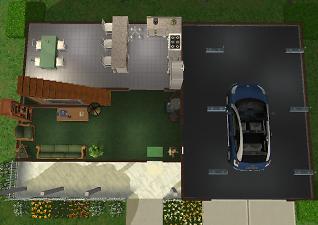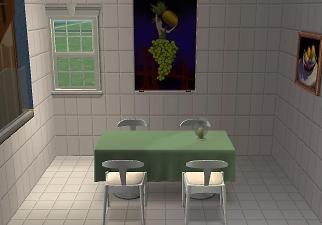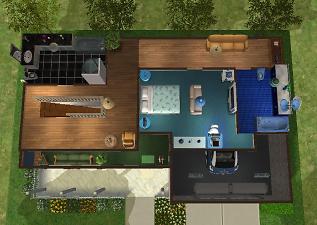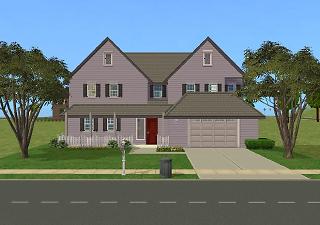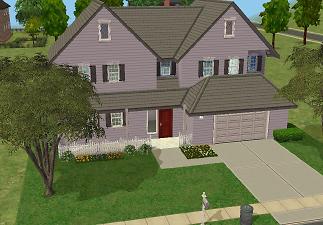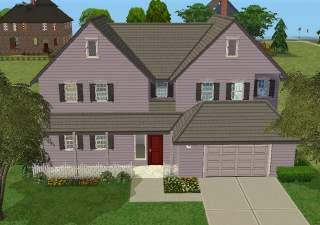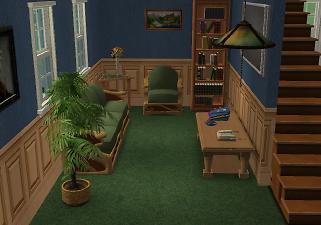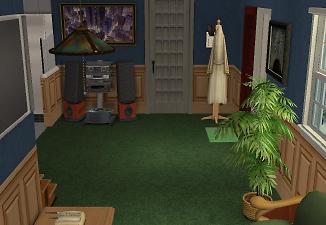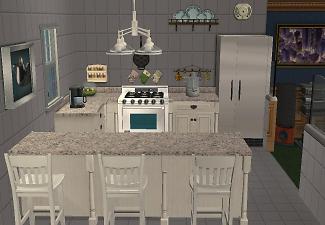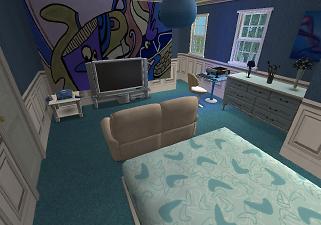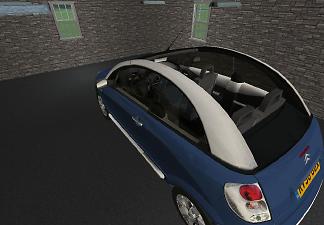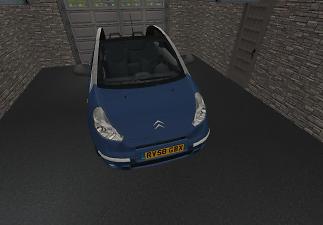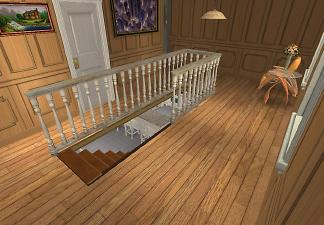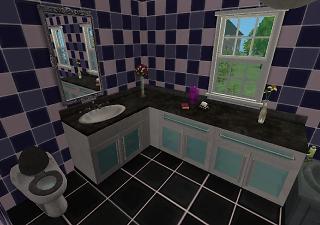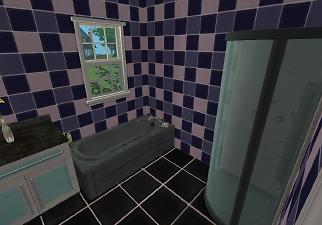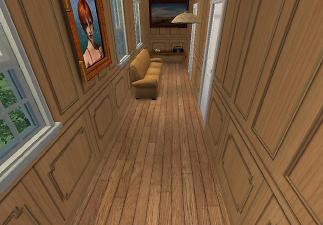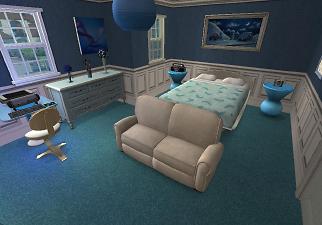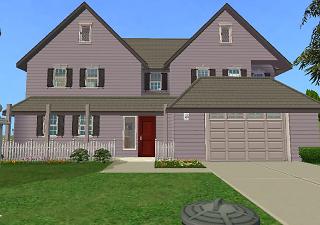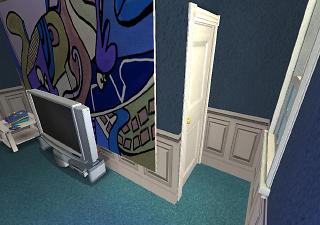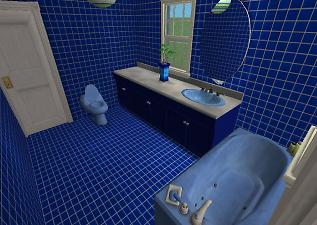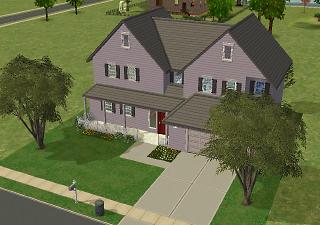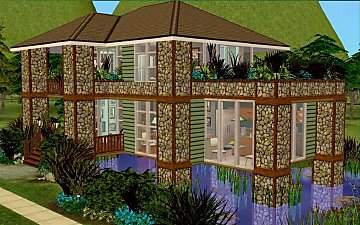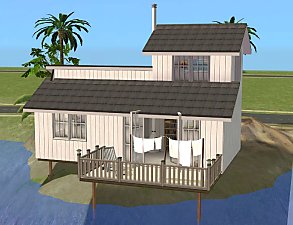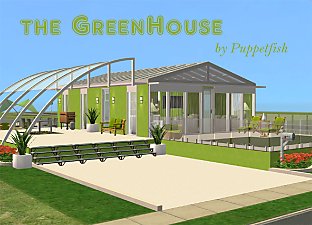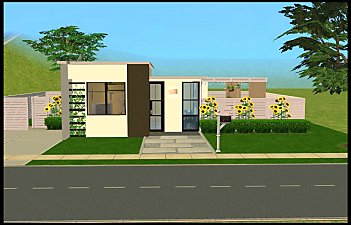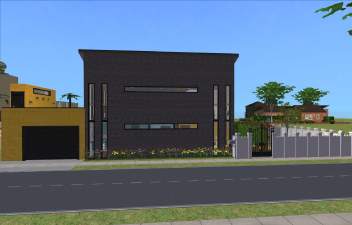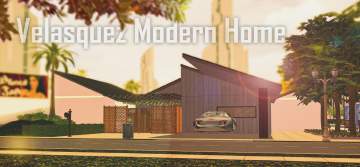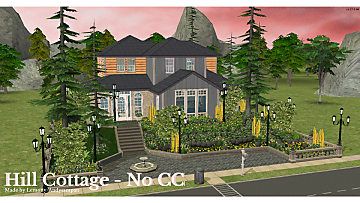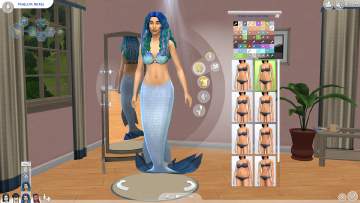 Brookstone residential
Brookstone residential

the-brookstone-home-series-house-illustration.jpg - width=1200 height=765
Inspiration for my lot

Snapshot.JPG - width=1010 height=715
1st floor plan

Snapshot_2014-02-09_224021.JPG - width=1012 height=708
Kitchen

Snapshot 2.JPG - width=1010 height=716
2nd floor plan

Snapshot_2014-02-09_222757.JPG - width=1012 height=711
Front view

Snapshot_2014-02-09_222850.JPG - width=1011 height=705
Slightly side view

Snapshot_2014-02-09_222930.JPG - width=1009 height=709
Front view

Snapshot_2014-02-09_223856.JPG - width=1011 height=708
Living room

Snapshot_2014-02-09_223924.JPG - width=1011 height=698
Living room

Snapshot_2014-02-09_223958.JPG - width=1013 height=702
Kitchen

Snapshot_2014-02-09_224413.JPG - width=1014 height=711
Bedroom

Snapshot_2014-02-09_224115.JPG - width=1011 height=702
Garage

Snapshot_2014-02-09_224134.JPG - width=1012 height=704
Garage

Snapshot_2014-02-09_224213.JPG - width=1015 height=705
Hall

Snapshot_2014-02-09_224239.JPG - width=1013 height=712
Bathroom nr. 1

Snapshot_2014-02-09_224255.JPG - width=1015 height=709
Bathroom nr. 1

Snapshot_2014-02-09_224319.JPG - width=1015 height=706
Hall nr. 2

Snapshot_2014-02-09_224352.JPG - width=1010 height=705
Bedroom

Snapshot_2014-02-09_225040.JPG - width=1014 height=712
Front view

Snapshot_2014-02-09_224435.JPG - width=1011 height=711
Bedroom

Snapshot_2014-02-09_224505.JPG - width=1013 height=718
Bathroom nr. 2

Snapshot_2014-02-09_224557.JPG - width=1012 height=711
Side view






















I hope you like it and I hope I respected every step and every detail as the original.

Move your Sim in and have fun in Brookstone residential. :D
Extra info:
Lot Size: 2x2
Lot Price: 114,258
Custom Content by Me:
- At this time, only the best tiles made with the finest uranium are worthy of being placed on your floor. The Atomic white tile is one of the finest ever!
Custom Content Included:
- ATS2 Artist's Workshop - Paintbrushes by Around the Sims 2
- ATS Calypso - Bedroom - Ceiling-lamp by Around the Sims 2
- ATS Kitchen Accessories - Washing-up 002 by Around the Sims 2
- kitchendecor_washingup002 by Around the Sims 2
- 2004 Citroen C3 Pluriel by Fresh-Prince
- F-P2004CitroenC3PlurielRE05 by Fresh-Prince
- F-P2004CitroenC3PlurielRE05 by Fresh-Prince
- F-P2004CitroenC3PlurielRE05 by Fresh-Prince
- F-P2004CitroenC3PlurielRE05 by Fresh-Prince
- F-P2004CitroenC3PlurielRE05 by Fresh-Prince
- F-P2004CitroenC3PlurielRE05 by ModtheSims
- Its colorful blue will revive any floor! by ModtheSims
|
Brookstone residential.rar
| Actual built lot
Download
Uploaded: 10th Feb 2014, 2.76 MB.
806 downloads.
|
||||||||
| For a detailed look at individual files, see the Information tab. | ||||||||
Install Instructions
1. Download: Click the download link to save the .rar or .zip file(s) to your computer.
2. Extract the zip, rar, or 7z file.
3. Install: Double-click on the .sims2pack file to install its contents to your game. The files will automatically be installed to the proper location(s).
- You may want to use the Sims2Pack Clean Installer instead of the game's installer, which will let you install sims and pets which may otherwise give errors about needing expansion packs. It also lets you choose what included content to install. Do NOT use Clean Installer to get around this error with lots and houses as that can cause your game to crash when attempting to use that lot. Get S2PCI here: Clean Installer Official Site.
- For a full, complete guide to downloading complete with pictures and more information, see: Game Help: Downloading for Fracking Idiots.
- Custom content not showing up in the game? See: Game Help: Getting Custom Content to Show Up.
Loading comments, please wait...
Uploaded: 10th Feb 2014 at 1:17 AM
-
by rizley5404 6th Jan 2009 at 7:52pm
 +1 packs
3 7.9k 3
+1 packs
3 7.9k 3 University
University
-
by sftbolchik18 16th Mar 2009 at 5:13am
 +2 packs
6 11.3k 5
+2 packs
6 11.3k 5 Nightlife
Nightlife
 Apartment Life
Apartment Life
-
by puppetfish 10th Aug 2016 at 10:47pm
 +17 packs
6 11.1k 20
+17 packs
6 11.1k 20 Happy Holiday
Happy Holiday
 Family Fun
Family Fun
 University
University
 Glamour Life
Glamour Life
 Nightlife
Nightlife
 Celebration
Celebration
 Open for Business
Open for Business
 Pets
Pets
 H&M Fashion
H&M Fashion
 Teen Style
Teen Style
 Seasons
Seasons
 Kitchen & Bath
Kitchen & Bath
 Bon Voyage
Bon Voyage
 Free Time
Free Time
 Ikea Home
Ikea Home
 Apartment Life
Apartment Life
 Mansion and Garden
Mansion and Garden
-
by ekrubynaffit 2nd Jan 2017 at 11:32am
 +16 packs
8 16.9k 39
+16 packs
8 16.9k 39 Family Fun
Family Fun
 University
University
 Glamour Life
Glamour Life
 Nightlife
Nightlife
 Celebration
Celebration
 Open for Business
Open for Business
 Pets
Pets
 H&M Fashion
H&M Fashion
 Teen Style
Teen Style
 Seasons
Seasons
 Kitchen & Bath
Kitchen & Bath
 Bon Voyage
Bon Voyage
 Free Time
Free Time
 Ikea Home
Ikea Home
 Apartment Life
Apartment Life
 Mansion and Garden
Mansion and Garden
-
by Karen Lorraine 30th Apr 2022 at 7:56pm
 +17 packs
4 1.3k 3
+17 packs
4 1.3k 3 Happy Holiday
Happy Holiday
 Family Fun
Family Fun
 University
University
 Glamour Life
Glamour Life
 Nightlife
Nightlife
 Celebration
Celebration
 Open for Business
Open for Business
 Pets
Pets
 H&M Fashion
H&M Fashion
 Teen Style
Teen Style
 Seasons
Seasons
 Kitchen & Bath
Kitchen & Bath
 Bon Voyage
Bon Voyage
 Free Time
Free Time
 Ikea Home
Ikea Home
 Apartment Life
Apartment Life
 Mansion and Garden
Mansion and Garden
-
by Andytampan 7th Jan 2024 at 11:10am
 +17 packs
2.5k 13
+17 packs
2.5k 13 Happy Holiday
Happy Holiday
 Family Fun
Family Fun
 University
University
 Glamour Life
Glamour Life
 Nightlife
Nightlife
 Celebration
Celebration
 Open for Business
Open for Business
 Pets
Pets
 H&M Fashion
H&M Fashion
 Teen Style
Teen Style
 Seasons
Seasons
 Kitchen & Bath
Kitchen & Bath
 Bon Voyage
Bon Voyage
 Free Time
Free Time
 Ikea Home
Ikea Home
 Apartment Life
Apartment Life
 Mansion and Garden
Mansion and Garden
-
41 Maxis Skins with Occult Tags
by DizZyDiceS 14th Jul 2020 at 11:10am
All Maxis Skins available for Occult Sims: Aliens, Vampires, Mermaids, Spellcasters more...
Packs Needed
| Base Game | |
|---|---|
 | Sims 2 |
| Expansion Pack | |
|---|---|
 | Nightlife |
 | Seasons |
| Stuff Pack | |
|---|---|
 | Celebration |

 Sign in to Mod The Sims
Sign in to Mod The Sims Brookstone residential
Brookstone residential
