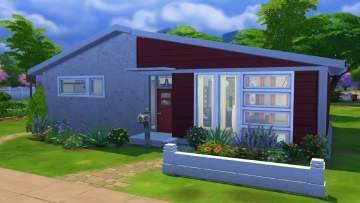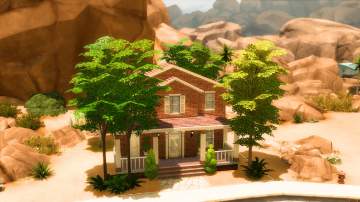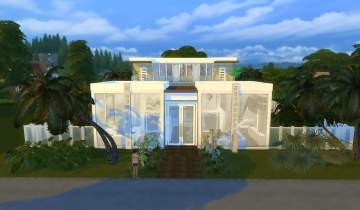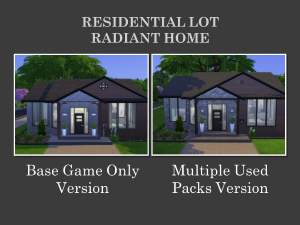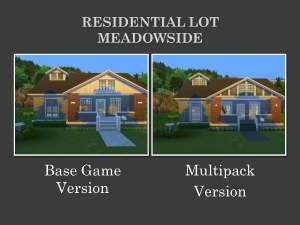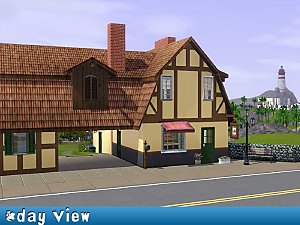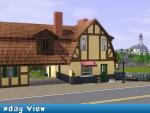 Spring Dream
Spring Dream

front.jpg - width=1068 height=600
Spring Dreams: Front View

side02.jpg - width=1068 height=600
Spring Dreams: Side View

side01.jpg - width=1068 height=600
Spring Dreams: Side View

back.jpg - width=1068 height=600
Spring Dreams: Back View - no trees

1stFloor.jpg - width=1068 height=600
Spring Dreams: 1st Floor

2ndFloor.jpg - width=1068 height=600
Spring Dreams: 2nd Floor

Roof.jpg - width=1068 height=600
Spring Dreams: Roof

night.jpg - width=1068 height=600
Spring Dreams: Night View

Livingroom01.jpg - width=1068 height=600
Spring Dreams: Livingroom

Livingroom02.jpg - width=1068 height=600
Spring Dreams: Livingroom & Kitchen

kitchen.jpg - width=1068 height=600
Spring Dreams: Kitchen

pantry.jpg - width=1068 height=600
Spring Dreams: Kitchen Pantry

MasterBedroom01.jpg - width=1068 height=600
Spring Dreams: Master Bedroom

MasterBedroom02.jpg - width=1068 height=600
Spring Dreams: Master Bedroom

2ndBedroom01.jpg - width=1068 height=600
Spring Dreams: 2nd Bedroom

2ndBedroom02.jpg - width=1068 height=600
Spring Dreams: 2nd Bedroom

bathroom02.jpg - width=1068 height=600
Spring Dreams: Bathroom

bathroom01.jpg - width=1068 height=600
Spring Dreams: Bathroom

backyard01.jpg - width=1068 height=600
Spring Dreams: Landscaping

backyard03.jpg - width=1068 height=600
Spring Dreams: Landscaping

backyard02.jpg - width=1068 height=600
Spring Dreams: Landscaping

frontyard01.jpg - width=1068 height=600
Spring Dreams: Landscaping

frontyard02.jpg - width=1068 height=600
Spring Dreams: Landscaping























This darling little lot is known as Spring Dream. The floor plan includes 2 bedrooms and 1 bath. The kitchen features antique appliances, a breakfast bar, and a spacious pantry. The house also has a large back yard with outdoor seating in the gazebo. Bonus storage shed is located to the side of the house with back yard access.
It was really fun to dive into the sims 4 and see what it is capable of. It seems to have it's high points and low but I'm excited to see how it grows. I enjoyed making this little house and hope your sims enjoy it too.
-----Lot Information-----
Lot Price - $82,051
Lot Size - 30x20
Bedrooms - 2
Bathrooms - 1
No CC
1st Floor: Living room, Kitchen, Pantry, Storage Shed
2nd Floor: Master Bedroom, 2nd Bedroom, Bathroom
-----Installation-----
1 Extract the 8 files to your Desktop
2 Open file explorer / Documents / Electronic Arts / The Sims 4 / Tray
3 Place the files you extracted to your Desktop to your Tray folder
Tutorial - here -
Lot Size: 30x20
Lot Price: $82,051
|
SpringDream_shishi.rar
| This lovely little house features a nice open floor plan with 2 bedrooms and 1 bath. The kitchen features antique appliances, a breakfast bar, and spacious pantry. A beautiful home indeed.
Download
Uploaded: 12th Sep 2014, 244.5 KB.
2,100 downloads.
|
||||||||
| For a detailed look at individual files, see the Information tab. | ||||||||
Install Instructions
1. Download: Click the File tab to see the download link. Click the link to save the .rar or .zip file(s) to your computer.
2. Extract: Use WinRAR (Windows) to extract the .bpi .trayitem and .blueprint file(s) from the .rar or .zip file(s).
3. Place in Tray Folder: Cut and paste all files into your Tray folder:
- Windows XP: Documents and Settings\(Current User Account)\My Documents\Electronic Arts\The Sims 4\Tray\
- Windows Vista/7/8/8.1: Users\(Current User Account)\Documents\Electronic Arts\The Sims 4\Tray\
Loading comments, please wait...
Uploaded: 12th Sep 2014 at 7:34 PM
#Spring Dream, #2Bedroom, #1Bath, #Open, #Furnished
-
by nonamenut 12th Sep 2014 at 7:37pm
 10
11.4k
39
10
11.4k
39
-
by patty3060 10th Sep 2017 at 9:51pm
 +19 packs
1 7.9k 6
+19 packs
1 7.9k 6 Get to Work
Get to Work
 Outdoor Retreat
Outdoor Retreat
 Get Together
Get Together
 Luxury Stuff
Luxury Stuff
 City Living
City Living
 Perfect Patio Stuff
Perfect Patio Stuff
 Spa Day
Spa Day
 Cool Kitchen Stuff
Cool Kitchen Stuff
 Spooky Stuff
Spooky Stuff
 Movie Hangout Stuff
Movie Hangout Stuff
 Dine Out
Dine Out
 Romantic Garden Stuff
Romantic Garden Stuff
 Kids Room Stuff
Kids Room Stuff
 Backyard Stuff
Backyard Stuff
 Vintage Glamour Stuff
Vintage Glamour Stuff
 Vampires
Vampires
 Horse Ranch
Horse Ranch
 Bowling Night Stuff
Bowling Night Stuff
 Parenthood
Parenthood
-
by valbreizh 15th Jun 2020 at 10:08pm
 +27 packs
1 3.1k 6
+27 packs
1 3.1k 6 Get to Work
Get to Work
 Outdoor Retreat
Outdoor Retreat
 Get Together
Get Together
 City Living
City Living
 Perfect Patio Stuff
Perfect Patio Stuff
 Spa Day
Spa Day
 Cats and Dogs
Cats and Dogs
 Cool Kitchen Stuff
Cool Kitchen Stuff
 Seasons
Seasons
 Get Famous
Get Famous
 Spooky Stuff
Spooky Stuff
 Island Living
Island Living
 Discover University
Discover University
 Dine Out
Dine Out
 Kids Room Stuff
Kids Room Stuff
 Backyard Stuff
Backyard Stuff
 Vampires
Vampires
 Horse Ranch
Horse Ranch
 Bowling Night Stuff
Bowling Night Stuff
 Parenthood
Parenthood
 Fitness Stuff
Fitness Stuff
 Toddler Stuff
Toddler Stuff
 Laundry Day Stuff
Laundry Day Stuff
 Jungle Adventure
Jungle Adventure
 Strangerville
Strangerville
 Moschino Stuff
Moschino Stuff
 Tiny Living Stuff
Tiny Living Stuff
-
by Teknikah 12th Aug 2022 at 12:23am
 +27 packs
3 2.4k 6
+27 packs
3 2.4k 6 Get to Work
Get to Work
 Get Together
Get Together
 City Living
City Living
 Perfect Patio Stuff
Perfect Patio Stuff
 Spa Day
Spa Day
 Cats and Dogs
Cats and Dogs
 Cool Kitchen Stuff
Cool Kitchen Stuff
 Seasons
Seasons
 Get Famous
Get Famous
 Island Living
Island Living
 Movie Hangout Stuff
Movie Hangout Stuff
 Discover University
Discover University
 Dine Out
Dine Out
 Eco Lifestyle
Eco Lifestyle
 Romantic Garden Stuff
Romantic Garden Stuff
 Snowy Escape
Snowy Escape
 Backyard Stuff
Backyard Stuff
 Vampires
Vampires
 Parenthood
Parenthood
 Fitness Stuff
Fitness Stuff
 Laundry Day Stuff
Laundry Day Stuff
 Jungle Adventure
Jungle Adventure
 Moschino Stuff
Moschino Stuff
 Tiny Living Stuff
Tiny Living Stuff
 My First Pet Stuff
My First Pet Stuff
 Nifty Knitting Stuff
Nifty Knitting Stuff
 Star Wars: Journey to Batuu
Star Wars: Journey to Batuu
-
by Teknikah 20th Aug 2022 at 10:49pm
 +19 packs
2.3k 1
+19 packs
2.3k 1 Get to Work
Get to Work
 Get Together
Get Together
 City Living
City Living
 Perfect Patio Stuff
Perfect Patio Stuff
 Spa Day
Spa Day
 Cats and Dogs
Cats and Dogs
 Cool Kitchen Stuff
Cool Kitchen Stuff
 Seasons
Seasons
 Get Famous
Get Famous
 Movie Hangout Stuff
Movie Hangout Stuff
 Dine Out
Dine Out
 Romantic Garden Stuff
Romantic Garden Stuff
 Snowy Escape
Snowy Escape
 Kids Room Stuff
Kids Room Stuff
 Backyard Stuff
Backyard Stuff
 Parenthood
Parenthood
 Fitness Stuff
Fitness Stuff
 Laundry Day Stuff
Laundry Day Stuff
 Jungle Adventure
Jungle Adventure
-
Kiki's Delivery Service - Bakery
by shishi hineko 7th Sep 2011 at 8:36am
"Good Baking Pan Bakery" from Kiki's Delivery Service. Residential. 2 Bedroom / 2.5 Bath. Extra Store Room / Possible 3rd Bedroom. more...
 +5 packs
27 38.9k 64
+5 packs
27 38.9k 64 World Adventures
World Adventures
 High-End Loft Stuff
High-End Loft Stuff
 Ambitions
Ambitions
 Late Night
Late Night
 Generations
Generations

 Sign in to Mod The Sims
Sign in to Mod The Sims Spring Dream
Spring Dream






















