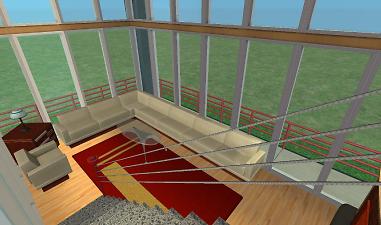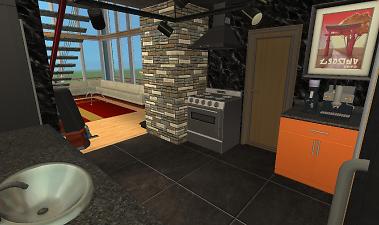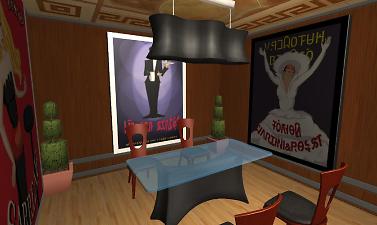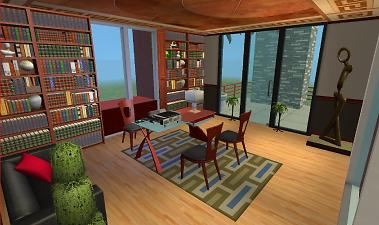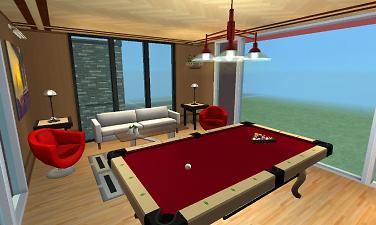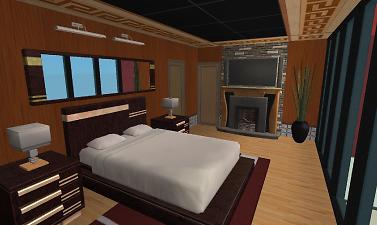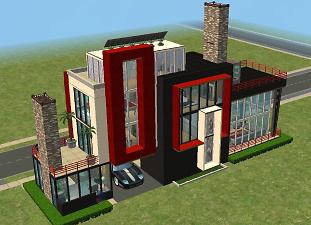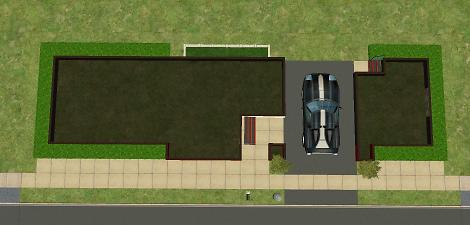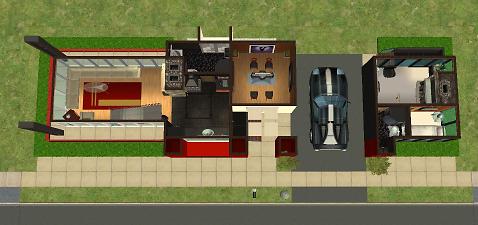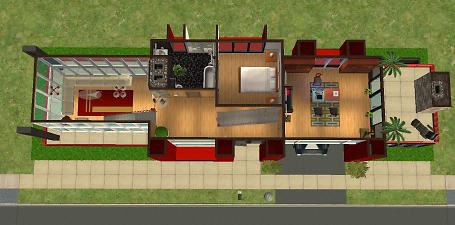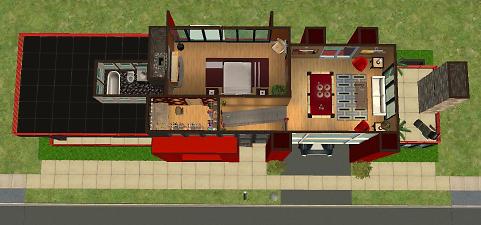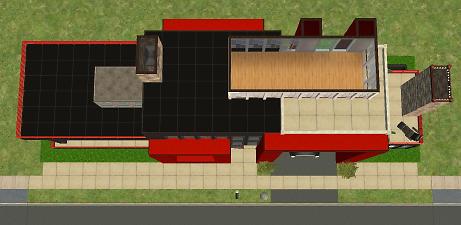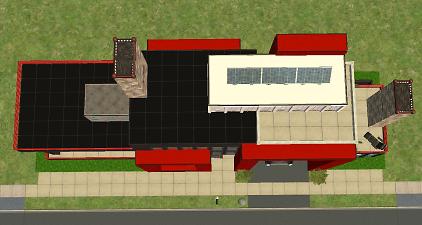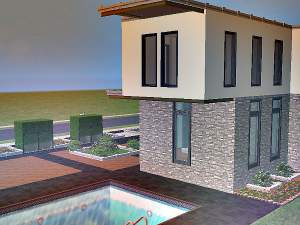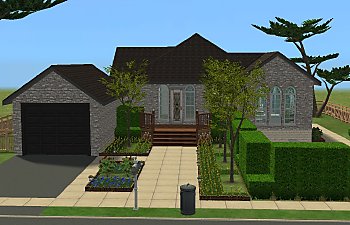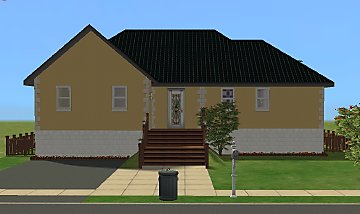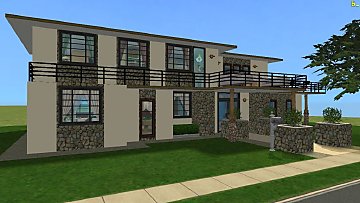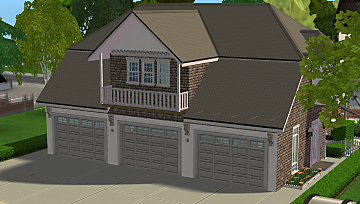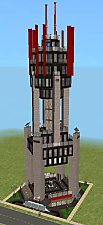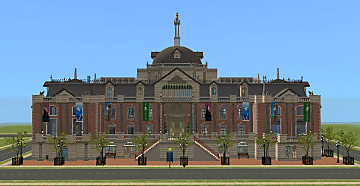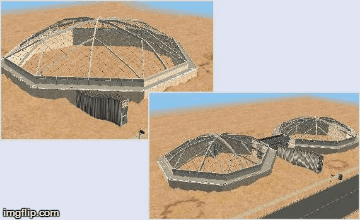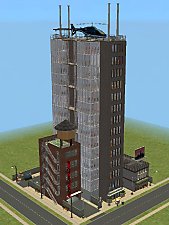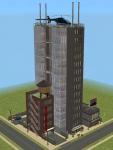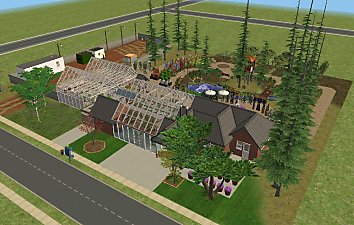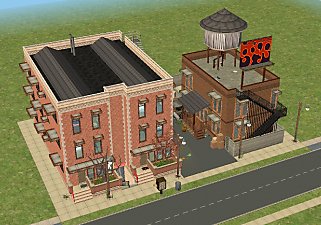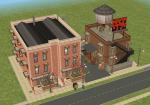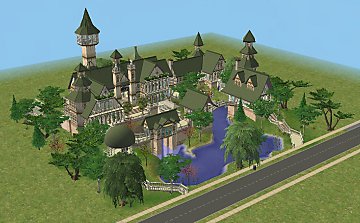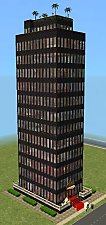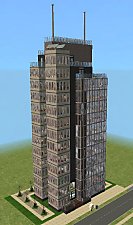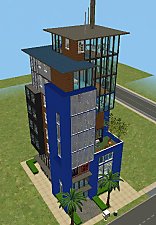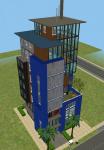 Razorline House - NO CC
Razorline House - NO CC

RH Prof.jpg - width=1343 height=878

RH LR.jpg - width=1429 height=845

RH Kitchen.jpg - width=1426 height=846

RH DR.jpg - width=1425 height=851

RH Office.jpg - width=1431 height=849

RH Billiards.jpg - width=1428 height=855

RH MB.jpg - width=1419 height=848

RH Rear Prof.jpg - width=1221 height=883

RH Foundation.jpg - width=1418 height=679

RH 1st Floor.jpg - width=1404 height=661

RH 2nd Floor.jpg - width=1412 height=699

RH 3rd Floor.jpg - width=1386 height=649

RH 4th Floor.jpg - width=1410 height=688

RH Roof.jpg - width=1405 height=750














(I had kind of wondered at one point very early in the process whether this might actually end up being a starter-home priced lot... feel free to laugh at me. I gave up on that idea when I realized I didn't even have a fully enclosed building yet, and the lot price was already well above $50,000! Hopefully I'll actually manage a true starter home one of these days... it's kind of an interesting challenge for me, when I'm so used to building with literally no thought for the cost of a lot!)
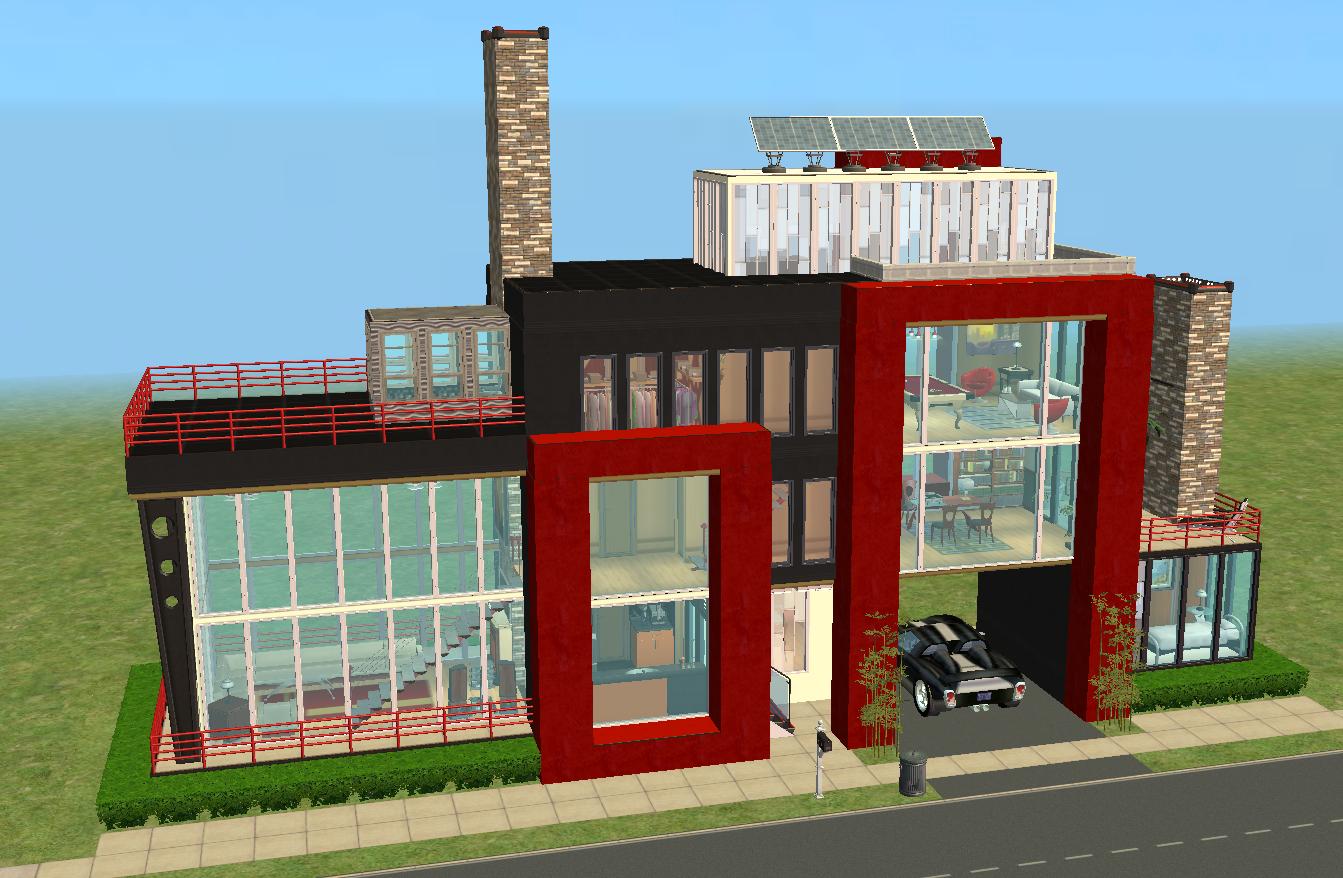
An ultramodern medley of geometric forms and bold colors, this house may be small, but it's still sure to draw the eye of any Sims who see it. Several walls of immense windows provide sweeping views of the surrounding area, whether that be looking out towards a downtown area, or across the windswept coastline and out to sea. The styles at play here are unquestionably "new-money" designs though, so don't site this lot in a particularly blue-blooded neighborhood (unless you want to constantly be getting scathing looks from the neighbors!)
The logic behind this lot is actually very similar to the logic I use when designing the penthouses that top my skyscraper lots- space is at a premium on the smallest (standard) lot in the game, much like it is on the top of a skyscraper. At the same time, I didn't want to compromise on the standard of living to be found here, so much of the high-end interior design that you'd expect from a penthouse is also to be found in this house. Really, the only major difference between this lot and a penthouse apartment is the driveway- it's not exactly practical to try to drive a sportscar up to the 15th floor of a building!
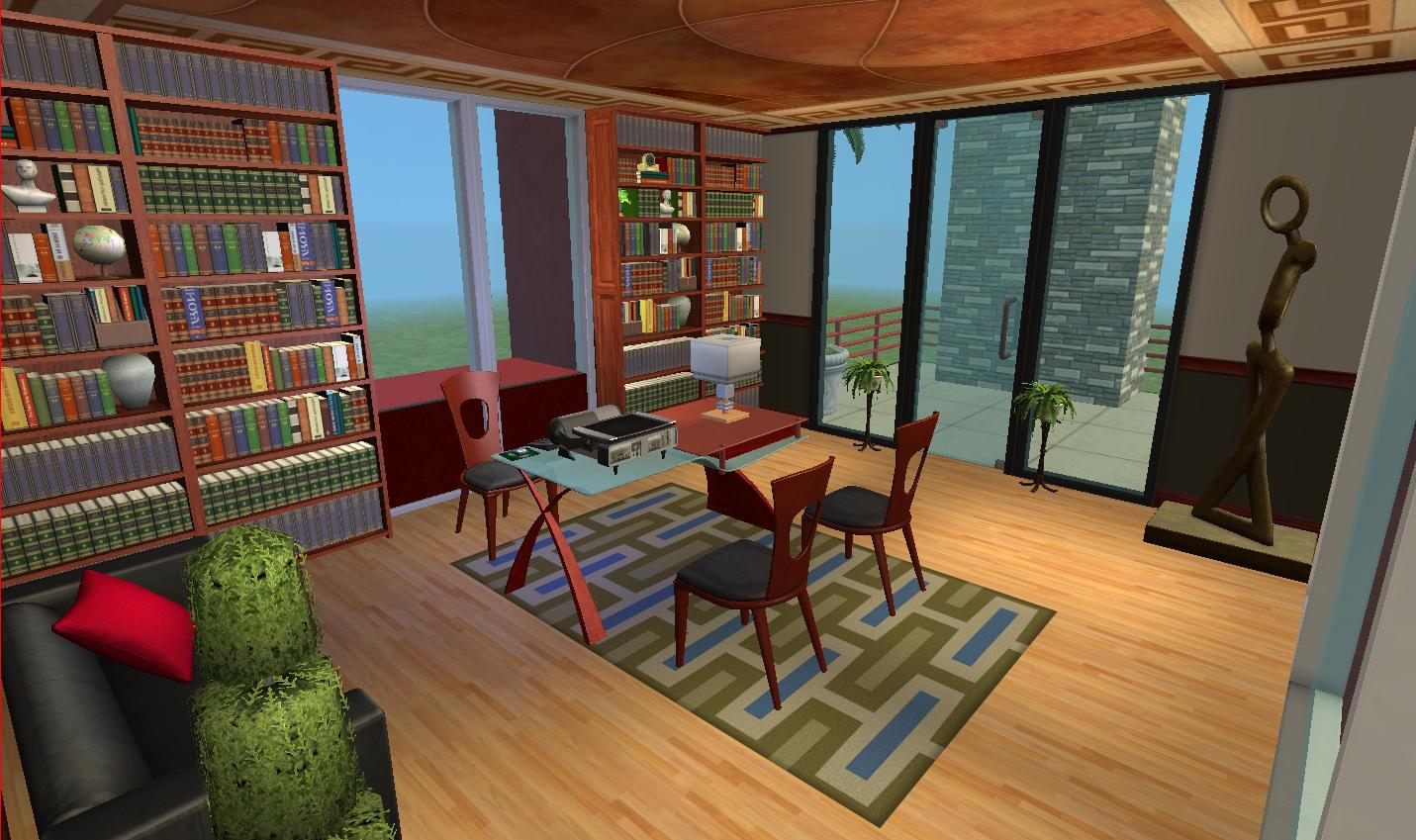
The interior of the lot continues to demonstrate the modern design influences that are so apparent from the outside. Upon entering the house, a sleek gourmet kitchen is the first room that your Sims will find, with a small but richly appointed dining room, and a first floor designer bathroom accessible through the doors leading off of it. Out the far end of the kitchen, your Sims will walk into the two-story living room. A modern fireplace at one end provides a little life to what might otherwise be a rather sterile room, and a minimalist staircase ensures that you won't miss a moment of the action taking place out the sweeping panoramic windows. Long, low-slung couches also provide plenty of space for family and friends to congregate after an evening cocktail party.
Moving up to the second level, your Sims can enjoy still more sweeping views out of the many windows lining the sides of this lot. Another full bathroom is available off the hallway, as are the guest bedroom (complete with 60-inch flatscreen TV) and a luxurious home office, perfect for a tycoon who wants to manage their business empire from the comfort of their own home. The office also provides access to a good-sized patio space, perfect for relaxation or celebration in equal measure.
The third floor (and highest playable floor) has a well-appointed billiards room, commanding some of the greatest views this lot has to offer, as well as access to the master suite. Here your wealthy Sims can enjoy the richest in bedchamber furnishings, the crackle of a designer fireplace, and again, gorgeous views out of yet another wall of picture windows. The master suite also provides access to a third full bathroom, and an en-suite walk in closet, in case your Sims have such an extensive wardrobe that just a dresser no longer suits their needs.
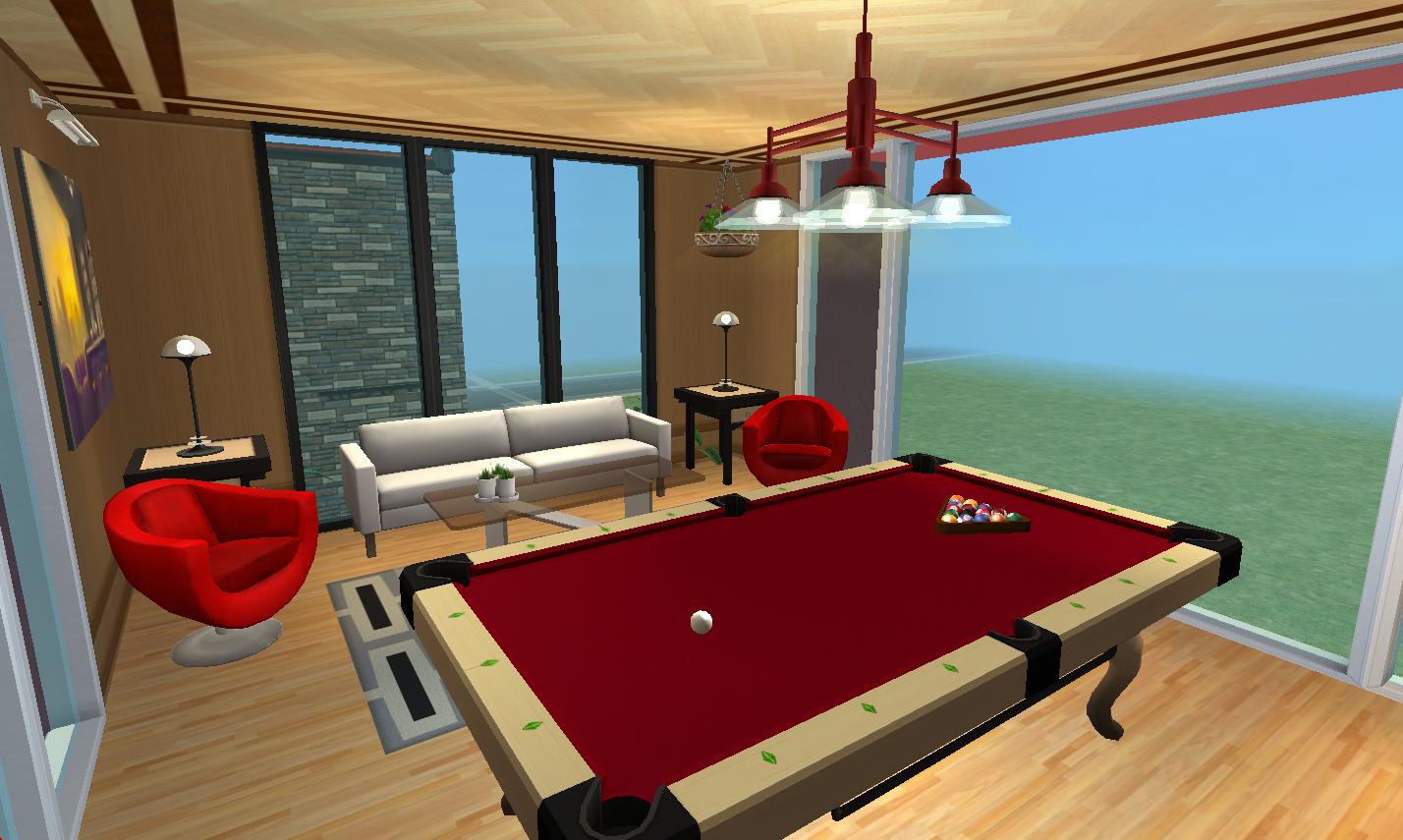
Returning briefly to the first floor- the main house is accessed to the left of the driveway, but to the right, a small apartment is set aside for either butler's or mother-in-law's quarters, as you see fit. This section doesn't provide EVERYTHING that a Sim needs for a comfortable life, but there is still a 3/4 bath, a single bed in a separate bedroom, and a small living room, again complete with a modern fireplace on one side. (If you want, this section of the house would also be well-suited to a workshop, hobby room, or even another home office, if your Sims are too distracted having their office in the heart of the main house.)
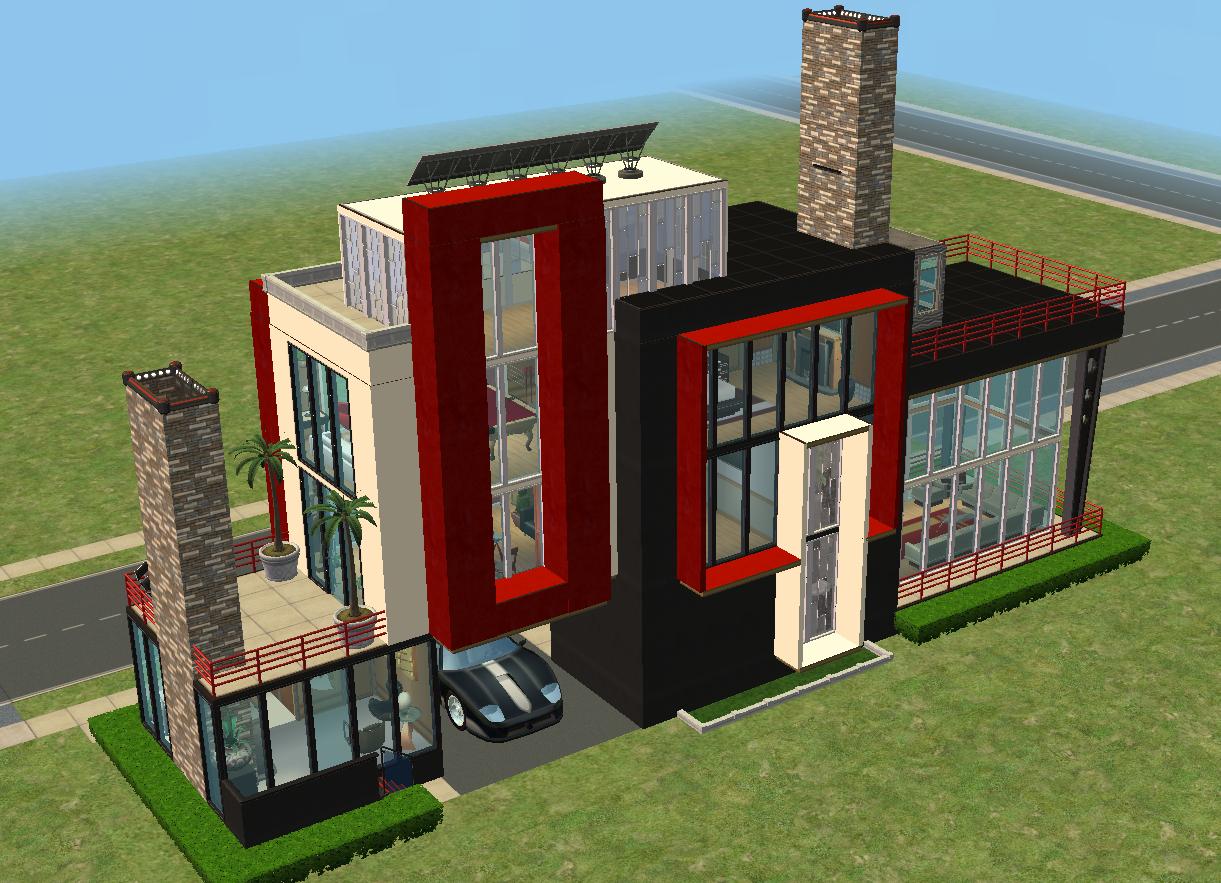
This is one of the smallest and cheapest lots I've designed for MTS, but it's still not cheap! Ringing in at almost $230,000, it's not for Sims whose eyes are bigger than their piggy banks, as it were. Still, it gives me great pleasure to finally be able to say that this is, in fact, a SMALL lot! So I'll brook no more of this rumor that I'm only ever creating massive lots that only people with high-end machines are able to handle!
I've also tested a clone of this lot, and there don't seem to be any routing or gameplay issues immediately apparent, so your Sims should do just fine getting around this lot in a reasonable manner. All the outdoor shrubbery should also be easily reachable for your Sims' gardener. If you DO run into any trouble of this sort though, by all means, let me know, and I'll do what I can to address it.
The one thing I would like to mention is the lack of actual support for the middle row of tiles over the driveway. This shouldn't pose many issues, as you're still able to place items in this space, as well as recolor the floor and ceiling tiles, so long as it's done as a SHIFT-click block recolor, rather than one at a time. If this poses a problem for anything you want to do, just get rid of the driveway and add a temporary foundation and columns down the middle until you're done with your remodel.
Finally, as per usual, there is no CC of any sort anywhere on this lot, so as long as you have all the requisite EPs and SPs (read: all of them, I think), you should have no trouble playing this lot! Enjoy!
Lot Size: 3x1
Lot Price (furnished): $228,809
|
Razorline House.zip
Download
Uploaded: 3rd Jun 2016, 1.03 MB.
2,359 downloads.
|
||||||||
| For a detailed look at individual files, see the Information tab. | ||||||||
Install Instructions
1. Download: Click the download link to save the .rar or .zip file(s) to your computer.
2. Extract the zip, rar, or 7z file.
3. Install: Double-click on the .sims2pack file to install its contents to your game. The files will automatically be installed to the proper location(s).
- You may want to use the Sims2Pack Clean Installer instead of the game's installer, which will let you install sims and pets which may otherwise give errors about needing expansion packs. It also lets you choose what included content to install. Do NOT use Clean Installer to get around this error with lots and houses as that can cause your game to crash when attempting to use that lot. Get S2PCI here: Clean Installer Official Site.
- For a full, complete guide to downloading complete with pictures and more information, see: Game Help: Downloading for Fracking Idiots.
- Custom content not showing up in the game? See: Game Help: Getting Custom Content to Show Up.
Loading comments, please wait...
Uploaded: 5th Jan 2015 at 12:19 AM
Updated: 3rd Jun 2016 at 7:28 AM
-
by JohnnyDeppLuva 5th Apr 2009 at 1:07am
 +7 packs
3 8.4k 3
+7 packs
3 8.4k 3 University
University
 Nightlife
Nightlife
 Open for Business
Open for Business
 Pets
Pets
 Seasons
Seasons
 Bon Voyage
Bon Voyage
 Free Time
Free Time
-
by LadyAngel 27th Nov 2010 at 5:17pm
 9
14.8k
14
9
14.8k
14
-
by Pippenhouse 13th Dec 2010 at 3:51pm
 +13 packs
12 20.8k 20
+13 packs
12 20.8k 20 Happy Holiday
Happy Holiday
 Family Fun
Family Fun
 Glamour Life
Glamour Life
 Nightlife
Nightlife
 Celebration
Celebration
 Open for Business
Open for Business
 Seasons
Seasons
 Kitchen & Bath
Kitchen & Bath
 Bon Voyage
Bon Voyage
 Free Time
Free Time
 Ikea Home
Ikea Home
 Apartment Life
Apartment Life
 Mansion and Garden
Mansion and Garden
-
Small Victorian-Styled House (No CC)
by martin_1995 3rd May 2011 at 3:24pm
 +4 packs
3 10.5k 4
+4 packs
3 10.5k 4 Nightlife
Nightlife
 Kitchen & Bath
Kitchen & Bath
 Apartment Life
Apartment Life
 Mansion and Garden
Mansion and Garden
-
by AlwaysDahlia 25th Oct 2023 at 4:54pm
 +17 packs
2.3k 6
+17 packs
2.3k 6 Happy Holiday
Happy Holiday
 Family Fun
Family Fun
 University
University
 Glamour Life
Glamour Life
 Nightlife
Nightlife
 Celebration
Celebration
 Open for Business
Open for Business
 Pets
Pets
 H&M Fashion
H&M Fashion
 Teen Style
Teen Style
 Seasons
Seasons
 Kitchen & Bath
Kitchen & Bath
 Bon Voyage
Bon Voyage
 Free Time
Free Time
 Ikea Home
Ikea Home
 Apartment Life
Apartment Life
 Mansion and Garden
Mansion and Garden
-
by vulcansixam updated 28th Aug 2024 at 2:39pm
 +17 packs
2 4.4k 16
+17 packs
2 4.4k 16 Happy Holiday
Happy Holiday
 Family Fun
Family Fun
 University
University
 Glamour Life
Glamour Life
 Nightlife
Nightlife
 Celebration
Celebration
 Open for Business
Open for Business
 Pets
Pets
 H&M Fashion
H&M Fashion
 Teen Style
Teen Style
 Seasons
Seasons
 Kitchen & Bath
Kitchen & Bath
 Bon Voyage
Bon Voyage
 Free Time
Free Time
 Ikea Home
Ikea Home
 Apartment Life
Apartment Life
 Mansion and Garden
Mansion and Garden
-
Hyperion's Spire - Supervillain Lair - NO CC
by Zarathustra 22nd Feb 2014 at 1:46am
Some villains hide in the shadows- some force their will on the city. This tower is for the latter. more...
 +15 packs
7 13.3k 28
+15 packs
7 13.3k 28 University
University
 Glamour Life
Glamour Life
 Nightlife
Nightlife
 Celebration
Celebration
 Open for Business
Open for Business
 Pets
Pets
 H&M Fashion
H&M Fashion
 Teen Style
Teen Style
 Seasons
Seasons
 Kitchen & Bath
Kitchen & Bath
 Bon Voyage
Bon Voyage
 Free Time
Free Time
 Ikea Home
Ikea Home
 Apartment Life
Apartment Life
 Mansion and Garden
Mansion and Garden
-
by Zarathustra 23rd May 2023 at 3:04am
 +17 packs
16 9.9k 43
+17 packs
16 9.9k 43 Happy Holiday
Happy Holiday
 Family Fun
Family Fun
 University
University
 Glamour Life
Glamour Life
 Nightlife
Nightlife
 Celebration
Celebration
 Open for Business
Open for Business
 Pets
Pets
 H&M Fashion
H&M Fashion
 Teen Style
Teen Style
 Seasons
Seasons
 Kitchen & Bath
Kitchen & Bath
 Bon Voyage
Bon Voyage
 Free Time
Free Time
 Ikea Home
Ikea Home
 Apartment Life
Apartment Life
 Mansion and Garden
Mansion and Garden
-
Empty Martian Colonization Domes - 4 Empty Domes - NO CC
by Zarathustra updated 31st May 2016 at 8:08pm
4 empty extraterrestrial atmospheric pressure domes, ready to be filled with whatever off-world structures you'd care to create! more...
 +17 packs
20 16.7k 25
+17 packs
20 16.7k 25 Happy Holiday
Happy Holiday
 Family Fun
Family Fun
 University
University
 Glamour Life
Glamour Life
 Nightlife
Nightlife
 Celebration
Celebration
 Open for Business
Open for Business
 Pets
Pets
 H&M Fashion
H&M Fashion
 Teen Style
Teen Style
 Seasons
Seasons
 Kitchen & Bath
Kitchen & Bath
 Bon Voyage
Bon Voyage
 Free Time
Free Time
 Ikea Home
Ikea Home
 Apartment Life
Apartment Life
 Mansion and Garden
Mansion and Garden
-
by Zarathustra 20th Jan 2017 at 6:18pm
Never say you can't make a political point with a TS2 creation! more...
 +17 packs
24 23.9k 69
+17 packs
24 23.9k 69 Happy Holiday
Happy Holiday
 Family Fun
Family Fun
 University
University
 Glamour Life
Glamour Life
 Nightlife
Nightlife
 Celebration
Celebration
 Open for Business
Open for Business
 Pets
Pets
 H&M Fashion
H&M Fashion
 Teen Style
Teen Style
 Seasons
Seasons
 Kitchen & Bath
Kitchen & Bath
 Bon Voyage
Bon Voyage
 Free Time
Free Time
 Ikea Home
Ikea Home
 Apartment Life
Apartment Life
 Mansion and Garden
Mansion and Garden
-
Warner's Nursery & Landscape Co. - Flagstaff, AZ - NO CC
by Zarathustra updated 3rd Jun 2016 at 5:19am
A ready-to-go garden nursery for your business-minded Sims who want a store suited to their green thumbs. more...
 +17 packs
10 18.7k 71
+17 packs
10 18.7k 71 Happy Holiday
Happy Holiday
 Family Fun
Family Fun
 University
University
 Glamour Life
Glamour Life
 Nightlife
Nightlife
 Celebration
Celebration
 Open for Business
Open for Business
 Pets
Pets
 H&M Fashion
H&M Fashion
 Teen Style
Teen Style
 Seasons
Seasons
 Kitchen & Bath
Kitchen & Bath
 Bon Voyage
Bon Voyage
 Free Time
Free Time
 Ikea Home
Ikea Home
 Apartment Life
Apartment Life
 Mansion and Garden
Mansion and Garden
-
by Zarathustra updated 31st May 2016 at 7:33pm
Not every apartment block reflects the city's best character... some neighborhoods have clearly seen better days. more...
 +17 packs
22 32.2k 110
+17 packs
22 32.2k 110 Happy Holiday
Happy Holiday
 Family Fun
Family Fun
 University
University
 Glamour Life
Glamour Life
 Nightlife
Nightlife
 Celebration
Celebration
 Open for Business
Open for Business
 Pets
Pets
 H&M Fashion
H&M Fashion
 Teen Style
Teen Style
 Seasons
Seasons
 Kitchen & Bath
Kitchen & Bath
 Bon Voyage
Bon Voyage
 Free Time
Free Time
 Ikea Home
Ikea Home
 Apartment Life
Apartment Life
 Mansion and Garden
Mansion and Garden
-
Rivendell - The Last Homely House East of the Sea (No CC)
by Zarathustra updated 11th Feb 2014 at 1:32am
The Elven stronghold of Imladris served as one of the greatest kingdoms of the firstborn in Middle Earth for many Ages. more...
 +15 packs
124 134.9k 451
+15 packs
124 134.9k 451 University
University
 Glamour Life
Glamour Life
 Nightlife
Nightlife
 Celebration
Celebration
 Open for Business
Open for Business
 Pets
Pets
 H&M Fashion
H&M Fashion
 Teen Style
Teen Style
 Seasons
Seasons
 Kitchen & Bath
Kitchen & Bath
 Bon Voyage
Bon Voyage
 Free Time
Free Time
 Ikea Home
Ikea Home
 Apartment Life
Apartment Life
 Mansion and Garden
Mansion and Garden
-
The Tower - Uber-Luxury Apartment Highrise - NO CC
by Zarathustra 13th Apr 2014 at 4:34am
Behind this minimalist black facade, a life of unimaginable luxury awaits your wealthiest Sims. more...
 +15 packs
11 21.4k 62
+15 packs
11 21.4k 62 University
University
 Glamour Life
Glamour Life
 Nightlife
Nightlife
 Celebration
Celebration
 Open for Business
Open for Business
 Pets
Pets
 H&M Fashion
H&M Fashion
 Teen Style
Teen Style
 Seasons
Seasons
 Kitchen & Bath
Kitchen & Bath
 Bon Voyage
Bon Voyage
 Free Time
Free Time
 Ikea Home
Ikea Home
 Apartment Life
Apartment Life
 Mansion and Garden
Mansion and Garden
-
Bainbridge Place (Based on Russell Investments Center, Seattle) - NO CC
by Zarathustra updated 3rd Jun 2016 at 7:31am
From the era of concrete and glass superstructures, another towering block of apartments to grace your city's skyline. more...
 +17 packs
10 20k 49
+17 packs
10 20k 49 Happy Holiday
Happy Holiday
 Family Fun
Family Fun
 University
University
 Glamour Life
Glamour Life
 Nightlife
Nightlife
 Celebration
Celebration
 Open for Business
Open for Business
 Pets
Pets
 H&M Fashion
H&M Fashion
 Teen Style
Teen Style
 Seasons
Seasons
 Kitchen & Bath
Kitchen & Bath
 Bon Voyage
Bon Voyage
 Free Time
Free Time
 Ikea Home
Ikea Home
 Apartment Life
Apartment Life
 Mansion and Garden
Mansion and Garden
-
King Street Condos -CityVille Series: "Rocky Road Ice Cream"
by Zarathustra 27th Jan 2014 at 12:21pm
A shorter and more family friendly addition to your bustling Downtown neighborhood. more...
 +15 packs
2 7.2k 17
+15 packs
2 7.2k 17 University
University
 Glamour Life
Glamour Life
 Nightlife
Nightlife
 Celebration
Celebration
 Open for Business
Open for Business
 Pets
Pets
 H&M Fashion
H&M Fashion
 Teen Style
Teen Style
 Seasons
Seasons
 Kitchen & Bath
Kitchen & Bath
 Bon Voyage
Bon Voyage
 Free Time
Free Time
 Ikea Home
Ikea Home
 Apartment Life
Apartment Life
 Mansion and Garden
Mansion and Garden
Packs Needed
| Base Game | |
|---|---|
 | Sims 2 |
| Expansion Pack | |
|---|---|
 | University |
 | Nightlife |
 | Open for Business |
 | Pets |
 | Seasons |
 | Bon Voyage |
 | Free Time |
 | Apartment Life |
| Stuff Pack | |
|---|---|
 | Happy Holiday |
 | Family Fun |
 | Glamour Life |
 | Celebration |
 | H&M Fashion |
 | Teen Style |
 | Kitchen & Bath |
 | Ikea Home |
 | Mansion and Garden |
About Me
You might call me a CC-atheist. While I'll use every cheat code in the book, I won't use anything that Maxis didn't ship with the game in one fashion or another. Ergo, you can rest assured that all my lots are CC-free.
Some creators describe themselves as constantly juggling projects. I suppose I do that too, except I'm really really bad at juggling, so I just throw lots of projects as high as I can, and sometimes forget all about them until they come crashing down on my head!
I won't *exactly* do requests, but since I pivot from lot to lot constantly, if there's a place you hope to see from me, there's a good chance that I've already started it! I make no promises, but feel free to ask about lots you want to see- you might inspire me to finish something!
My lots are my own work- I put a lot of effort into them, so have fun with them, use them for storytelling or making Sim movies, but please don't reupload them, in whole or in part, anywhere, including here on MTS!
One day I will rule the world with an iron fist and all will kneel before me.

 Sign in to Mod The Sims
Sign in to Mod The Sims