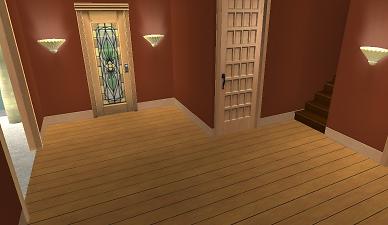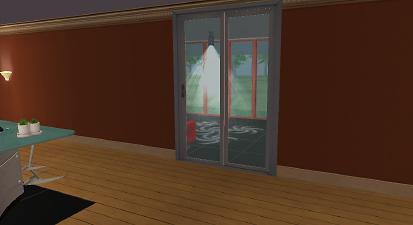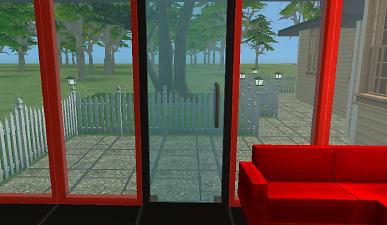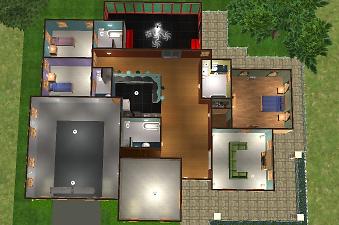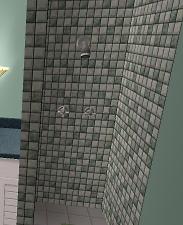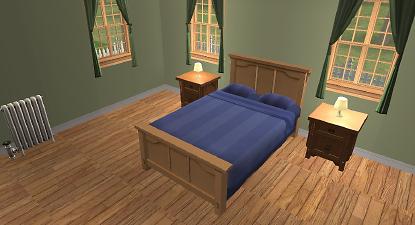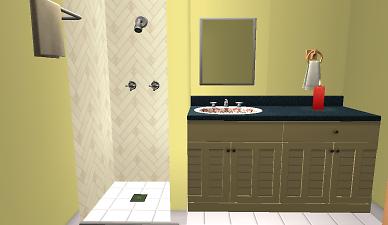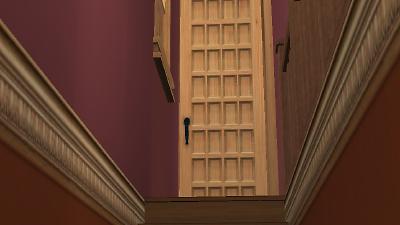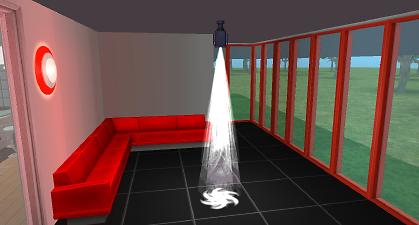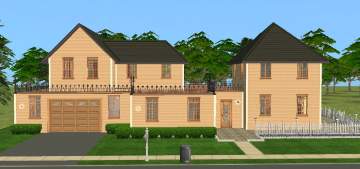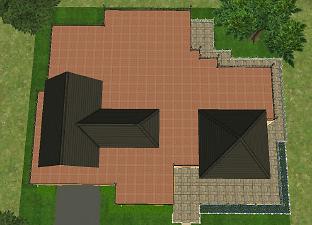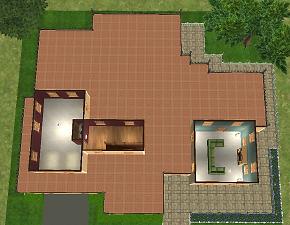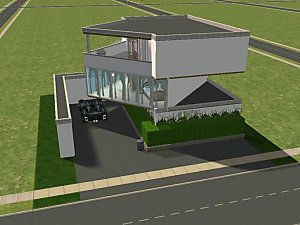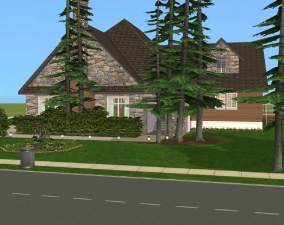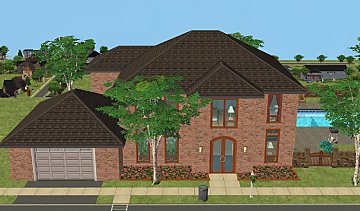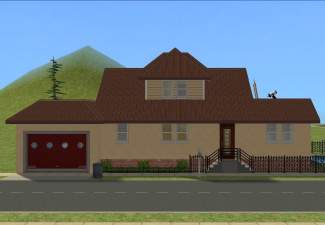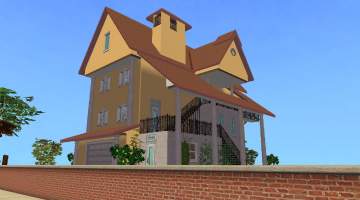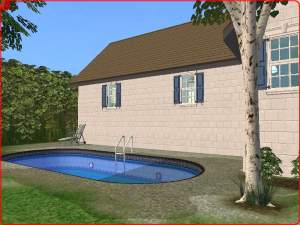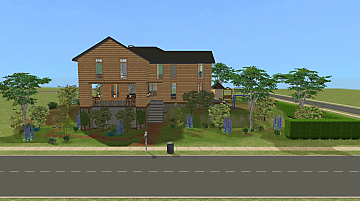 Bizcocho - No CC - Modernized family home in classic shell
Bizcocho - No CC - Modernized family home in classic shell

2015-12-30 11_04_38-Greenshot.jpg - width=956 height=537
View from front of house to family room. The master suite is through a door on the left of the family room.

2015-12-30 11_09_32-Greenshot.jpg - width=1163 height=675
View from kitchen/dining area to front of house.

2015-12-30 11_12_30-Greenshot.jpg - width=1170 height=637
View from Kitchen/Dining area to the semi-lanai.

2015-12-30 11_15_48-Greenshot.jpg - width=1019 height=593
View from semi-lanai to the walkway.

2015-12-30 11_20_10-Greenshot-min.jpg - width=1012 height=671
First floor.

2015-12-30 11_03_24-Greenshot.jpg - width=1072 height=683
The hall bath on the first floor.

2015-12-30 11_04_19-Greenshot.jpg - width=555 height=683
This is the shower in the hall bath. All showers in the house are the communal shower with tiled walls surrounding.

2015-12-30 11_07_01-Greenshot.jpg - width=1174 height=637
Master suite. Not pictured: TV, dresser, mirrors, doors leading to master bath and walk in closet.

2015-12-30 11_08_16-Greenshot.jpg - width=1174 height=681
Master bath. Taken from inside the tub.

2015-12-30 11_09_48-Greenshot.jpg - width=956 height=538
View up the stairs.

2015-12-30 11_15_39-Greenshot.jpg - width=1208 height=648
Semi-lanai, lit by a spotlight and the red wall lights.

2015-12-31 20_28_30-Greenshot.jpg - width=1221 height=572
Front view

2015-12-31 20_51_48-Greenshot.jpg - width=807 height=582
Top view

2015-12-31 20_52_49-Greenshot.jpg - width=738 height=573
Second floor














Master Suite
2 single bedrooms
2 bonus rooms
Expansive flat-roof area usable for patio or observatory
Garage & driveway
4 full bathrooms
Indoor, windowed parlor (semi-lanai)
Kitchen/dining - barstools seat 6
Spacious hallway allows for extra furnishing
Description
It is named for the Spanish sponge cake, because it is airy inside a solid structure.
Download Details
No CC required or included.
Built with a clean game and empty downloads folder.
The lot has been playtested and all rooms are accessible.
Lot Size: 3x3
Lot Price (furnished): 107,366
Additional Credits:
I have to thank everyone on MTS because you all make this place central to my gaming experience.
|
Bizcocho.zip
Download
Uploaded: 1st Jan 2016, 961.9 KB.
1,057 downloads.
|
||||||||
| For a detailed look at individual files, see the Information tab. | ||||||||
Install Instructions
1. Download: Click the download link to save the .rar or .zip file(s) to your computer.
2. Extract the zip, rar, or 7z file.
3. Install: Double-click on the .sims2pack file to install its contents to your game. The files will automatically be installed to the proper location(s).
- You may want to use the Sims2Pack Clean Installer instead of the game's installer, which will let you install sims and pets which may otherwise give errors about needing expansion packs. It also lets you choose what included content to install. Do NOT use Clean Installer to get around this error with lots and houses as that can cause your game to crash when attempting to use that lot. Get S2PCI here: Clean Installer Official Site.
- For a full, complete guide to downloading complete with pictures and more information, see: Game Help: Downloading for Fracking Idiots.
- Custom content not showing up in the game? See: Game Help: Getting Custom Content to Show Up.
Loading comments, please wait...
Updated: 1st Jan 2016 at 3:04 PM - File needed update
-
by sarah*rose 17th Oct 2008 at 12:15am
 +7 packs
7 10.3k 11
+7 packs
7 10.3k 11 University
University
 Nightlife
Nightlife
 Open for Business
Open for Business
 Pets
Pets
 Seasons
Seasons
 Kitchen & Bath
Kitchen & Bath
 Ikea Home
Ikea Home
-
Modern Family Home - Almost No CC! :P
by sarah*rose 22nd Jan 2009 at 4:24am
 +9 packs
3 6.3k 5
+9 packs
3 6.3k 5 University
University
 Nightlife
Nightlife
 Open for Business
Open for Business
 Pets
Pets
 Seasons
Seasons
 Kitchen & Bath
Kitchen & Bath
 Bon Voyage
Bon Voyage
 Ikea Home
Ikea Home
 Mansion and Garden
Mansion and Garden
-
by Masterofallvideogames 20th Jun 2009 at 7:36am
 +7 packs
8 13.2k 6
+7 packs
8 13.2k 6 University
University
 Nightlife
Nightlife
 Open for Business
Open for Business
 Pets
Pets
 Seasons
Seasons
 Bon Voyage
Bon Voyage
 Free Time
Free Time
-
Starter Home, No Custom Content!
by NikiMajor 2nd Aug 2009 at 9:45pm
 +7 packs
5 10.3k 4
+7 packs
5 10.3k 4 University
University
 Nightlife
Nightlife
 Open for Business
Open for Business
 Pets
Pets
 Seasons
Seasons
 Bon Voyage
Bon Voyage
 Apartment Life
Apartment Life
-
by ForeverCamp 13th Jan 2012 at 3:15pm
 +17 packs
5 17.1k 8
+17 packs
5 17.1k 8 Happy Holiday
Happy Holiday
 Family Fun
Family Fun
 University
University
 Glamour Life
Glamour Life
 Nightlife
Nightlife
 Celebration
Celebration
 Open for Business
Open for Business
 Pets
Pets
 H&M Fashion
H&M Fashion
 Teen Style
Teen Style
 Seasons
Seasons
 Kitchen & Bath
Kitchen & Bath
 Bon Voyage
Bon Voyage
 Free Time
Free Time
 Ikea Home
Ikea Home
 Apartment Life
Apartment Life
 Mansion and Garden
Mansion and Garden
-
Little yellow Family Home in 2 Versions (Starter and more furnished) - no CC
by gabilei123 5th Jun 2017 at 11:16pm
 +7 packs
2 6.1k 4
+7 packs
2 6.1k 4 Family Fun
Family Fun
 Nightlife
Nightlife
 Open for Business
Open for Business
 Pets
Pets
 Bon Voyage
Bon Voyage
 Apartment Life
Apartment Life
 Mansion and Garden
Mansion and Garden
-
by ramborocky90 21st Mar 2018 at 11:25am
 +17 packs
3 4.6k 4
+17 packs
3 4.6k 4 Happy Holiday
Happy Holiday
 Family Fun
Family Fun
 University
University
 Glamour Life
Glamour Life
 Nightlife
Nightlife
 Celebration
Celebration
 Open for Business
Open for Business
 Pets
Pets
 H&M Fashion
H&M Fashion
 Teen Style
Teen Style
 Seasons
Seasons
 Kitchen & Bath
Kitchen & Bath
 Bon Voyage
Bon Voyage
 Free Time
Free Time
 Ikea Home
Ikea Home
 Apartment Life
Apartment Life
 Mansion and Garden
Mansion and Garden
-
"Apostrophe Manor" - (CC Free)
by Andytampan 16th Oct 2023 at 7:28pm
 +17 packs
861 2
+17 packs
861 2 Happy Holiday
Happy Holiday
 Family Fun
Family Fun
 University
University
 Glamour Life
Glamour Life
 Nightlife
Nightlife
 Celebration
Celebration
 Open for Business
Open for Business
 Pets
Pets
 H&M Fashion
H&M Fashion
 Teen Style
Teen Style
 Seasons
Seasons
 Kitchen & Bath
Kitchen & Bath
 Bon Voyage
Bon Voyage
 Free Time
Free Time
 Ikea Home
Ikea Home
 Apartment Life
Apartment Life
 Mansion and Garden
Mansion and Garden
Packs Needed
| Base Game | |
|---|---|
 | Sims 2 |
| Expansion Pack | |
|---|---|
 | University |
 | Nightlife |
 | Open for Business |
 | Pets |
 | Seasons |
 | Bon Voyage |
 | Free Time |
 | Apartment Life |
| Stuff Pack | |
|---|---|
 | Happy Holiday |
 | Family Fun |
 | Glamour Life |
 | Celebration |
 | H&M Fashion |
 | Teen Style |
 | Kitchen & Bath |
 | Ikea Home |
 | Mansion and Garden |

 Sign in to Mod The Sims
Sign in to Mod The Sims Bizcocho - No CC - Modernized family home in classic shell
Bizcocho - No CC - Modernized family home in classic shell
