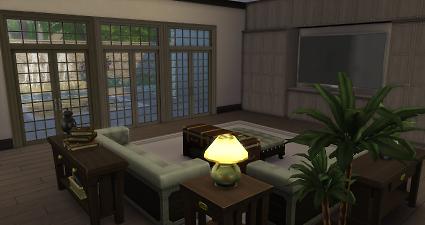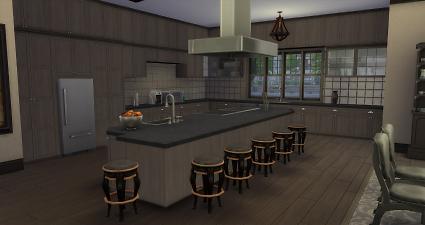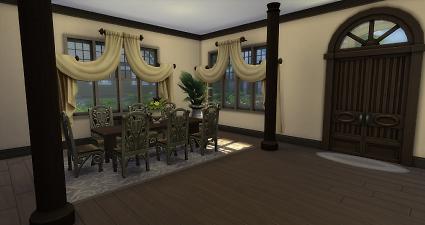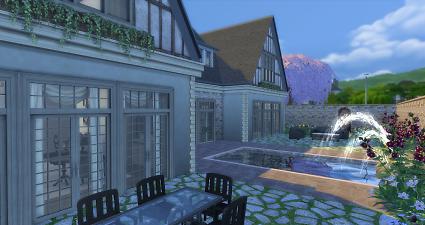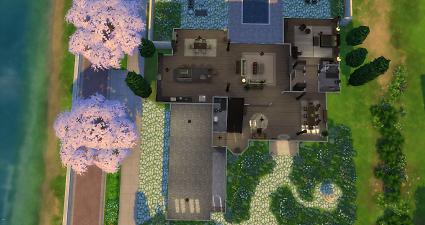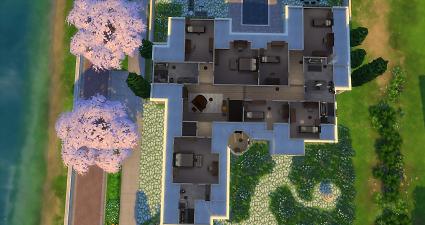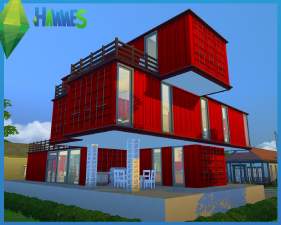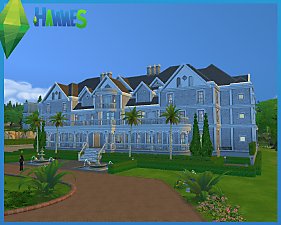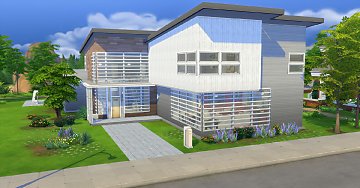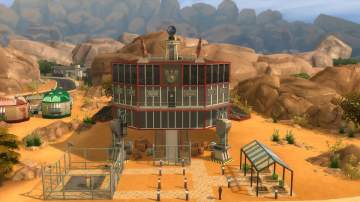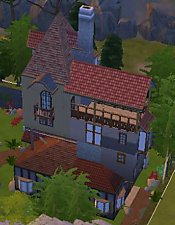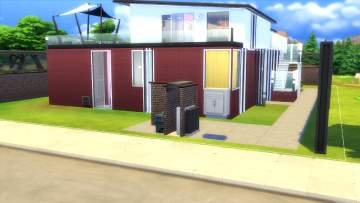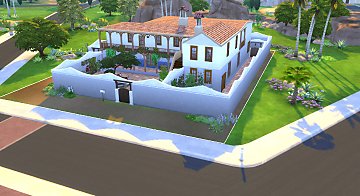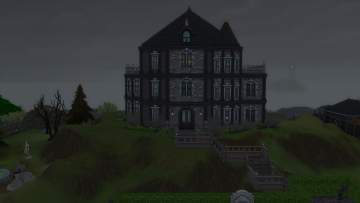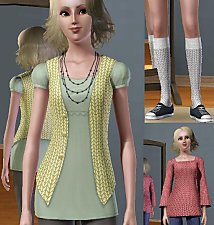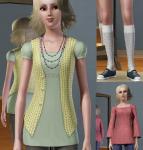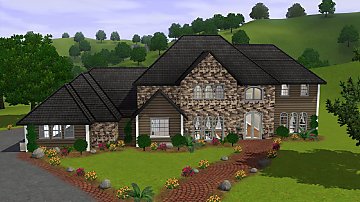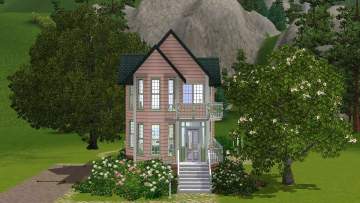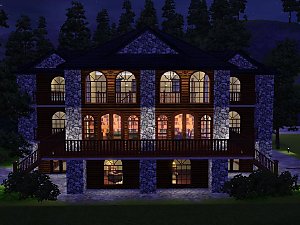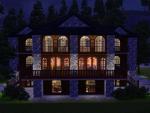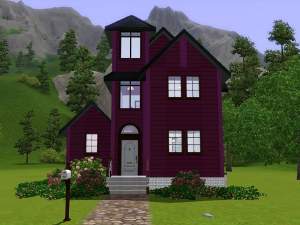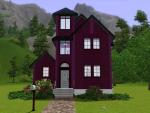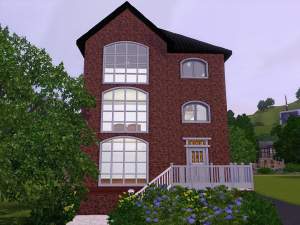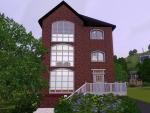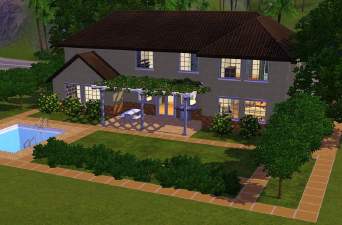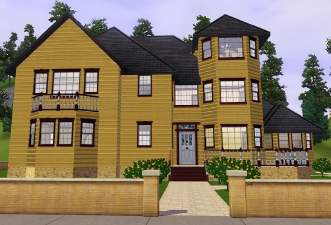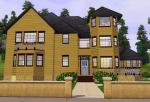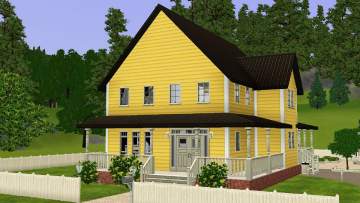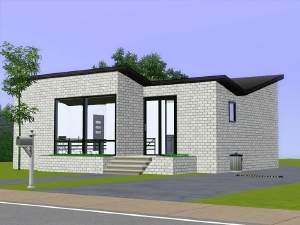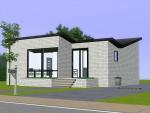 Storybook Dream Home (Base+CC, 8bd/6ba)
Storybook Dream Home (Base+CC, 8bd/6ba)
SCREENSHOTS

Front.jpg - width=1440 height=763

Living Room.jpg - width=1440 height=763

Kitchen.jpg - width=1440 height=763

Front Entry.jpg - width=1440 height=763

Backyard.jpg - width=1440 height=763

First Floor.jpg - width=1440 height=763

Second Floor.jpg - width=1440 height=763
Downloaded 5,567 times
119 Thanks
68 Favourited
16,816 Views
Say Thanks!
Thanked!
Welcome home to your storybook dream house. The overgrown front yard adds to the fairy tale charm of the home's facade, with a three-car garage tucked away on the side. The front entry opens to an office nook and formal dining area for guests. Open to that is the great room, perfect for a large family or entertaining, featuring a built-in TV area and large kitchen. On the first floor you will also find the master suite with walk-in closet, bathroom, built-ins, and french doors to the patio. In the walled-in, private backyard there is plenty of patio space and a pool with water feature. On the second floor of the home you will find seven further bedrooms to accommodate even the largest of families.
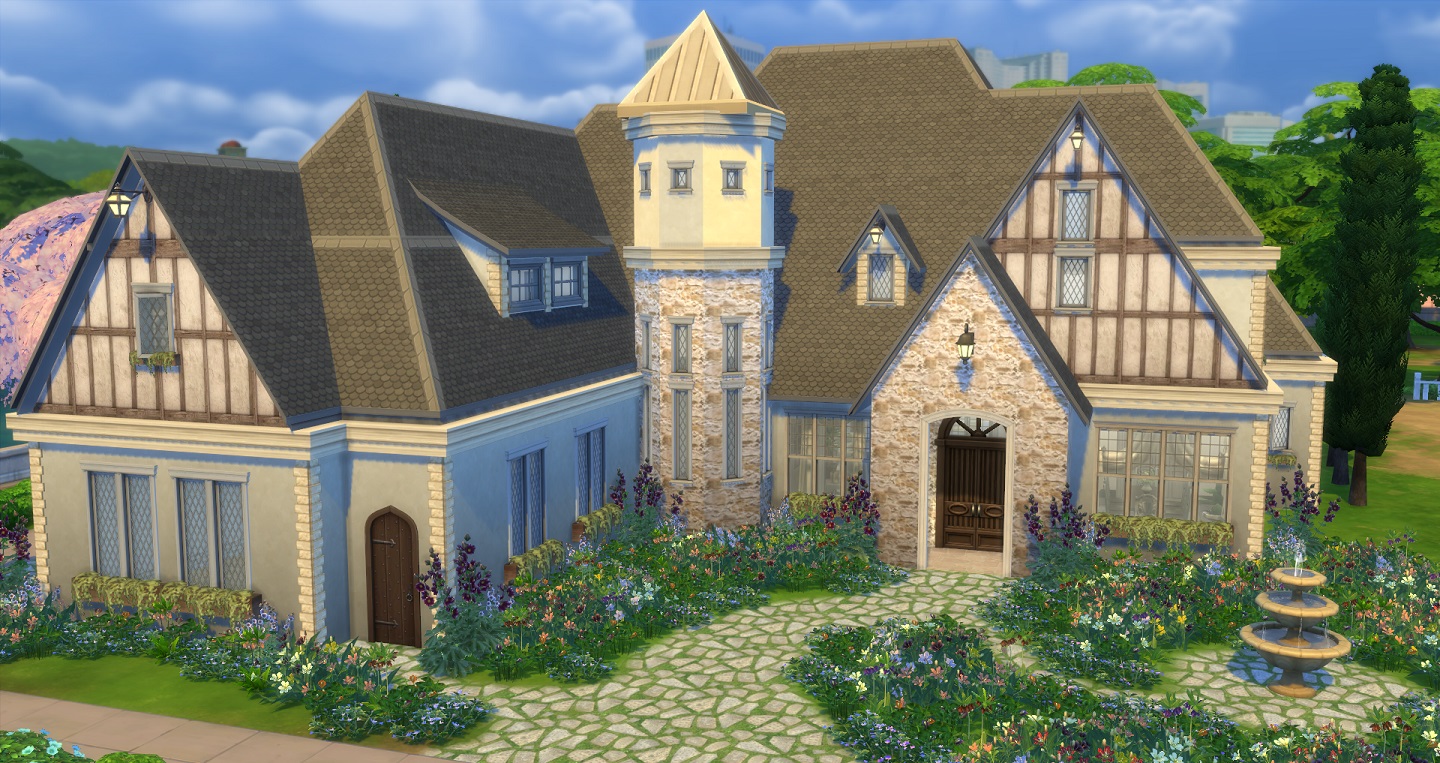
CUSTOM CONTENT USED:
Windows and Doors:
Sir Cunningham Construction pt 1 - Mutske
Sir Cunningham Construction pt 2 - Mutske
Graciously Georgian Build Set - Peacemaker IC
Walls and Floors:
Stone Wall 23 - Pralinesims
Tudor Wallpanels - HistoricalSimsLife
Stone Wall Decor - Severinka
Plants:
Summer Fun Flowers - Souris
Window Planter Set - Mutske
Objects:
Shaker Kitchen - Peacemaker IC
Other:
Dark Grey Pool Water - SimplyPixeling
Grassy Pavement - Rirann
Lot Size: 40x30
Lot Price (furnished): 71,738
Lot Price (unfurnished): 305,735
Additional Credits:
Thanks to the creators of the Tray Importer!

CUSTOM CONTENT USED:
Windows and Doors:
Sir Cunningham Construction pt 1 - Mutske
Sir Cunningham Construction pt 2 - Mutske
Graciously Georgian Build Set - Peacemaker IC
Walls and Floors:
Stone Wall 23 - Pralinesims
Tudor Wallpanels - HistoricalSimsLife
Stone Wall Decor - Severinka
Plants:
Summer Fun Flowers - Souris
Window Planter Set - Mutske
Objects:
Shaker Kitchen - Peacemaker IC
Other:
Dark Grey Pool Water - SimplyPixeling
Grassy Pavement - Rirann
Lot Size: 40x30
Lot Price (furnished): 71,738
Lot Price (unfurnished): 305,735
Additional Credits:
Thanks to the creators of the Tray Importer!
|
gizky_BluePrint_Storybook Dream Home_0x05fd041f57890847.zip
Download
Uploaded: 31st Jul 2016, 289.7 KB.
5,566 downloads.
|
||||||||
| For a detailed look at individual files, see the Information tab. | ||||||||
Install Instructions
Basic Download and Install Instructions:
1. Download: Click the File tab to see the download link. Click the link to save the .rar or .zip file(s) to your computer.
2. Extract: Use WinRAR (Windows) to extract the .bpi .trayitem and .blueprint file(s) from the .rar or .zip file(s).
3. Place in Tray Folder: Cut and paste all files into your Tray folder:
- Windows XP: Documents and Settings\(Current User Account)\My Documents\Electronic Arts\The Sims 4\Tray\
- Windows Vista/7/8/8.1: Users\(Current User Account)\Documents\Electronic Arts\The Sims 4\Tray\
Loading comments, please wait...
Author
Download Details
Packs:
None, this is Sims 4 base game compatible!
Uploaded: 31st Jul 2016 at 7:43 PM
Updated: 31st Jul 2016 at 10:37 PM
Uploaded: 31st Jul 2016 at 7:43 PM
Updated: 31st Jul 2016 at 10:37 PM
Number of bedrooms:
– 5 or more
Custom Content Included:
– Build and Buy Mode Content
: Furniture, decorations, etc.
Furnishings:
– Fully Furnished
: Lot is completely decked out in furnishings
Special Flags:
– Not Applicable
Tags
Other Download Recommendations:
-
by Cicada 2nd Nov 2014 at 10:12pm
 9
8.9k
20
9
8.9k
20
-
by Cicada 18th Jan 2015 at 4:42pm
 5
14.6k
39
5
14.6k
39
-
by valbreizh 27th Jan 2019 at 10:33pm
 +20 packs
3.1k 2
+20 packs
3.1k 2 Get to Work
Get to Work
 Outdoor Retreat
Outdoor Retreat
 Get Together
Get Together
 Luxury Stuff
Luxury Stuff
 City Living
City Living
 Perfect Patio Stuff
Perfect Patio Stuff
 Spa Day
Spa Day
 Cats and Dogs
Cats and Dogs
 Cool Kitchen Stuff
Cool Kitchen Stuff
 Seasons
Seasons
 Get Famous
Get Famous
 Movie Hangout Stuff
Movie Hangout Stuff
 Dine Out
Dine Out
 Romantic Garden Stuff
Romantic Garden Stuff
 Kids Room Stuff
Kids Room Stuff
 Backyard Stuff
Backyard Stuff
 Vintage Glamour Stuff
Vintage Glamour Stuff
 Horse Ranch
Horse Ranch
 Parenthood
Parenthood
 Fitness Stuff
Fitness Stuff
-
by valbreizh 25th Oct 2019 at 6:00pm
 +22 packs
2.6k 6
+22 packs
2.6k 6 Get to Work
Get to Work
 Outdoor Retreat
Outdoor Retreat
 Get Together
Get Together
 City Living
City Living
 Perfect Patio Stuff
Perfect Patio Stuff
 Spa Day
Spa Day
 Cats and Dogs
Cats and Dogs
 Cool Kitchen Stuff
Cool Kitchen Stuff
 Seasons
Seasons
 Get Famous
Get Famous
 Spooky Stuff
Spooky Stuff
 Movie Hangout Stuff
Movie Hangout Stuff
 Dine Out
Dine Out
 Romantic Garden Stuff
Romantic Garden Stuff
 Kids Room Stuff
Kids Room Stuff
 Backyard Stuff
Backyard Stuff
 Vampires
Vampires
 Horse Ranch
Horse Ranch
 Bowling Night Stuff
Bowling Night Stuff
 Parenthood
Parenthood
 Fitness Stuff
Fitness Stuff
 Jungle Adventure
Jungle Adventure
-
by stevo445 15th Oct 2021 at 7:12pm
 +21 packs
1 4.5k 9
+21 packs
1 4.5k 9 Get to Work
Get to Work
 Get Together
Get Together
 City Living
City Living
 Perfect Patio Stuff
Perfect Patio Stuff
 Cats and Dogs
Cats and Dogs
 Seasons
Seasons
 Get Famous
Get Famous
 Spooky Stuff
Spooky Stuff
 Discover University
Discover University
 Dine Out
Dine Out
 Eco Lifestyle
Eco Lifestyle
 Romantic Garden Stuff
Romantic Garden Stuff
 Kids Room Stuff
Kids Room Stuff
 Cottage Living
Cottage Living
 Vampires
Vampires
 Parenthood
Parenthood
 Laundry Day Stuff
Laundry Day Stuff
 Jungle Adventure
Jungle Adventure
 Strangerville
Strangerville
 Realm of Magic
Realm of Magic
 Paranormal Stuff
Paranormal Stuff
More downloads by gizky:
See more

 Sign in to Mod The Sims
Sign in to Mod The Sims