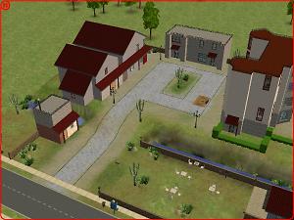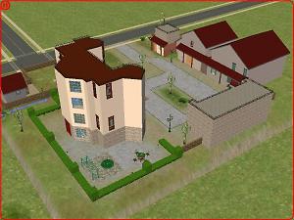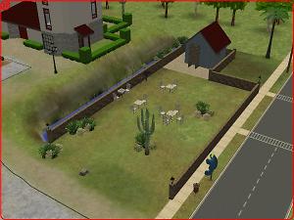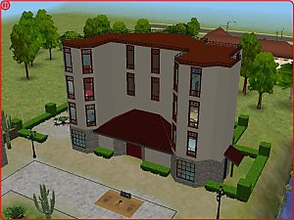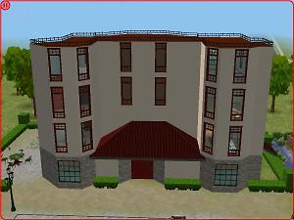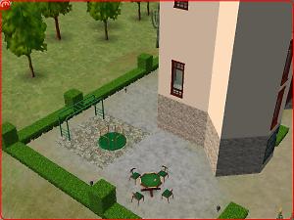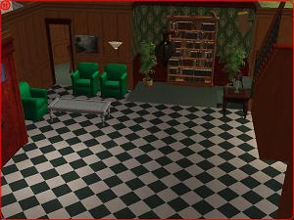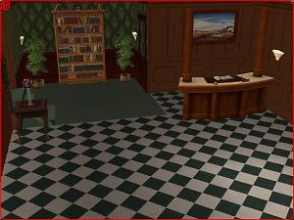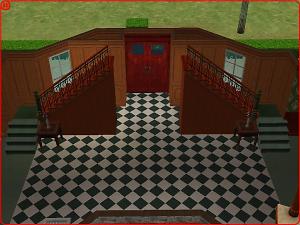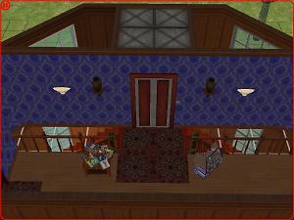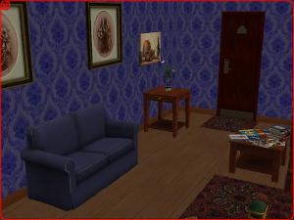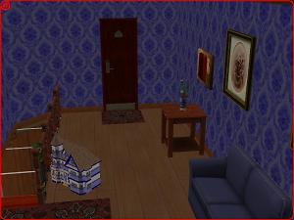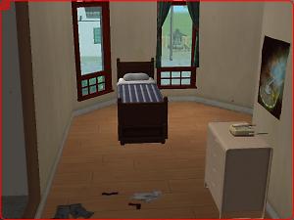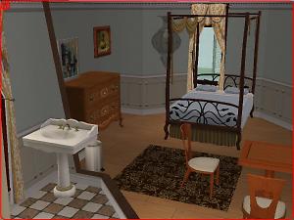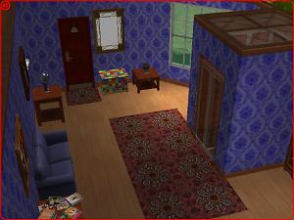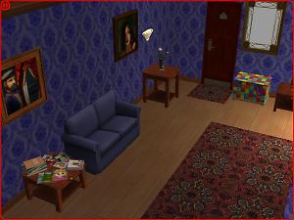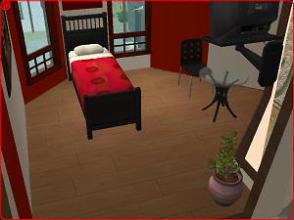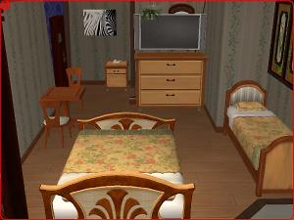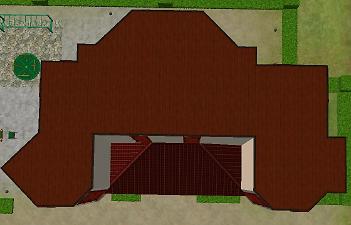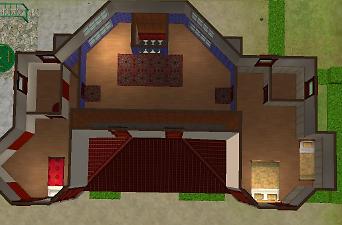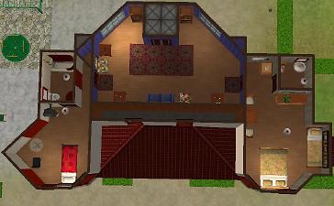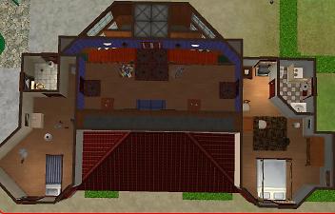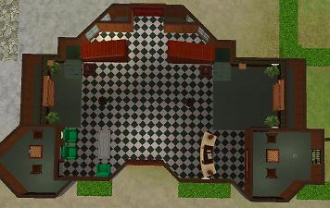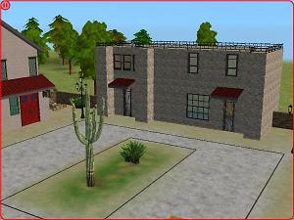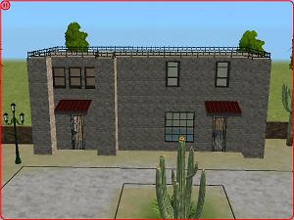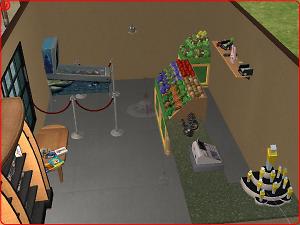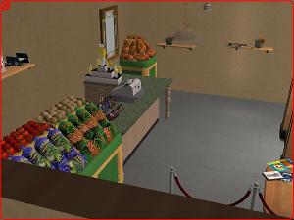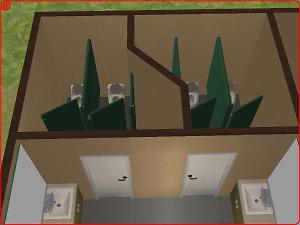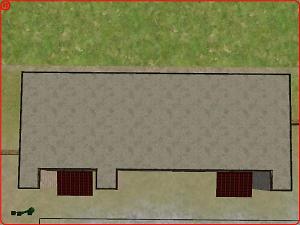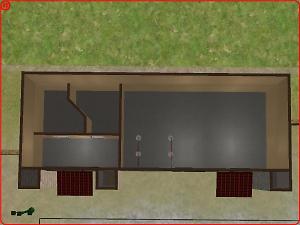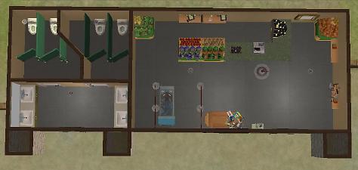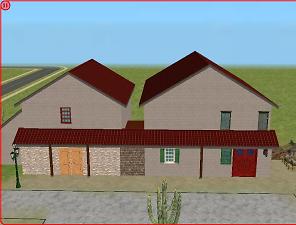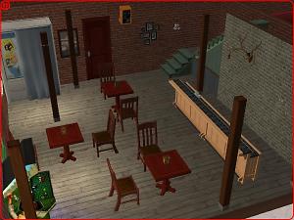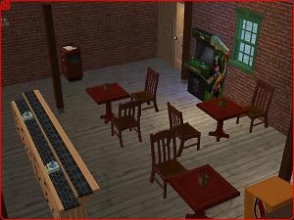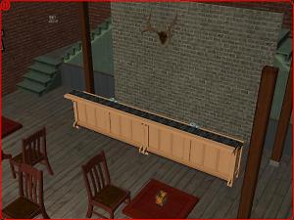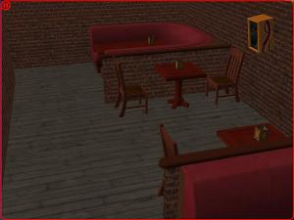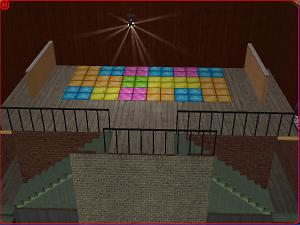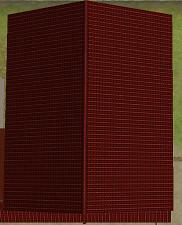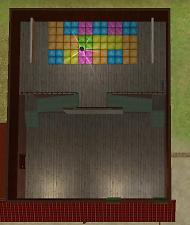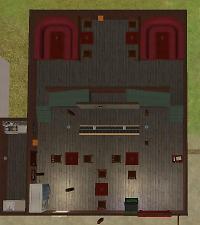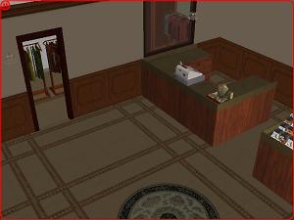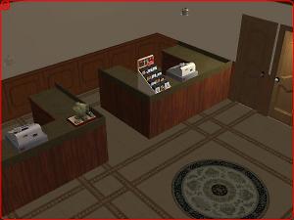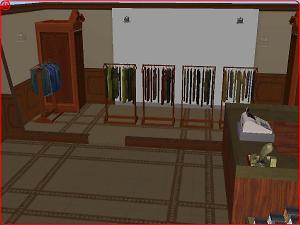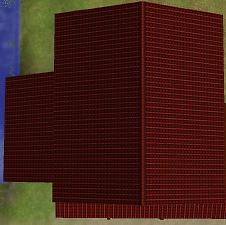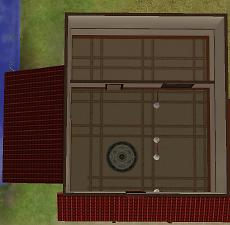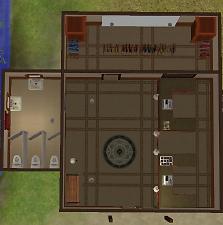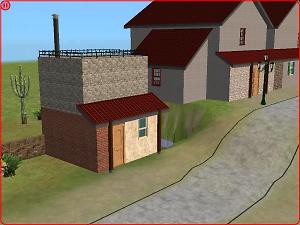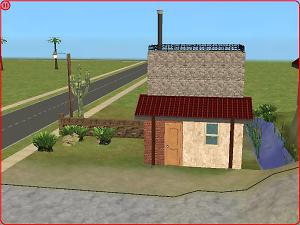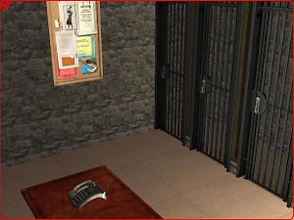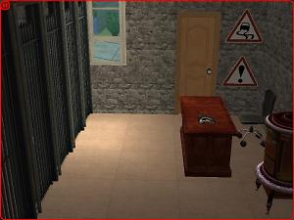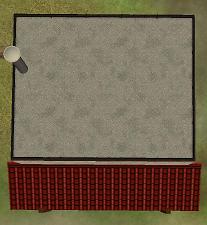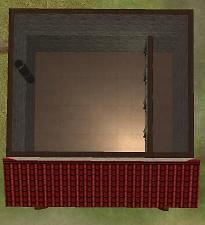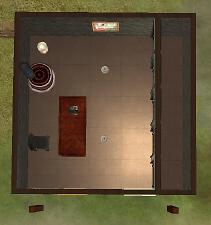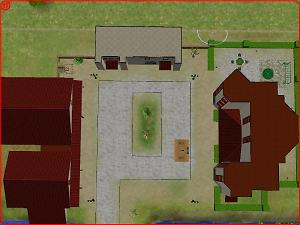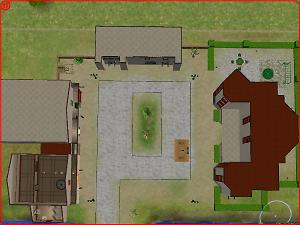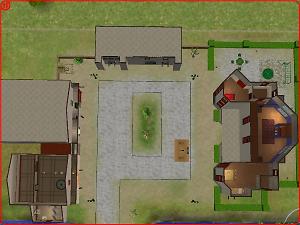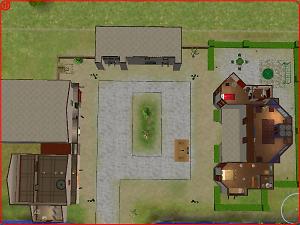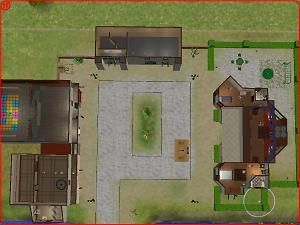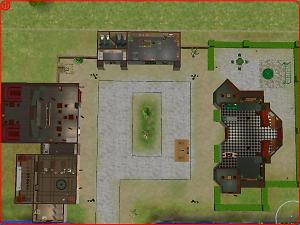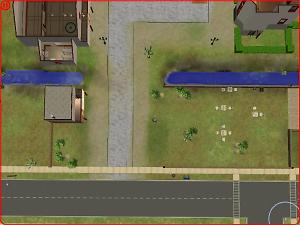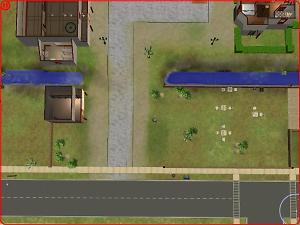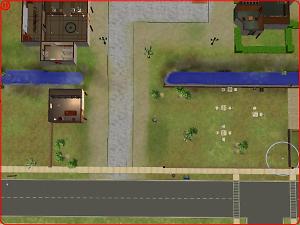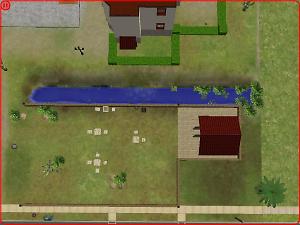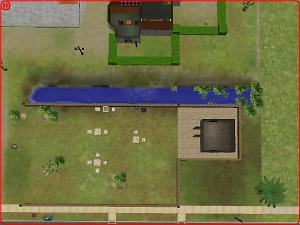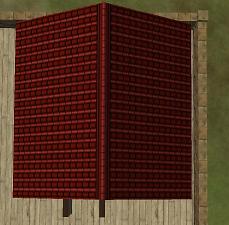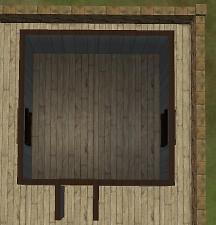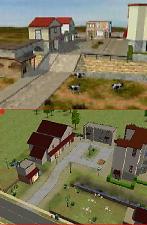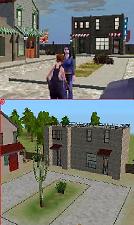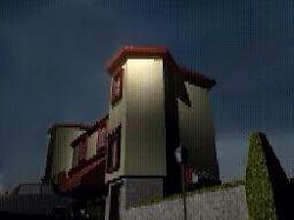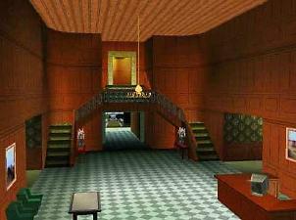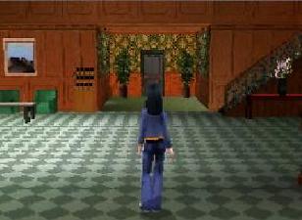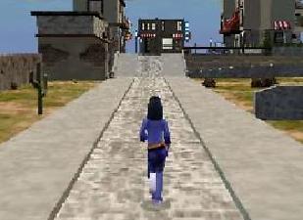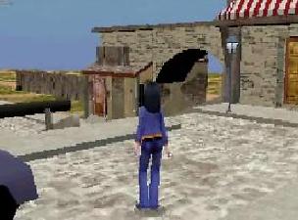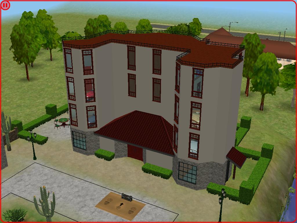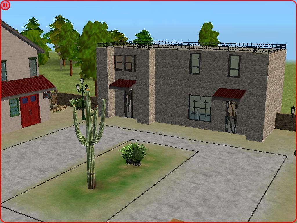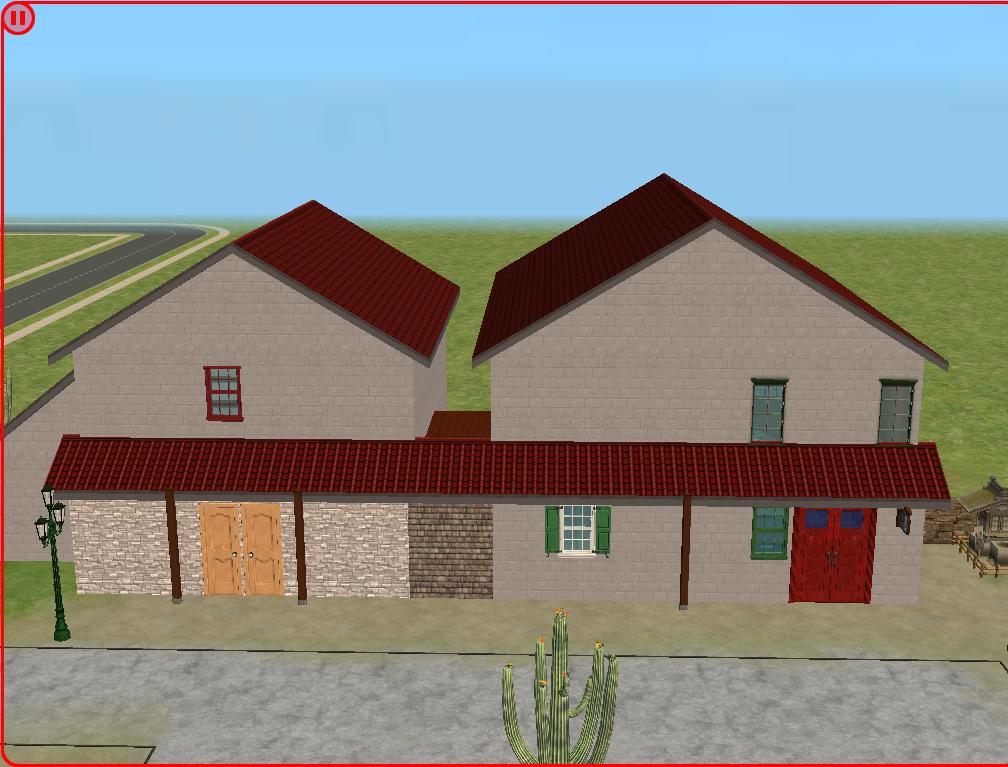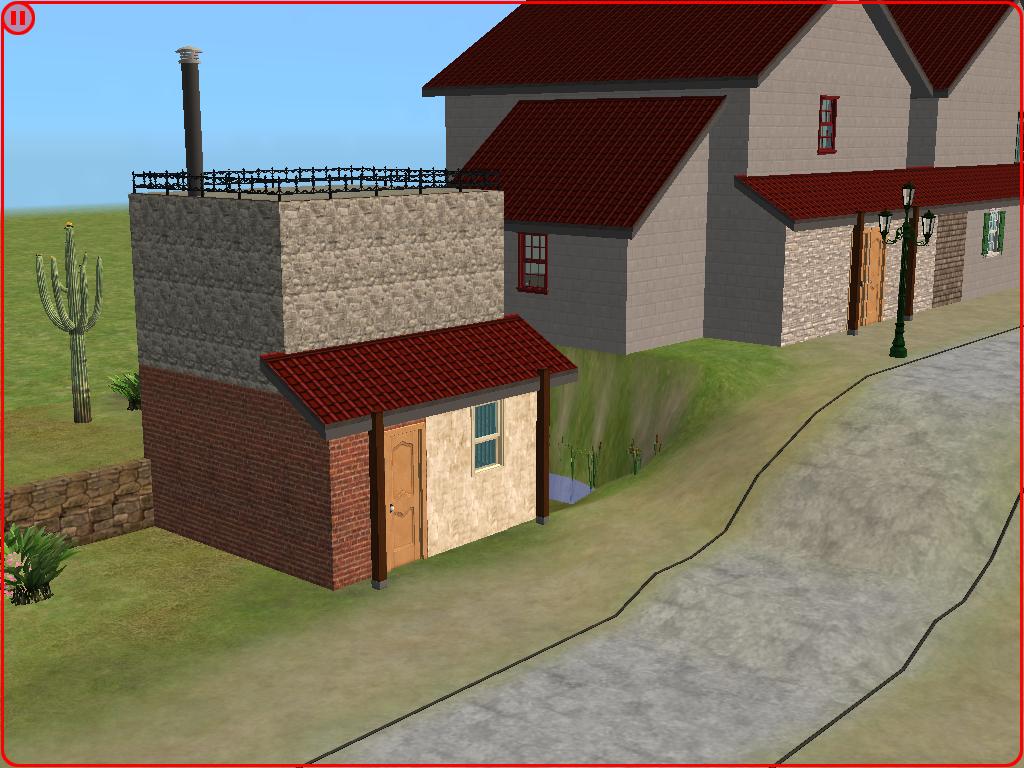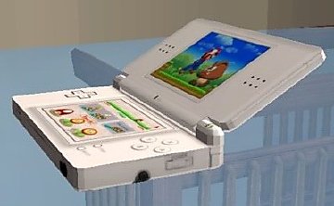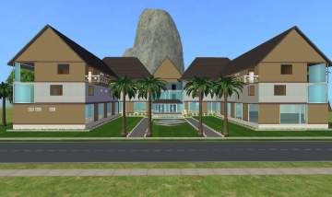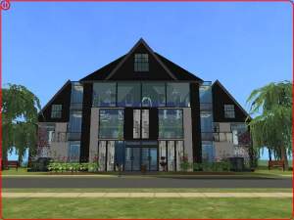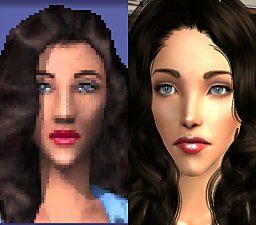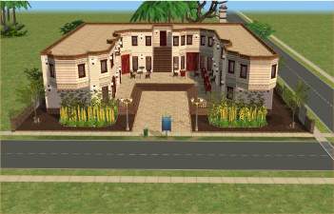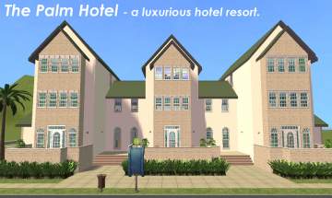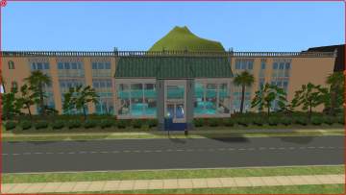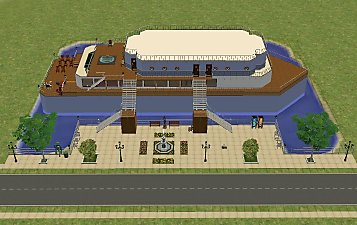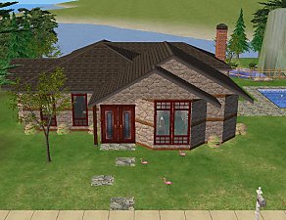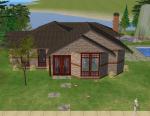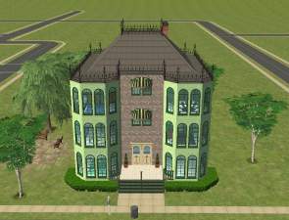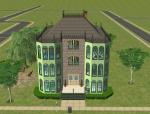 The Strangetown Hotel ~ Nintendo DS Re-creation ~ NO CC
The Strangetown Hotel ~ Nintendo DS Re-creation ~ NO CC

Sims2EP9 2016-08-11 12-30-08-86.JPG - width=1024 height=768
The Strangetown Hotel + town (view 1)

Sims2EP9 2016-08-11 12-30-20-97.JPG - width=1024 height=768
The Strangetown Hotel + town (view 2)

Sims2EP9 2016-08-11 12-30-46-89.JPG - width=1024 height=768
The Strangetown Hotel + town (view 3)

Sims2EP9 2016-08-11 12-30-30-64.JPG - width=1024 height=768
Small farm area and shed, with added chairs and BBQ

Sims2EP9 2016-08-11 12-29-04-25.JPG - width=1024 height=768
The Strangetown Hotel

Sims2EP9 2016-08-11 12-29-28-97.JPG - width=1024 height=768
The Strangetown Hotel, Frontal view

Sims2EP9 2016-08-11 12-29-44-36.JPG - width=1024 height=768
Small backyard area with a a card game table and playground for the family.

Sims2EP9 2016-08-11 12-36-49-19.JPG - width=1024 height=768
Interior lobby of the hotel

Sims2EP9 2016-08-08 13-26-59-60.JPG - width=1024 height=768
Interior lobby of the hotel

Sims2EP9 2016-08-08 13-27-10-73.JPG - width=1024 height=768
Interior lobby of the hotel

Sims2EP9 2016-08-11 12-38-07-47.JPG - width=1024 height=768
Second floor elevator - hallway and waiting area

Sims2EP9 2016-08-11 12-37-34-45.JPG - width=1024 height=768

Sims2EP9 2016-08-11 12-37-45-54.JPG - width=1024 height=768

Sims2EP9 2016-08-08 13-28-08-12.JPG - width=1024 height=768
1st hotel room - cheap, rusty room that can hold one sim.

Sims2EP9 2016-08-08 13-29-08-56.JPG - width=1024 height=768
2nd hotel room - expensive room that can hold up to two sims.

Sims2EP9 2016-08-11 12-38-29-47.JPG - width=1024 height=768
Third floor elevator - hallway with books, seating, and toys.

Sims2EP9 2016-08-11 12-38-49-17.JPG - width=1024 height=768

Sims2EP9 2016-08-08 13-29-47-06.JPG - width=1024 height=768
3rd hotel room - the 'modern' style room that can hold one sim.

Sims2EP9 2016-08-08 13-30-11-34.JPG - width=1024 height=768
4th hotel room - the 'jungle' or 'nature' room that can hold up to three sims.

Sims2EP9 2016-08-11 12-27-40-34.JPG - width=911 height=584
Floorplan of the Hotel - Roof

Sims2EP9 2016-08-11 12-28-07-42.JPG - width=857 height=564
Floorplan of the Hotel - 4th floor - just walls

Sims2EP9 2016-08-11 12-28-13-33.JPG - width=857 height=530
Floorplan of the Hotel - 3rd floor - hallway waiting area with 2 hotel rooms

Sims2EP9 2016-08-11 12-28-21-78.JPG - width=999 height=638
Floorplan of the Hotel - 2nd floor - hallway waiting area with 2 other hotel rooms

Sims2EP9 2016-08-11 12-28-28-48.JPG - width=945 height=598
Floorplan of the Hotel - 1st floor (lobby)

Sims2EP9 2016-08-11 12-23-49-11.JPG - width=1024 height=768
The Strangetown General Store

Sims2EP9 2016-08-11 12-24-18-29.JPG - width=1024 height=768

Sims2EP9 2016-08-08 13-34-31-21.JPG - width=1024 height=768
Interior of the Strangetown General Store

Sims2EP9 2016-08-08 13-34-45-95.JPG - width=1024 height=768
Interior of the Strangetown General Store

Sims2EP9 2016-08-08 13-36-27-84.JPG - width=1024 height=768
Interior of the Strangetown General Store - added public washroom!

Sims2EP9 2016-08-11 12-27-00-69.JPG - width=1024 height=768
Floorplans of the General Store

Sims2EP9 2016-08-11 12-27-05-33.JPG - width=1024 height=768
Floorplans of the General Store top floor (walls only)

Sims2EP9 2016-08-11 12-27-11-51.JPG - width=881 height=418
Floorplans of the General Store - main floor

Sims2EP9 2016-08-11 12-24-37-40.JPG - width=1008 height=767
The City Hall (left) and the Saloon (right)

Sims2EP9 2016-08-08 13-39-06-39.JPG - width=1024 height=768
Interior of the Saloon with the added dining option for your sims!

Sims2EP9 2016-08-08 13-39-24-18.JPG - width=1024 height=768
Interior of the Saloon

Sims2EP9 2016-08-08 13-39-48-81.JPG - width=1024 height=768
Interior of the Saloon

dining.JPG - width=1024 height=767
Back dining area of the Saloon

Dance floor.JPG - width=1023 height=768
but wait, theres more....remember the dance floor upstiars?!

Sims2EP9 2016-08-11 12-25-44-64.JPG - width=603 height=747
Floorplans of the Saloon - roof

Sims2EP9 2016-08-11 12-25-53-15.JPG - width=598 height=707
Floorplans of the Saloon - top floor

Sims2EP9 2016-08-11 12-26-00-33.JPG - width=598 height=673
Floorplans of the Saloon - main floor

Sims2EP9 2016-08-11 12-41-44-09.JPG - width=1024 height=768
The City Hall - now revised into a boutique, as there was no more use to it after Mayor Honest Jackson dissappeared...

Sims2EP9 2016-08-11 12-41-50-56.JPG - width=1024 height=768

Sims2EP9 2016-08-11 12-42-08-70.JPG - width=1024 height=768

Sims2EP9 2016-08-11 12-25-03-08.JPG - width=690 height=687
Floorplans of the City Hall

Sims2EP9 2016-08-11 12-25-11-92.JPG - width=664 height=650
Floorplans of the City Hall - top floor (walls only)

Sims2EP9 2016-08-11 12-25-22-37.JPG - width=603 height=608
Floorplans of the City Hall - main floor

Sims2EP9 2016-08-11 12-23-10-08.JPG - width=1024 height=768
The Strangetown Jail

Sims2EP9 2016-08-11 12-22-58-86.JPG - width=1024 height=768

jail.JPG - width=1021 height=766
interior of the jail

jail2.JPG - width=1022 height=767

Sims2EP9 2016-08-11 12-21-51-61.JPG - width=624 height=677
Floorplans of the Strangetown Jail - roof

Sims2EP9 2016-08-11 12-21-58-19.JPG - width=608 height=667
Floorplans of the Strangetown Jail - top view

Sims2EP9 2016-08-11 12-22-02-87.JPG - width=560 height=596
Floorplans of the Strangetown Jail - main floor

Sims2EP9 2016-08-11 12-08-30-76.JPG - width=1024 height=768
Floorplans of Strangetown

Sims2EP9 2016-08-11 12-08-50-83.JPG - width=1024 height=768
Floorplans of Strangetown

Sims2EP9 2016-08-11 12-09-04-37.JPG - width=1024 height=768
Floorplans of Strangetown

Sims2EP9 2016-08-11 12-09-15-36.JPG - width=1024 height=768
Floorplans of Strangetown

Sims2EP9 2016-08-11 12-09-37-65.JPG - width=1024 height=768
Floorplans of Strangetown

Sims2EP9 2016-08-11 12-09-54-12.JPG - width=1024 height=768
Floorplans of Strangetown

Sims2EP9 2016-08-11 12-10-46-28.JPG - width=1024 height=768
Floorplans of Strangetown

Sims2EP9 2016-08-11 12-11-18-25.JPG - width=1024 height=768
Floorplans of Strangetown

Sims2EP9 2016-08-11 12-11-52-34.JPG - width=1024 height=768
Floorplans of Strangetown

Sims2EP9 2016-08-11 12-12-44-23.JPG - width=1024 height=768
Floorplans of Strangetown

Sims2EP9 2016-08-11 12-12-53-54.JPG - width=1024 height=768
Floorplans of Strangetown

Sims2EP9 2016-08-11 12-22-21-04.JPG - width=712 height=701
Floorplans of the small shed on the field - roof

Sims2EP9 2016-08-11 12-22-25-00.JPG - width=644 height=670
Floorplans of the small shed on the field - bottom floor

strangetowncomparrison.JPG - width=433 height=663
This is a photo of the Strangetown in the Sims 2 NDS game in comparrison to my creation (MAXIS makeover)

strangetownstore.JPG - width=276 height=463
Here is a screenshot of the General Store and part of the Saloon in comparrison to my creation (MAXIS makeover)

Hotel8.jpg - width=256 height=192
Here is a photo of the Strangetown Hotel in the Sims 2 NDS game. This is closest view I can show of the hotel itself. (photo from the Sims Wikia) (MAXIS makeover)

Hotel.JPG - width=489 height=364
An interior view (lobby) of the Strangetown Hotel in the Sims 2 NDS game (photo from the Sims Wikia) (MAXIS makeover)

hotel3.JPG - width=282 height=206
screen shot of the Strangetown Hotel lobby (MAXIS makeover)

strangetown 7.JPG - width=279 height=203
screen shot of the Strangetown in the Sims 2 NDS game (MAXIS makeover)

strangetown4.JPG - width=278 height=206
screen shot of the Strangetown + Jail in the Sims 2 NDS game (MAXIS makeover)











































































 Sign in to Mod The Sims
Sign in to Mod The Sims