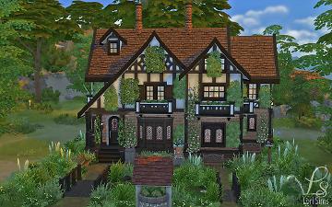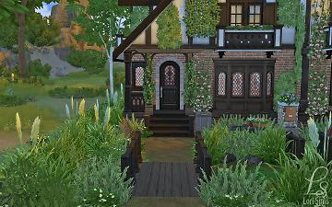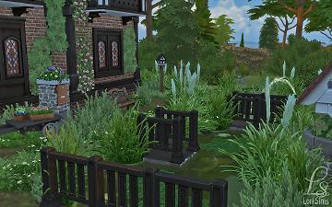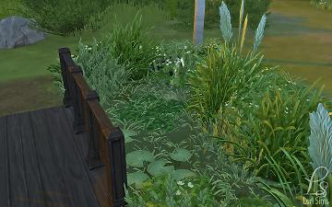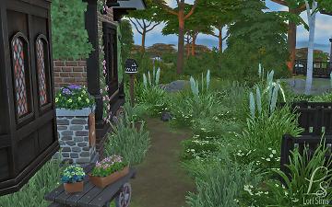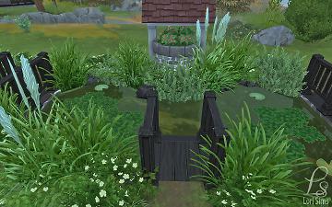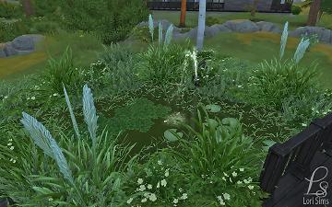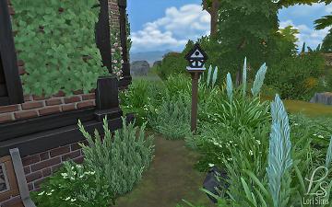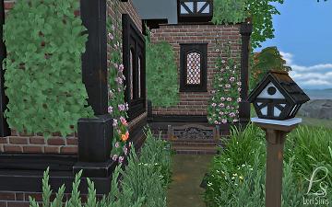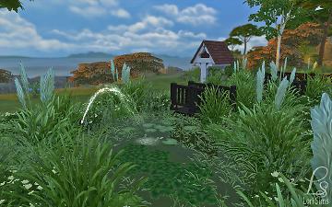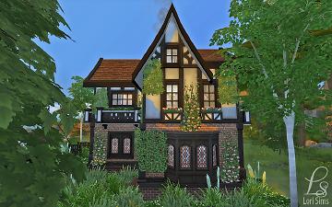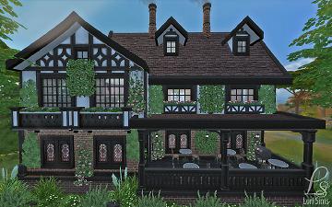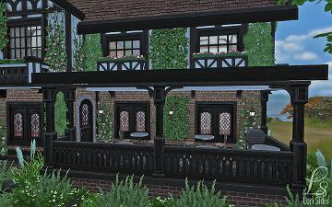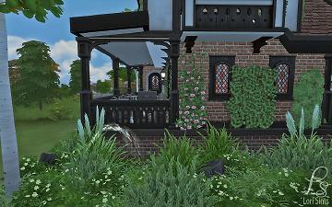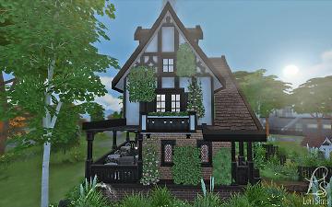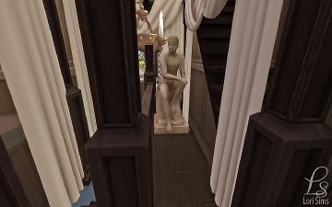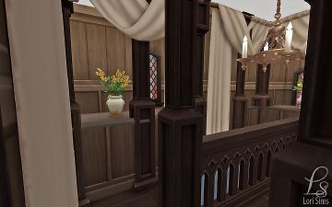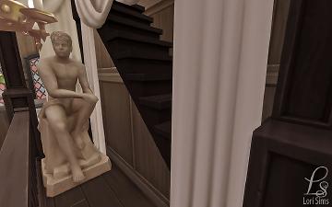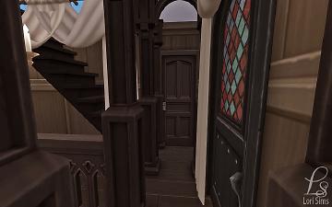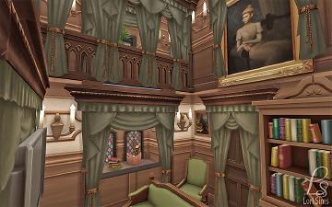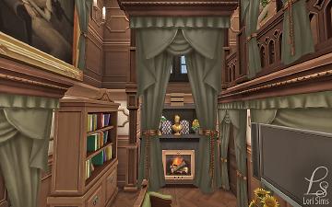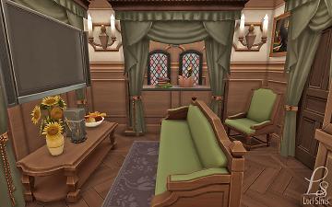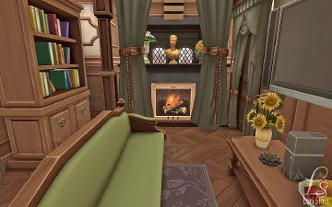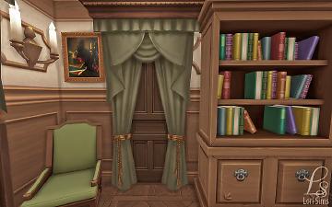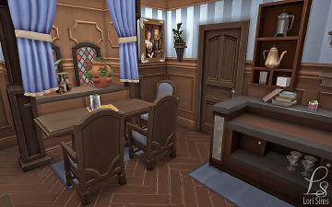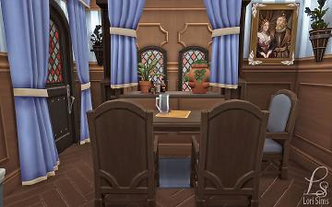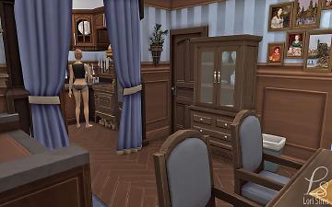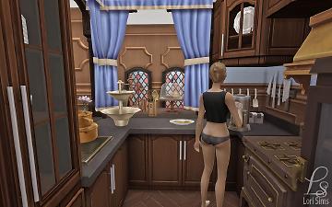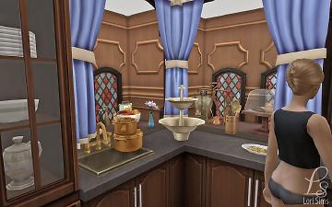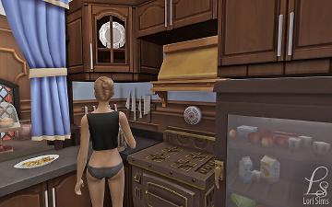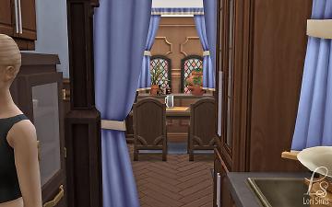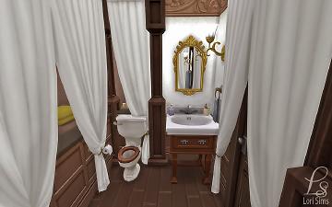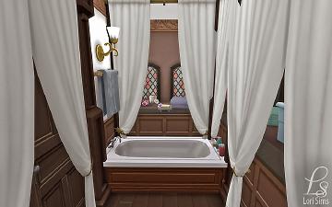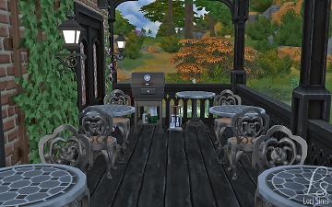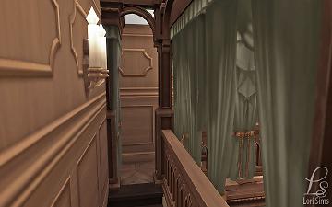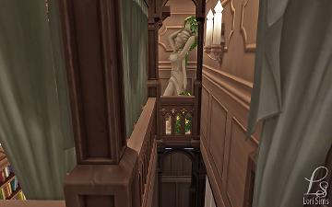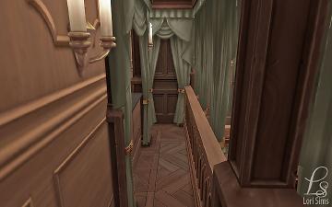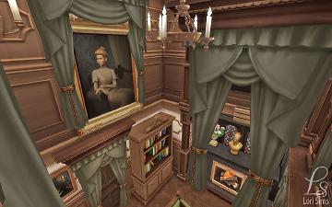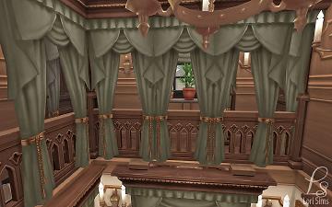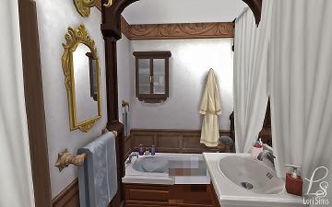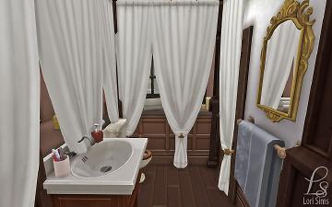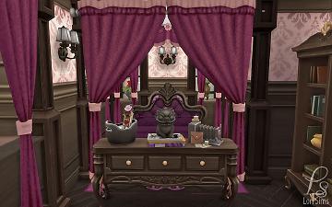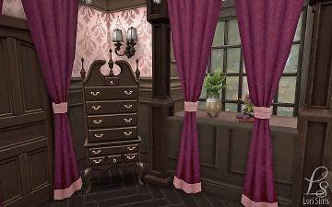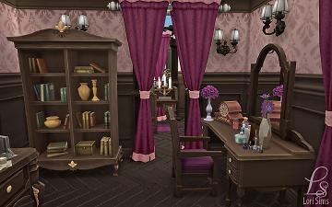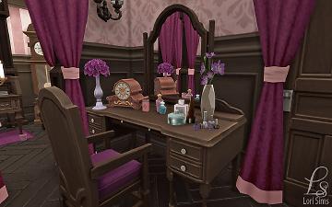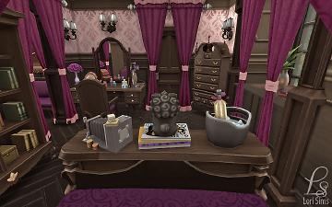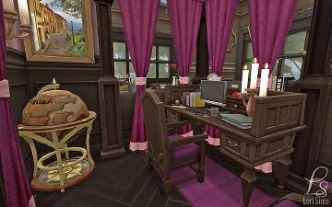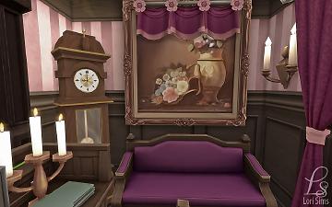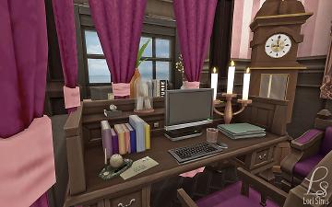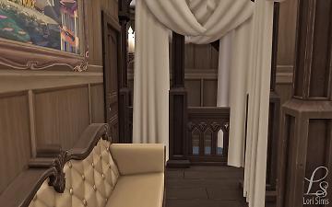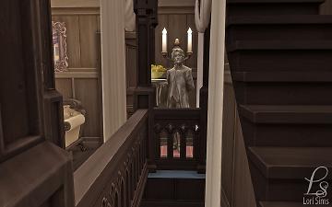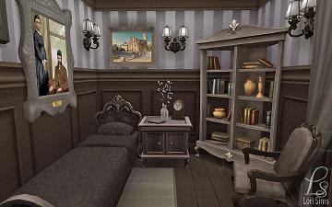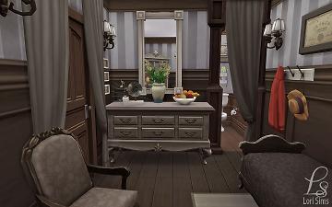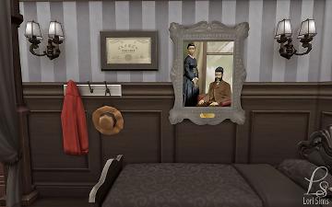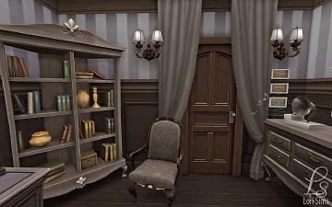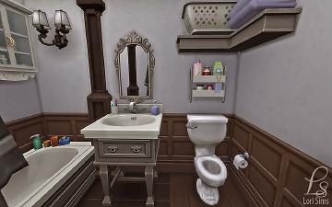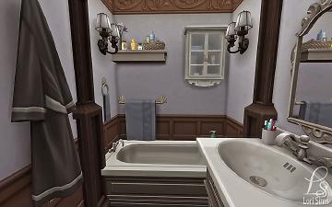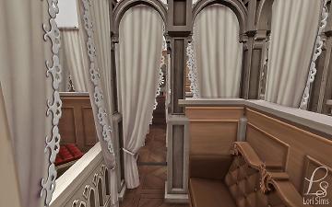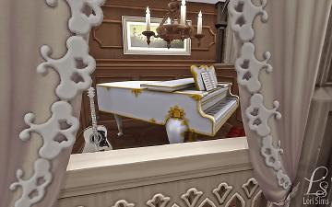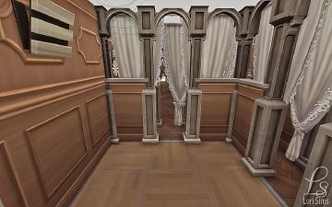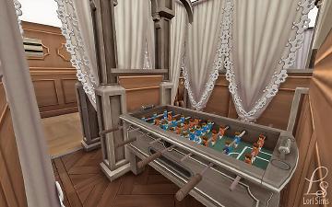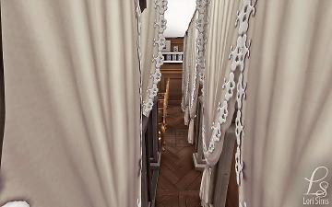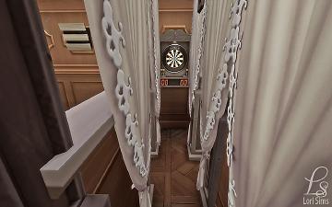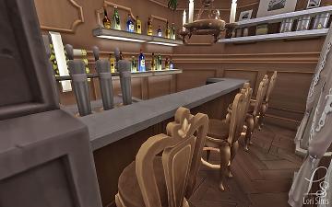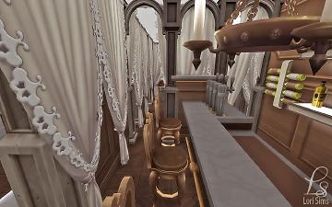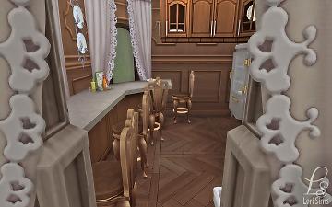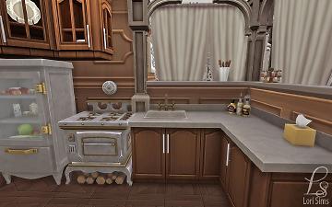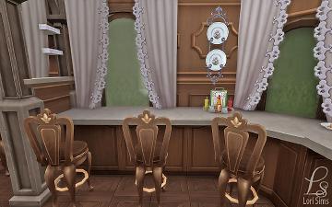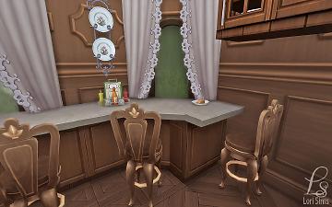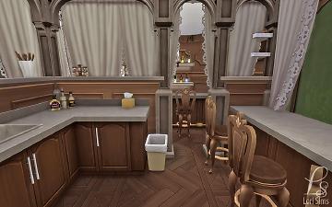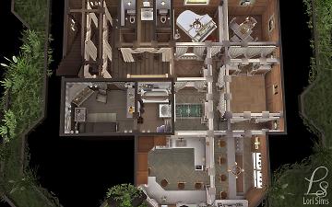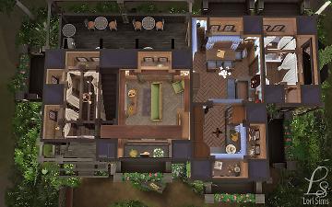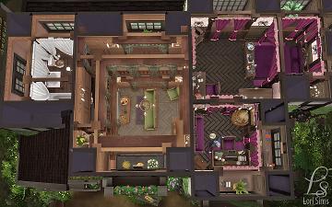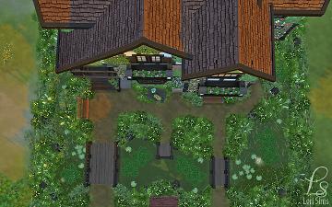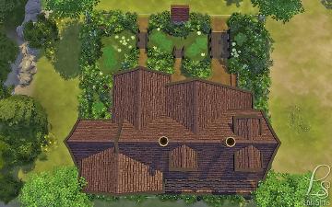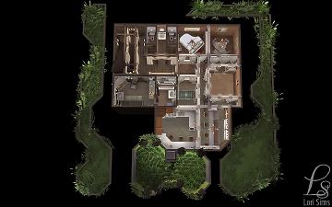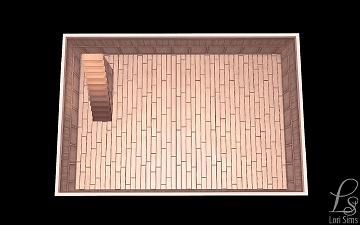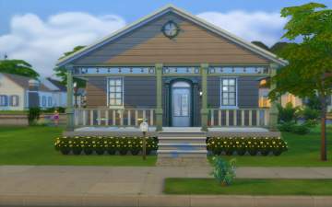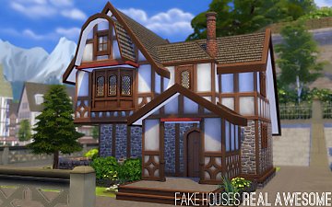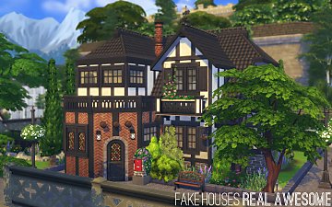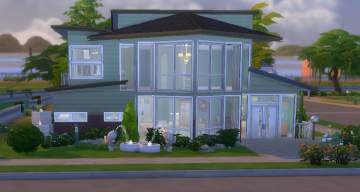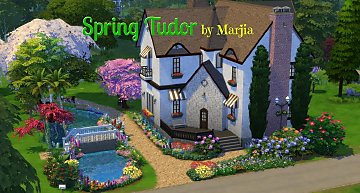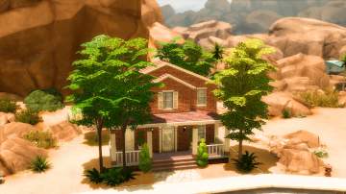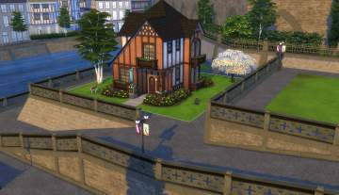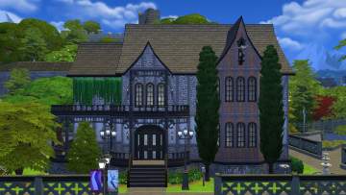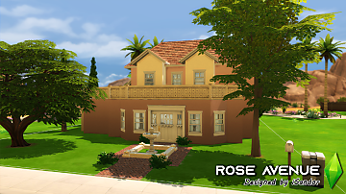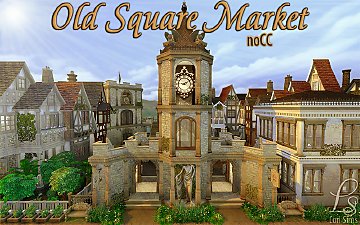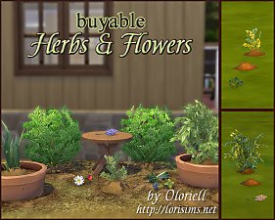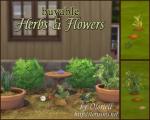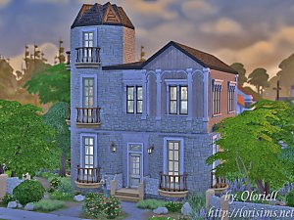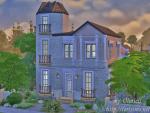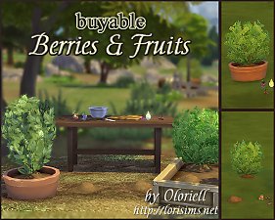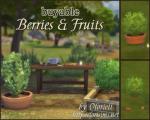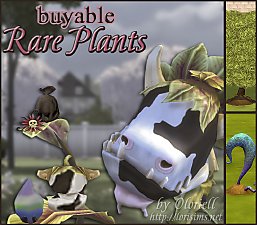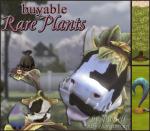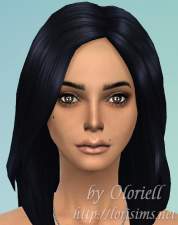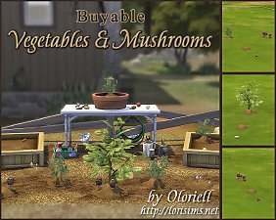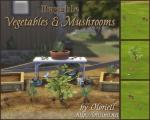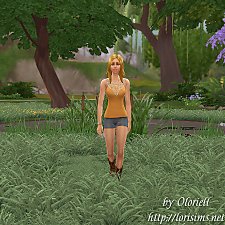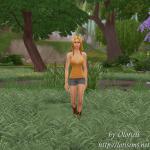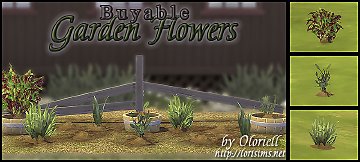 Tudor-Style House (no CC)
Tudor-Style House (no CC)

1.jpg - width=800 height=500
Front view

1.jpg - width=1024 height=640
Exterior and landscape

2.jpg - width=1024 height=640
Exterior and landscape

3.jpg - width=1024 height=640
Exterior and landscape

4.jpg - width=1024 height=640
Exterior and landscape

5.jpg - width=1024 height=640
Exterior and landscape

6.jpg - width=1024 height=640
Exterior and landscape

7.jpg - width=1024 height=640
Exterior and landscape

8.jpg - width=1024 height=640
Exterior and landscape

9.jpg - width=1024 height=640
Exterior and landscape

10.jpg - width=1024 height=640
Exterior and landscape

11.jpg - width=1024 height=640
Exterior and landscape

12.jpg - width=1024 height=640
Exterior and landscape

13.jpg - width=1024 height=640
Exterior and landscape

14.jpg - width=1024 height=640
Exterior and landscape

15.jpg - width=1024 height=640
Exterior and landscape

16.jpg - width=1024 height=640
1-st floor - hall

17.jpg - width=1024 height=640
1-st floor - hall

18.jpg - width=1024 height=640
1-st floor - hall

19.jpg - width=1024 height=640
1-st floor - hall

20.jpg - width=1024 height=640
1-st floor - living room

21.jpg - width=1024 height=640
1-st floor - living room

22.jpg - width=1024 height=640
1-st floor - living room

23.jpg - width=1024 height=640
1-st floor - living room

24.jpg - width=1024 height=640
1-st floor - living room

25.jpg - width=1024 height=640
1-st floor - dining room

26.jpg - width=1024 height=640
1-st floor - dining room

27.jpg - width=1024 height=640
1-st floor - dining room

28.jpg - width=1024 height=640
1-st floor - dining room

29.jpg - width=1024 height=640
1-st floor - kitchen

30.jpg - width=1024 height=640
1-st floor - kitchen

31.jpg - width=1024 height=640
1-st floor - kitchen

32.jpg - width=1024 height=640
1-st floor - kitchen

33.jpg - width=1024 height=640
1-st floor - bathroom

34.jpg - width=1024 height=640
1-st floor - bathroom

35.jpg - width=1024 height=640
1-st floor - veranda

36.jpg - width=1024 height=640
2-nd floor - galleries

37.jpg - width=1024 height=640
2-nd floor - galleries

38.jpg - width=1024 height=640
2-nd floor - galleries

39.jpg - width=1024 height=640
2-nd floor - living room view

40.jpg - width=1024 height=640
2-nd floor - galleries

41.jpg - width=1024 height=640
2-nd floor - bathroom

42.jpg - width=1024 height=640
2-nd floor - bathroom

43.jpg - width=1024 height=640
2-nd floor - bedroom

44.jpg - width=1024 height=640
2-nd floor - bedroom

45.jpg - width=1024 height=640
2-nd floor - bedroom

46.jpg - width=1024 height=640
2-nd floor - bedroom

47.jpg - width=1024 height=640
2-nd floor - bedroom

48.jpg - width=1024 height=640
2-nd floor - study room

49.jpg - width=1024 height=640
2-nd floor - study room

50.jpg - width=1024 height=640
2-nd floor - study room

51.jpg - width=1024 height=640
1-st basement floor - hall

52.jpg - width=1024 height=640
1-st basement floor - hall

53.jpg - width=1024 height=640
1-st basement floor - butler's apartments

54.jpg - width=1024 height=640
1-st basement floor - butler's apartments

55.jpg - width=1024 height=640
1-st basement floor - butler's apartments

56.jpg - width=1024 height=640
1-st basement floor - butler's apartments

57.jpg - width=1024 height=640
1-st basement floor - butler's bathroom

58.jpg - width=1024 height=640
1-st basement floor - butler's bathroom

59.jpg - width=1024 height=640
1-st basement floor - activities

60.jpg - width=1024 height=640
1-st basement floor - activities

61.jpg - width=1024 height=640
1-st basement floor - activities

62.jpg - width=1024 height=640
1-st basement floor - activities

63.jpg - width=1024 height=640
1-st basement floor - activities

64.jpg - width=1024 height=640
1-st basement floor - bar

65.jpg - width=1024 height=640
1-st basement floor - activities

66.jpg - width=1024 height=640
1-st basement floor - bar

67.jpg - width=1024 height=640
1-st basement floor - bar

68.jpg - width=1024 height=640
1-st basement floor - second dining room

69.jpg - width=1024 height=640
1-st basement floor - second dining room

70.jpg - width=1024 height=640
1-st basement floor - second dining room

71.jpg - width=1024 height=640
1-st basement floor - second dining room

72.jpg - width=1024 height=640
1-st basement floor - second dining room

73.jpg - width=1024 height=640
1-st basement floor - plan

74.jpg - width=1024 height=640
1-st floor - plan

75.jpg - width=1024 height=640
2-nd floor - plan

76.jpg - width=1024 height=640
Outdoor - plan

77.jpg - width=1024 height=640
Outdoor - plan

78.jpg - width=1024 height=640
1-st basement floor - plan

79.jpg - width=1024 height=640
2-nd basement floor - plan
















































































 Now you'll see a house I've built for my sim. She's alone now, so the house is small too.
Now you'll see a house I've built for my sim. She's alone now, so the house is small too.I've created it on 20x20 place - the smallest one in Windenburg town. But it costs 363 000$ - my sim has a great job

So, we have a bedroom with double bed and separated apartments for a butler. But every floor (1-st and second) has a bathroom, and on the basement floor there is one else, for a butler, plus 2 toilets without baths - cause the basement floor was planned for parties. Moreover, we have here second basement floor, absolutely empty - if you want to add something but can't find a place

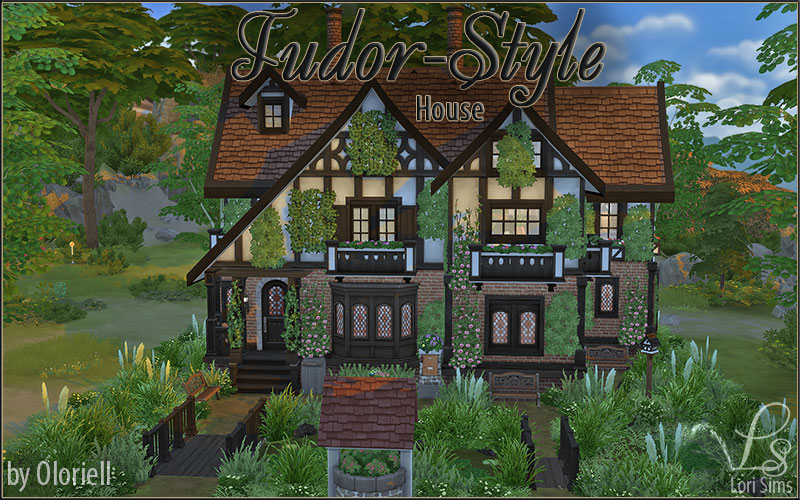
So, we have here:
- outdoor: swimming pond- small, but nice - plus 2 decorative ponds, surrounding the house. Some benches to sit and enjoy the nature around

Plans:


- 1-st floor: a hall (with stairs); 2-story living room; dining room with kitchen, bathroom. We also have a veranda with grill.
Plan:

- 2-nd floor: galleries on the second level of living room; one more bathroom, bedroom with a small study room.
Plan:

- 1-st basement floor: butler's apartments with own bathroom; two small toilets, place for performances (piano, guitar, violin); tables for mini-football and cards playing; dancing floor; 2 darts boards; bar and second dining - much bigger, then the one upstairs.
Plans:


- and an empty 2-nd basement floor for you

Plan:

Feel free to check screens up. Remember, that I've used MoveObjects cheat - so you'll better install the lot from building mode and with MO enabled.
_____________________
 Guys, I've noticed, that some curtains may fall to the floor. I really don't know why, cause it comes only with this lot. Simply pick them with the mouse in build mode - and they'll be back again.
Guys, I've noticed, that some curtains may fall to the floor. I really don't know why, cause it comes only with this lot. Simply pick them with the mouse in build mode - and they'll be back again.Lot Size: 2x2
Lot Price (furnished): 363 127
Lot Price (unfurnished): 116 828
|
Tudor-Style_House_by_Oloriell.zip
Download
Uploaded: 21st Jul 2017, 344.9 KB.
1,623 downloads.
|
||||||||
| For a detailed look at individual files, see the Information tab. | ||||||||
Install Instructions
1. Download: Click the File tab to see the download link. Click the link to save the .rar or .zip file(s) to your computer.
2. Extract: Use WinRAR (Windows) to extract the .bpi .trayitem and .blueprint file(s) from the .rar or .zip file(s).
3. Place in Tray Folder: Cut and paste all files into your Tray folder:
- Windows XP: Documents and Settings\(Current User Account)\My Documents\Electronic Arts\The Sims 4\Tray\
- Windows Vista/7/8/8.1: Users\(Current User Account)\Documents\Electronic Arts\The Sims 4\Tray\
Loading comments, please wait...
Uploaded: 10th Dec 2016 at 12:18 AM
Updated: 21st Jul 2017 at 3:01 PM
-
Bloxham House - 2 bd/1 ba starter, NO CC
by FakeHousesRealAwesome 24th Jan 2016 at 10:11pm
 +4 packs
5 13.3k 20
+4 packs
5 13.3k 20 Outdoor Retreat
Outdoor Retreat
 Get Together
Get Together
 Spooky Stuff
Spooky Stuff
 Horse Ranch
Horse Ranch
-
Sherburne Square - 3 bd/2.5 ba NO CC
by FakeHousesRealAwesome 17th Feb 2016 at 5:03am
 +1 packs
6 25.7k 76
+1 packs
6 25.7k 76 Get Together
Get Together
-
by catalina_45 19th Feb 2016 at 11:05am
 +4 packs
1 11.3k 16
+4 packs
1 11.3k 16 Get to Work
Get to Work
 Get Together
Get Together
 Perfect Patio Stuff
Perfect Patio Stuff
 Spa Day
Spa Day
-
by iSandor 3rd Dec 2023 at 5:00pm
 +23 packs
1.2k 1
+23 packs
1.2k 1 Get to Work
Get to Work
 Outdoor Retreat
Outdoor Retreat
 Get Together
Get Together
 City Living
City Living
 Spa Day
Spa Day
 Cats and Dogs
Cats and Dogs
 Seasons
Seasons
 Get Famous
Get Famous
 Island Living
Island Living
 Discover University
Discover University
 Eco Lifestyle
Eco Lifestyle
 Snowy Escape
Snowy Escape
 Cottage Living
Cottage Living
 Bowling Night Stuff
Bowling Night Stuff
 Parenthood
Parenthood
 Laundry Day Stuff
Laundry Day Stuff
 Jungle Adventure
Jungle Adventure
 Tiny Living Stuff
Tiny Living Stuff
 Nifty Knitting Stuff
Nifty Knitting Stuff
 Star Wars: Journey to Batuu
Star Wars: Journey to Batuu
 Paranormal Stuff
Paranormal Stuff
 Dream Home Decorator
Dream Home Decorator
 Werewolves
Werewolves
-
by Oloriell 21st Jul 2017 at 12:16am
Tudor-style retail square. You can fill up almost all in-game collections here. more...
 +15 packs
40 42.7k 169
+15 packs
40 42.7k 169 Get to Work
Get to Work
 Outdoor Retreat
Outdoor Retreat
 Get Together
Get Together
 Luxury Stuff
Luxury Stuff
 City Living
City Living
 Perfect Patio Stuff
Perfect Patio Stuff
 Spa Day
Spa Day
 Cool Kitchen Stuff
Cool Kitchen Stuff
 Spooky Stuff
Spooky Stuff
 Movie Hangout Stuff
Movie Hangout Stuff
 Dine Out
Dine Out
 Romantic Garden Stuff
Romantic Garden Stuff
 Kids Room Stuff
Kids Room Stuff
 Backyard Stuff
Backyard Stuff
 Horse Ranch
Horse Ranch
-
Buyable Functional Maxis Herbs & Flowers (7 plants)
by Oloriell 26th Feb 2015 at 2:36am
Buyable Functional Maxis Herbs & Flowers more...
 16
41.7k
167
16
41.7k
167
-
Old House [no CC] - 2 bed; 1 bath
by Oloriell 26th Sep 2014 at 2:39am
Small old house for parent and their child. 2 bedroom, 1 bathroom. more...
 6
7.8k
47
6
7.8k
47
-
Buyable Functional Maxis Berries & Fruits (8 plants)
by Oloriell 28th Feb 2015 at 7:26pm
Buyable Functional Maxis Berries & Fruits more...
 19
43.9k
175
19
43.9k
175
-
Buyable Functional Maxis Rare Plants (5 plants + plantable fruits/berries/flowers)
by Oloriell 1st Mar 2015 at 7:23pm
Buyable Functional Maxis Rare Plants more...
 34
49.6k
184
34
49.6k
184
-
"Tradition" Restaurant [no CC]
by Oloriell 20th Sep 2014 at 2:14am
"Tradition" - bar, restaurant and performance center. Community lot. more...
 23
27.1k
80
23
27.1k
80
-
Buyable Functional Maxis Vegetables & Mushrooms (7 plants including fruits)
by Oloriell 25th Feb 2015 at 2:02am
Buyable Functional Maxis Vegetables & Mushrooms more...
 21
38.7k
163
21
38.7k
163
-
Passable Green Grass - 3 additional recolors-sizes of Maxis "Green Grass" sims can walk through.
by Oloriell 12th Mar 2015 at 11:09am
Passable addition to Maxis "Green Grass" more...
 22
19.7k
84
22
19.7k
84
-
Buyable Functional Maxis Garden Flowers (10 plants) - UPDATED 20.02.15 - ver. 2
by Oloriell updated 20th Feb 2015 at 6:35am
Buyable Functional Maxis Garden Flowers more...
 16
28.3k
128
16
28.3k
128
Packs Needed
| Base Game | |
|---|---|
 | Sims 4 |
| Expansion Pack | |
|---|---|
 | Get to Work |
 | Get Together |
 | Horse Ranch |
| Game Pack | |
|---|---|
 | Outdoor Retreat |
 | Spa Day |
 | Dine Out |
| Stuff Pack | |
|---|---|
 | Luxury Stuff |
 | Perfect Patio Stuff |
 | Cool Kitchen Stuff |
 | Spooky Stuff |
 | Movie Hangout Stuff |
 | Romantic Garden Stuff |
 | Kids Room Stuff |

 Sign in to Mod The Sims
Sign in to Mod The Sims Tudor-Style House (no CC)
Tudor-Style House (no CC)
