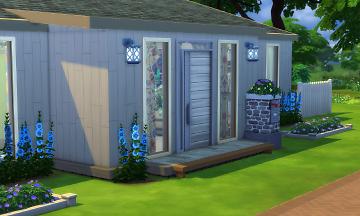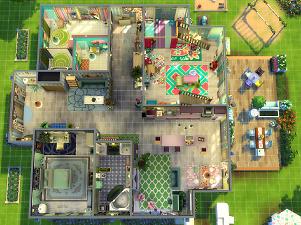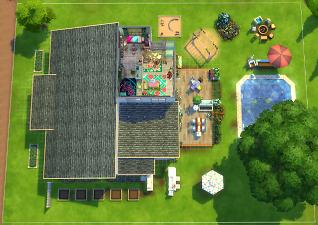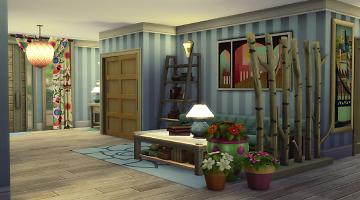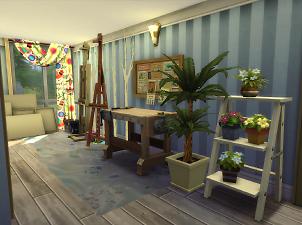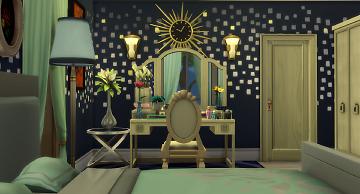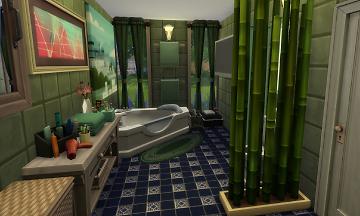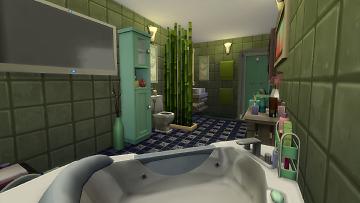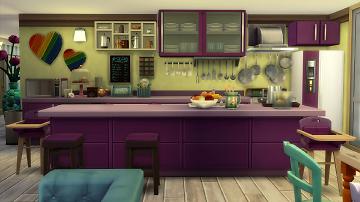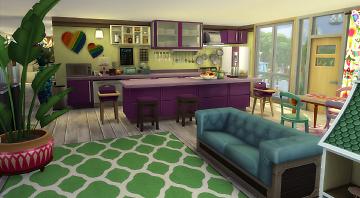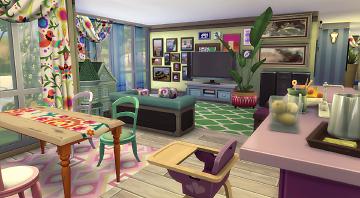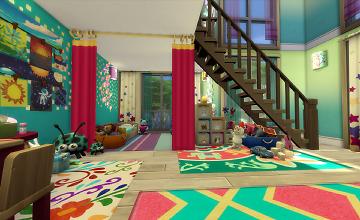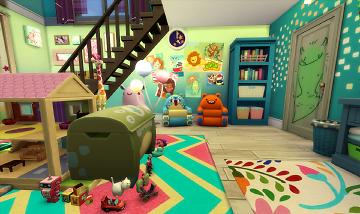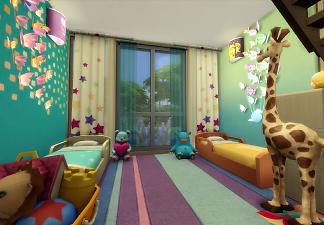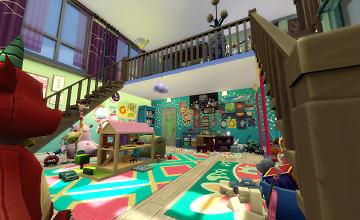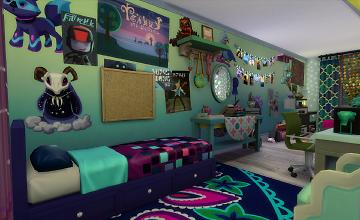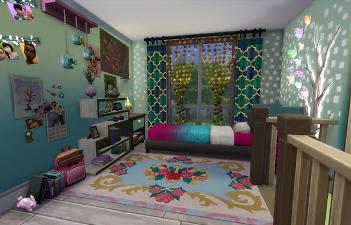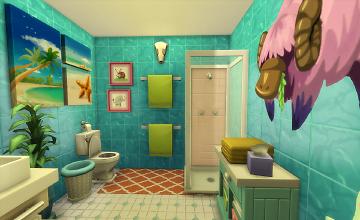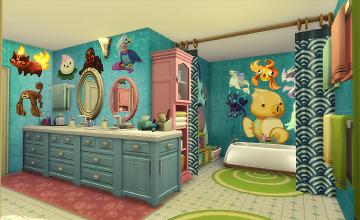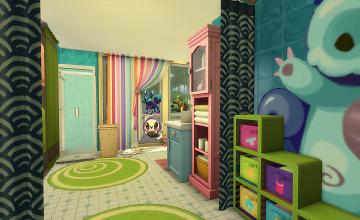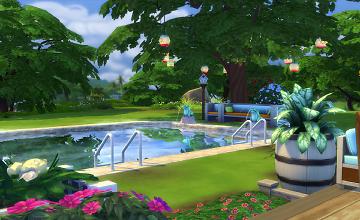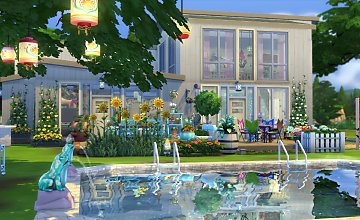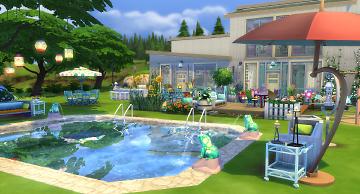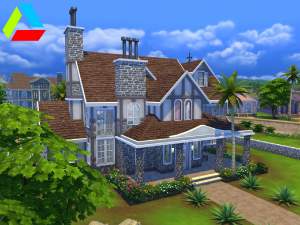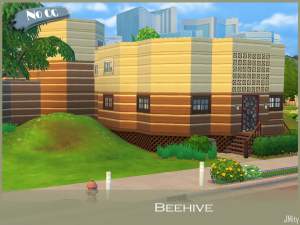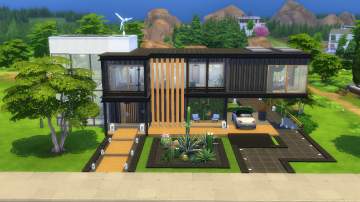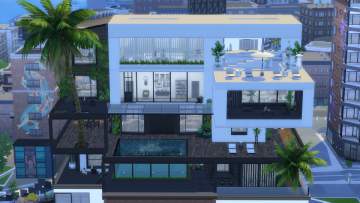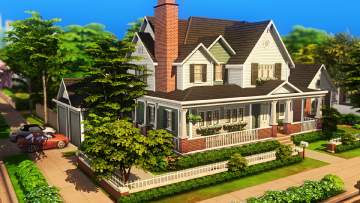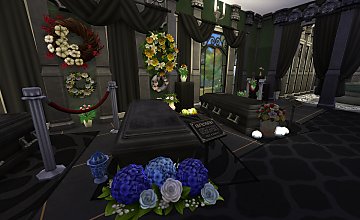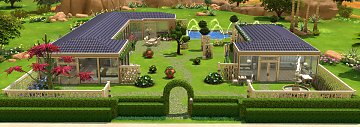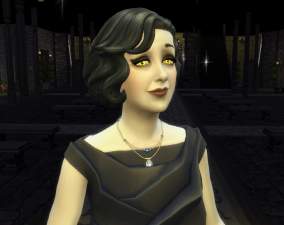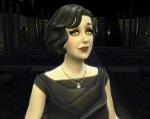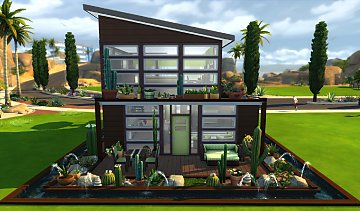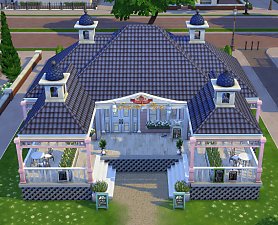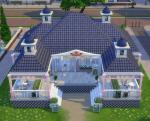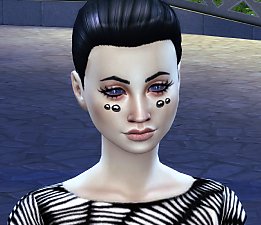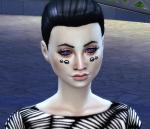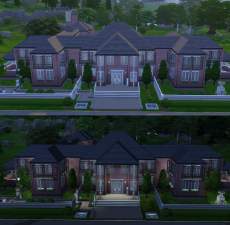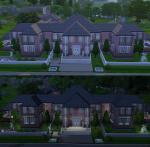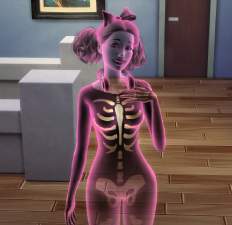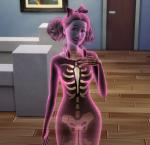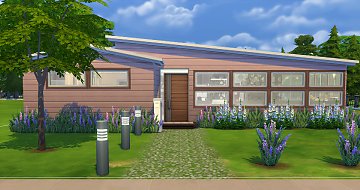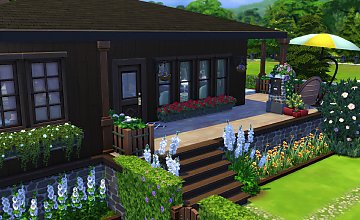 The Magpie's Nest (3br, 3bath) (no CC)
The Magpie's Nest (3br, 3bath) (no CC)

1 front.jpg - width=1680 height=758

2 front.jpg - width=1620 height=970

3 floorplan - down.jpg - width=1333 height=998
floorplan - ground floor and deck

4 floorplan - out and up.jpg - width=1271 height=900
floorplan - loft and yard

5 hall.jpg - width=1600 height=888
reading nook facing the front door

6 hall.jpg - width=1379 height=1027
woodworking table and easels

7 m bedr.jpg - width=1680 height=907
master bedroom

8 m bath.jpg - width=1556 height=934
master bath (tub view)

9 m bath.jpg - width=1680 height=945
master bath (sink view)

10 kitchen.jpg - width=1680 height=941
kitchen

11 kitchen .jpg - width=1680 height=923
living room/kitchen combo

12 kitchen.jpg - width=1680 height=924
breakfast nook

13 k bed.jpg - width=1680 height=1027
kids' bedroom downstairs

14 k bed.jpg - width=1680 height=997

15 k bed.jpg - width=1481 height=1027
toddler beds

16 k bed.jpg - width=1680 height=1027
loft view

17 loft.jpg - width=1680 height=1027
upstairs loft

18 loft.jpg - width=1604 height=1027
upstairs loft

19 s bath.jpg - width=1680 height=1027
small bathroom

20 l bath.jpg - width=1680 height=1027
large bathroom

21 l bath.jpg - width=1680 height=1027
large bathroom

22 yard.jpg - width=1680 height=1027
swimming pool seen from the deck

23 yard.jpg - width=1680 height=1027

24 yard.jpg - width=1680 height=903
























The house features an open floor plan kitchen/dining/living combo with deck; master bedroom with a truly luxurious bath should the parents need to get away from it all; kids' bedroom/playroom with a loft hideout for the older offspring as well as two roomy bathrooms built and decorated with kids' needs in mind. The lush, spacious yard contains a swimming pool, firepit, monkey bars, sandbox (decorative), barbeque and bar, a game table for the kids and a vegetable garden. Other amenities include tv, pc, gaming console, stereo, easels and woodworking table, closet and bush.




The lot traits are Homey, Sunny Aspect and Child's Play.
Fully furnished, decorated and play tested; no CC.
The size is 40x30, but if you're willing to lose some yard features the house and pool fit nicely on the 40x20 spot in Newcrest.
the monkey bars (should be next to the sandbox) and the vegetation near the deck (will be missing if the cheat was on while placing).
For optimal lighting, click a light in live mode and set all lights to warm.


Lot Size: 40x30
Lot Price (furnished): 235786
Lot Price (unfurnished): 44369
|
the magpies nest MTS alrunia.7z
Download
Uploaded: 30th Jun 2017, 212.0 KB.
5,817 downloads.
|
||||||||
| For a detailed look at individual files, see the Information tab. | ||||||||
Install Instructions
1. Download: Click the File tab to see the download link. Click the link to save the .rar or .zip file(s) to your computer.
2. Extract: Use WinRAR (Windows) to extract the .bpi .trayitem and .blueprint file(s) from the .rar or .zip file(s).
3. Place in Tray Folder: Cut and paste all files into your Tray folder:
- Windows XP: Documents and Settings\(Current User Account)\My Documents\Electronic Arts\The Sims 4\Tray\
- Windows Vista/7/8/8.1: Users\(Current User Account)\Documents\Electronic Arts\The Sims 4\Tray\
Loading comments, please wait...
#toddler, #toddlers, #parenthood, #playroom, #colorful, #colourful, #pool, #yard, #big family, #family, #family oriented, #cute, #nursery, #loft
-
3 Story Family Home for a big Family
by heikeg 7th Mar 2019 at 2:48pm
 +19 packs
4.6k 7
+19 packs
4.6k 7 Outdoor Retreat
Outdoor Retreat
 Get Together
Get Together
 Perfect Patio Stuff
Perfect Patio Stuff
 City Living
City Living
 Spa Day
Spa Day
 Cats and Dogs
Cats and Dogs
 Seasons
Seasons
 Cool Kitchen Stuff
Cool Kitchen Stuff
 Get Famous
Get Famous
 Spooky Stuff
Spooky Stuff
 Movie Hangout Stuff
Movie Hangout Stuff
 Dine Out
Dine Out
 Kids Room Stuff
Kids Room Stuff
 Backyard Stuff
Backyard Stuff
 Vampires
Vampires
 Horse Ranch
Horse Ranch
 Bowling Night Stuff
Bowling Night Stuff
 Parenthood
Parenthood
 Jungle Adventure
Jungle Adventure
-
by heikeg 10th Apr 2019 at 2:38pm
 +20 packs
2.3k 2
+20 packs
2.3k 2 Get to Work
Get to Work
 Outdoor Retreat
Outdoor Retreat
 Get Together
Get Together
 Luxury Stuff
Luxury Stuff
 Perfect Patio Stuff
Perfect Patio Stuff
 City Living
City Living
 Spa Day
Spa Day
 Cats and Dogs
Cats and Dogs
 Seasons
Seasons
 Cool Kitchen Stuff
Cool Kitchen Stuff
 Get Famous
Get Famous
 Movie Hangout Stuff
Movie Hangout Stuff
 Dine Out
Dine Out
 Romantic Garden Stuff
Romantic Garden Stuff
 Kids Room Stuff
Kids Room Stuff
 Backyard Stuff
Backyard Stuff
 Horse Ranch
Horse Ranch
 Parenthood
Parenthood
 Fitness Stuff
Fitness Stuff
 Jungle Adventure
Jungle Adventure
-
by J-Mity 6th Jun 2019 at 6:36pm
 +26 packs
2 2.6k 4
+26 packs
2 2.6k 4 Get to Work
Get to Work
 Outdoor Retreat
Outdoor Retreat
 Get Together
Get Together
 Luxury Stuff
Luxury Stuff
 Perfect Patio Stuff
Perfect Patio Stuff
 City Living
City Living
 Spa Day
Spa Day
 Cats and Dogs
Cats and Dogs
 Seasons
Seasons
 Cool Kitchen Stuff
Cool Kitchen Stuff
 Get Famous
Get Famous
 Spooky Stuff
Spooky Stuff
 Movie Hangout Stuff
Movie Hangout Stuff
 Dine Out
Dine Out
 Romantic Garden Stuff
Romantic Garden Stuff
 Kids Room Stuff
Kids Room Stuff
 Backyard Stuff
Backyard Stuff
 Vintage Glamour Stuff
Vintage Glamour Stuff
 Vampires
Vampires
 Horse Ranch
Horse Ranch
 Bowling Night Stuff
Bowling Night Stuff
 Parenthood
Parenthood
 Fitness Stuff
Fitness Stuff
 Toddler Stuff
Toddler Stuff
 Laundry Day Stuff
Laundry Day Stuff
 Jungle Adventure
Jungle Adventure
-
by mamba_black updated 21st Mar 2020 at 12:54pm
 +33 packs
2 5.2k 16
+33 packs
2 5.2k 16 Get to Work
Get to Work
 Outdoor Retreat
Outdoor Retreat
 Get Together
Get Together
 Luxury Stuff
Luxury Stuff
 Perfect Patio Stuff
Perfect Patio Stuff
 City Living
City Living
 Spa Day
Spa Day
 Cats and Dogs
Cats and Dogs
 Seasons
Seasons
 Cool Kitchen Stuff
Cool Kitchen Stuff
 Get Famous
Get Famous
 Spooky Stuff
Spooky Stuff
 Movie Hangout Stuff
Movie Hangout Stuff
 Island Living
Island Living
 Discover University
Discover University
 Dine Out
Dine Out
 Romantic Garden Stuff
Romantic Garden Stuff
 Kids Room Stuff
Kids Room Stuff
 Backyard Stuff
Backyard Stuff
 Vintage Glamour Stuff
Vintage Glamour Stuff
 Vampires
Vampires
 Horse Ranch
Horse Ranch
 Bowling Night Stuff
Bowling Night Stuff
 Parenthood
Parenthood
 Fitness Stuff
Fitness Stuff
 Toddler Stuff
Toddler Stuff
 Laundry Day Stuff
Laundry Day Stuff
 Jungle Adventure
Jungle Adventure
 Strangerville
Strangerville
 Moschino Stuff
Moschino Stuff
 Realm of Magic
Realm of Magic
 Tiny Living Stuff
Tiny Living Stuff
 My First Pet Stuff
My First Pet Stuff
-
by Bellusim 18th Mar 2021 at 8:59pm
 +30 packs
1 7.4k 8
+30 packs
1 7.4k 8 Get to Work
Get to Work
 Outdoor Retreat
Outdoor Retreat
 Get Together
Get Together
 Perfect Patio Stuff
Perfect Patio Stuff
 City Living
City Living
 Spa Day
Spa Day
 Cats and Dogs
Cats and Dogs
 Seasons
Seasons
 Cool Kitchen Stuff
Cool Kitchen Stuff
 Get Famous
Get Famous
 Movie Hangout Stuff
Movie Hangout Stuff
 Island Living
Island Living
 Discover University
Discover University
 Dine Out
Dine Out
 Eco Lifestyle
Eco Lifestyle
 Snowy Escape
Snowy Escape
 Kids Room Stuff
Kids Room Stuff
 Backyard Stuff
Backyard Stuff
 Vintage Glamour Stuff
Vintage Glamour Stuff
 Horse Ranch
Horse Ranch
 Parenthood
Parenthood
 Fitness Stuff
Fitness Stuff
 Toddler Stuff
Toddler Stuff
 Laundry Day Stuff
Laundry Day Stuff
 Jungle Adventure
Jungle Adventure
 Strangerville
Strangerville
 Moschino Stuff
Moschino Stuff
 Tiny Living Stuff
Tiny Living Stuff
 Star Wars: Journey to Batuu
Star Wars: Journey to Batuu
 Paranormal Stuff
Paranormal Stuff
-
by Limedaiquar 17th Dec 2021 at 7:18pm
 3.6k
14
3.6k
14
-
by mamba_black 24th Dec 2021 at 5:55pm
 +34 packs
3 15.1k 18
+34 packs
3 15.1k 18 Get to Work
Get to Work
 Get Together
Get Together
 Perfect Patio Stuff
Perfect Patio Stuff
 City Living
City Living
 Spa Day
Spa Day
 Cats and Dogs
Cats and Dogs
 Seasons
Seasons
 Cool Kitchen Stuff
Cool Kitchen Stuff
 Get Famous
Get Famous
 Spooky Stuff
Spooky Stuff
 Movie Hangout Stuff
Movie Hangout Stuff
 Island Living
Island Living
 Discover University
Discover University
 Dine Out
Dine Out
 Eco Lifestyle
Eco Lifestyle
 Snowy Escape
Snowy Escape
 Kids Room Stuff
Kids Room Stuff
 Backyard Stuff
Backyard Stuff
 Cottage Living
Cottage Living
 Vintage Glamour Stuff
Vintage Glamour Stuff
 Bowling Night Stuff
Bowling Night Stuff
 Parenthood
Parenthood
 Fitness Stuff
Fitness Stuff
 Toddler Stuff
Toddler Stuff
 Laundry Day Stuff
Laundry Day Stuff
 Jungle Adventure
Jungle Adventure
 Strangerville
Strangerville
 Moschino Stuff
Moschino Stuff
 Tiny Living Stuff
Tiny Living Stuff
 My First Pet Stuff
My First Pet Stuff
 Nifty Knitting Stuff
Nifty Knitting Stuff
 Star Wars: Journey to Batuu
Star Wars: Journey to Batuu
 Paranormal Stuff
Paranormal Stuff
 Dream Home Decorator
Dream Home Decorator
-
by plumbobkingdom 17th May 2022 at 10:46pm
 +29 packs
4 12.6k 23
+29 packs
4 12.6k 23 Get to Work
Get to Work
 Outdoor Retreat
Outdoor Retreat
 Get Together
Get Together
 Perfect Patio Stuff
Perfect Patio Stuff
 City Living
City Living
 Spa Day
Spa Day
 Cats and Dogs
Cats and Dogs
 Seasons
Seasons
 Get Famous
Get Famous
 Movie Hangout Stuff
Movie Hangout Stuff
 Discover University
Discover University
 Dine Out
Dine Out
 Eco Lifestyle
Eco Lifestyle
 Snowy Escape
Snowy Escape
 Kids Room Stuff
Kids Room Stuff
 Backyard Stuff
Backyard Stuff
 Cottage Living
Cottage Living
 Vintage Glamour Stuff
Vintage Glamour Stuff
 Horse Ranch
Horse Ranch
 Parenthood
Parenthood
 Toddler Stuff
Toddler Stuff
 Laundry Day Stuff
Laundry Day Stuff
 Jungle Adventure
Jungle Adventure
 Strangerville
Strangerville
 Realm of Magic
Realm of Magic
 Tiny Living Stuff
Tiny Living Stuff
 My First Pet Stuff
My First Pet Stuff
 Star Wars: Journey to Batuu
Star Wars: Journey to Batuu
 Dream Home Decorator
Dream Home Decorator
-
House of Leda Funeral Parlor (2br, 3bath) (no CC)
by Alrunia 26th May 2019 at 10:08am
A place of peace and quiet, beacon of respite and serenity, safe haven for the bereaved. more...
 +23 packs
3 9.5k 16
+23 packs
3 9.5k 16 Get to Work
Get to Work
 Outdoor Retreat
Outdoor Retreat
 Get Together
Get Together
 Luxury Stuff
Luxury Stuff
 City Living
City Living
 Perfect Patio Stuff
Perfect Patio Stuff
 Spa Day
Spa Day
 Cats and Dogs
Cats and Dogs
 Cool Kitchen Stuff
Cool Kitchen Stuff
 Seasons
Seasons
 Get Famous
Get Famous
 Movie Hangout Stuff
Movie Hangout Stuff
 Dine Out
Dine Out
 Romantic Garden Stuff
Romantic Garden Stuff
 Backyard Stuff
Backyard Stuff
 Vintage Glamour Stuff
Vintage Glamour Stuff
 Vampires
Vampires
 Horse Ranch
Horse Ranch
 Parenthood
Parenthood
 Toddler Stuff
Toddler Stuff
 Laundry Day Stuff
Laundry Day Stuff
 Jungle Adventure
Jungle Adventure
 Strangerville
Strangerville
-
Marquise von Carpathia (no CC)
by Alrunia 21st Jul 2017 at 2:33am
If you're looking to get your sims turned by someone with old glamour, sophistication and grace. more...
 7
12.6k
30
7
12.6k
30
-
The Cantilatrix (1br, 1 bath) (no CC)
by Alrunia 3rd Feb 2016 at 7:40pm
A tiny little piece of paradise :) more...
 +5 packs
4 10.6k 51
+5 packs
4 10.6k 51 Get to Work
Get to Work
 Get Together
Get Together
 Perfect Patio Stuff
Perfect Patio Stuff
 Spa Day
Spa Day
 Cool Kitchen Stuff
Cool Kitchen Stuff
-
Saint Princess Bonbon House of Worship
by Alrunia 7th Jan 2016 at 3:26am
This is not actually a church of any kind, it's a bakery with an insufferably twee name. more...
 +3 packs
2 9.4k 24
+3 packs
2 9.4k 24 Get to Work
Get to Work
 Outdoor Retreat
Outdoor Retreat
 Horse Ranch
Horse Ranch
-
Spider Dance [extra eyes makeup]
by Alrunia 29th Jan 2016 at 11:59pm
spider eyes for your sim :::D more...
 4
12.5k
39
4
12.5k
39
-
Murmur (YA Lady Ghost) (base game compatible with CC)
by Alrunia 26th Jan 2016 at 4:46am
ghost, young adult, death by laughter. :) more...
 10
23.9k
47
10
23.9k
47
-
The Lavender House (3br, 2.5bath) (no CC)
by Alrunia 7th Apr 2017 at 1:18pm
american midcentury styled home for a growing family. more...
 +16 packs
4 8.6k 20
+16 packs
4 8.6k 20 Get to Work
Get to Work
 Outdoor Retreat
Outdoor Retreat
 Get Together
Get Together
 Luxury Stuff
Luxury Stuff
 City Living
City Living
 Perfect Patio Stuff
Perfect Patio Stuff
 Spa Day
Spa Day
 Cool Kitchen Stuff
Cool Kitchen Stuff
 Spooky Stuff
Spooky Stuff
 Movie Hangout Stuff
Movie Hangout Stuff
 Dine Out
Dine Out
 Romantic Garden Stuff
Romantic Garden Stuff
 Kids Room Stuff
Kids Room Stuff
 Vintage Glamour Stuff
Vintage Glamour Stuff
 Vampires
Vampires
 Horse Ranch
Horse Ranch
-
Larchwood Point (2br, 1bath) (no CC)
by Alrunia 28th Jul 2017 at 2:37am
A snug, secluded and tranquil 2 bedroom, 1 bath house. more...
 +13 packs
3 10.8k 33
+13 packs
3 10.8k 33 Get to Work
Get to Work
 Outdoor Retreat
Outdoor Retreat
 Get Together
Get Together
 City Living
City Living
 Perfect Patio Stuff
Perfect Patio Stuff
 Spa Day
Spa Day
 Cool Kitchen Stuff
Cool Kitchen Stuff
 Movie Hangout Stuff
Movie Hangout Stuff
 Dine Out
Dine Out
 Romantic Garden Stuff
Romantic Garden Stuff
 Kids Room Stuff
Kids Room Stuff
 Backyard Stuff
Backyard Stuff
 Horse Ranch
Horse Ranch
Packs Needed
| Base Game | |
|---|---|
 | Sims 4 |
| Expansion Pack | |
|---|---|
 | Get to Work |
 | Get Together |
 | City Living |
 | Horse Ranch |
| Game Pack | |
|---|---|
 | Outdoor Retreat |
 | Spa Day |
 | Dine Out |
 | Vampires |
| Stuff Pack | |
|---|---|
 | Luxury Stuff |
 | Perfect Patio Stuff |
 | Cool Kitchen Stuff |
 | Movie Hangout Stuff |
 | Romantic Garden Stuff |
 | Kids Room Stuff |
 | Vintage Glamour Stuff |
 | Bowling Night Stuff |

 Sign in to Mod The Sims
Sign in to Mod The Sims The Magpie's Nest (3br, 3bath) (no CC)
The Magpie's Nest (3br, 3bath) (no CC)
